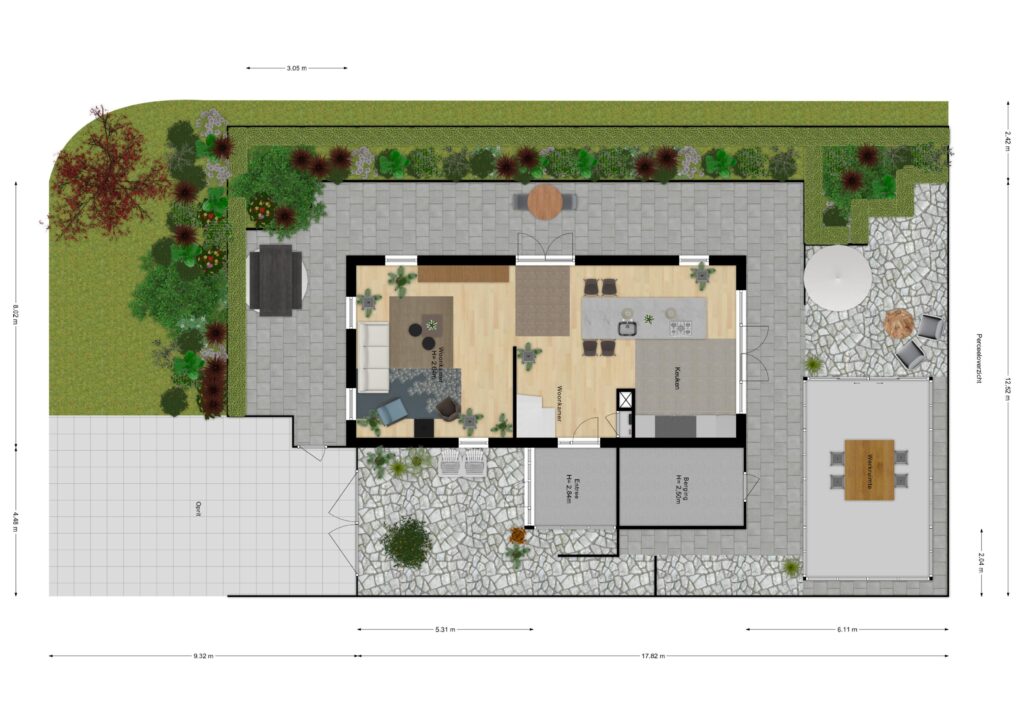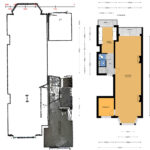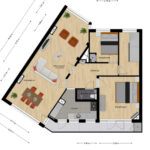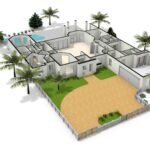2D/3D Floor Plan Services for Real Estate Professionals
Welcome to our Floor Plan Design Service portfolio, where we highlight our expertise in creating customized floor plans that transform spaces into functional and visually appealing environments. Our team of skilled designers and architects is dedicated to understanding your unique requirements and bringing your vision to life. Let’s delve into the details of our floor plan design service, including our different floor plans, the importance of a well-designed floor plan, and answers to frequently asked questions.
Types of Floor Plans
We offer a range of floor plan types to cater to diverse business needs:
Floor plans come in various types, each serving a specific purpose. Here are some commonly used floor plan types:
- 2D 3D Floor Plans Netherland: 2D floor plans are the most basic and widely used type. It provides a bird’s-eye view of a space, displaying the layout, room dimensions, and the relationship between different areas.
- 3D Floor Plans Netherland: 3D floor plans add an extra dimension to visualization by providing a realistic view of the space. They allow you to explore the design from different angles and better understand how it will look.
- Furniture Layout Plans: Furniture layout plans focus on arranging furniture within a space. They help optimize functionality, ensure traffic flow, and create visually appealing interiors. 
- Floor Plan & Site Plan – Netherlands: The floor plan and site plan contain detailed layouts of the interior and exterior of a property in the Netherlands. The floor plan illustrates the dimensions of each room and its features, while the site plan outlines the property boundaries, landscaping, and any additional structures on the property. The floor and site plans are ideal for renovations, new constructions, and real estate marketing.
- Black and White Floor Plan Australia: A black and white floor plan is a classic and widely used type. It presents the space layout using black lines to represent walls, doors, and windows against a white background. This floor plan focuses on the architectural elements and provides a clear overview of the room’s structure.
- Color Floor Plan Australia: A color floor plan takes the visualization further by incorporating colors to represent different elements. For example, walls can be depicted in one color, furniture in another, and various fixtures and features in additional colors. This floor plan adds visual interest and aids in understanding the overall design concept.
Importance of a Well-Designed Floor Plan
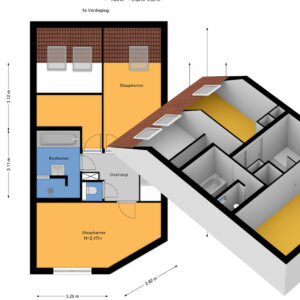 A well-designed floor plan holds numerous benefits for businesses:
A well-designed floor plan holds numerous benefits for businesses:
- Space Optimization: Our floor plans maximize the efficient use of available space, ensuring every square foot is utilized effectively and purposefully.
- Improved Functionality: We carefully consider each business’s functional requirements, creating layouts that promote seamless operations, traffic flow, and ease of use.
- Enhanced Visual Appeal: Our floor plans incorporate aesthetic elements to create visually appealing environments that leave a lasting impression on employees, customers, and visitors.
- Clear Communication: A detailed floor plan is a common reference point for architects, designers, contractors, and clients. It facilitates effective communication and ensures everyone is aligned with the design vision.
With our Floor Plan Design Service, you can expect meticulous attention to detail, creative solutions, and a commitment to delivering floor plans that align with your business goals. We look forward to partnering with you to create functional, visually appealing spaces that leave a lasting impression.

