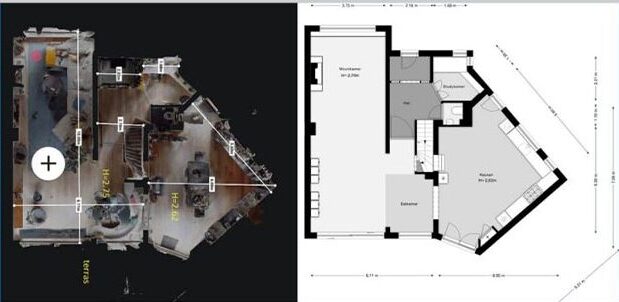5 Powerful Benefits of Floor Plans vs. Blueprints in 24 Hours
When it comes to architectural drawings, two terms often come up: floor plans and blueprints. But what exactly is the difference between a floor plan and a blueprint?
A floor plan is a scaled diagram of a room or building viewed from above. It’s a tool used by real estate agents, interior designers, and homeowners to plan space usage and visualize the layout of a building.
On the other hand, a blueprint is a detailed technical drawing that communicates how to construct a building. It’s utilized by architects, engineers, and construction professionals for building and permitting processes.
Understanding the difference between a floor plan and a blueprint is crucial for anyone involved in a building project. It helps in making informed decisions, ensuring buildings are structurally sound, and compliant with codes.
In this article, we will delve deeper into the differences between floor plans and blueprints, their uses, and their importance in the world of architecture and construction.
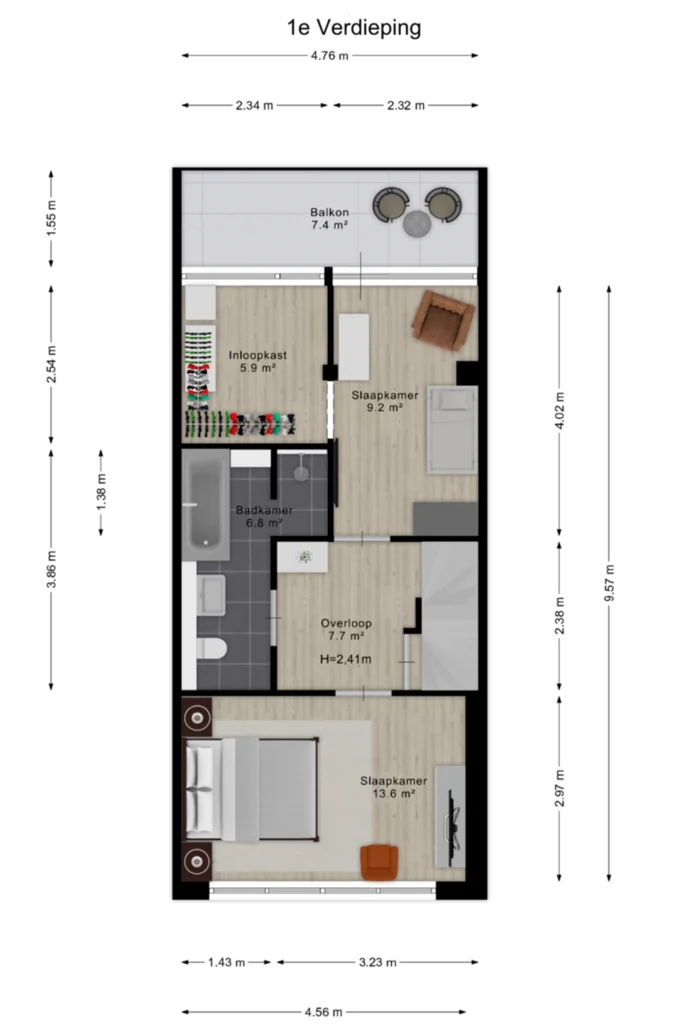
Understanding Floor Plans
Floor plans are fundamental to building design. They serve as a top-down view of a building layout, offering valuable insights into spatial arrangements.
These diagrams play a pivotal role in various stages of design and planning. They help visualize the flow of a space, making it easier for designers and homeowners to optimize usability.
Floor plans are widely used in real estate, interior design, and home renovation projects. They help potential buyers and renters better understand the space they are considering.
The versatility of floor plans makes them a crucial tool for professionals and non-professionals alike. They are user-friendly and essential for anyone looking to enhance a given space.
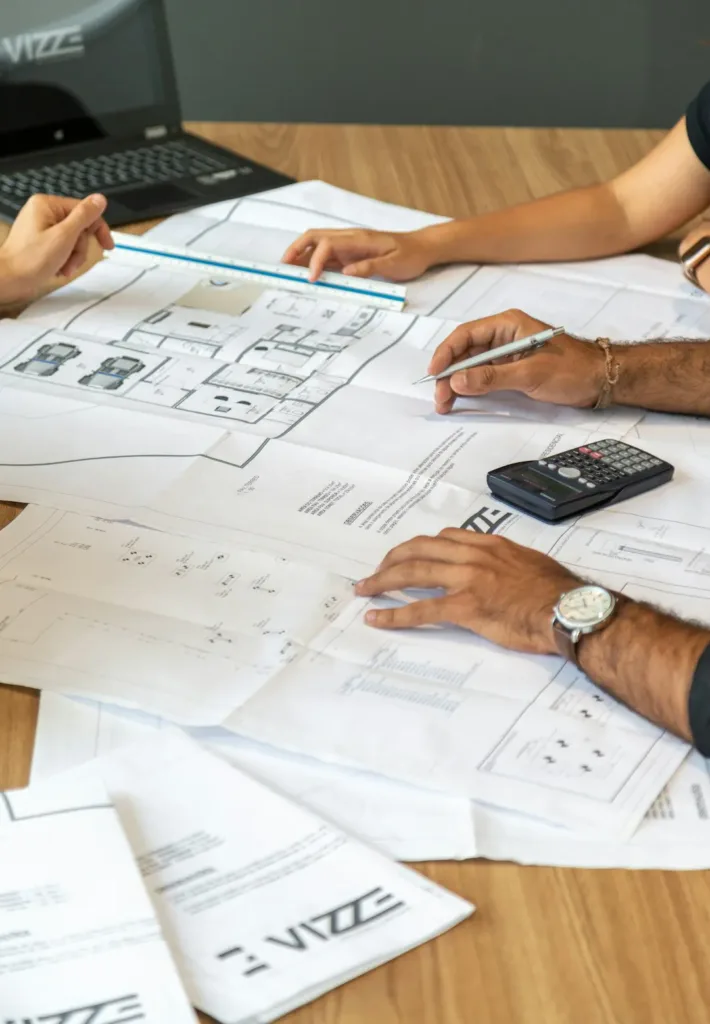
Definition and Purpose of Floor Plans
A floor plan is a scaled drawing that depicts the layout of a building or a room from above. Its main aim is to illustrate spatial relationships and the flow between rooms or areas within a building.
Floor plans are used to allocate spaces, define room sizes, and show the placement of walls, windows, and doors. This helps in visualizing how different parts of a space connect, aiding in interior design and renovation projects.
Key Elements of a Floor Plan
A floor plan includes several essential components. These elements give a comprehensive snapshot of how space is configured.
Some key elements typically found in a floor plan are:
- Rooms and their dimensions
- Placement of walls, windows, and doors
- Fixtures like kitchen appliances or bathroom fittings
Additional details might include furniture layouts, which add another layer of understanding to the space. These plans can also include labels or dimensions to enhance clarity.
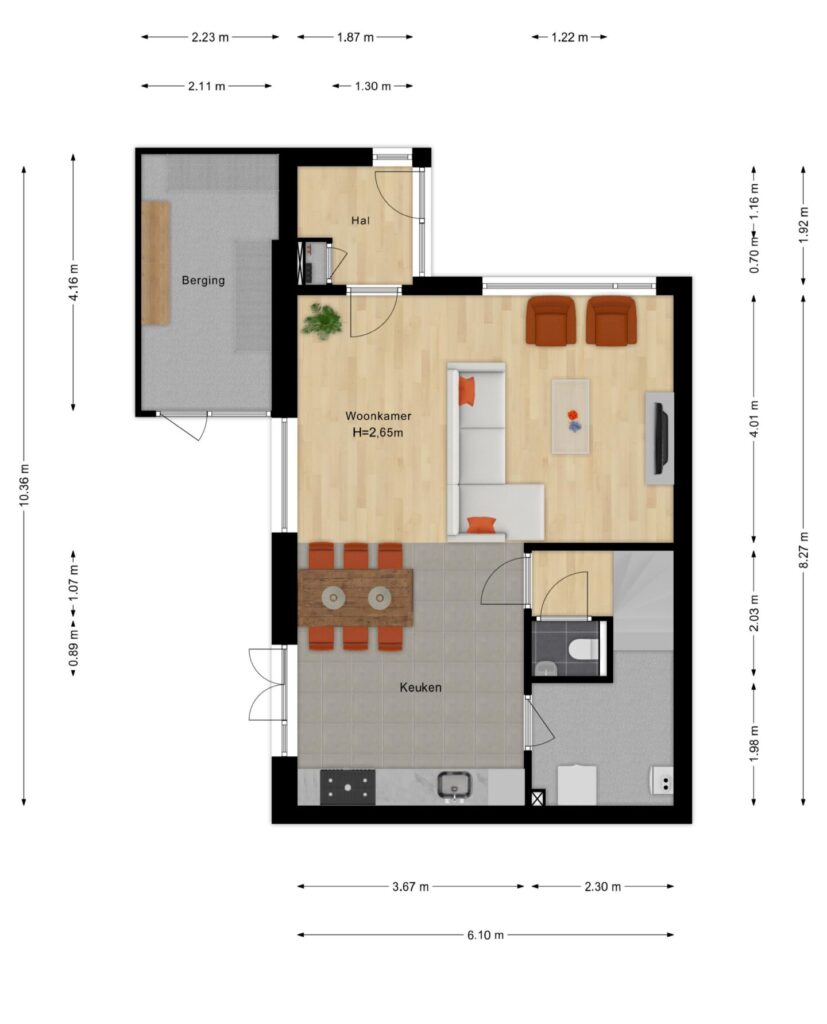
Exploring Blueprints
Blueprints are vital in construction and architectural design. They are comprehensive documents that outline the technical details needed to bring a building to life.
Unlike floor plans, blueprints include more than just spatial layouts. They encompass various types of drawings necessary for building a structure.
Traditionally, blueprints were known for their characteristic blue background with white lines. Today, they are commonly referred to as construction drawings or plans.
Professionals like architects, engineers, and contractors rely heavily on blueprints. They ensure that structures are built safely and according to specifications.
Blueprints contain intricate details that go beyond basic layouts. These documents are pivotal in the building process, serving as guides to complete a project accurately.
Definition and Purpose of Blueprints
Blueprints are detailed sets of technical drawings that show how to construct a building. They include specifications that ensure a building is stable, safe, and code-compliant.
The purpose of blueprints is to convey architectural and engineering intentions clearly. They guide builders and contractors through the construction process, ensuring that every aspect aligns with the design plan.
Key Elements of a Blueprint
Blueprints contain several crucial components that detail every aspect of a building’s design. They ensure that each element is precisely executed during construction.
Typical elements found in a blueprint include:
- Floor plans, elevations, and sections
- Detailed dimensions and specifications
- Material lists and construction techniques
Blueprints also employ symbols and notation to specify various technical details. This includes the use of cross-sections and other diagrams to highlight structural components. Each detail is meticulously drawn to scale, providing clear instructions for builders.
Floor Plan vs. Blueprint: The Main Differences
Understanding the differences between floor plans and blueprints is crucial for anyone involved in construction or design. Each serves a unique function in the building process.
A floor plan is a two-dimensional representation showing the layout of rooms within a building. It focuses on spatial relationships and the flow of a space.
In contrast, blueprints provide a comprehensive guide to constructing the building. They include technical aspects that floor plans do not cover.
The level of detail in blueprints is significantly greater compared to floor plans. This is due to their role in guiding construction projects.
Some primary differences between the two include:
- Level of detail
- Audience and purpose
- Technical specifications
- Components included
While floor plans are often straightforward, blueprints dive into technical intricacies. Both documents are essential but serve different stages of a project.
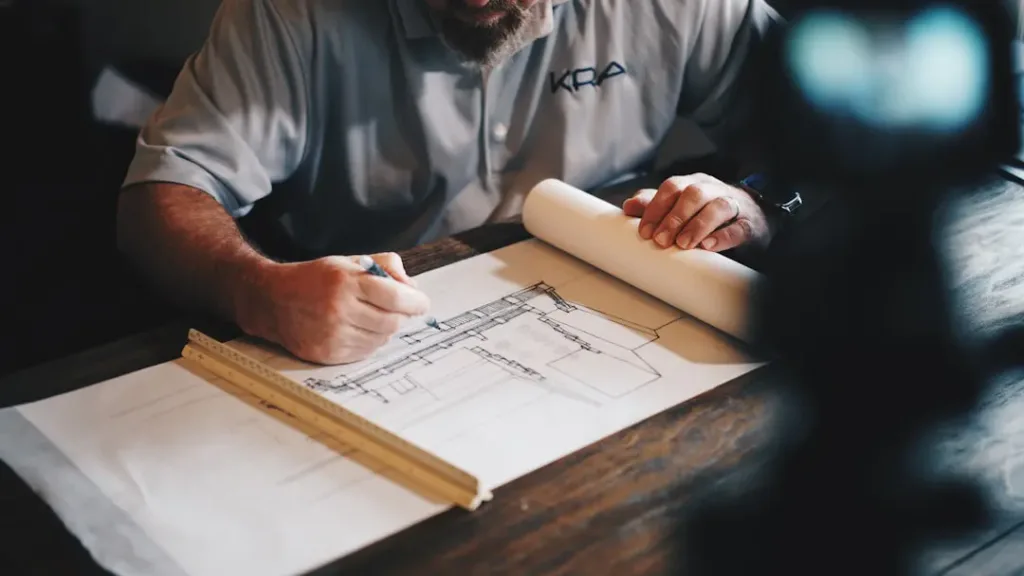
Detail and Technical Specifications
Floor plans generally present a less detailed view of a building. They include basic layouts and spatial arrangement without getting into technicalities.
Conversely, blueprints delve deeper into construction specifications. These documents provide essential information about materials, dimensions, and methods. Precision and meticulous detail make blueprints indispensable in building projects.
Intended Audience and Usage
Floor plans cater to a broader audience, including homeowners, buyers, and interior designers. They simplify the layout and use of a space, making them accessible to non-professionals.
Blueprints target professionals like architects and builders. They are technical documents used to guide and regulate the construction process. While floor plans are used early in design, blueprints take the lead in execution. Each document plays a role, from conception to completion.
Practical Applications of Floor Plans and Blueprints
Both floor plans and blueprints have distinct practical uses in architecture and design. Their applications vary based on the project’s phase.
Floor plans are often utilized in the initial planning stages. They help in visualizing and optimizing the layout of spaces.
Blueprints come into play when the project moves towards actual construction. They ensure the design is translated accurately into a built structure.
These documents are indispensable in real estate, home renovation, and construction fields. Their correct use can make a significant difference in project outcomes.
When to Use a Floor Plan
A floor plan is perfect when planning the layout of a new space. It aids in conceptualizing how rooms interact and are arranged.
Real estate agents also use floor plans to showcase property layouts. They help potential buyers visualize spaces before making decisions.
When to Use a Blueprint
Blueprints are essential in the construction phase of a project. They guide builders on how to erect structures accurately and safely.
They are also critical for obtaining building permits from local authorities. Their detailed technical specifications ensure compliance with all building codes and standards.
The Evolution of Architectural Drawings
Architectural drawings have undergone a significant transformation over the years. The evolution from traditional methods to cutting-edge digital technology has redefined the industry.
In the past, architects relied on hand-drawn blueprints with the iconic blue background. These were labor-intensive and prone to errors, yet they were the norm for generations.
Today, architects use sophisticated software to design buildings. Digital tools allow for precision, flexibility, and easy alterations to the designs.
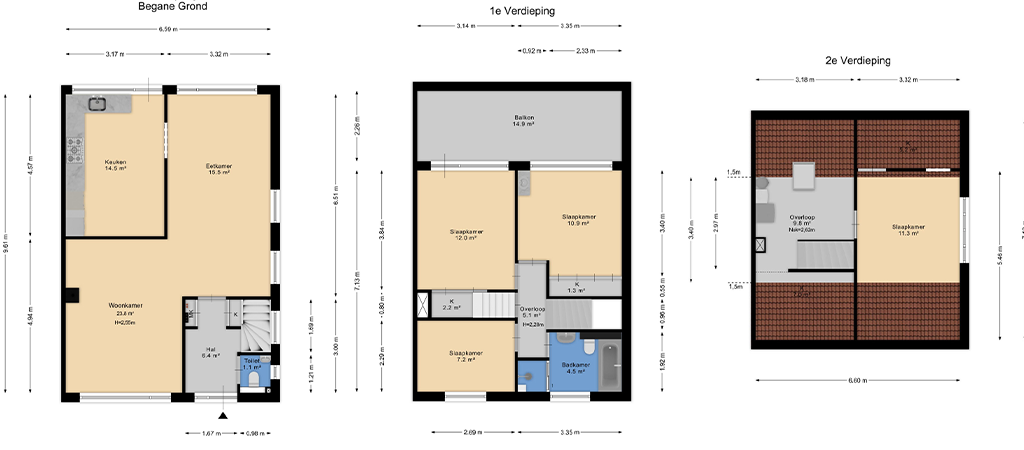
From Traditional to Digital
The shift from traditional to digital drawings has revolutionized architecture. CAD (Computer-Aided Design) software has made it easier to create accurate and detailed plans.
With digital tools, architects can now simulate real-world conditions in their designs. This allows for better planning and higher chances of project success.
The integration of 3D modeling further enhances the ability to visualize and modify designs before actual construction begins. These technological advances have greatly improved efficiency in the architectural field.
Conclusion: Understanding the Distinctions for Your Project
Understanding the differences between floor plans and blueprints is crucial for any building project. Each serves a unique role in the design and construction process.
Floor plans provide a clear layout of a space, focusing on room relationships and usability. They’re great for real estate agents, homeowners, and designers visualizing spaces.
Blueprints deliver the technical details essential for construction, ensuring that buildings are safe, compliant, and structurally sound. Knowing when to use each is key to successful project planning and execution. Recognizing their individual purposes will aid in effective communication and decision-making throughout your project.
Would You Like to Explore More on Our Blog: 5 Ways AI is Transforming Floor Plan Design Like Never Before Funda PlattegrondWhat is Modern Classic Style Real Estate Clients Love Artist Impressions Why Dream Chaser Nepal for Real Estate Solutions
