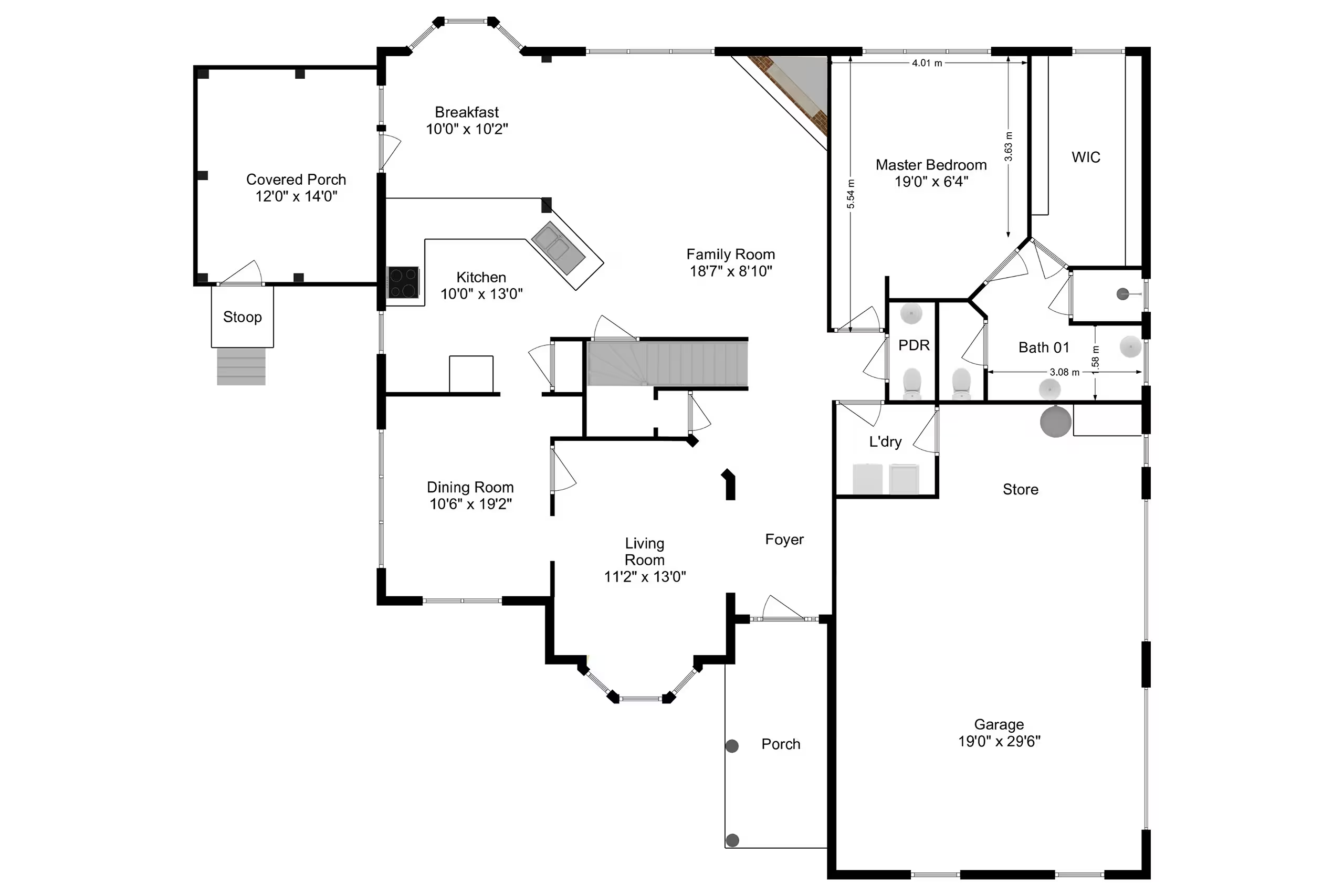
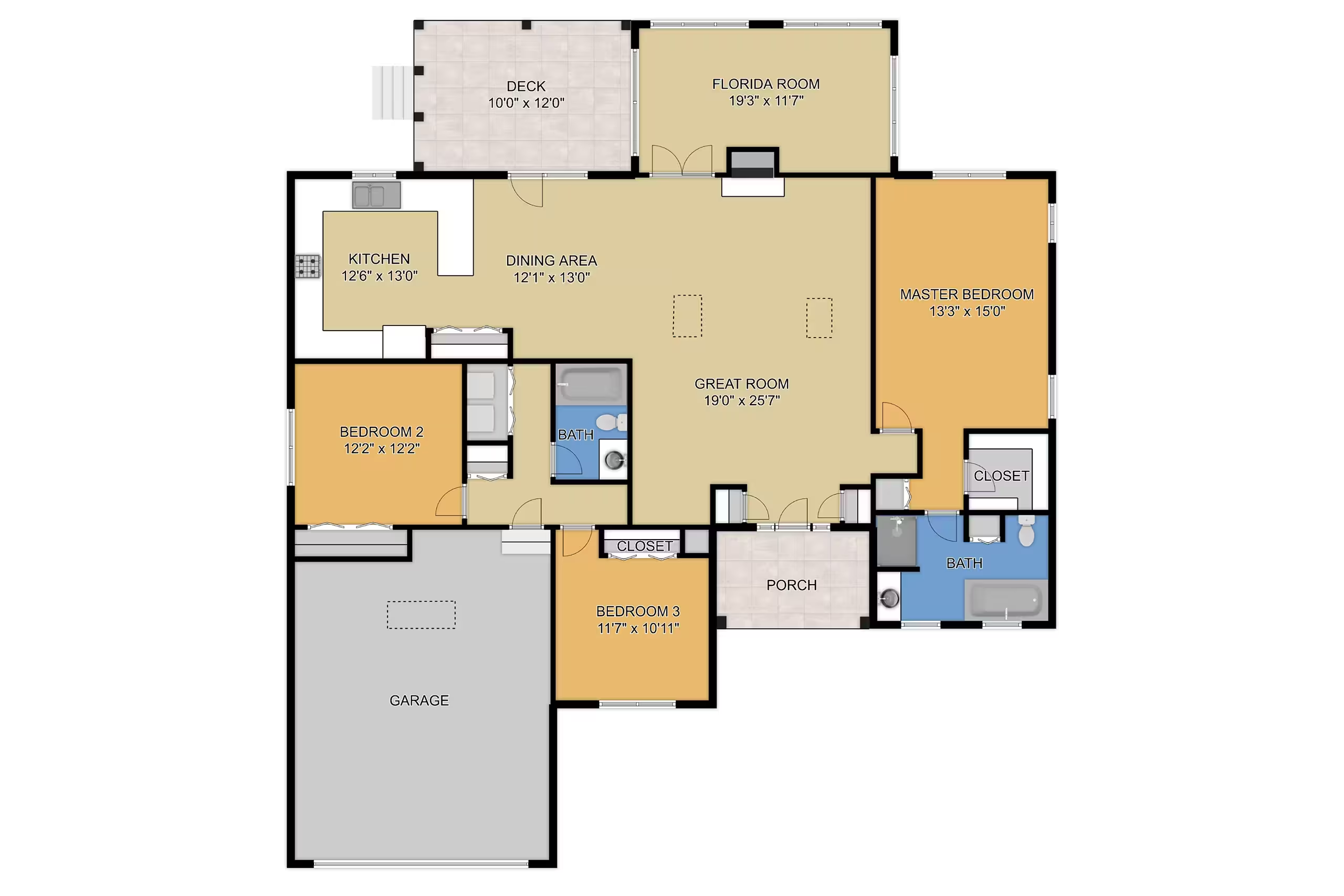
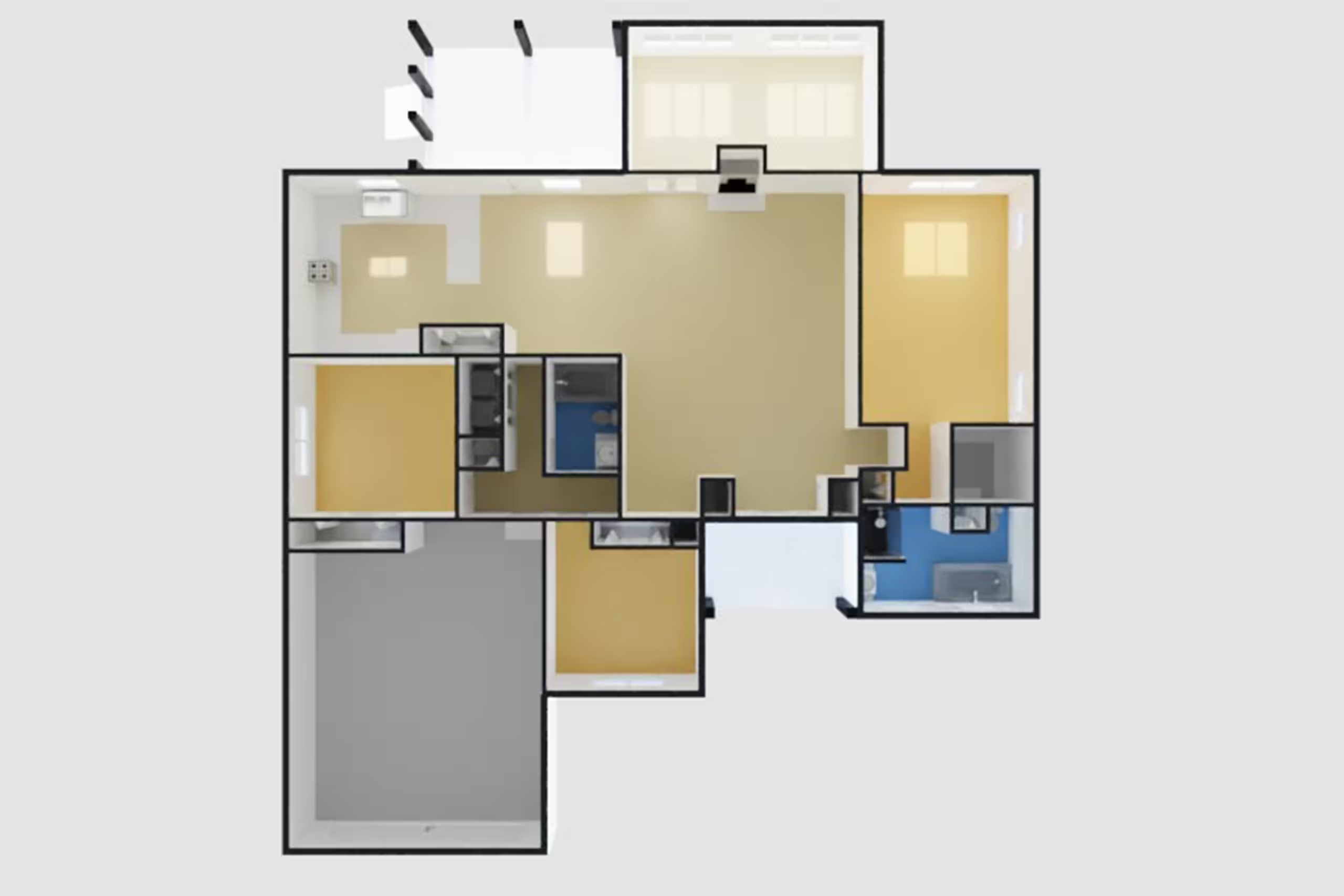
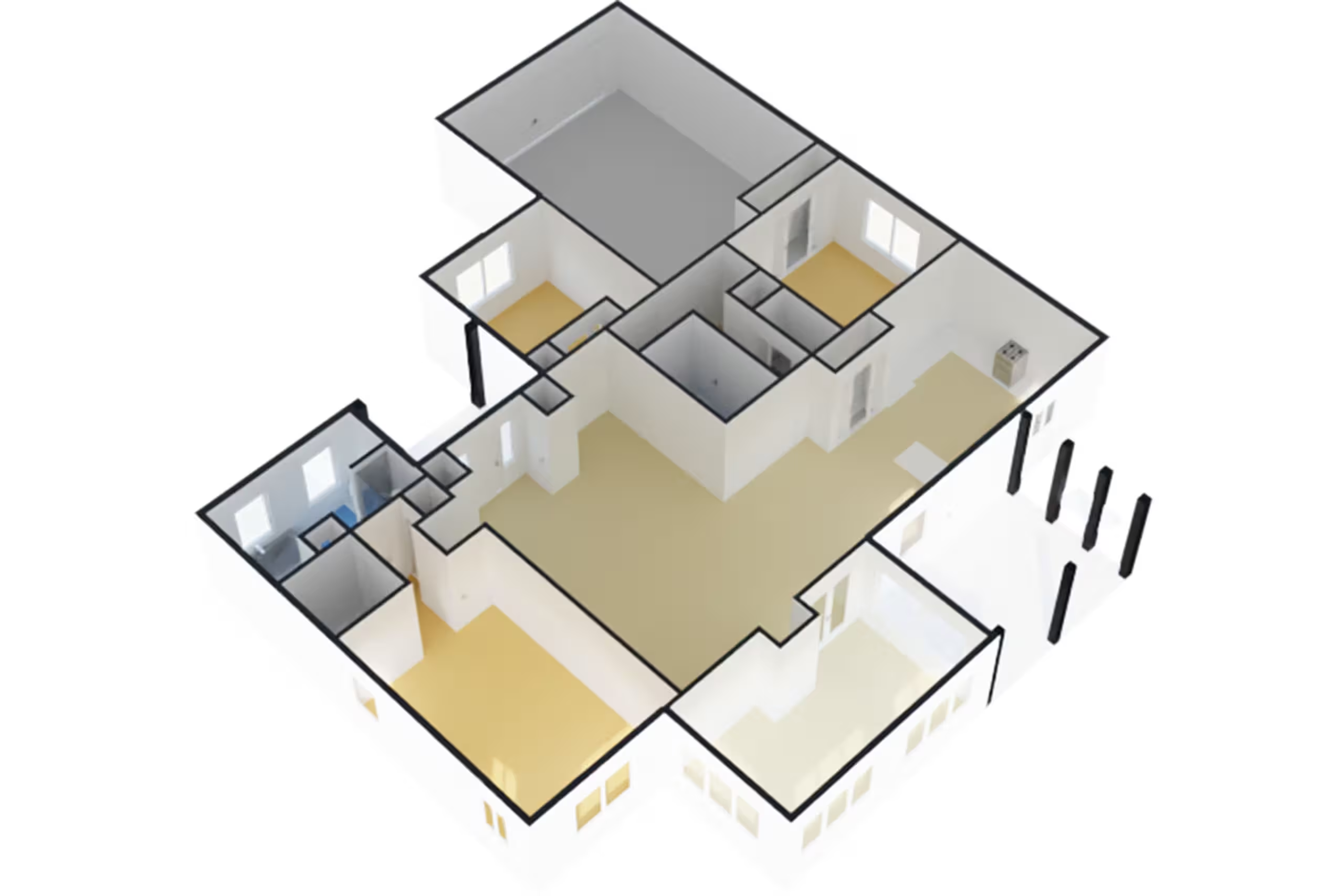
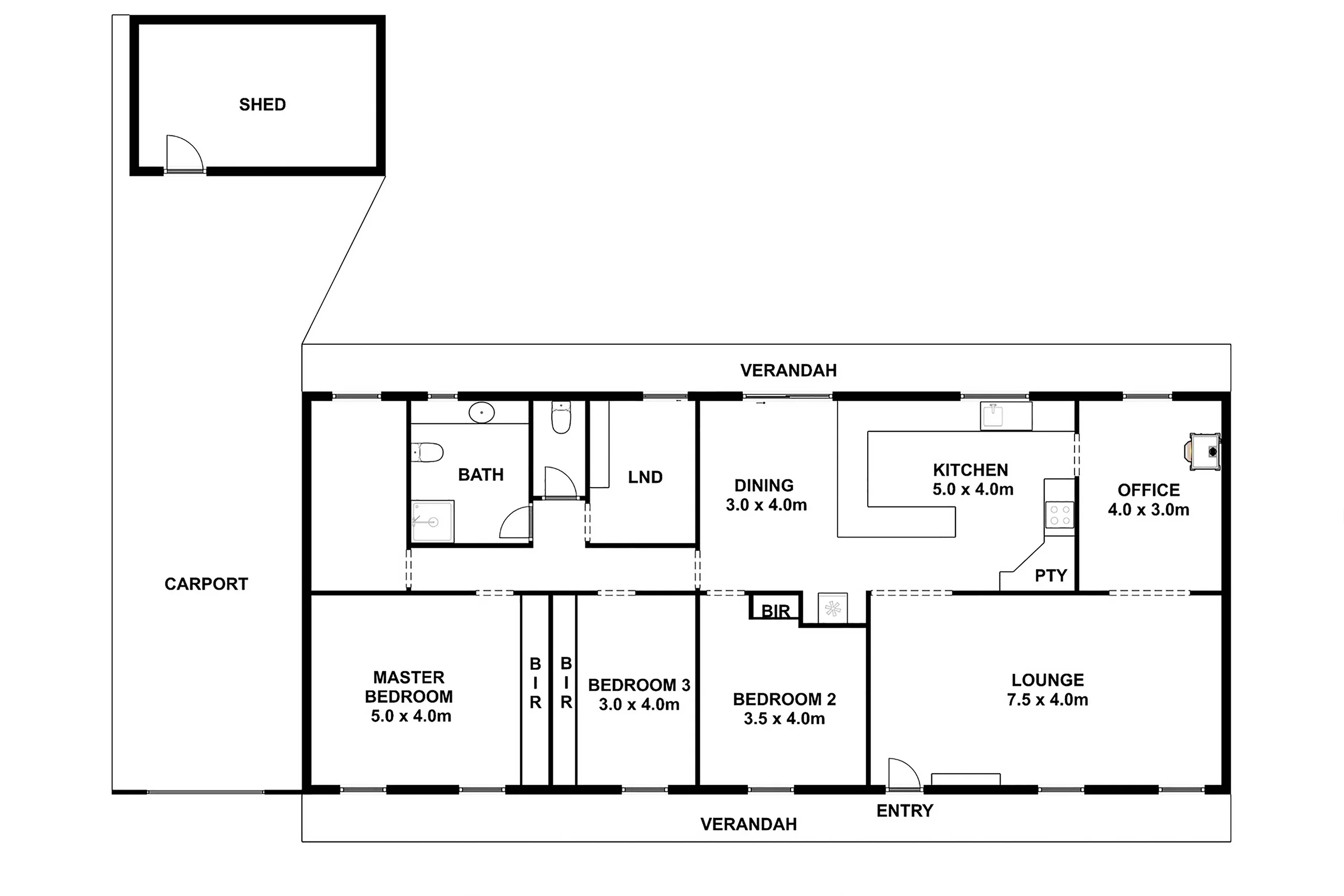
Customizable Property Floor Plans for Your Lifestyle
Our professionally drafted USA property floor plans can illustrate the layout, functionality, and flow of any home or building. Be it a compact apartment, large family house, or luxurious mansion, our floor plans represent some important features: room sizes, layout details, design options that will help every buyer see the real estate potential of their future house. Whether it be real estate listings, renovations, or architectural presentations, such plans make any property clearer and more appealing.
Our Styles
Black and white Floor Plans
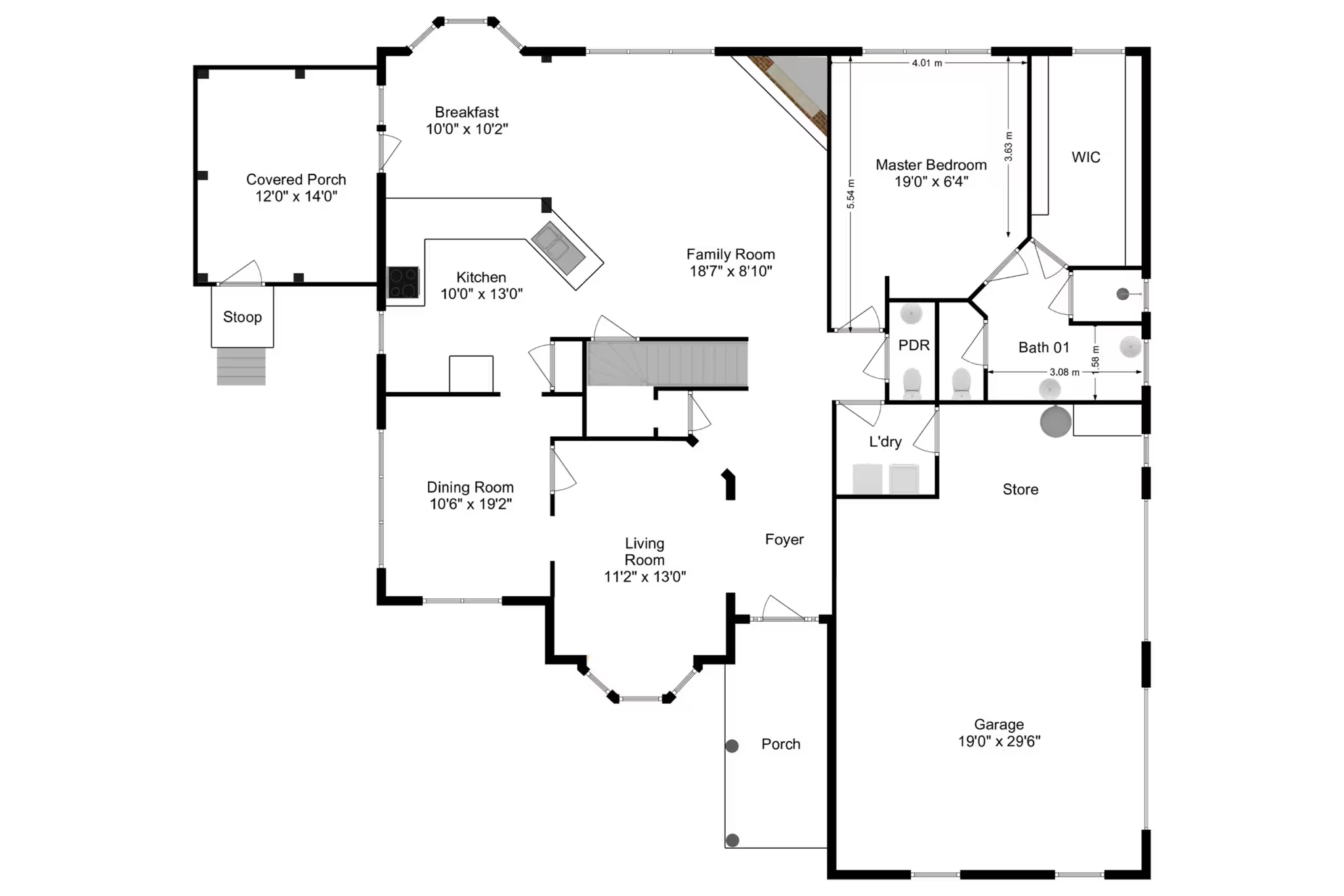
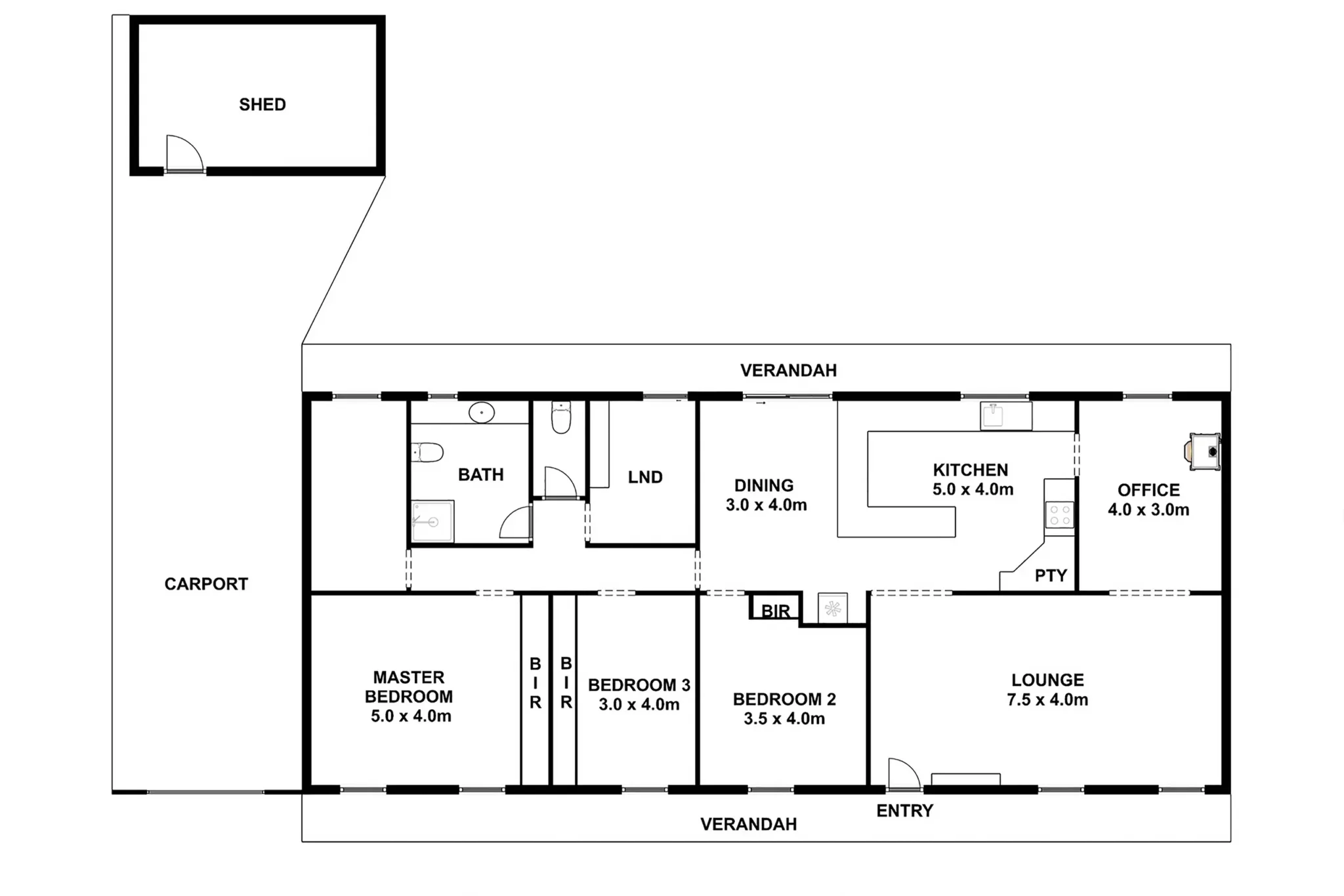
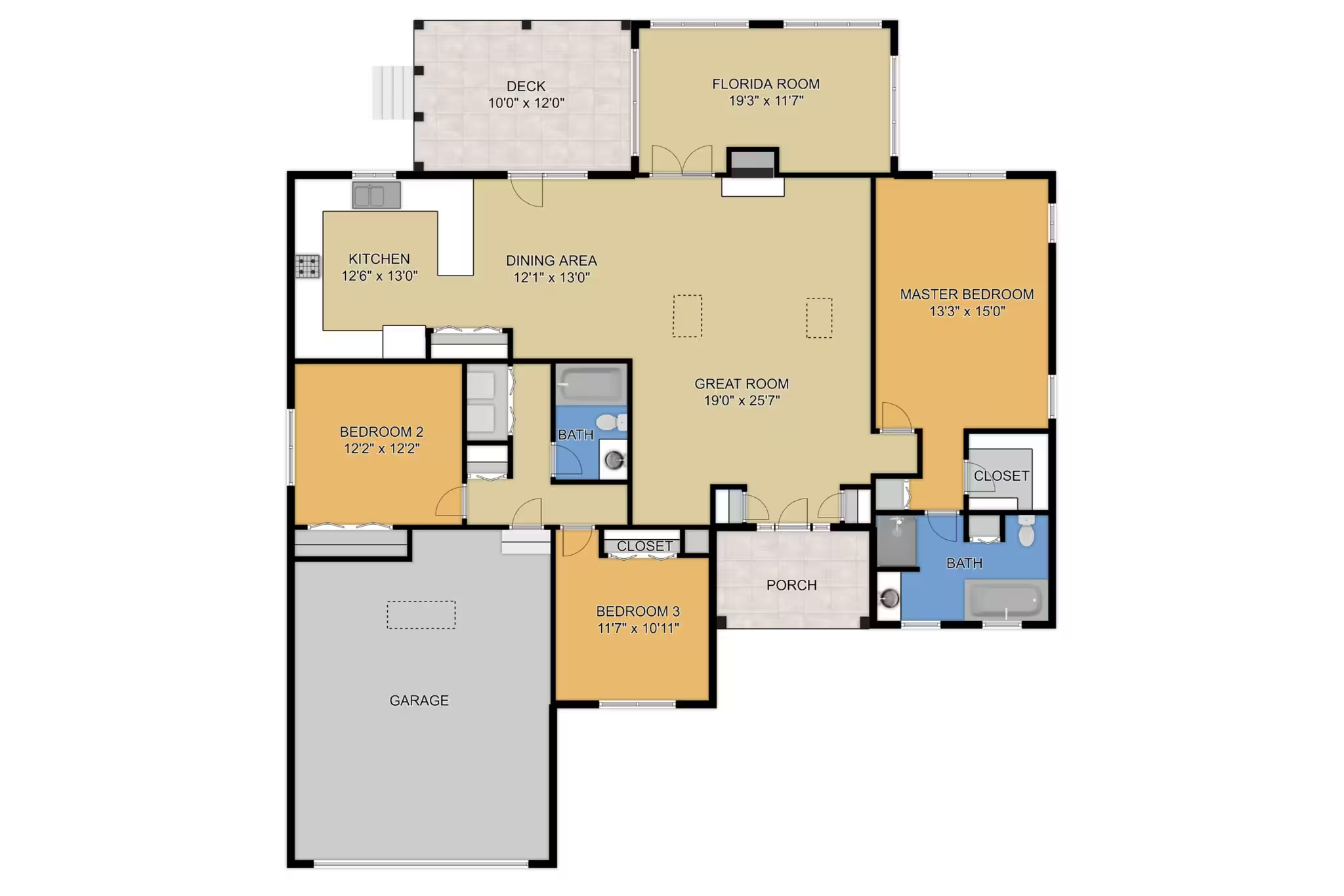
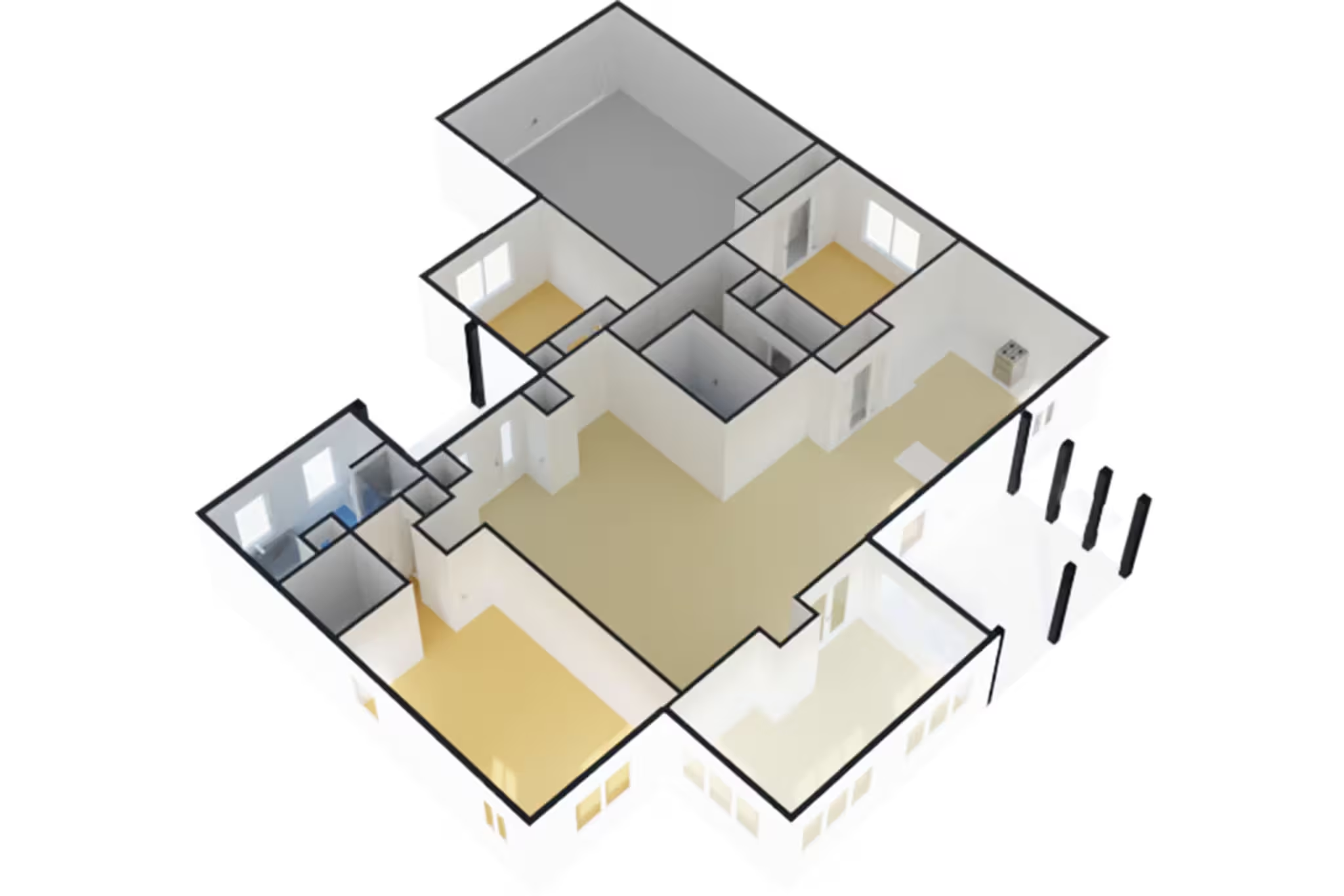
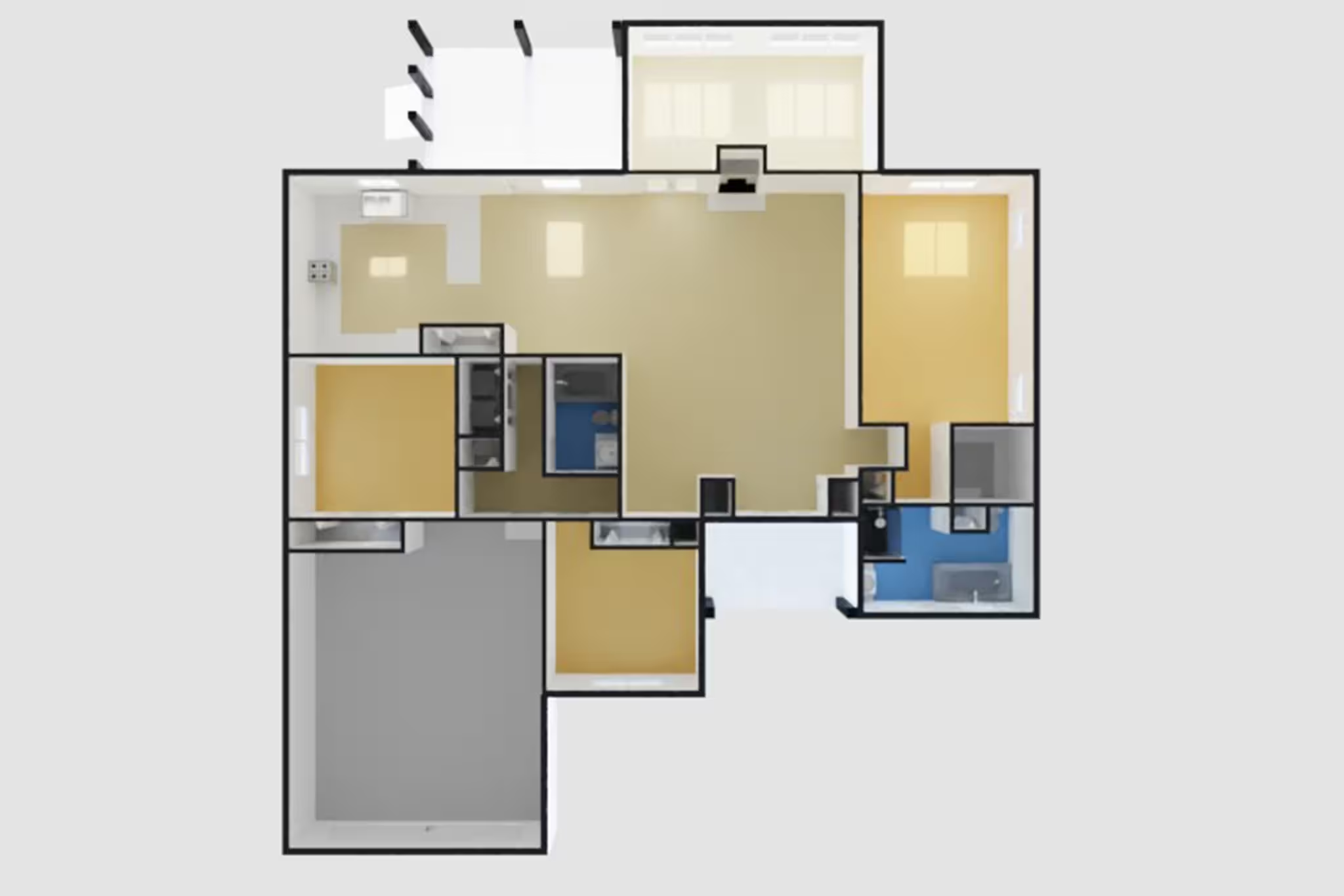
Color Floor Plans
Furniture Floor Plans
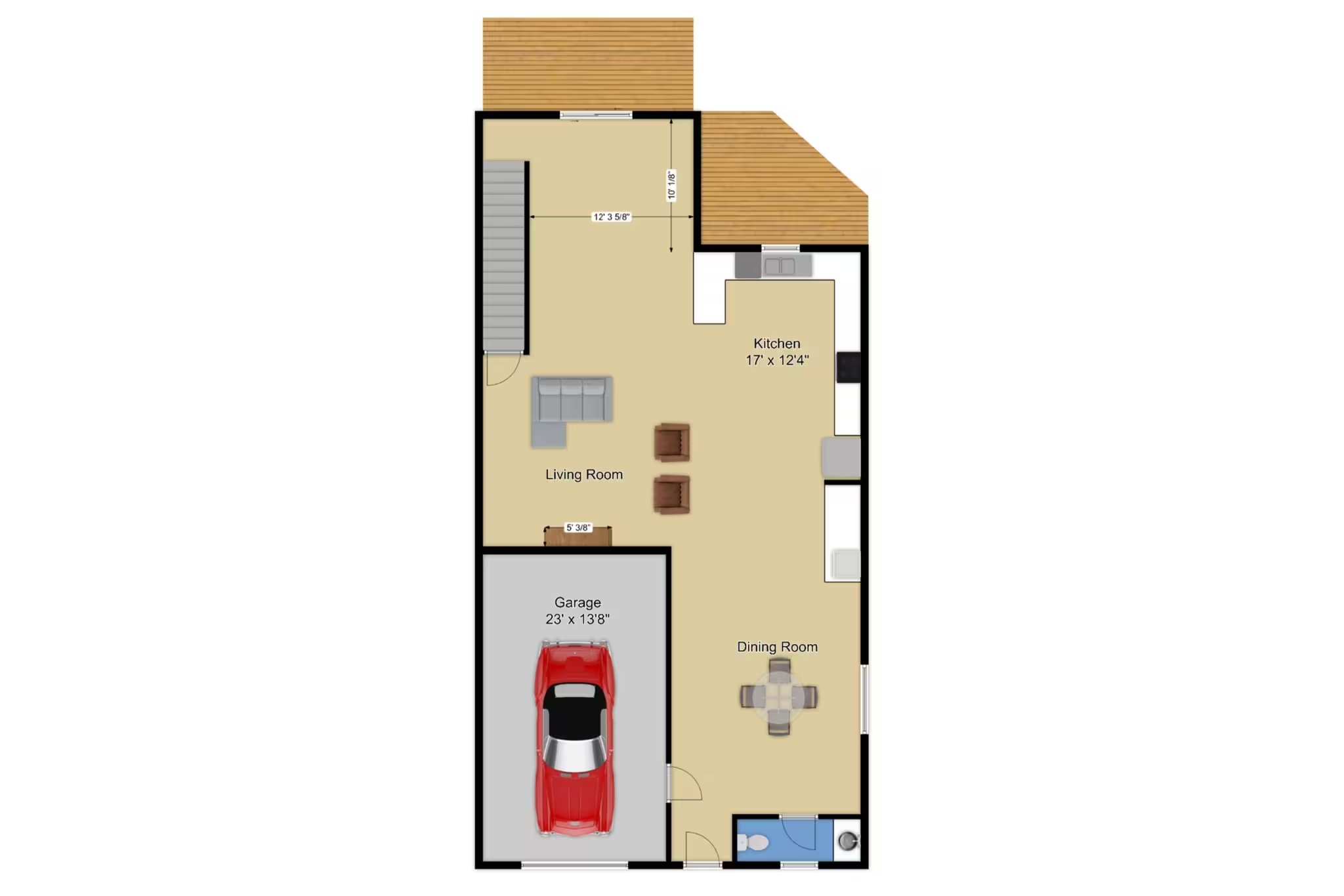
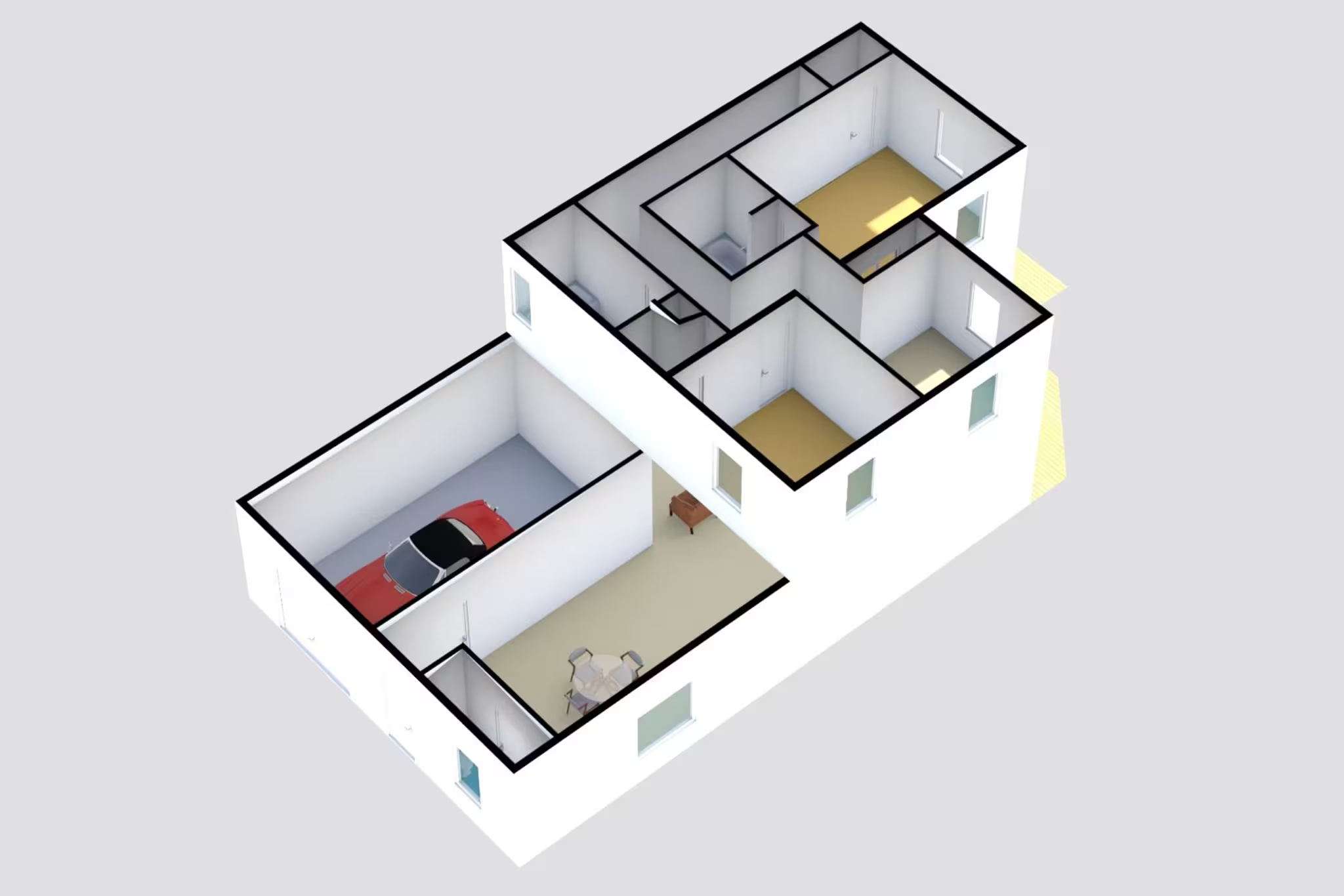
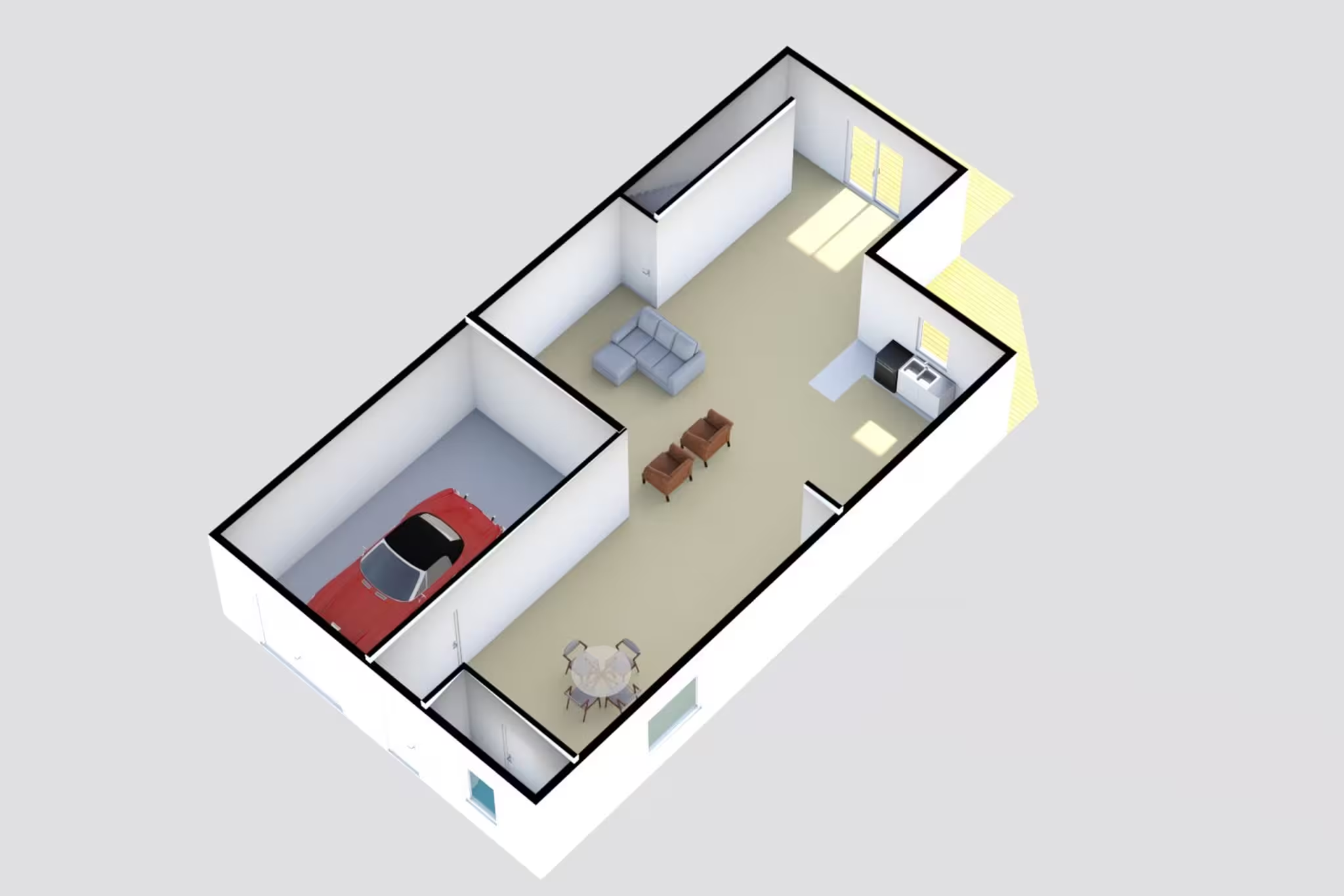
How does it work?
If you’re looking to have a Real Estate Floor Plan created, Dream Chaser offers several easy options to get started:
1. Provide Your Existing Floor Plan:
– Share an existing floor plan, blueprint, or map of the property with us.
– We’ll redraw it to create a detailed and professional floor plan.
2. Supply the Measurements or Sketches:
– If you don’t have a floor plan, you can provide the property’s measurements or a hand-drawn sketch.
– We’ll use these to create an accurate floor plan from scratch.
3. Submit a Leica or Matterport Scan:
– If you have a Leica scan or a Matterport scan of the property, simply send it to us.
– We’ll convert these scans into a professional floor plan.
4. The Process:
– Once we receive your existing floor plan, sketch, measurements, or scans, our team immediately starts working on it.
– We use advanced design software to ensure your floor plan is precise and visually appealing.
5. Delivery:
– You’ll receive the completed floor plan in less than 24 hours, providing a clear and professional layout of the property
that’s ready to impress potential buyers or clients.