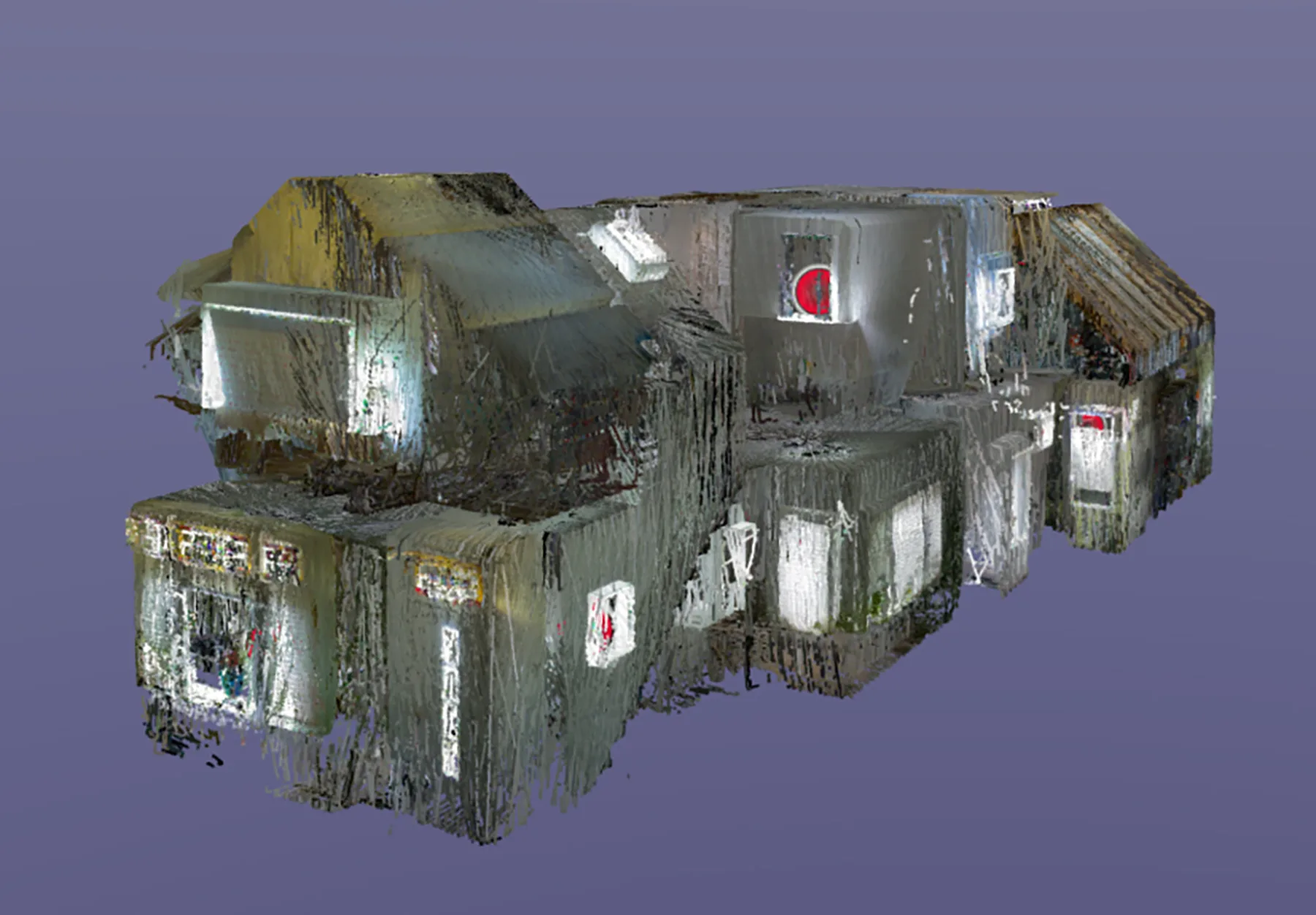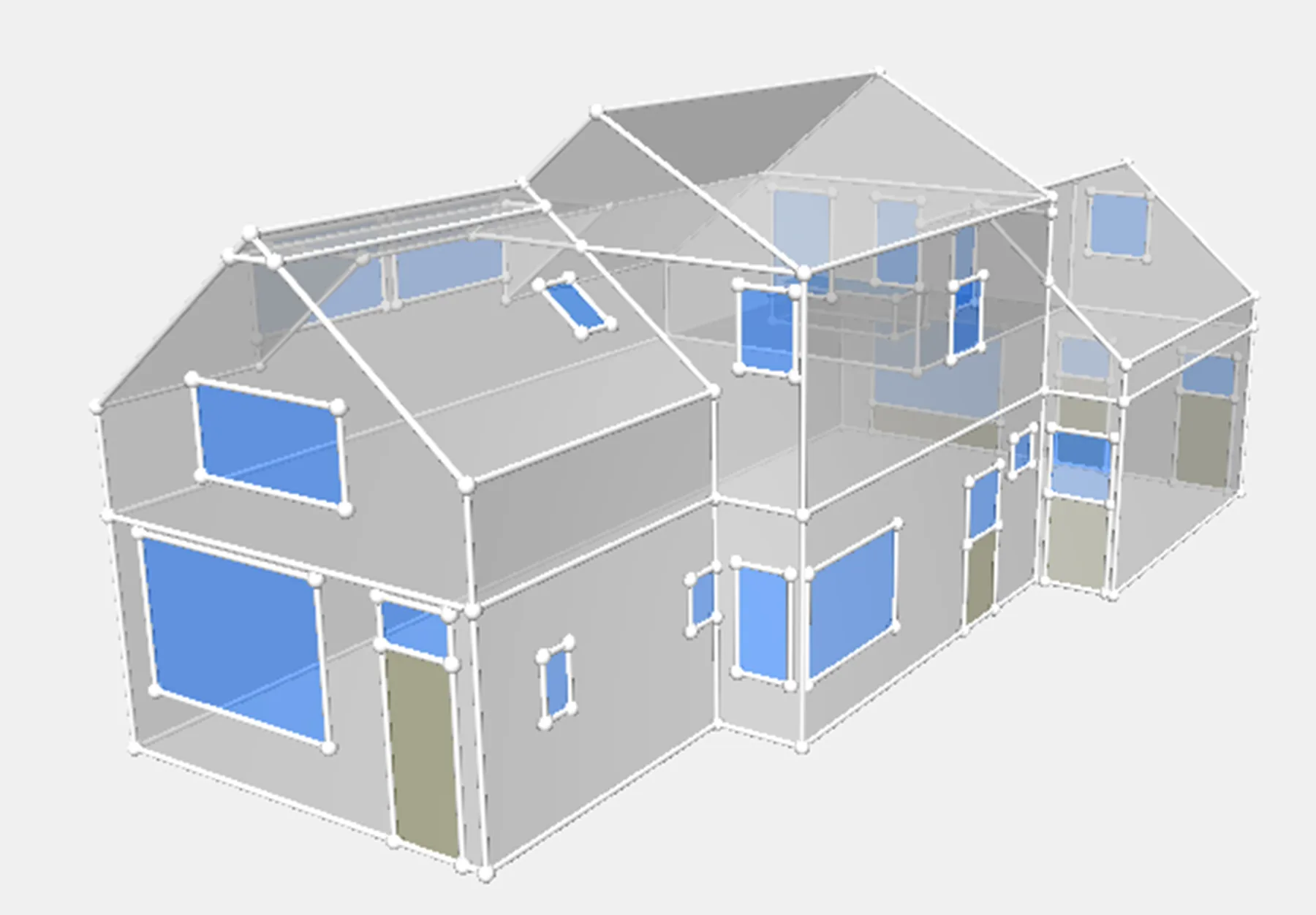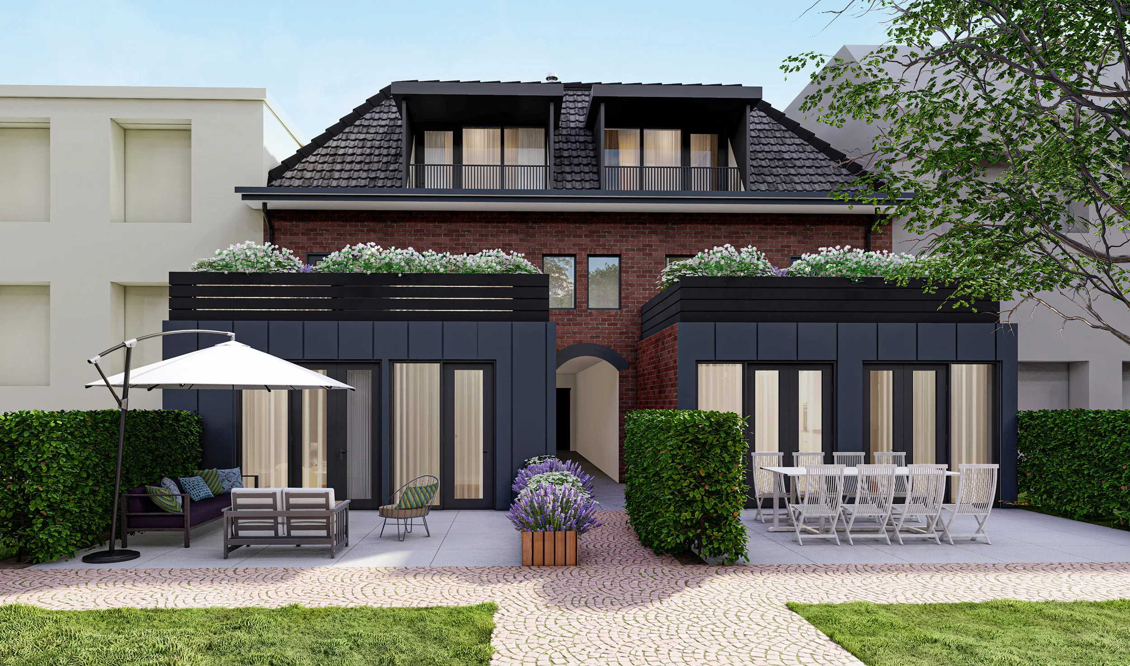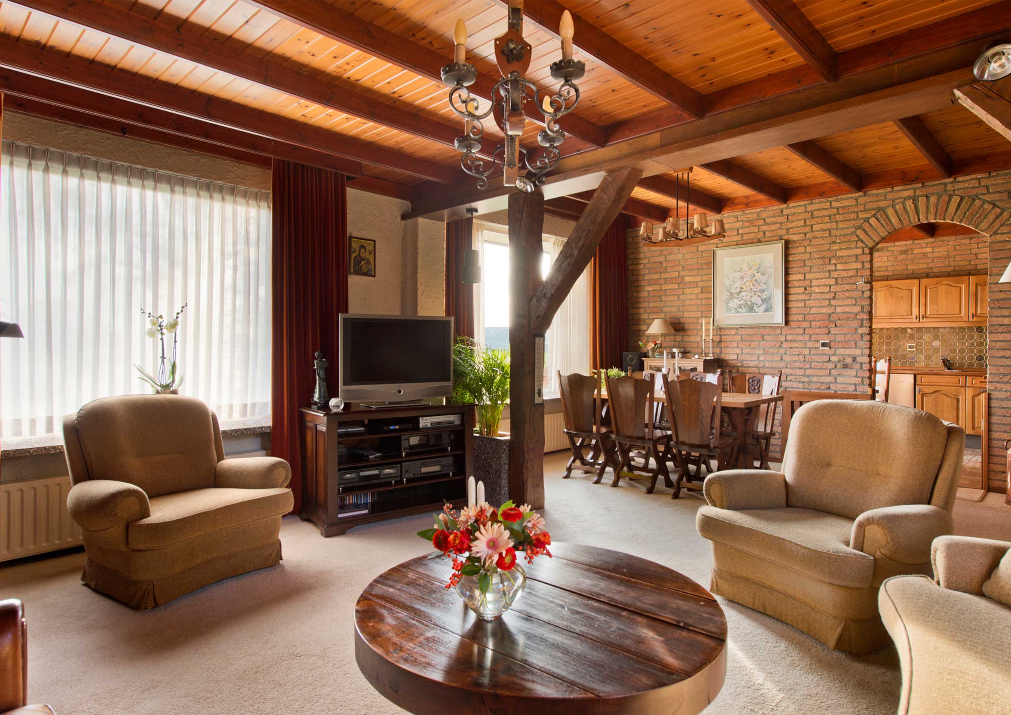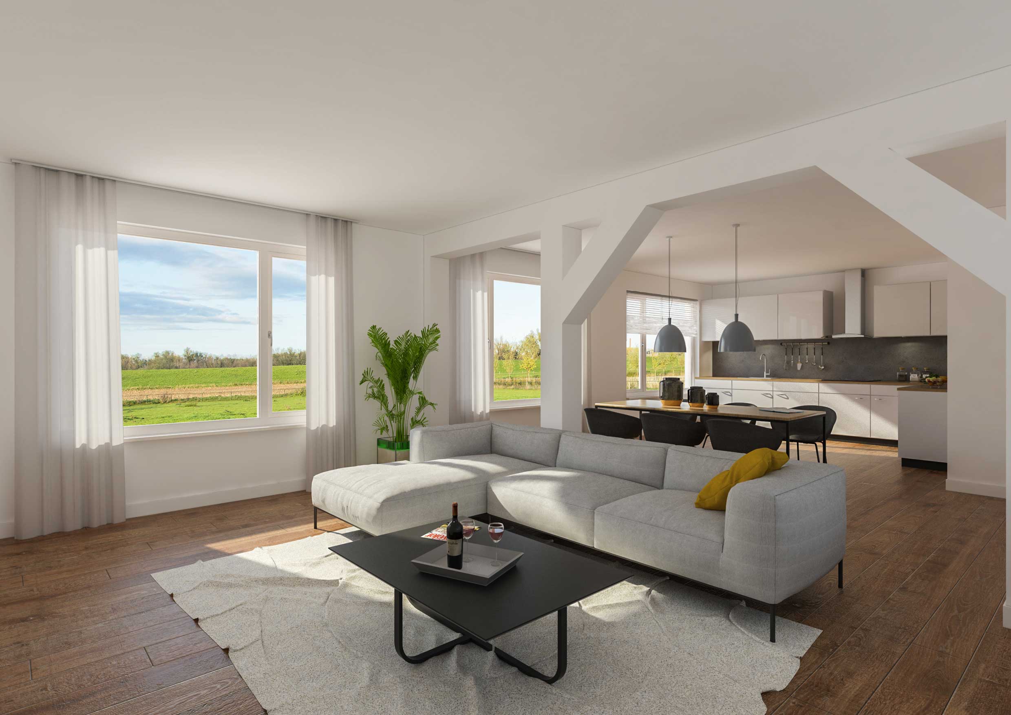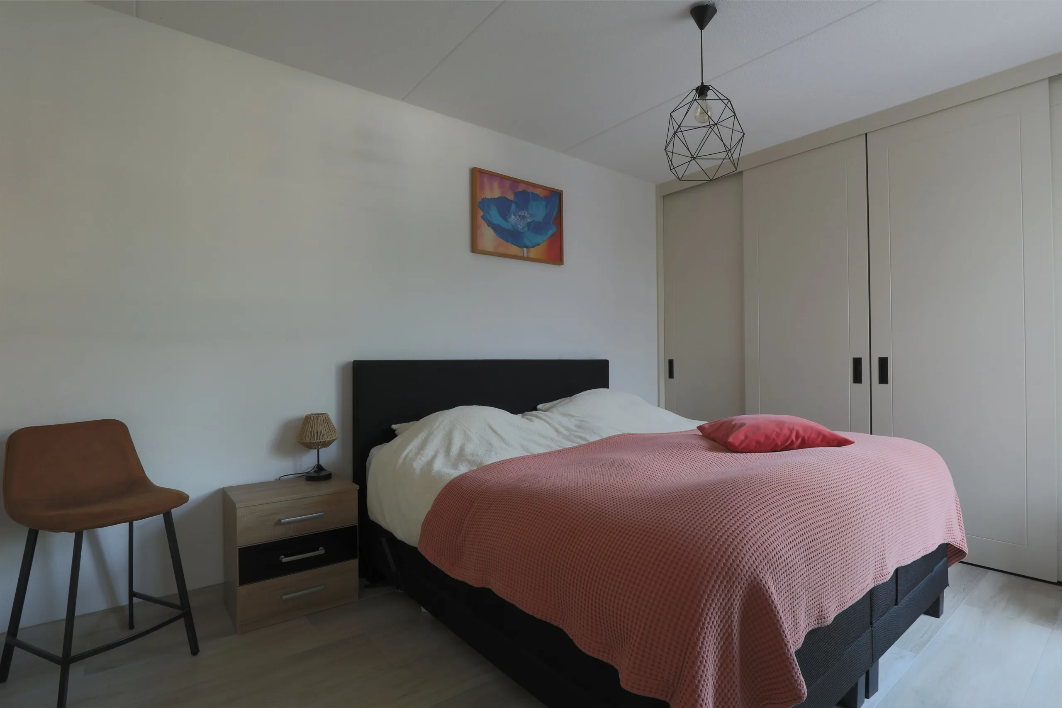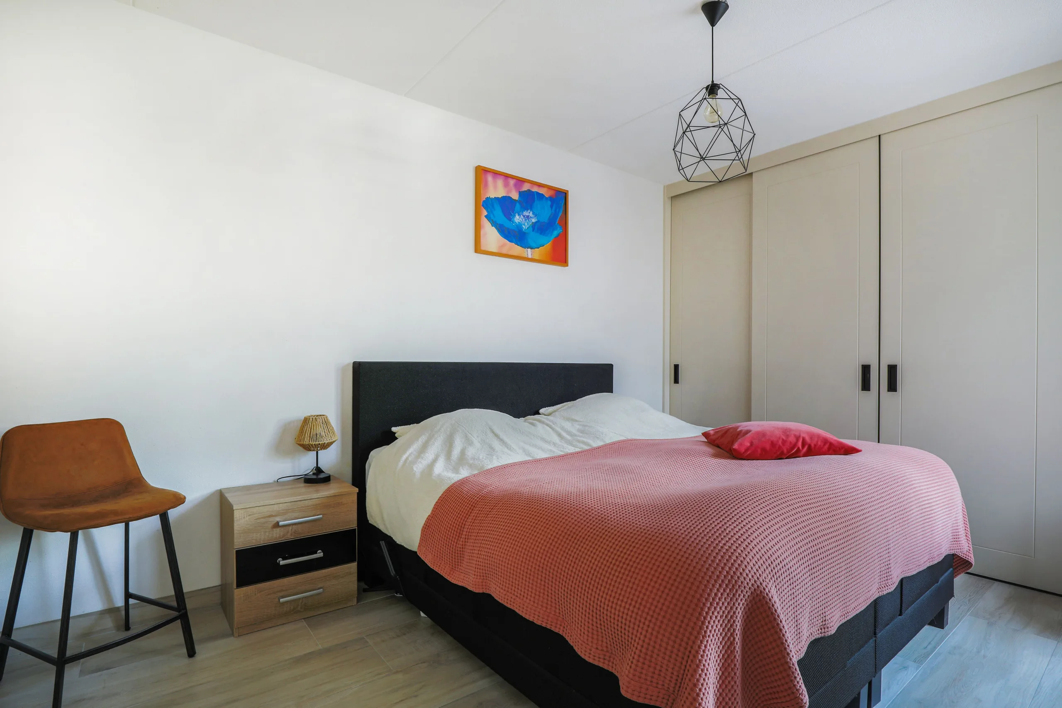Funda Floor Plans Netherlands
Welcome to our Floor Plan Design Service portfolio, where we highlight our expertise in creating customized floor plans that transform spaces into functional and visually appealing environments. Our team of skilled designers and architects is dedicated to understanding your unique requirements.
Let’s delve into the details of our floor plan design service, including our different floor plans, the importance of a well-designed floor plan, and answers to frequently asked questions about Funda Floor Plans.
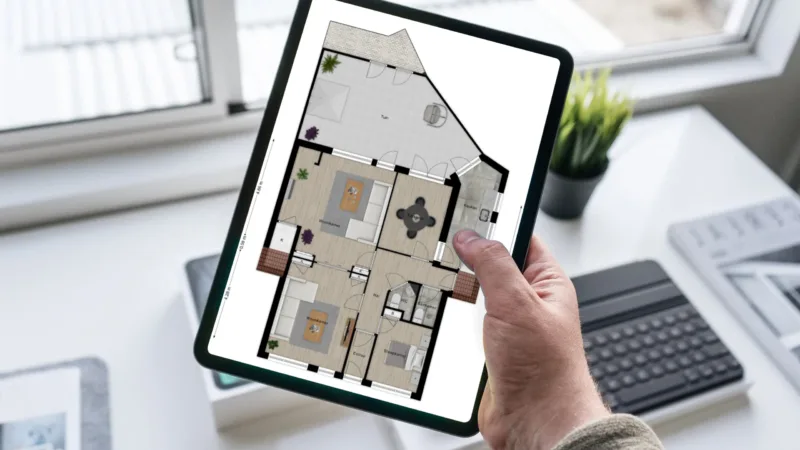
Our Styles
Deluxe Furniture Floor Plan
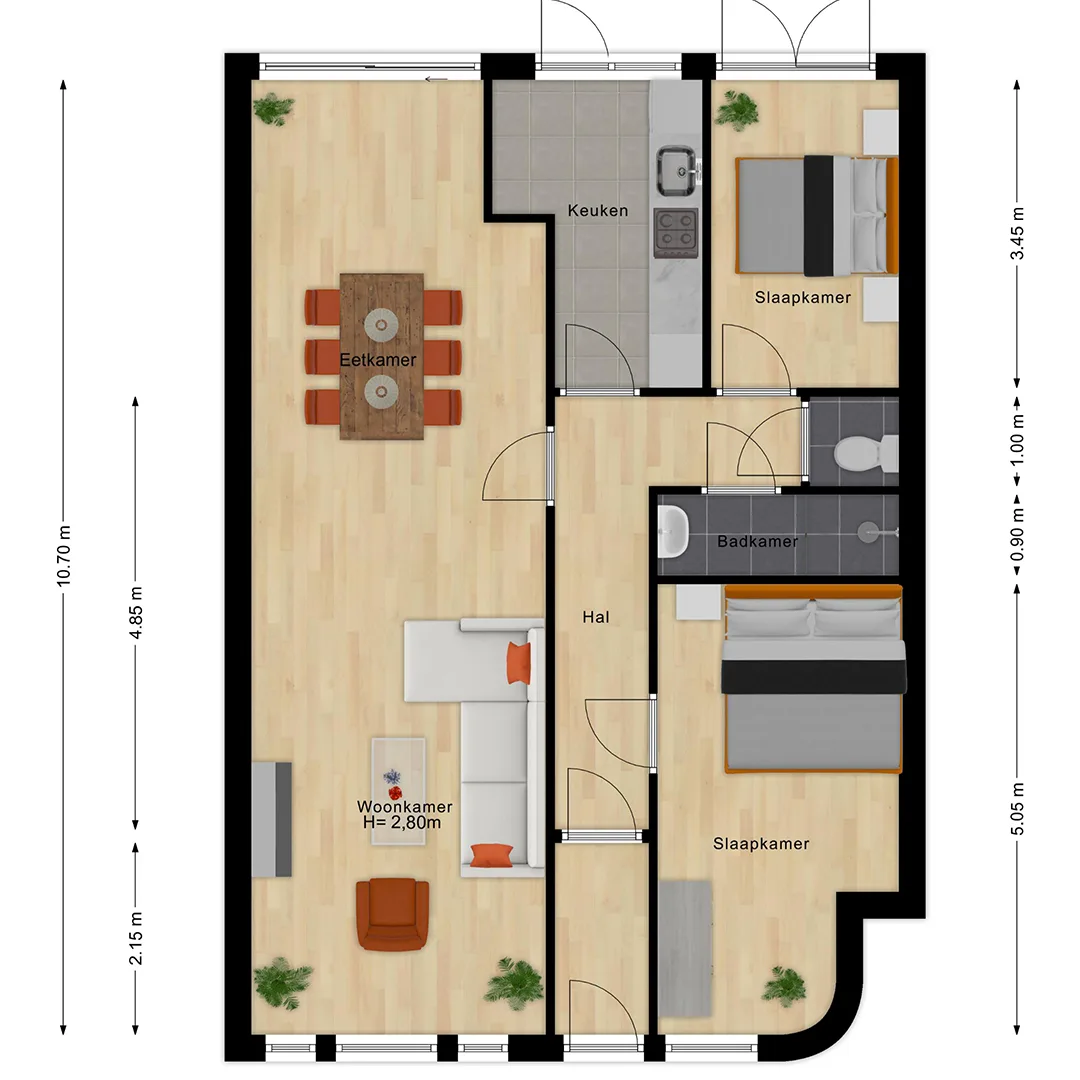
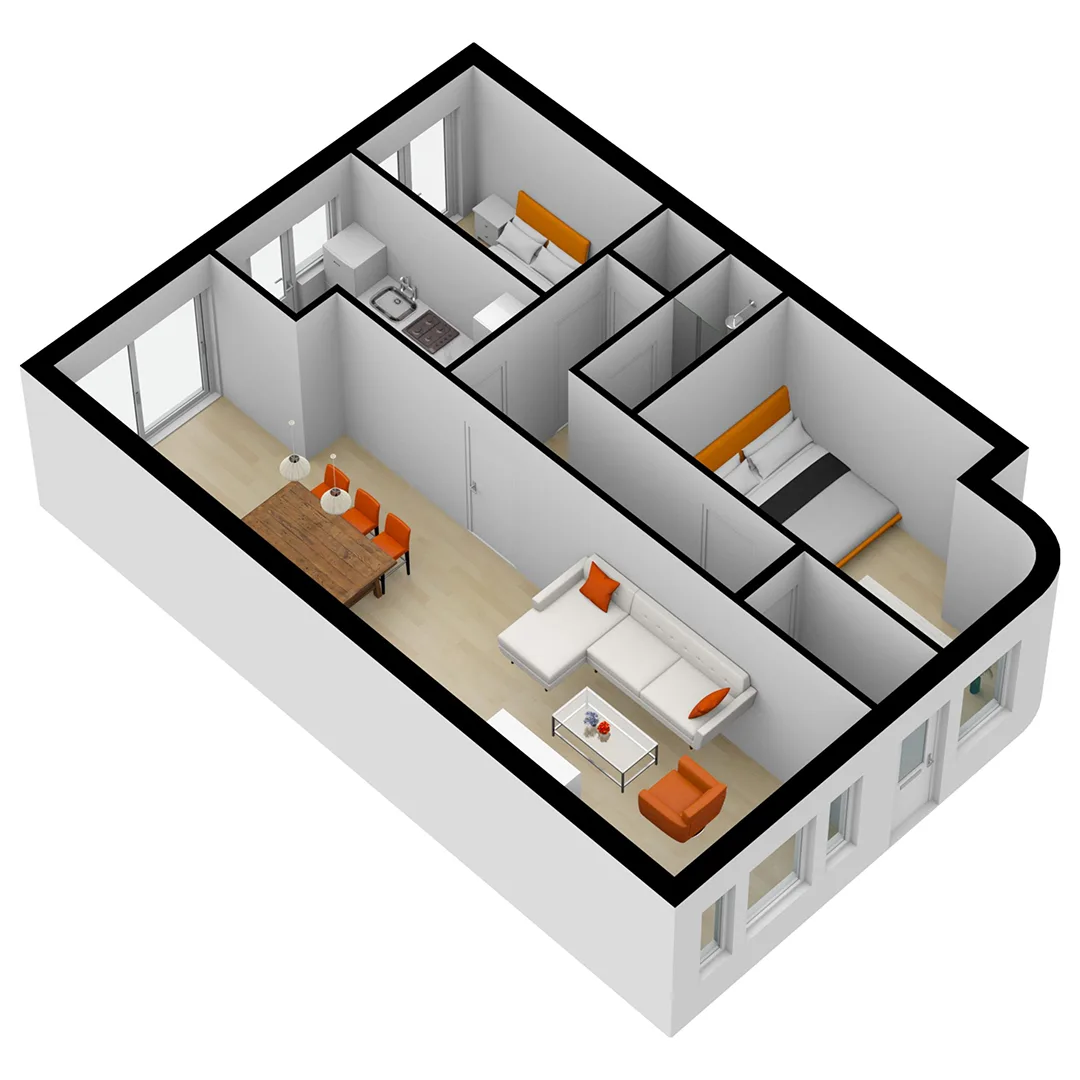
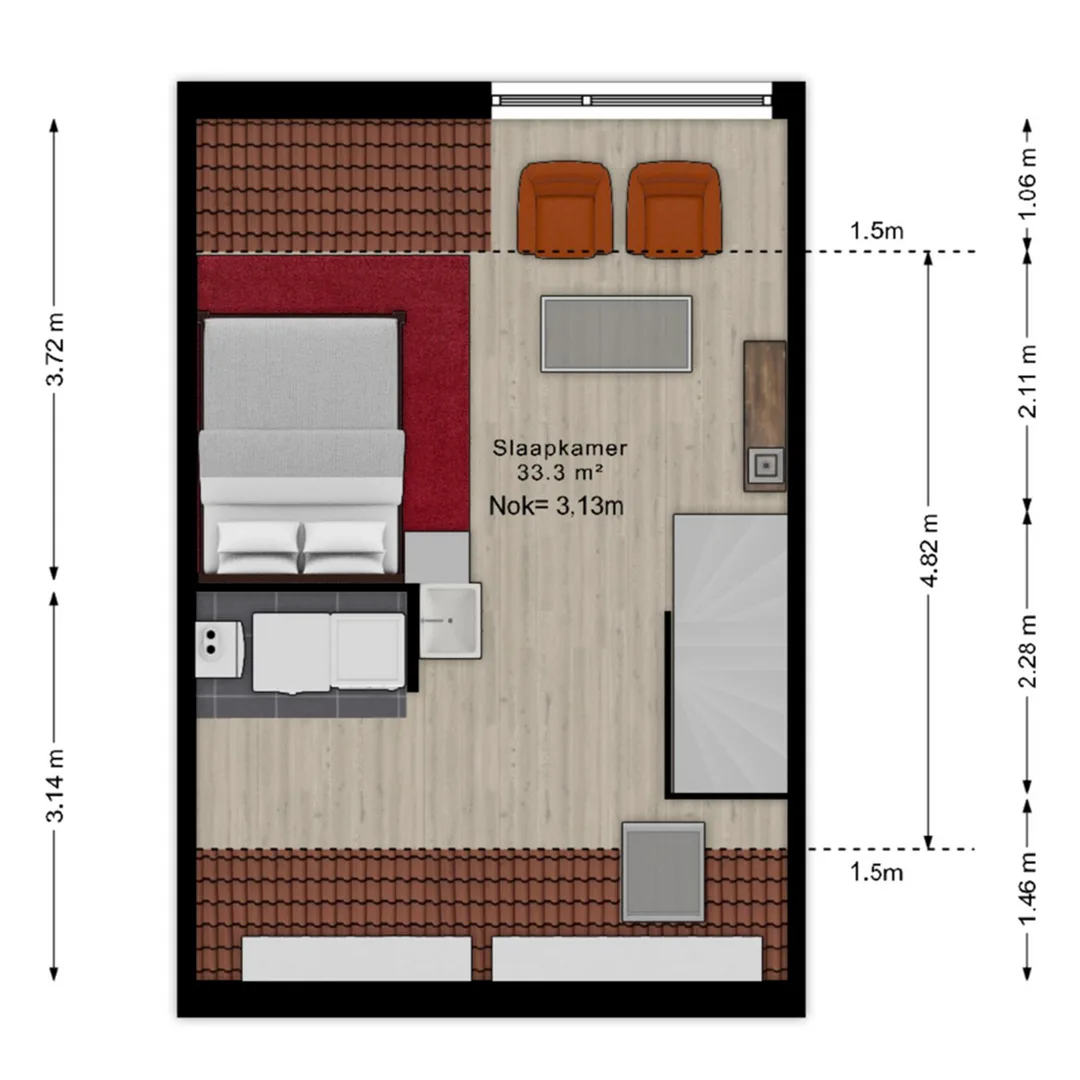
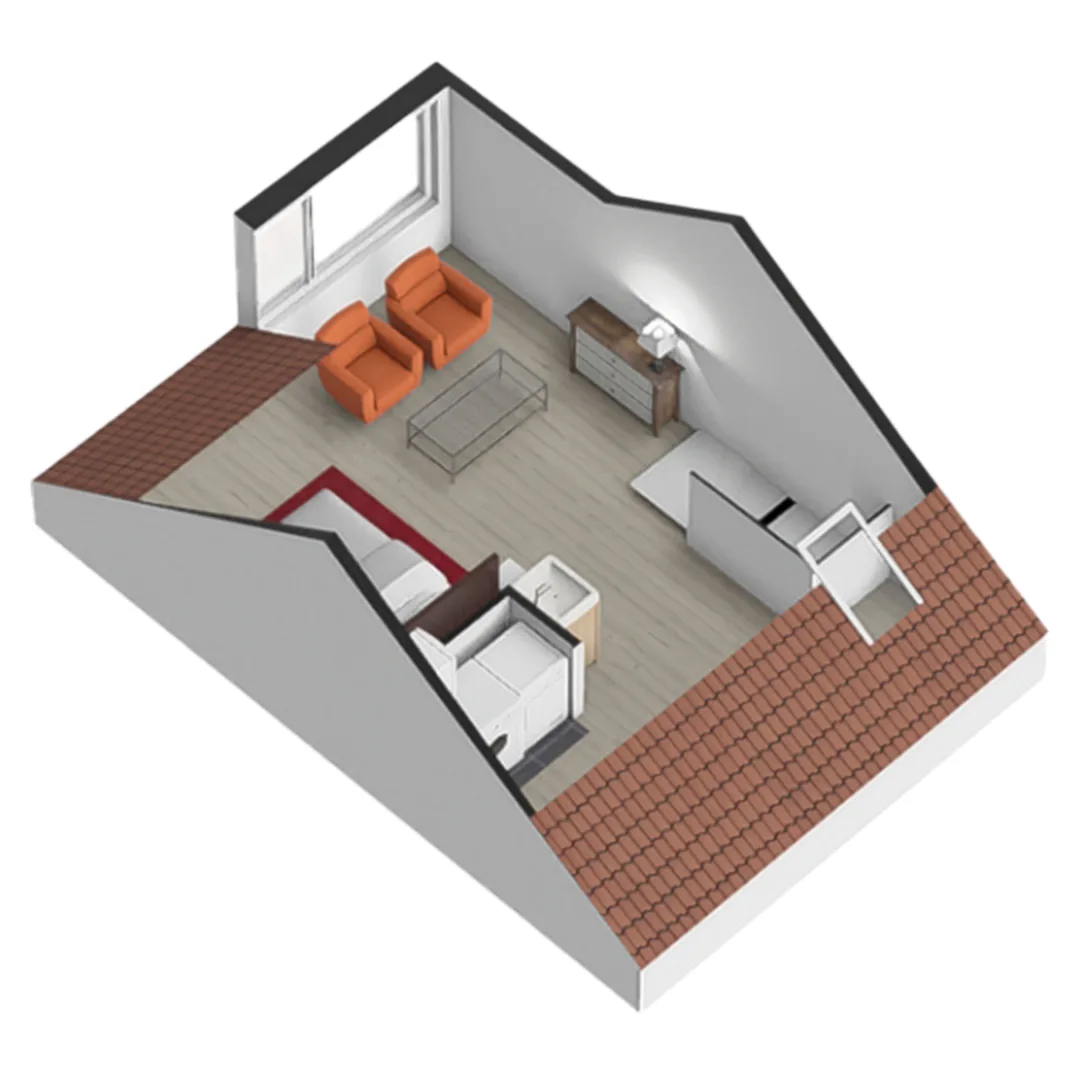
Standard Floor Plan
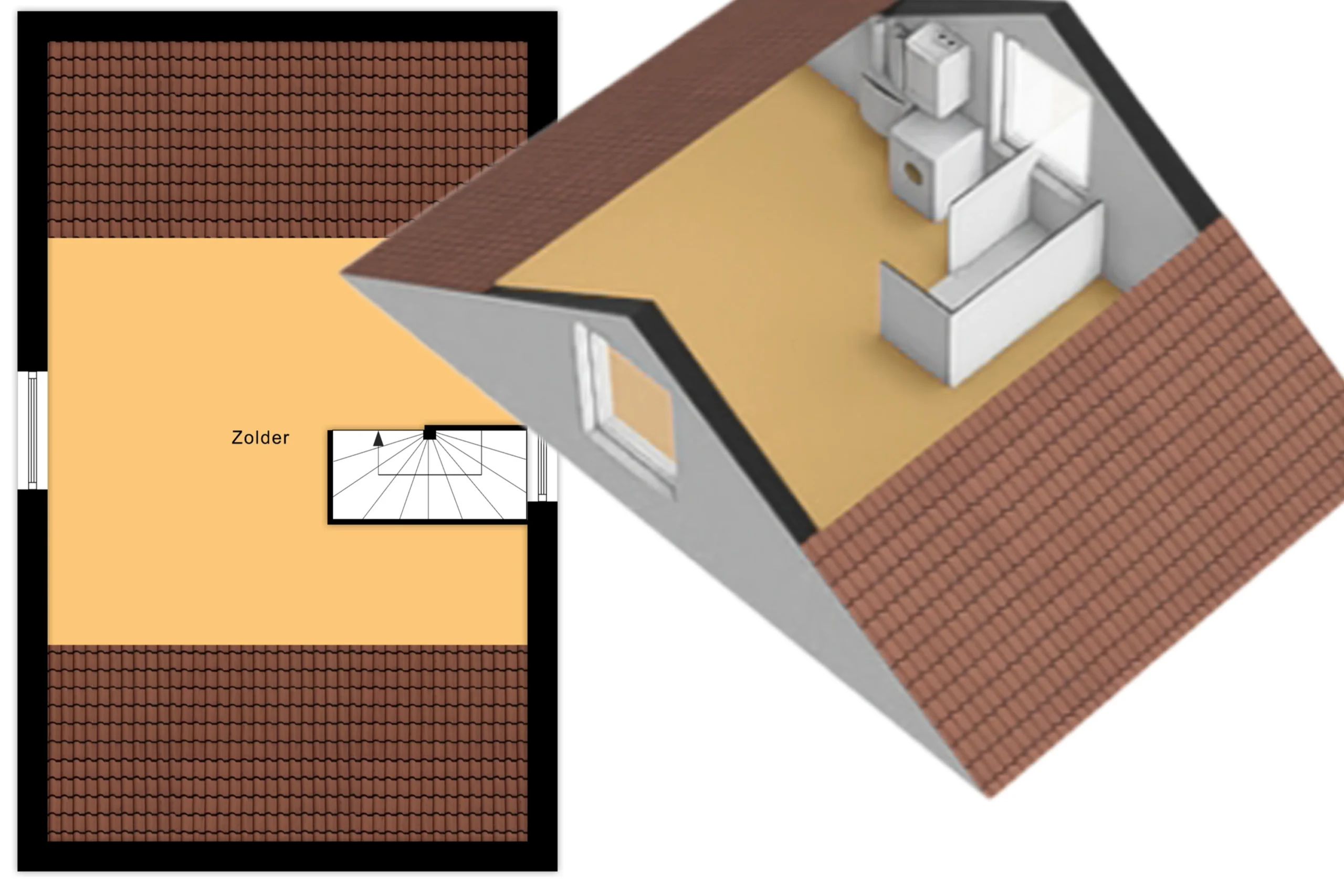
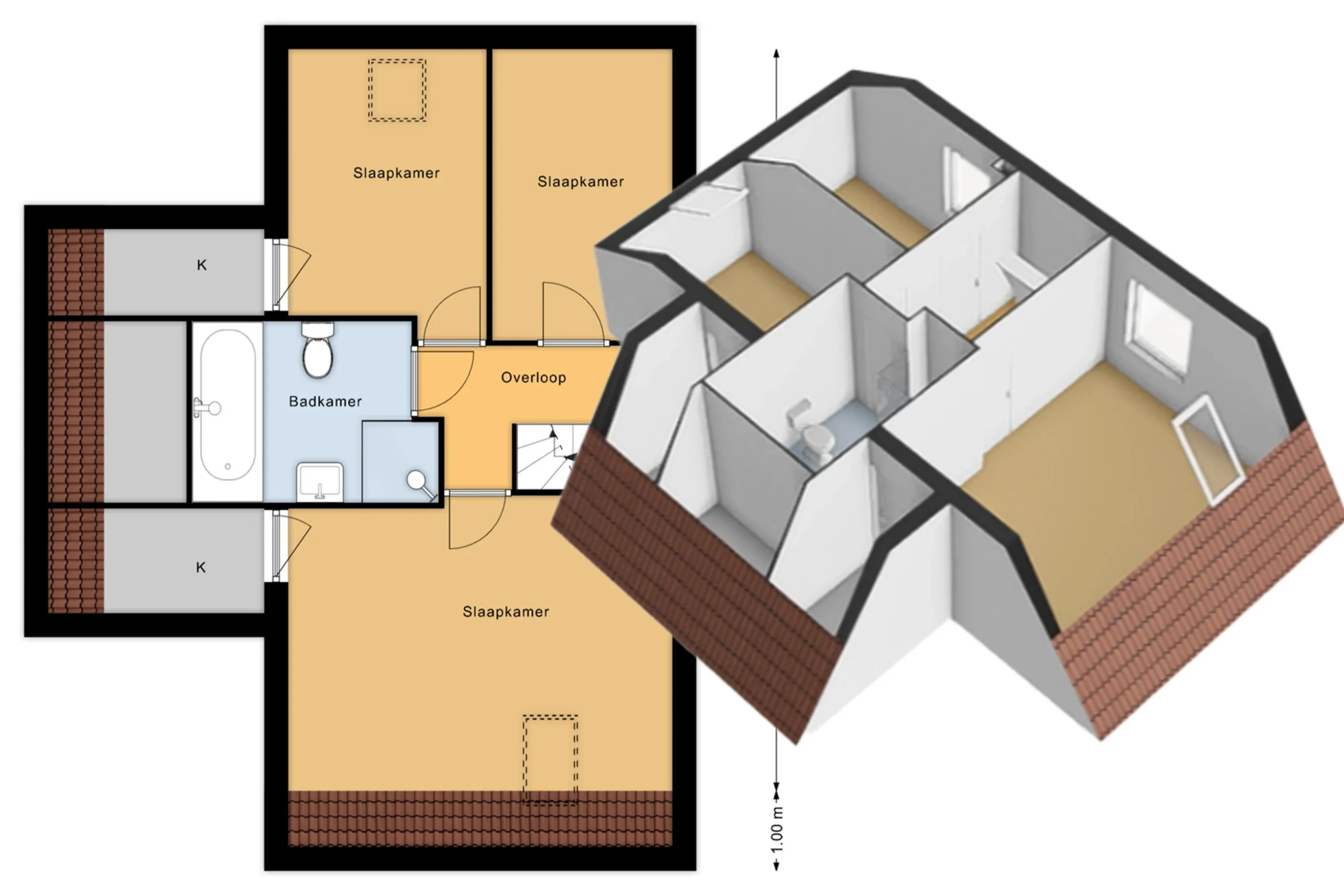
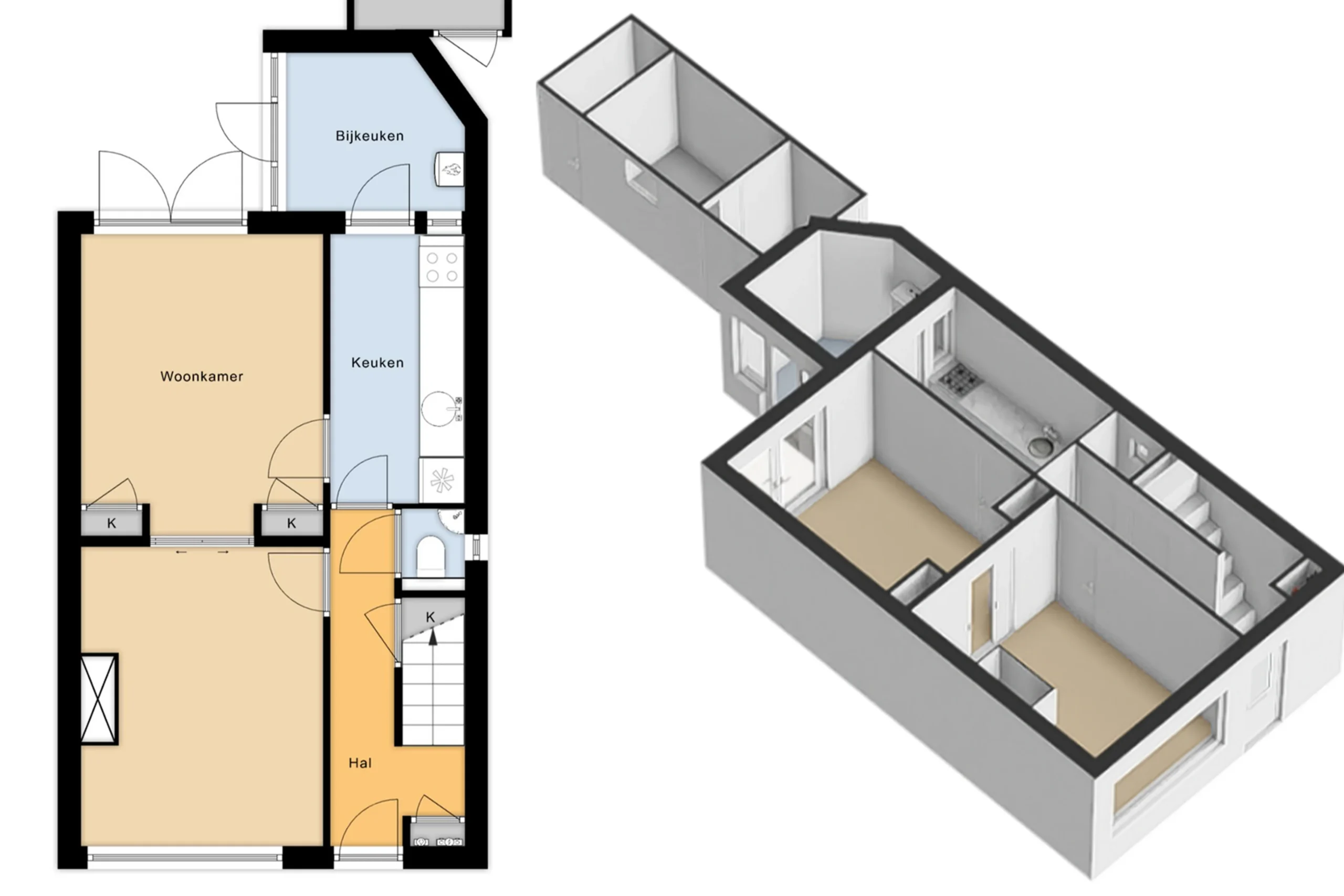
FLOOR PLAN (CYCLONE REGISTER 360)
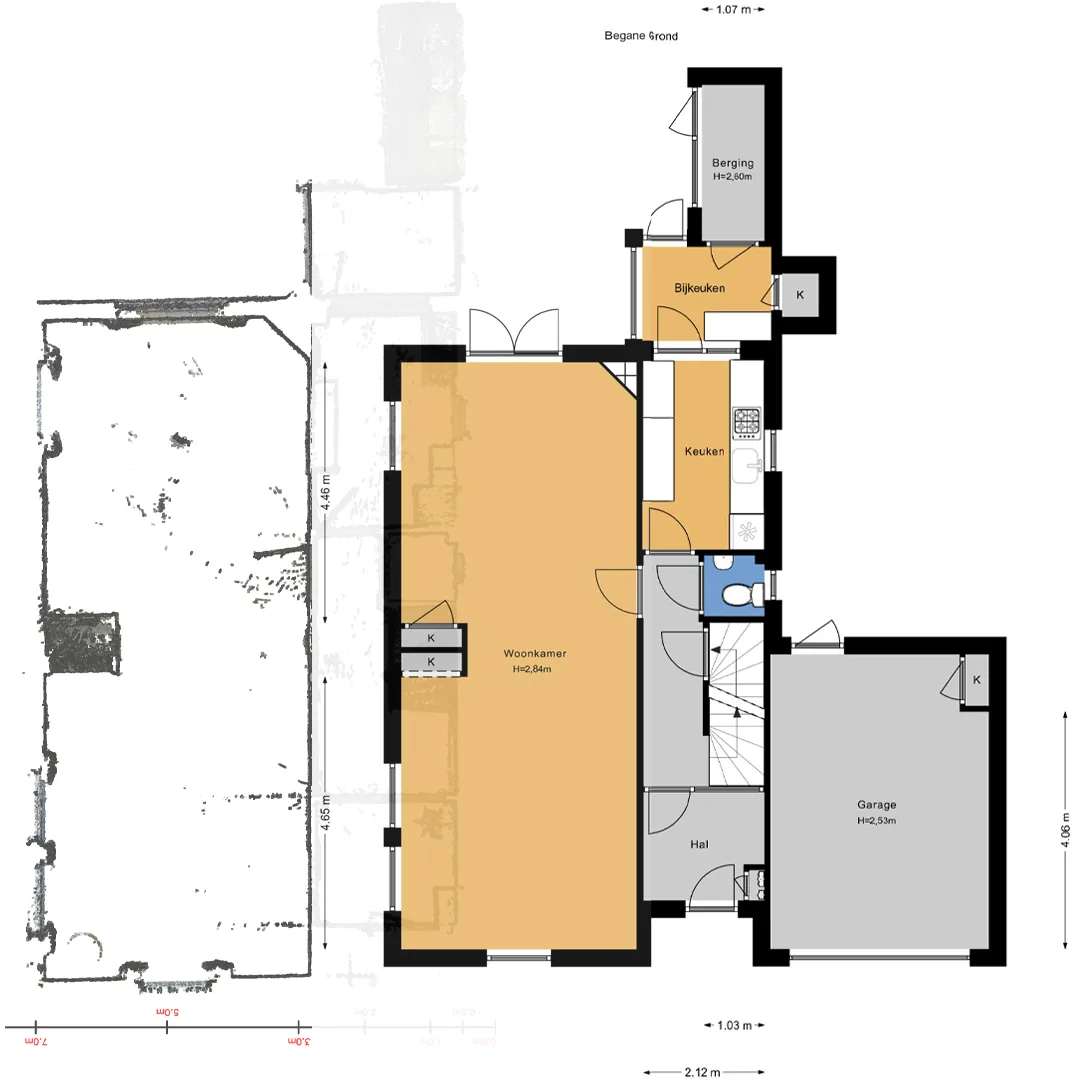
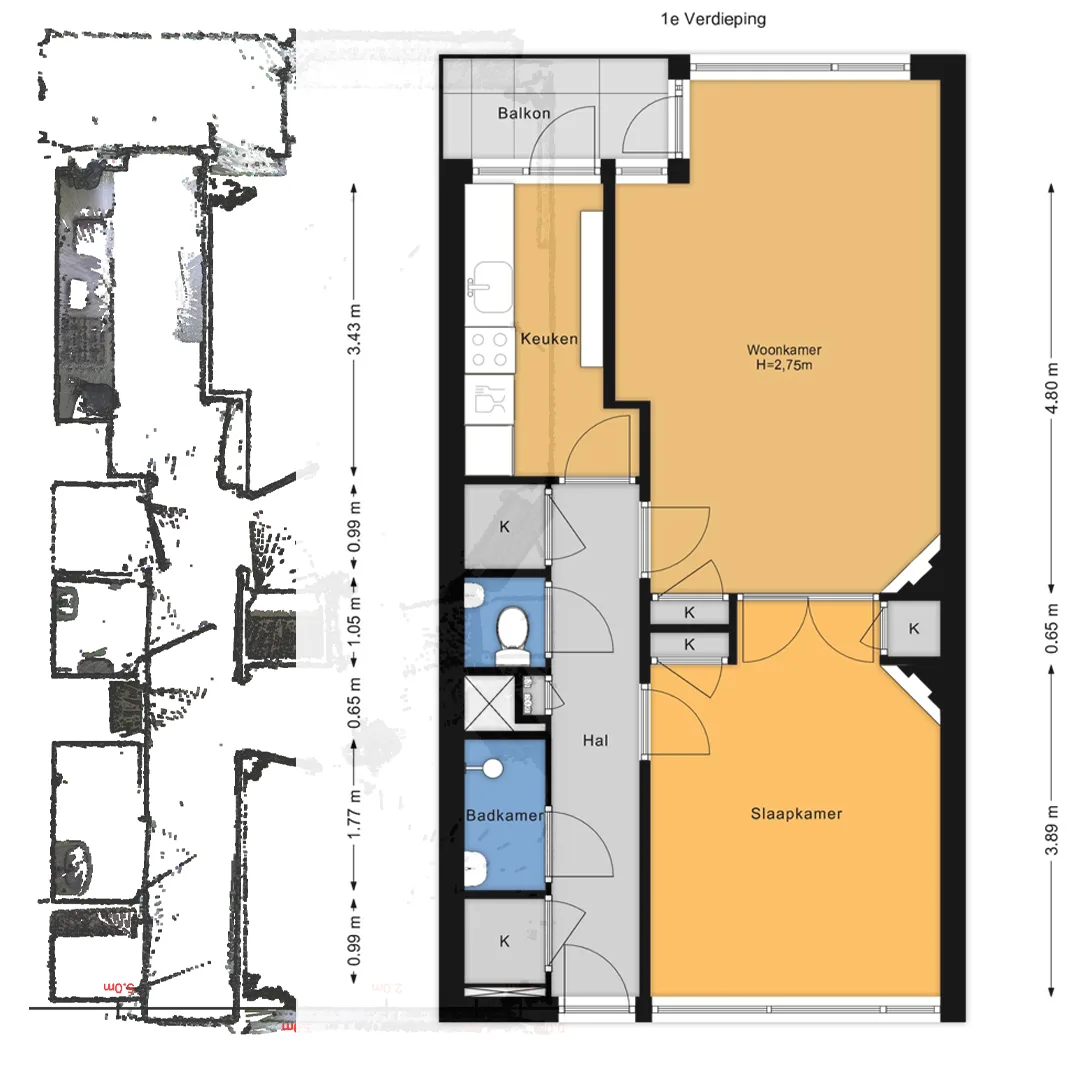
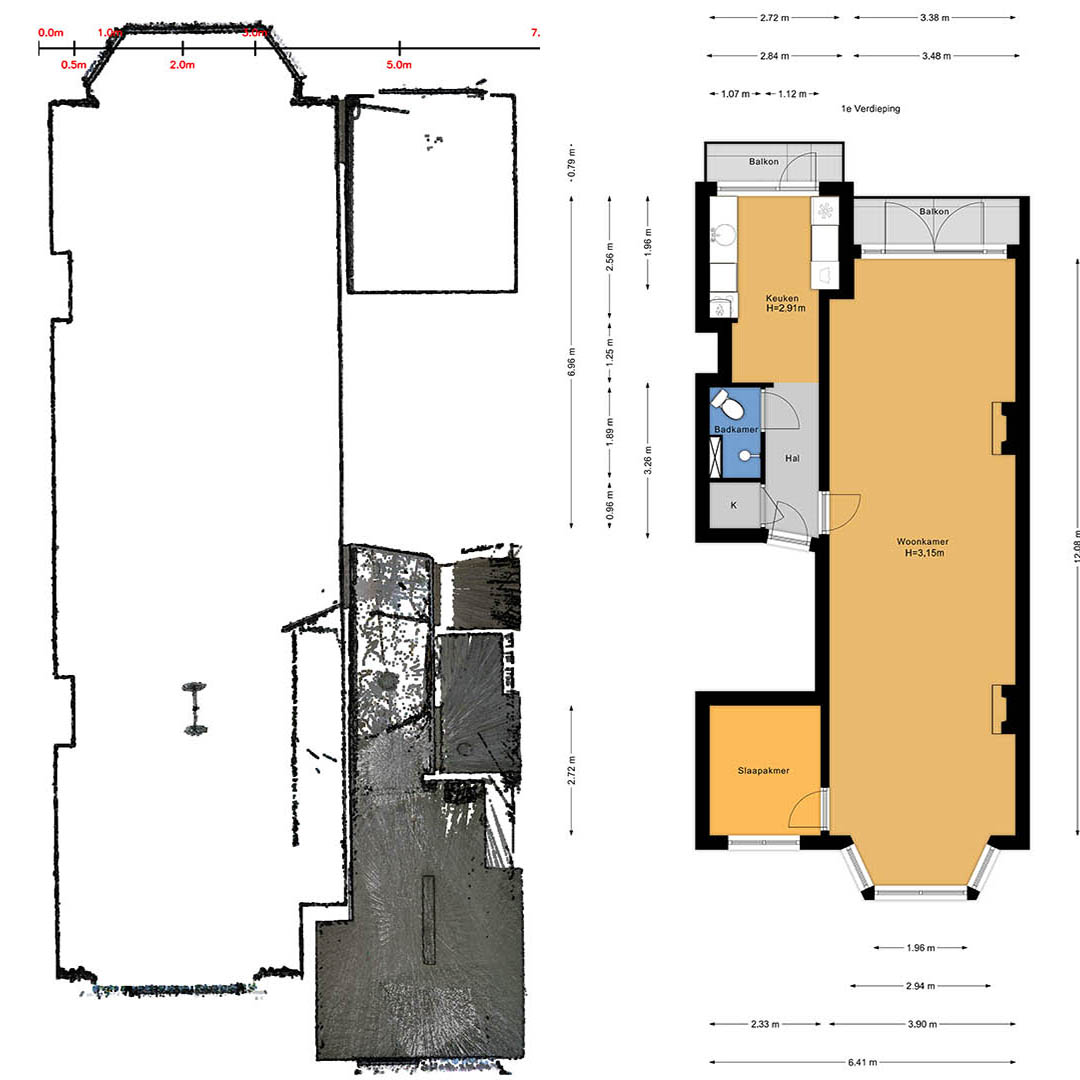
Matterport Floor Plan
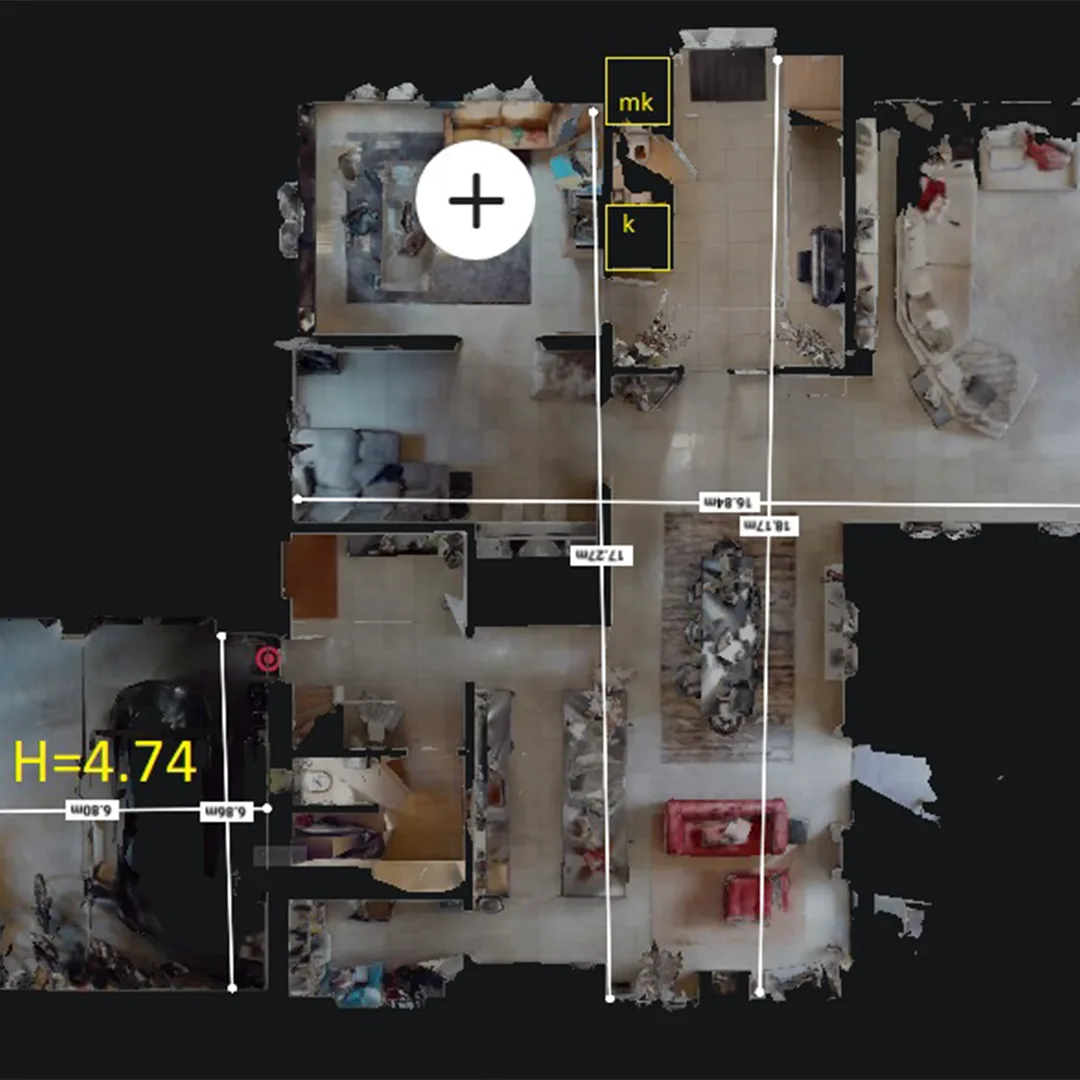
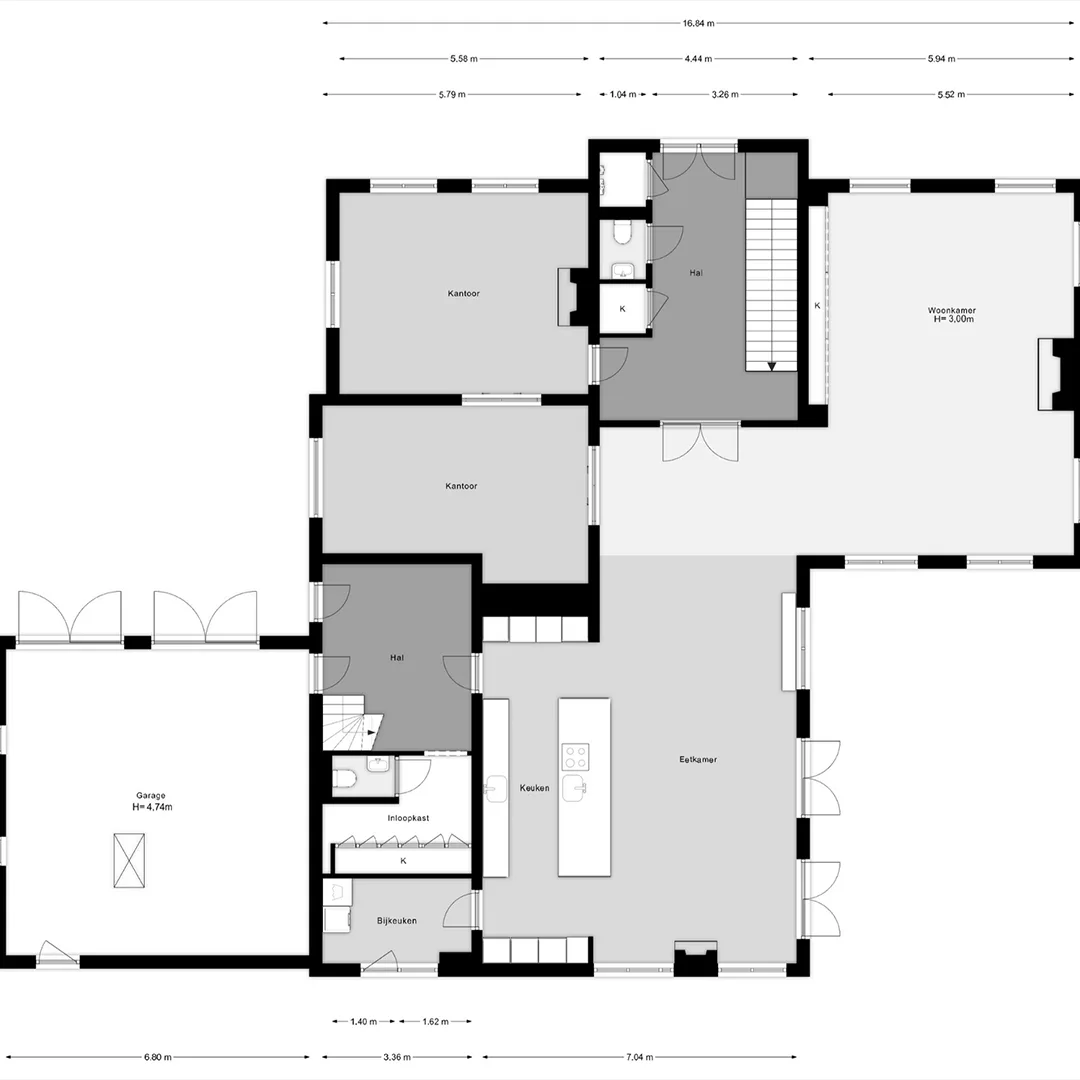
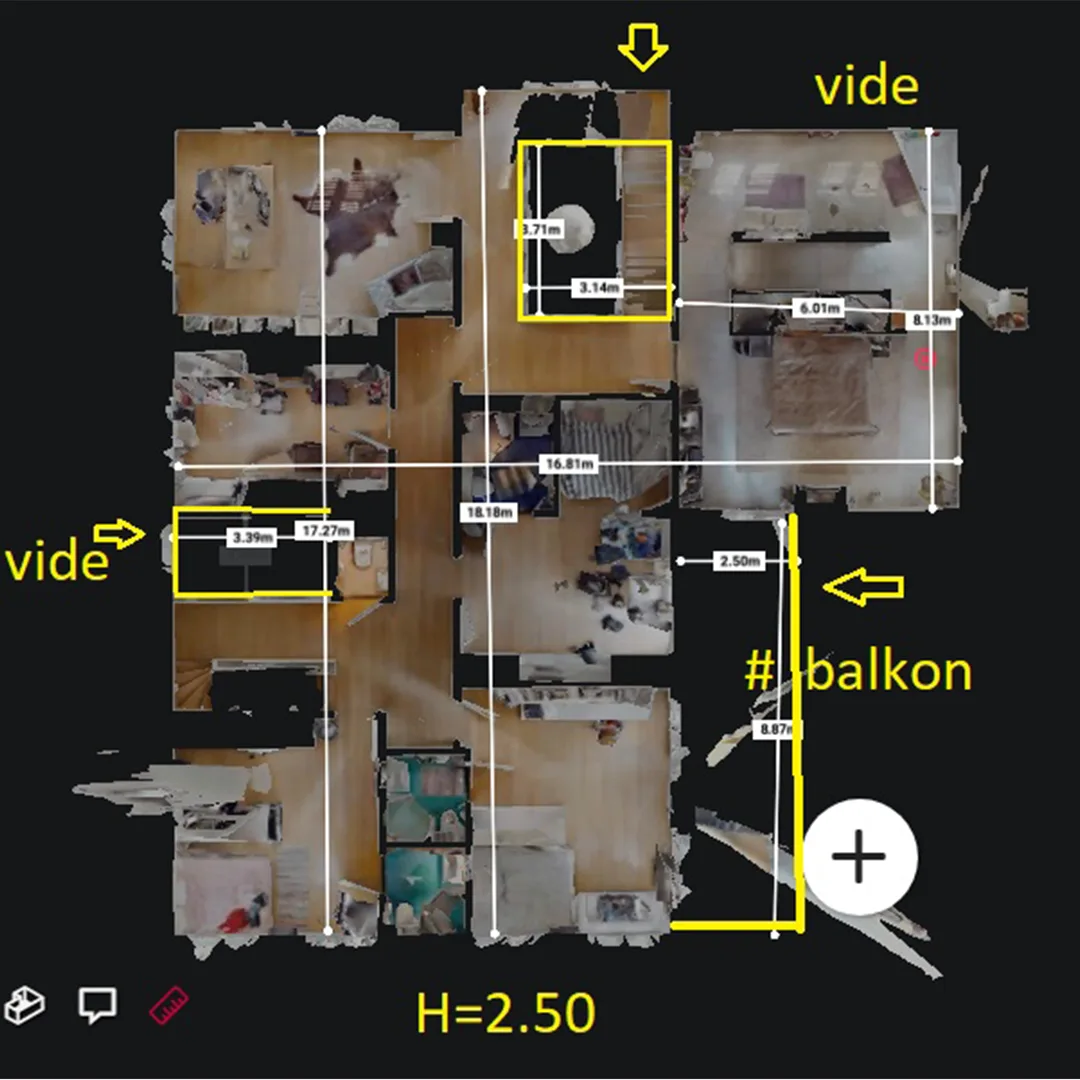
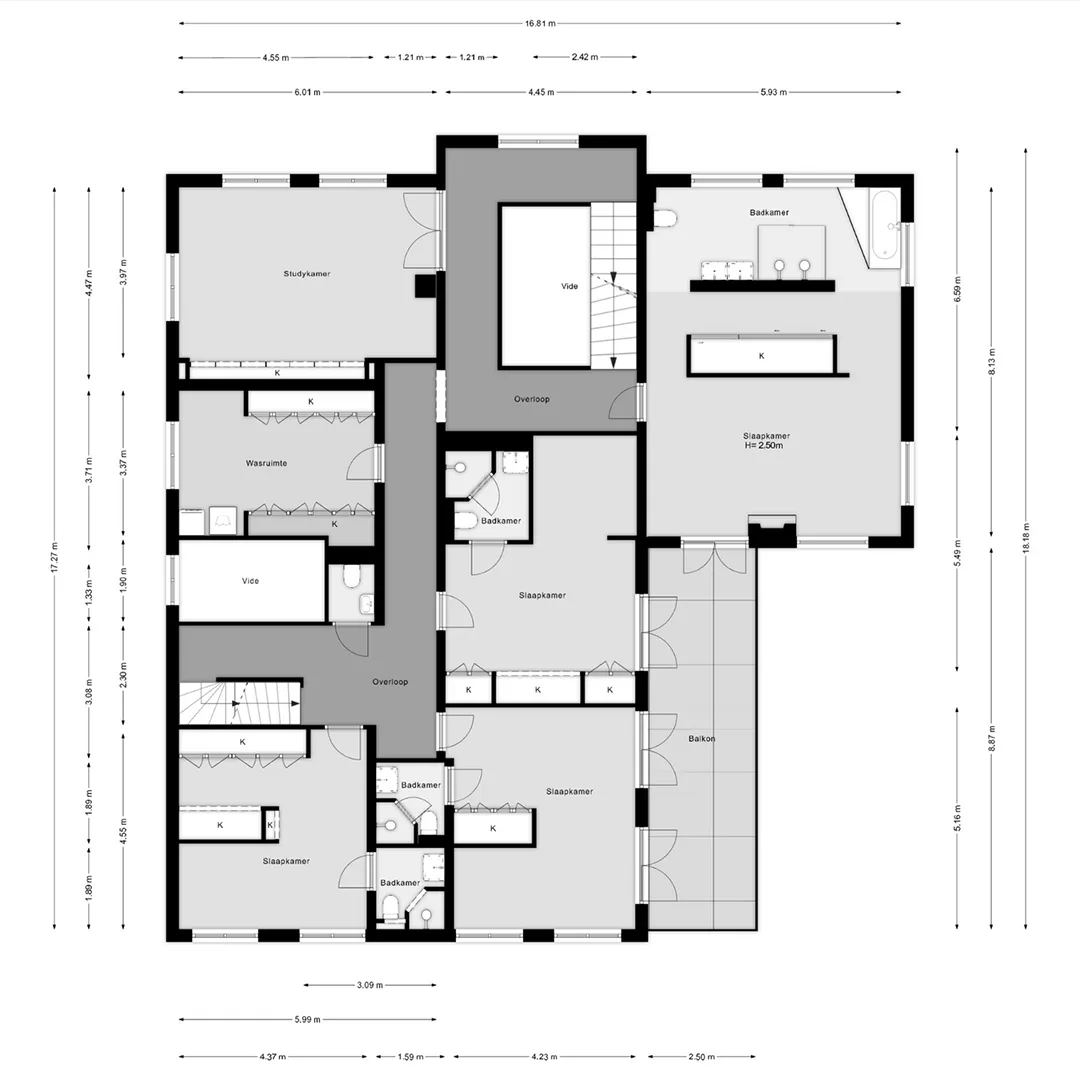
Perceeloverzicht
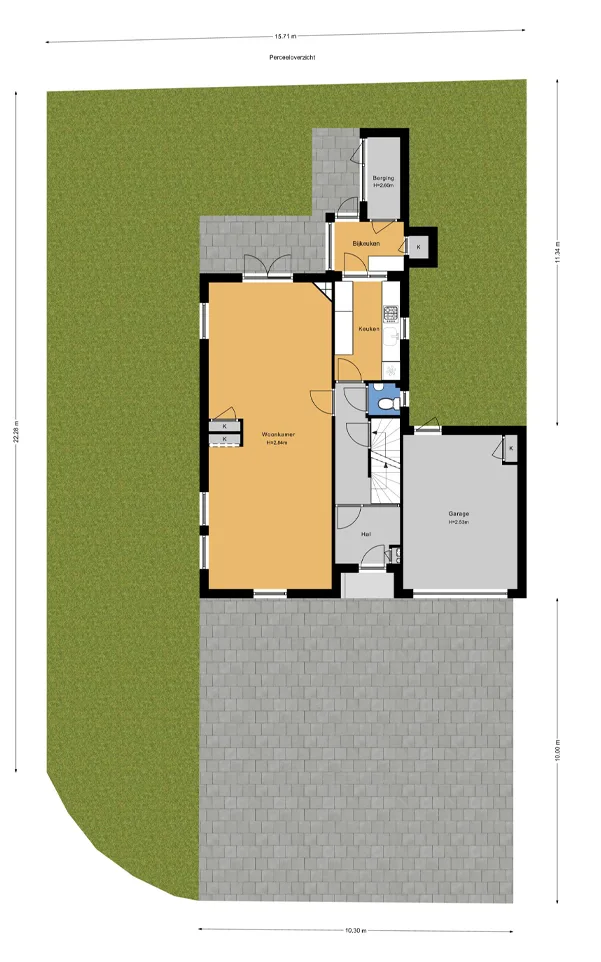
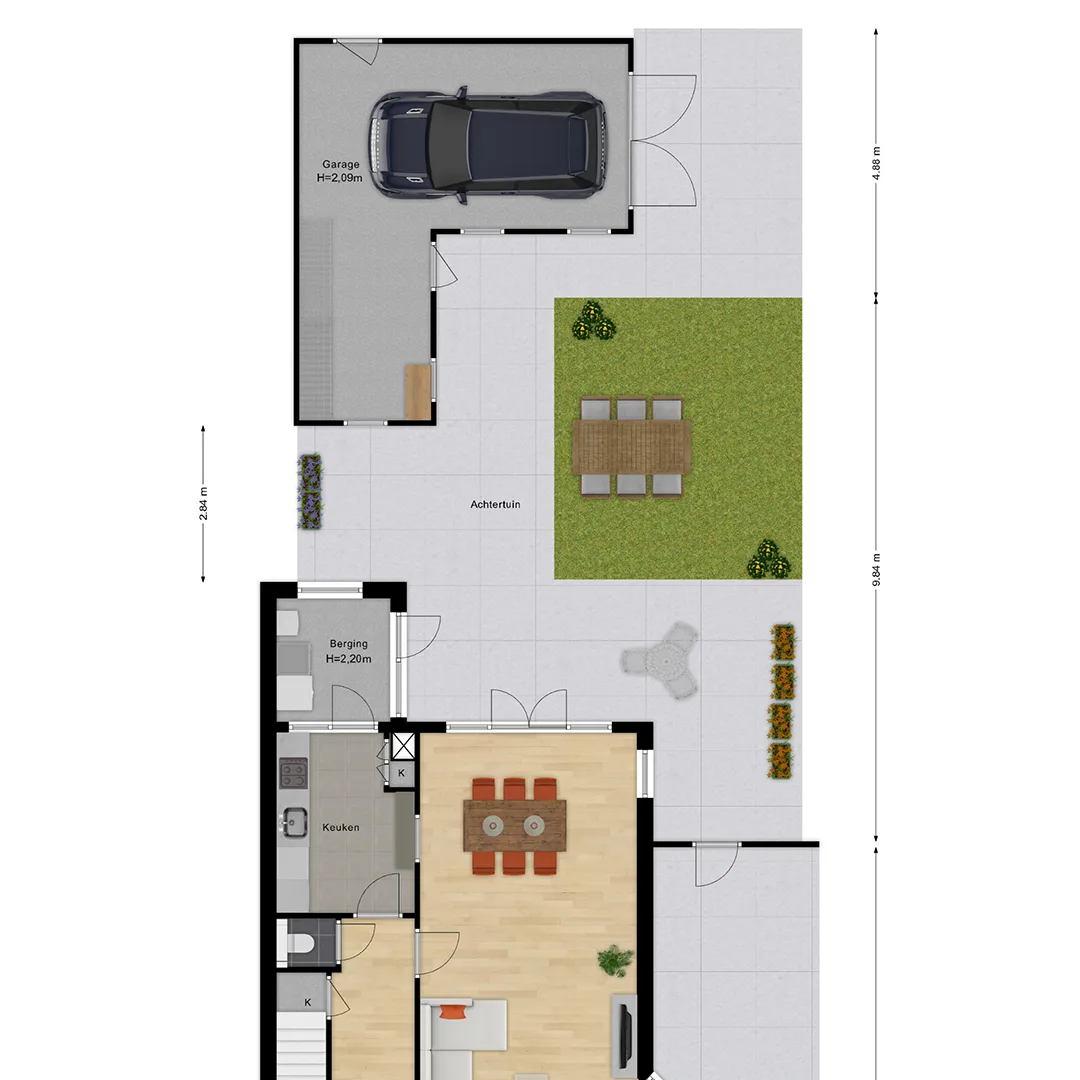
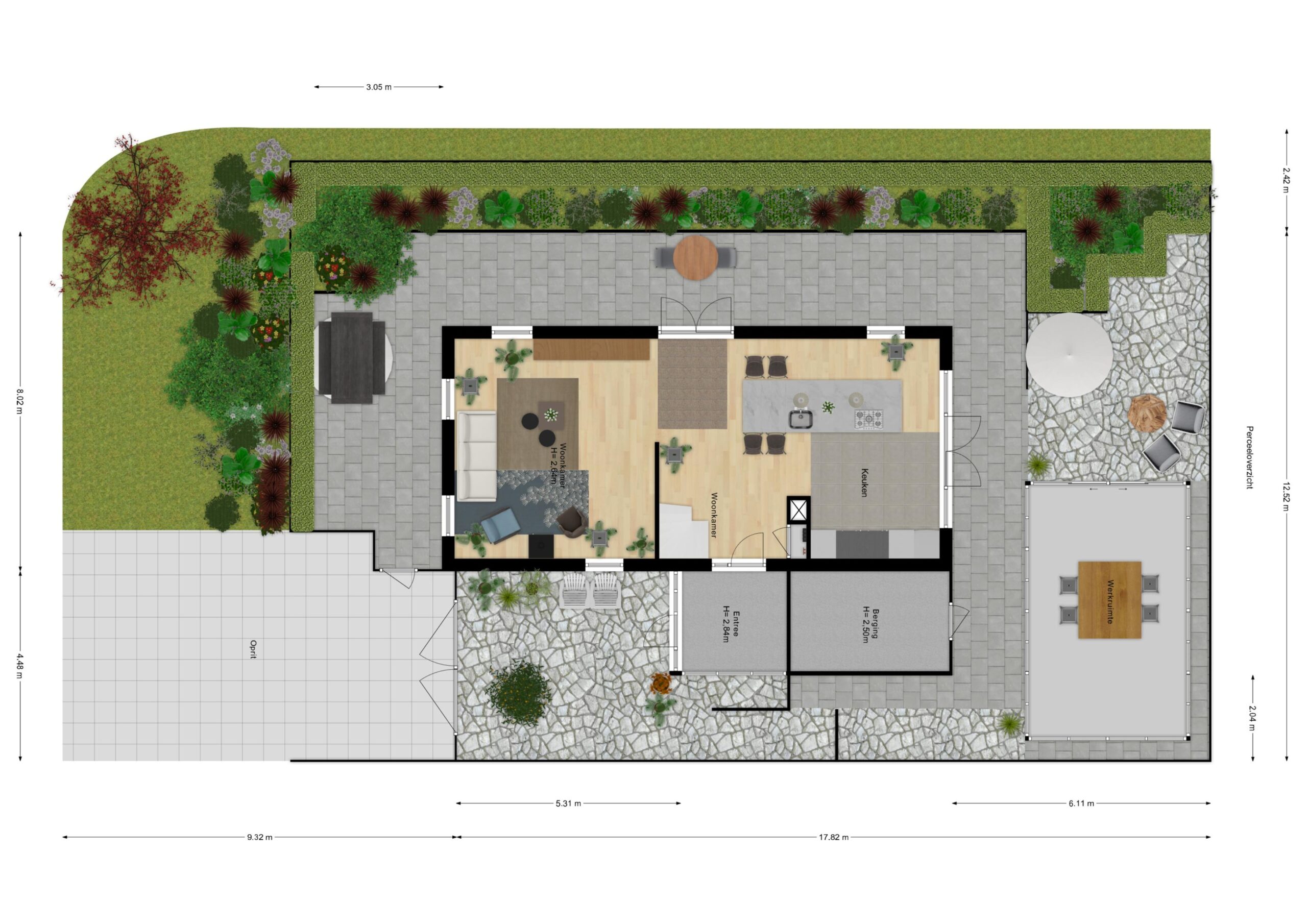
Immenten Floor Plan
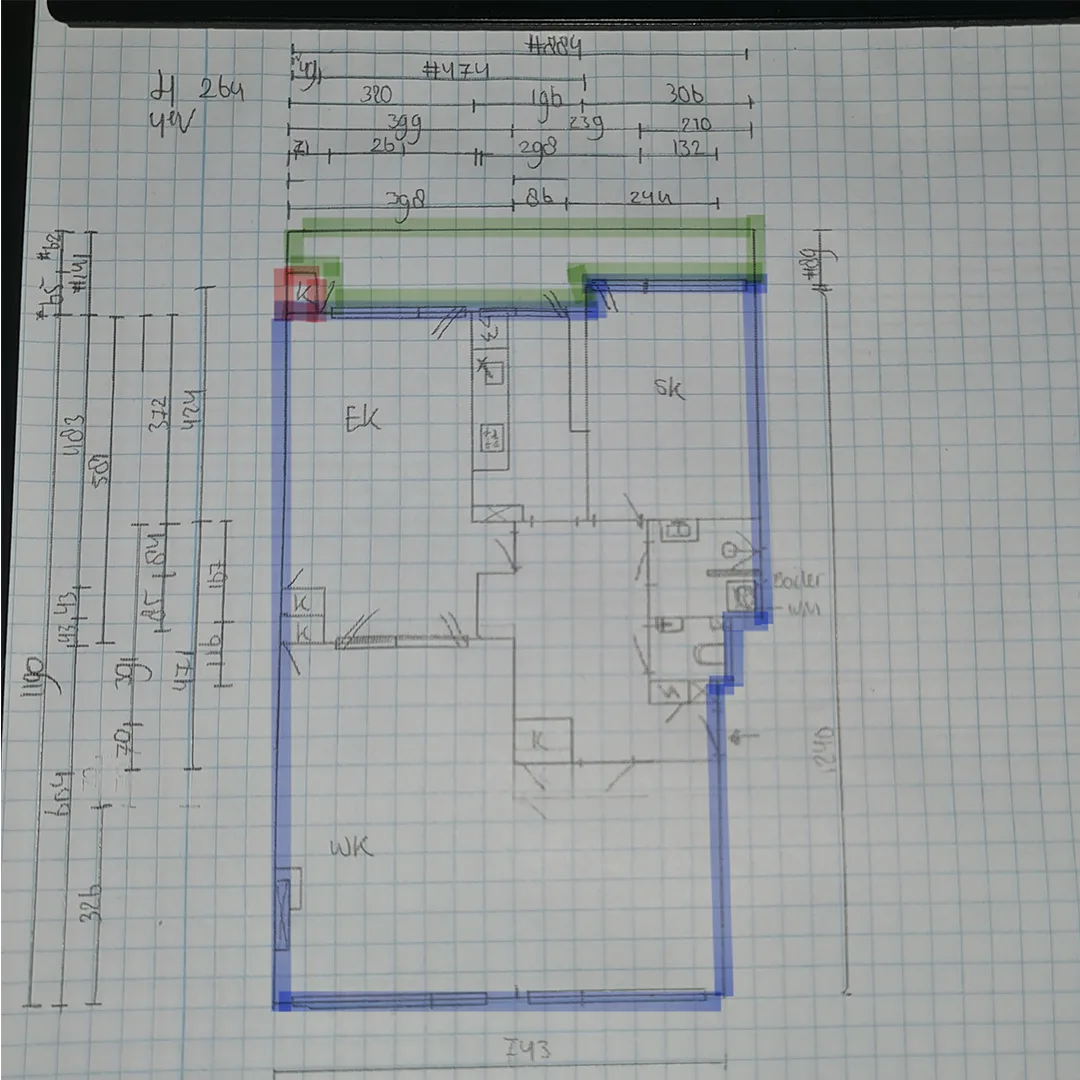
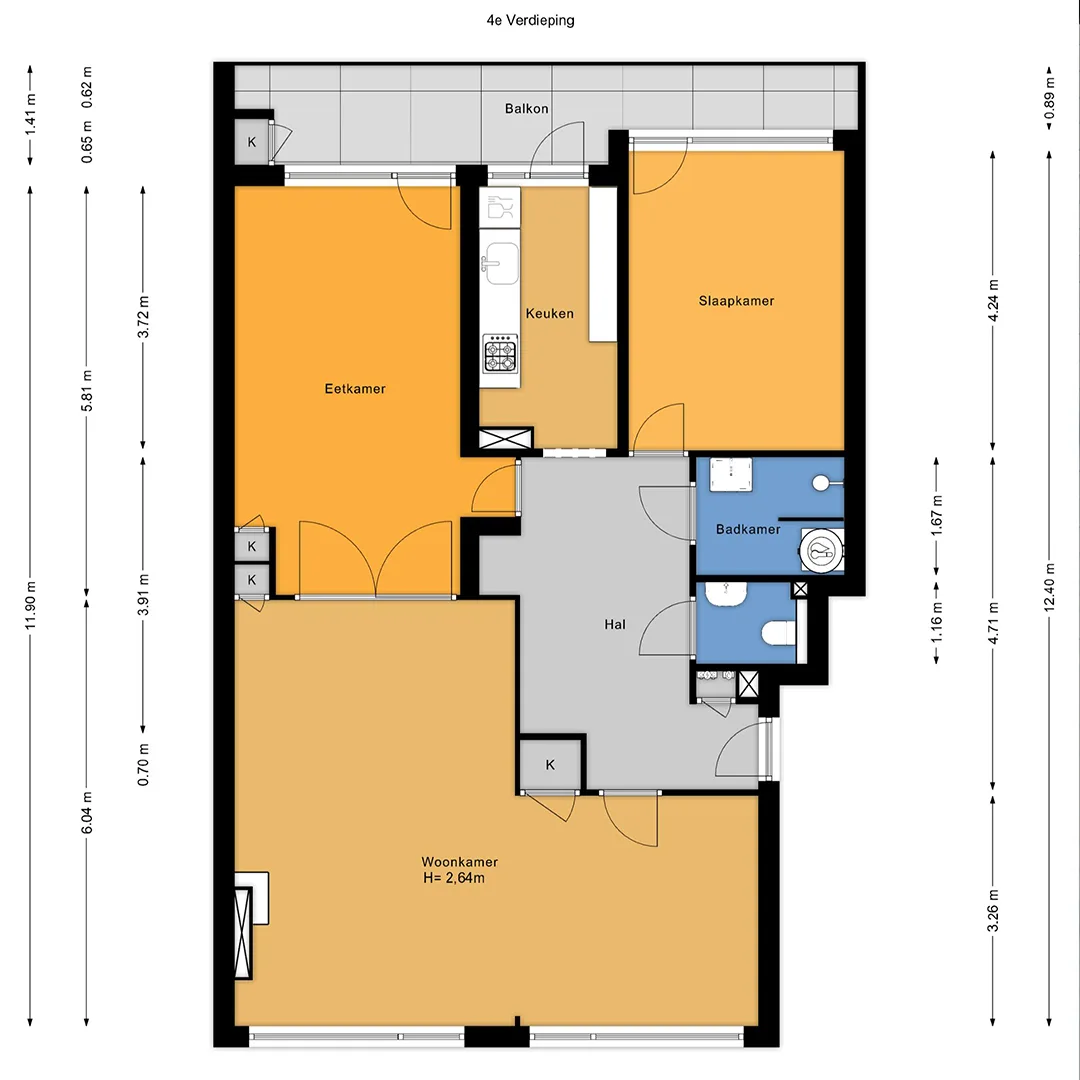
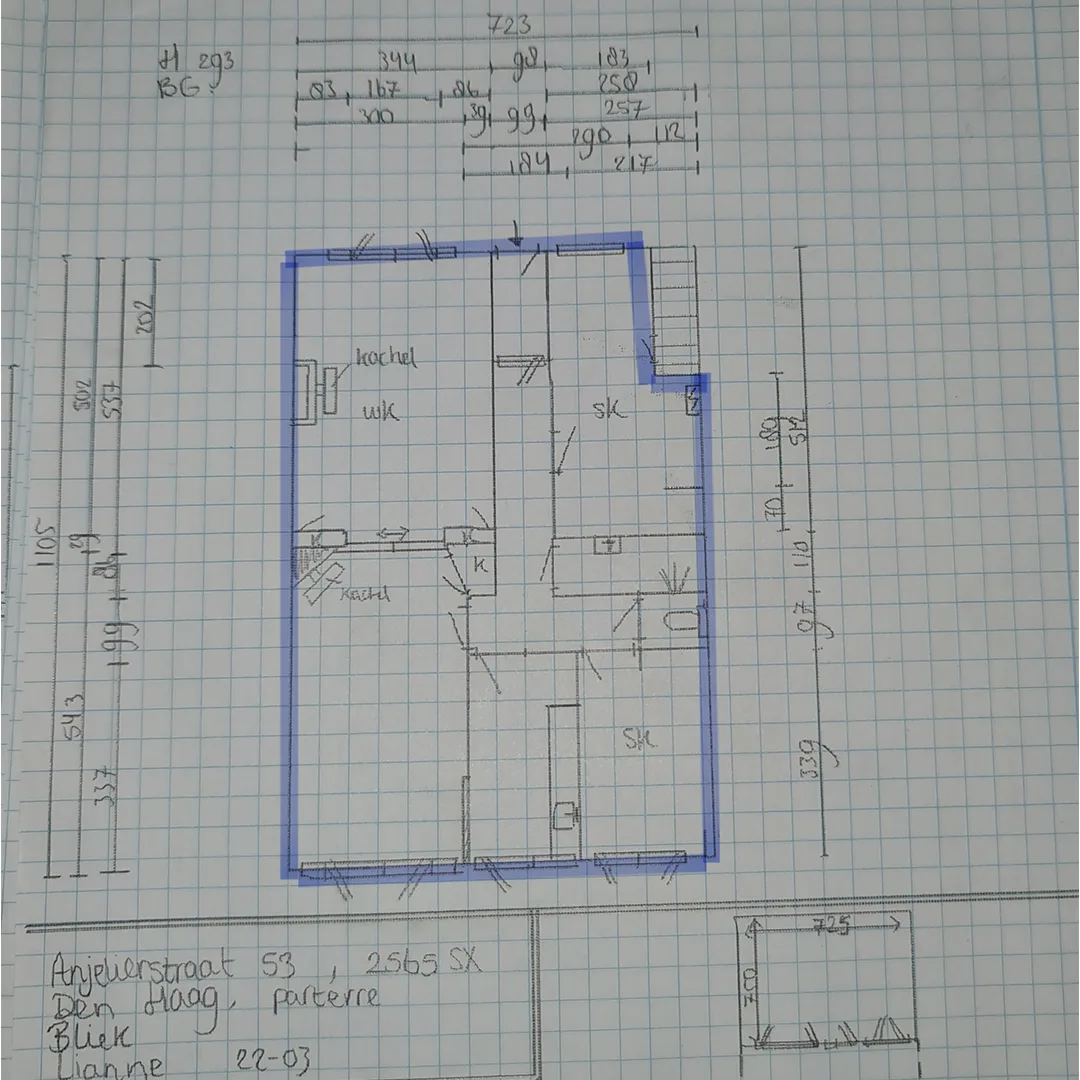
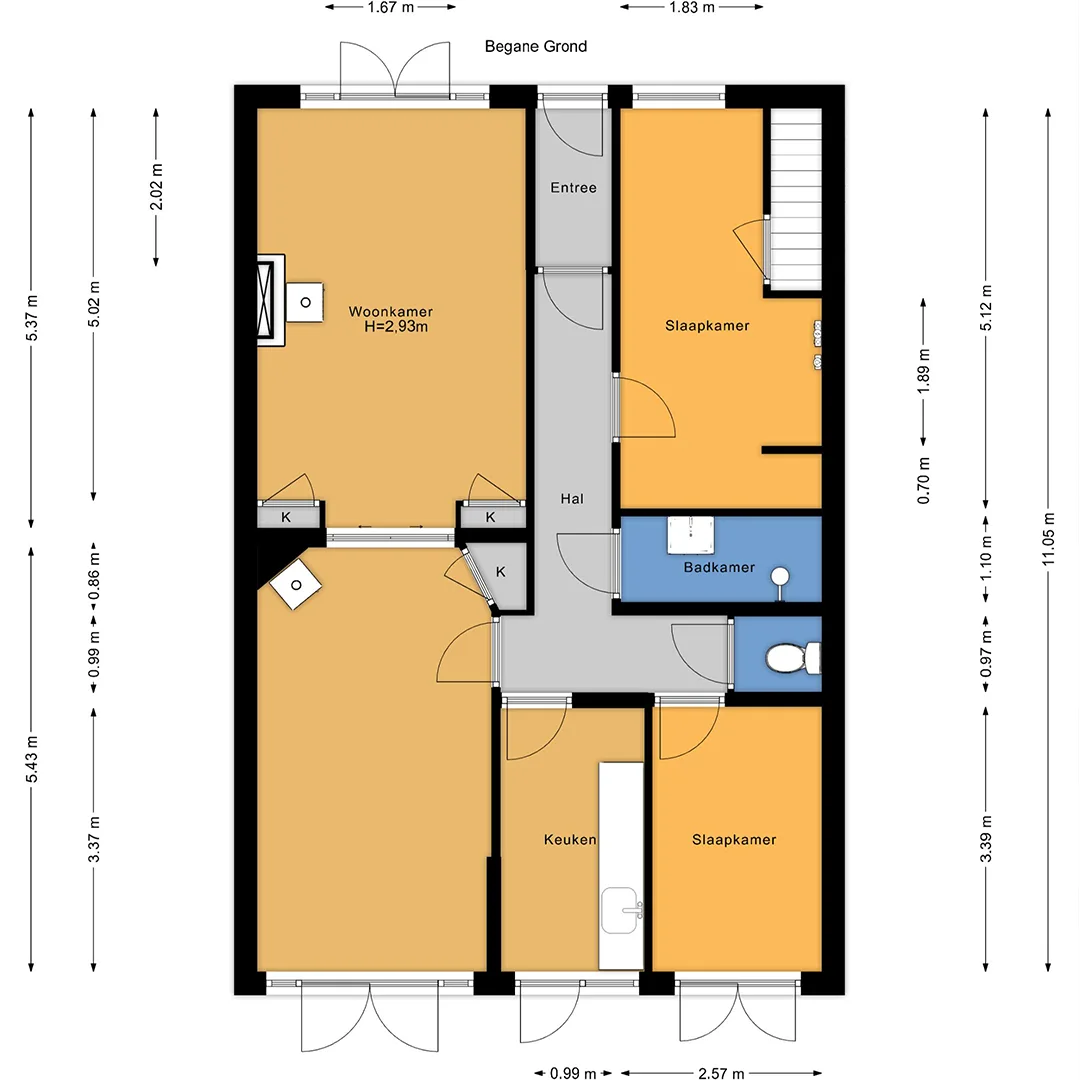
Our Process
Requirements Gathering
Digitization and Floor Plan Software
Quality Control and Accuracy Check
Review and Client Feedback
Client Approval and Delivery
Experience Our Floor Plans Interactively
Get Started
100k+
Floor Plans Designed
25K+
3D Renders
200+
Happy Clients
10+
Years of Experience
Latest News and Updates in Real Estate Design
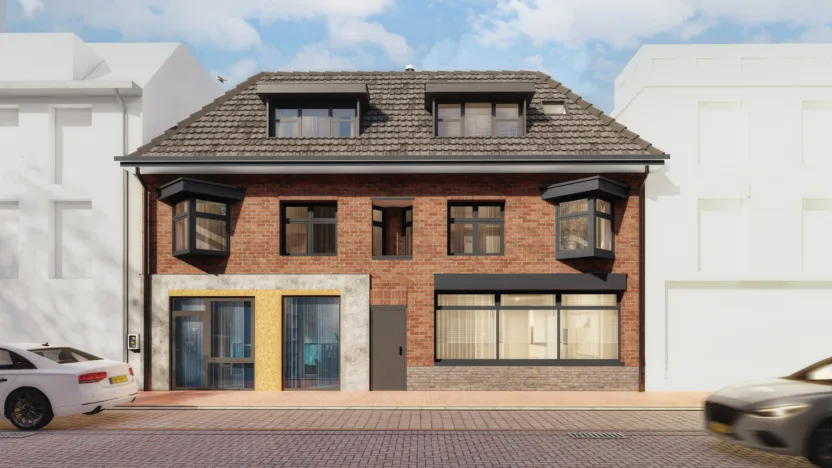
What Is an Artist Impression?
What Is an Artist Impression? 7 Key Facts You Should Know Introduction When we encounter…
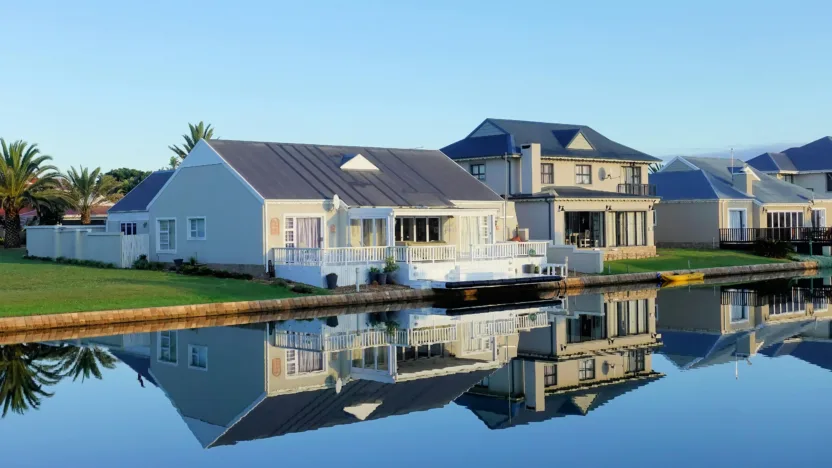
Top 5 Reasons Dutch Realtors Should Invest in Property Videos
Introduction Top 5 Reasons Dutch Realtors Should Invest in Property Videos is an essential guide…
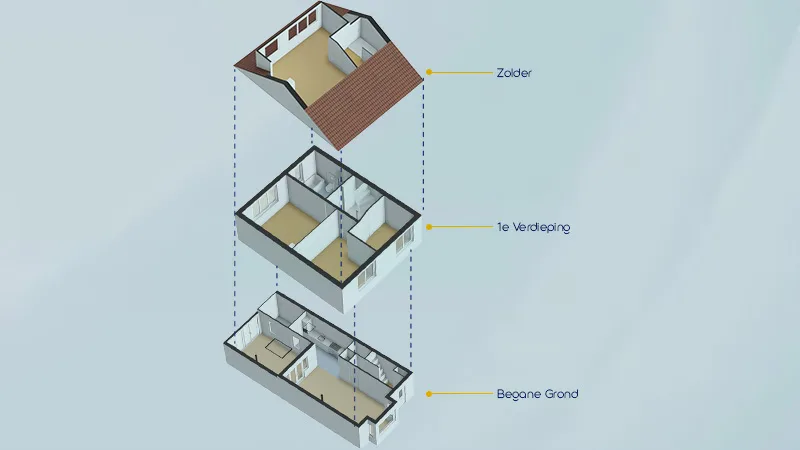
What Is a Floor Plan?
What Is a Floor Plan? 7 Key Insights You Need to Know Introduction A floor…
Subscribe To Our Newsletter
Stay updated with the latest news and offers.
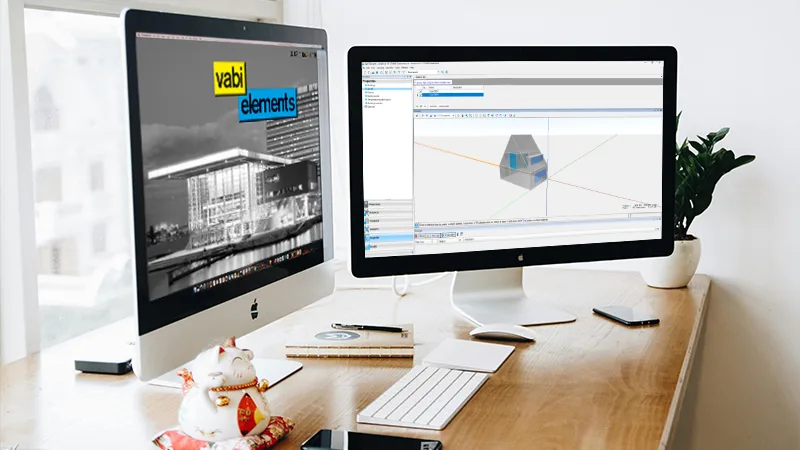
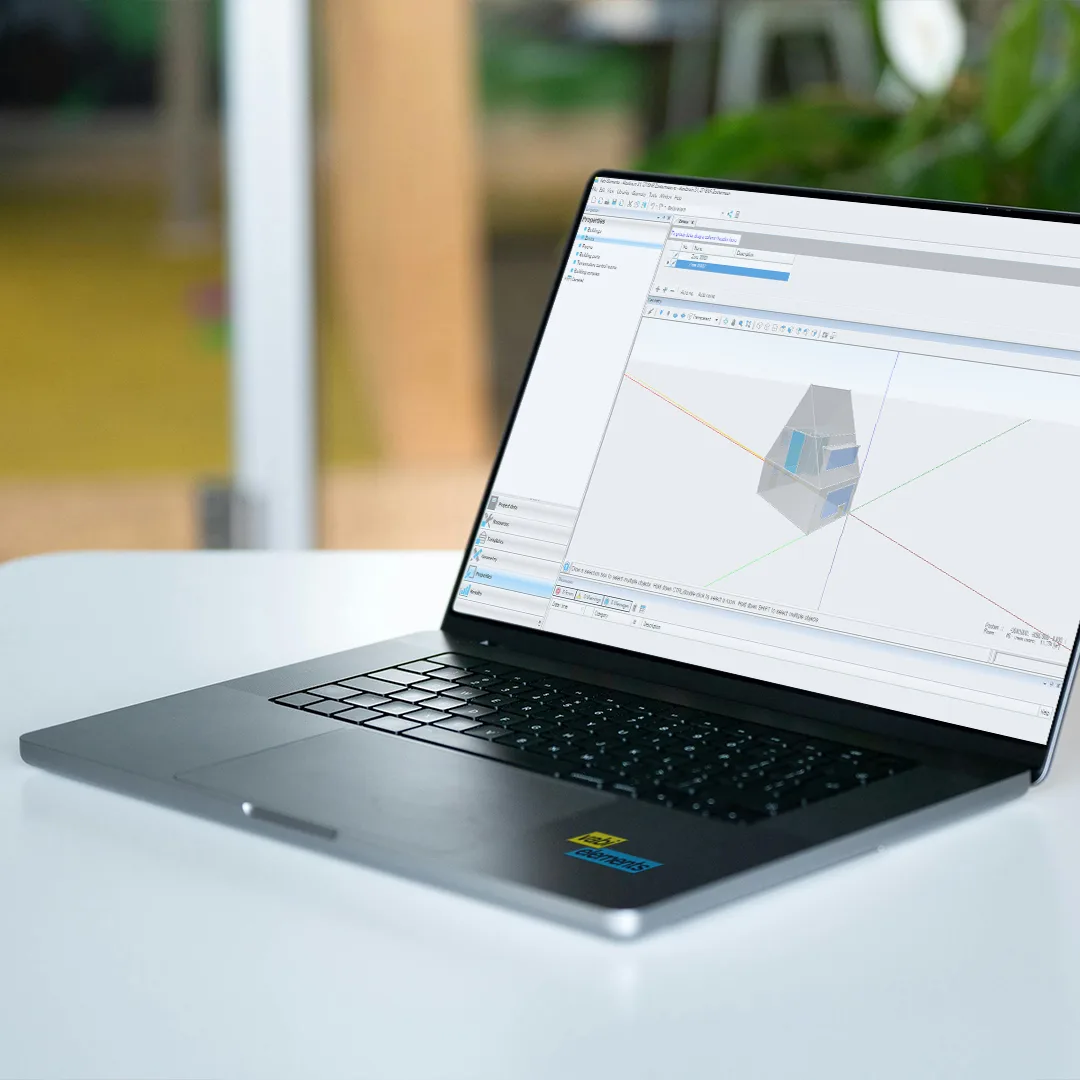
Our Process
Send your file
Modeling
Import to Vabi
We adjust zones, walls, AC, glass
Review & Finalize

From Scan to Model: Vabi Energy Label
Turning Cyclone B2G scans into accurate, ready-to-analyze Vabi Elements models—fast, precise, and compliant.
Get Started
100k+
Floor Plans Designed
25K+
3D Renders
200+
Happy Clients
10+
Years of Experience
Latest News and Updates in Real Estate Design

What Is an Artist Impression?
What Is an Artist Impression? 7 Key Facts You Should Know Introduction When we encounter…

Top 5 Reasons Dutch Realtors Should Invest in Property Videos
Introduction Top 5 Reasons Dutch Realtors Should Invest in Property Videos is an essential guide…

What Is a Floor Plan?
What Is a Floor Plan? 7 Key Insights You Need to Know Introduction A floor…
Subscribe To Our Newsletter
Stay updated with the latest news and offers.
Digital Restyling
Explore our Artistic Impression and Digital Restyling Services, where we enhance your property with beautiful and eye-catching visual designs. Whether it’s the inside of a home or the outside view of a building, we use creative ideas and modern tools to make everything look fresh, stylish, and attractive.
Our skilled and friendly team carefully improves the design of your space, adding more beauty, style, and value. From cozy living rooms to building facades, we can help you reimagine the look and feel of any area.
Let us help you revitalize and renovate your property with stunning visuals that make a lasting impression. Whether you are selling, renting, or simply upgrading—we turn your ideas into realistic and inspiring designs.
You can choose from Rural, Classic, Modern, or Scandinavian styles.
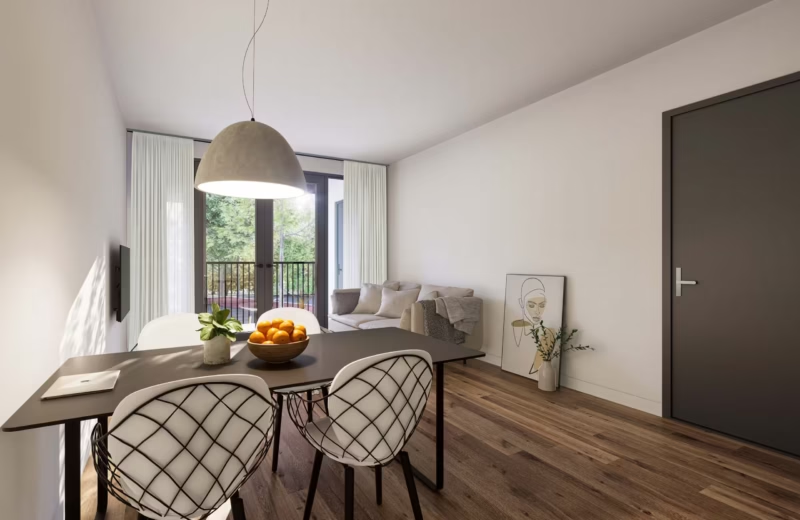
Woonkamer
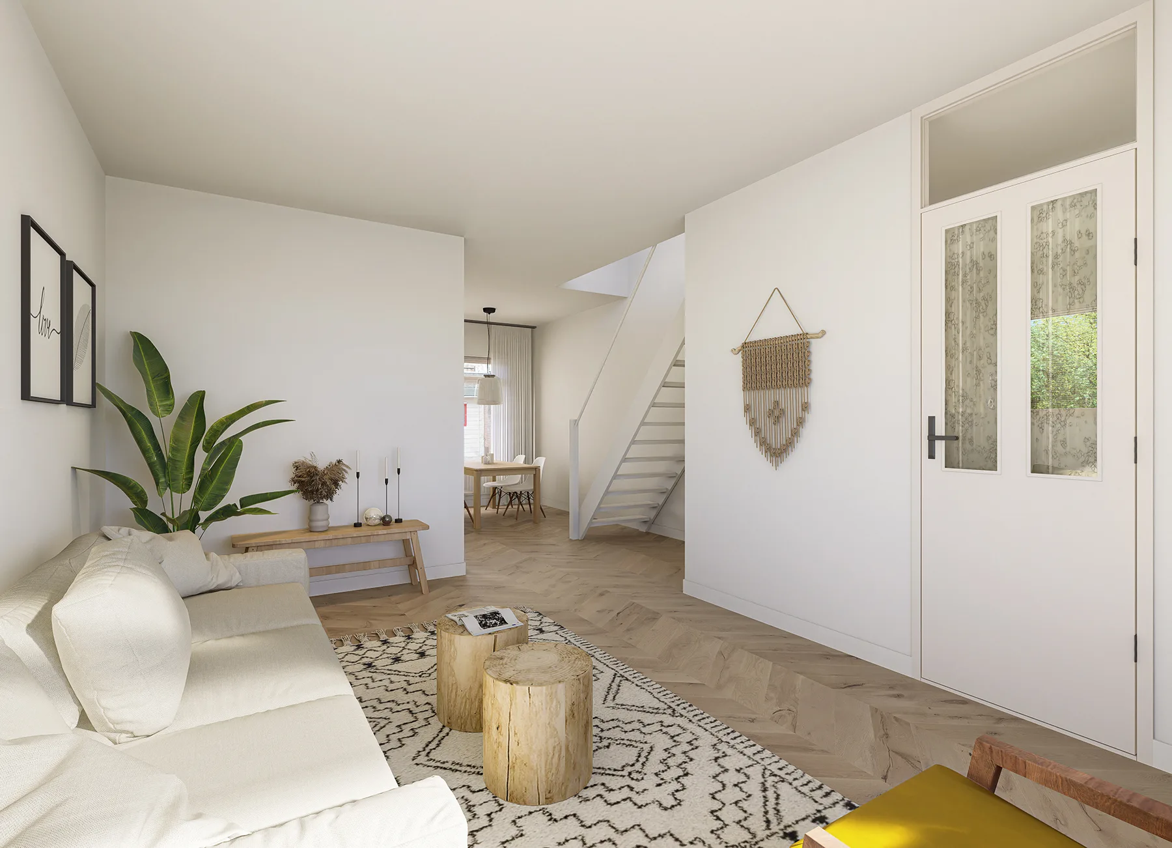
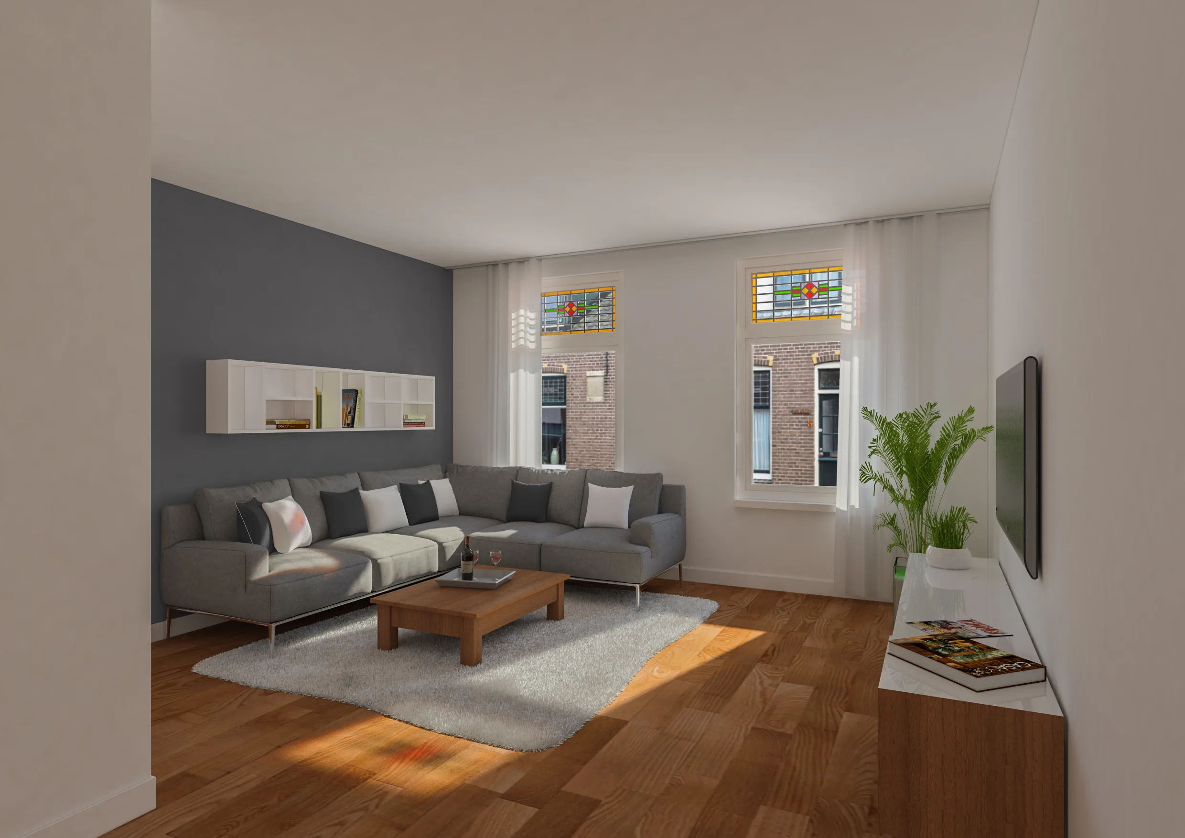
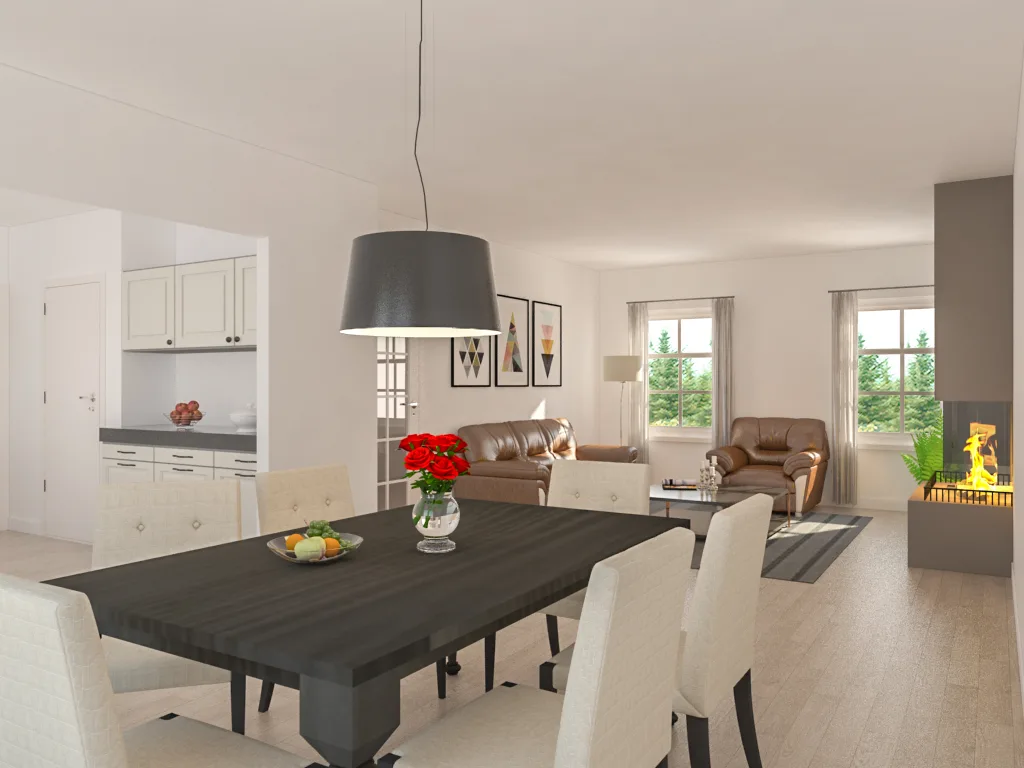
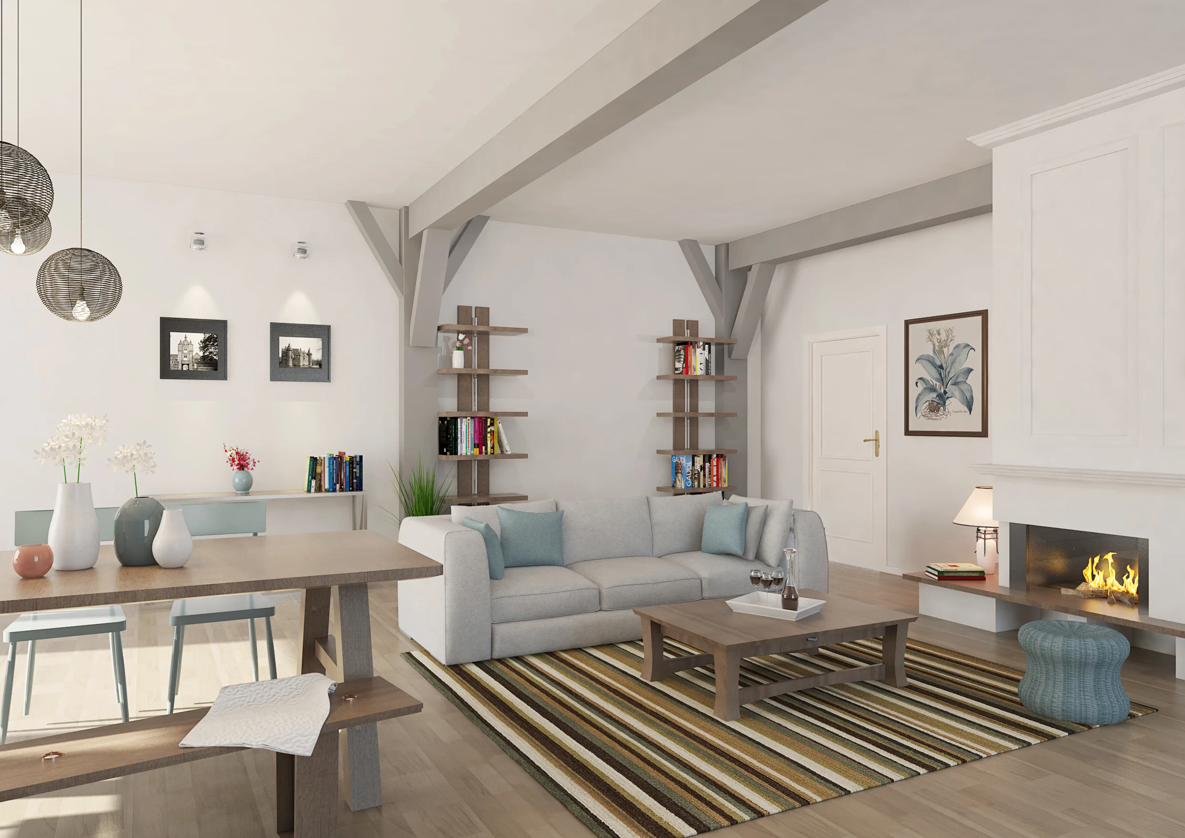
Slaapkamer
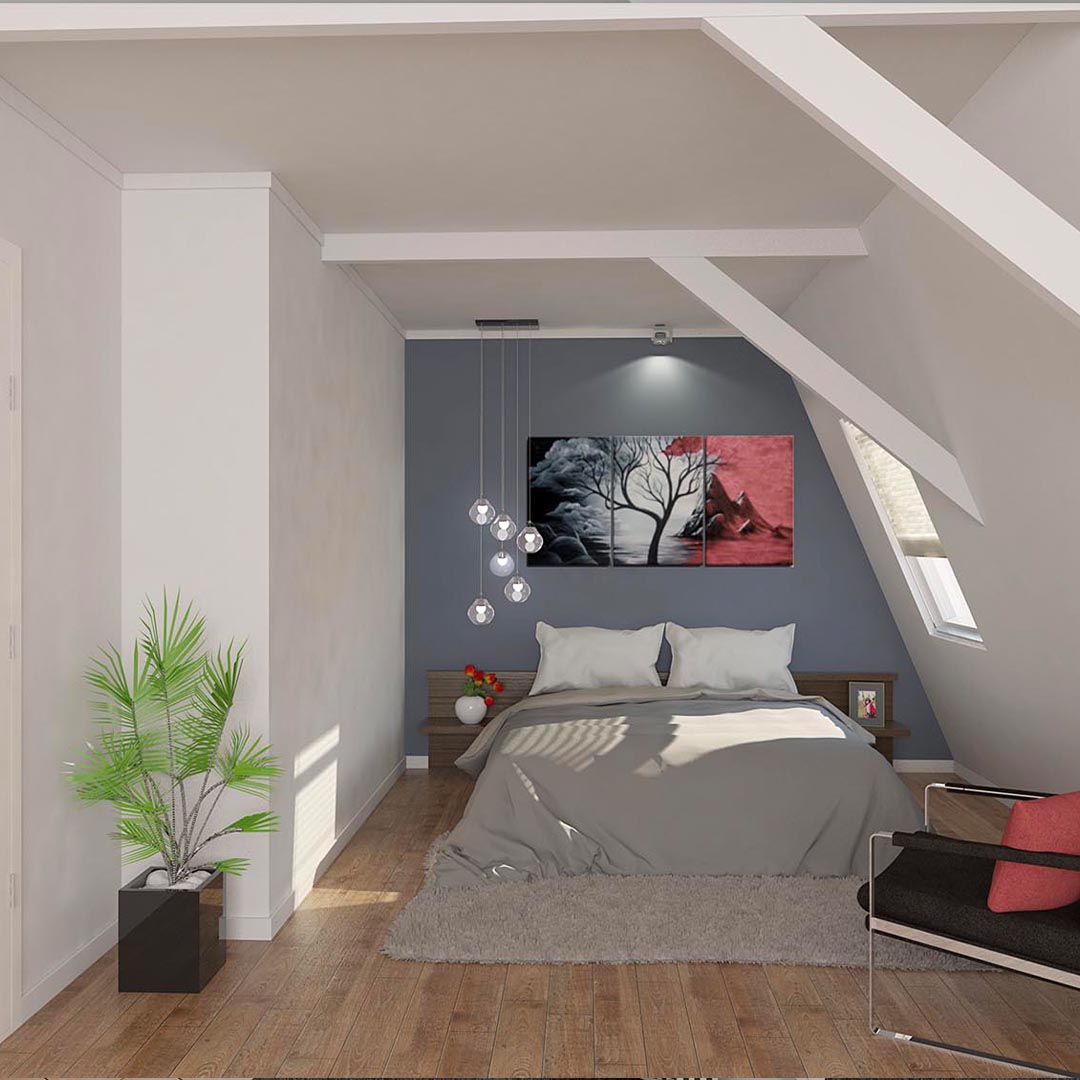
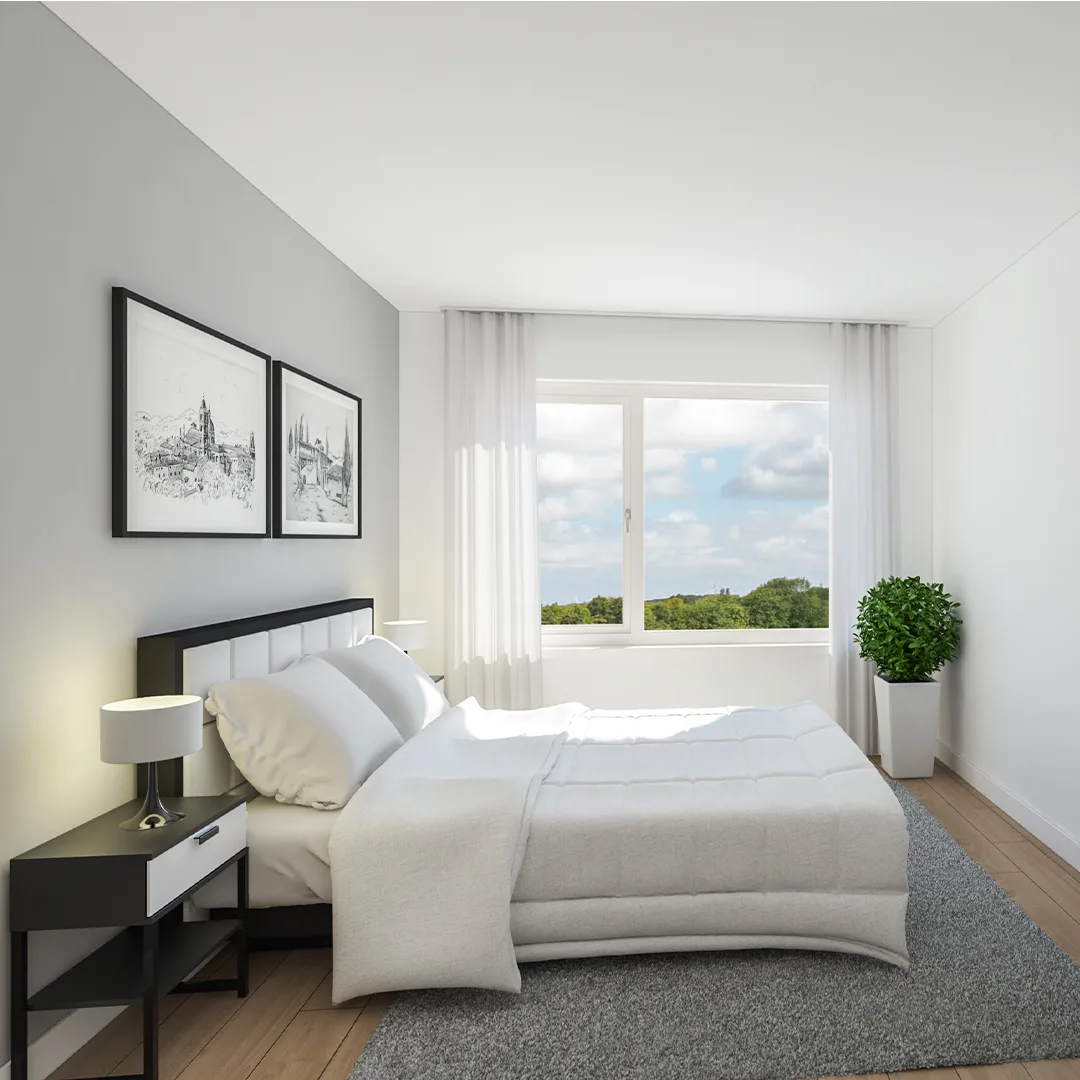

Keuken
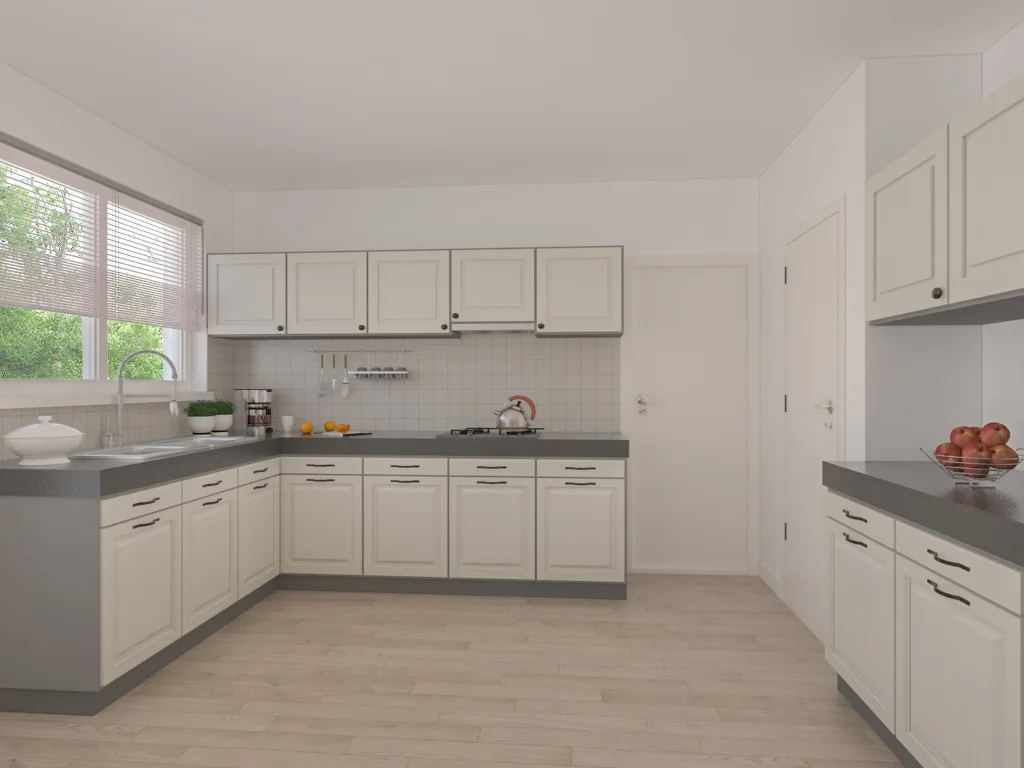
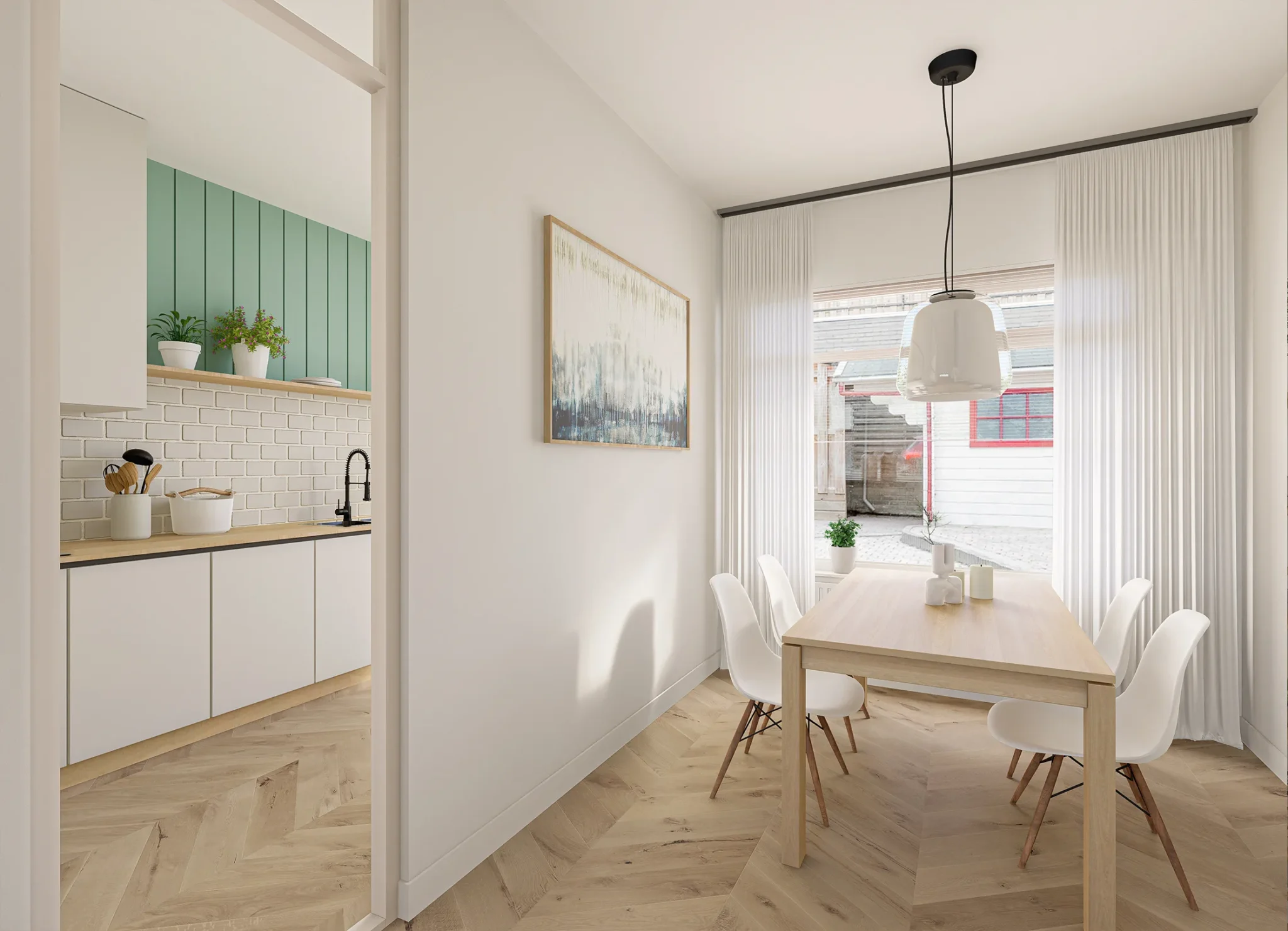
Badkamer
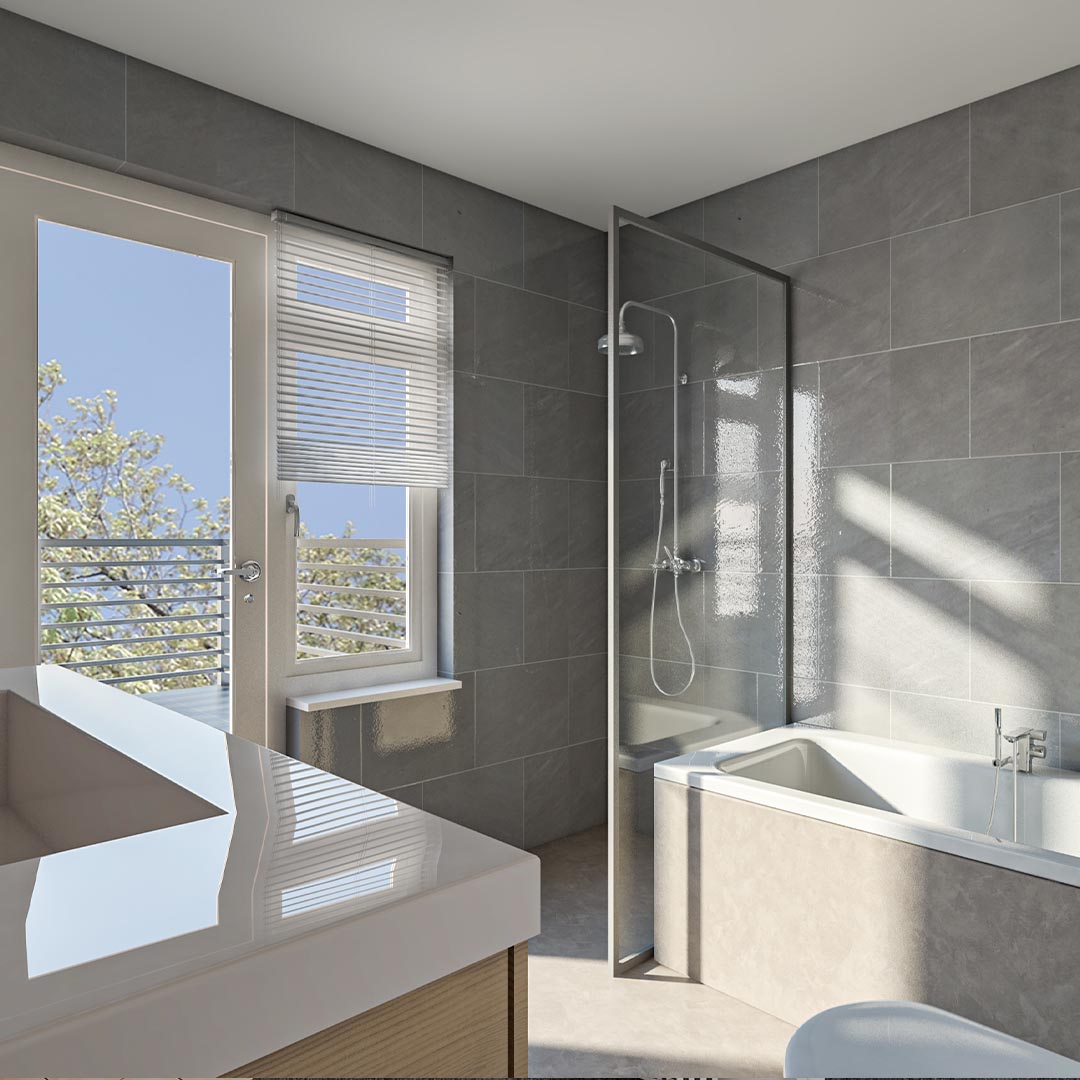
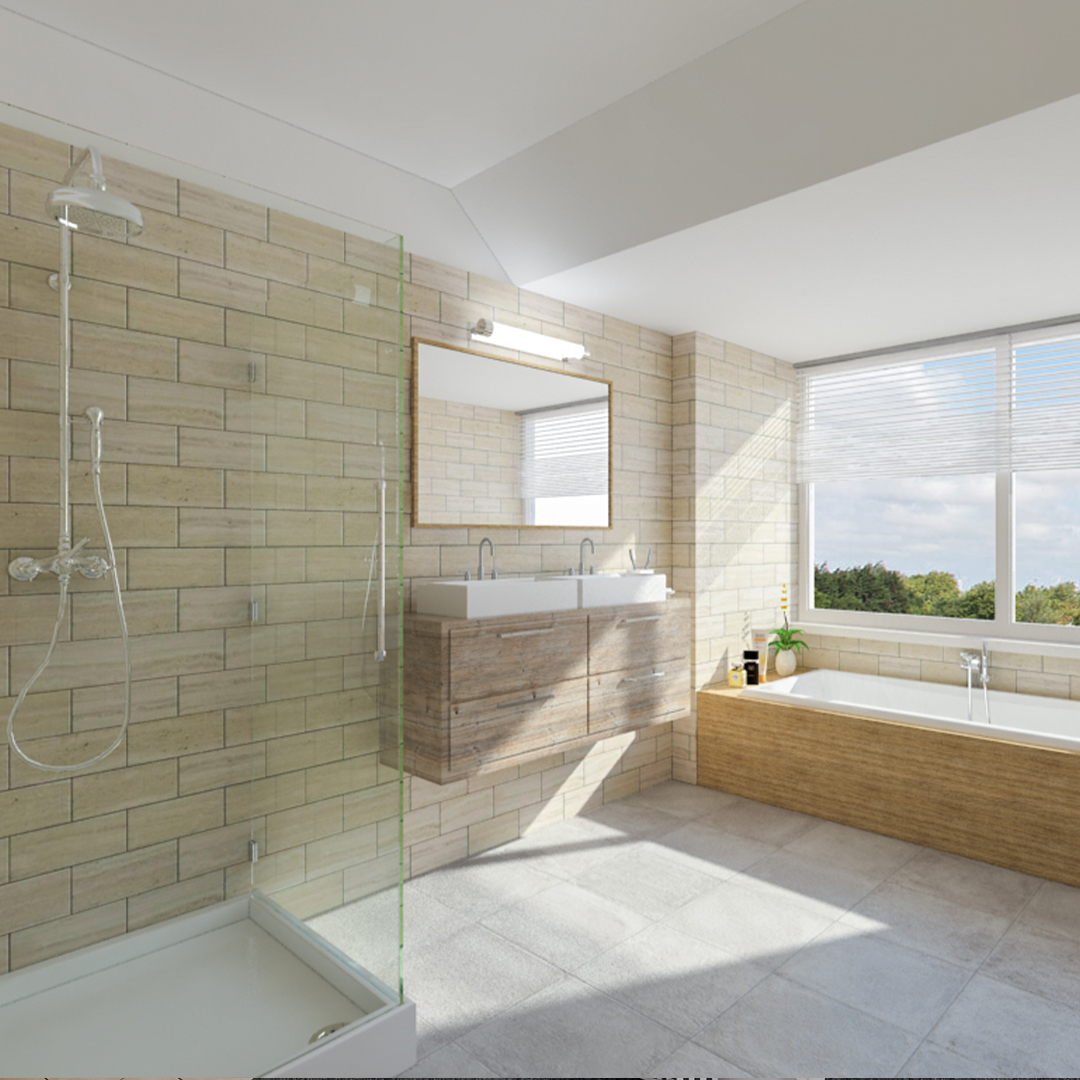
Our Process
Share Your Ideas & Materials
Concept Development
Feedback & Revisions
Final Delivery
Digital Restyling in Scandinavian Style
See how we transform homes with a fresh, minimalist look. From simple to stylish. Digital restyling
gives your property the modern Scandinavian touch that attracts buyers.
Get Started
Latest News and Updates in Real Estate Design

What Is an Artist Impression?
What Is an Artist Impression? 7 Key Facts You Should Know Introduction When we encounter…

Top 5 Reasons Dutch Realtors Should Invest in Property Videos
Introduction Top 5 Reasons Dutch Realtors Should Invest in Property Videos is an essential guide…

What Is a Floor Plan?
What Is a Floor Plan? 7 Key Insights You Need to Know Introduction A floor…
Subscribe To Our Newsletter
Stay updated with the latest news and offers.
Real Estate Photo Editing
When you order Real Estate Photo Editing from us, you get the option to choose from four different professional editing styles, each designed to bring out the best in your property photos.
Whether you’re aiming for a clean, bright look or a warm and cozy feel, we have a style to match every home. Each property is unique, and selecting the right editing style can help highlight its character and appeal to potential buyers.
If you’re unsure which style suits your listing best, don’t worry—our friendly team is always ready to assist you in choosing the most suitable option for your needs. We’re here to make sure your photos look stunning and stand out in the market.
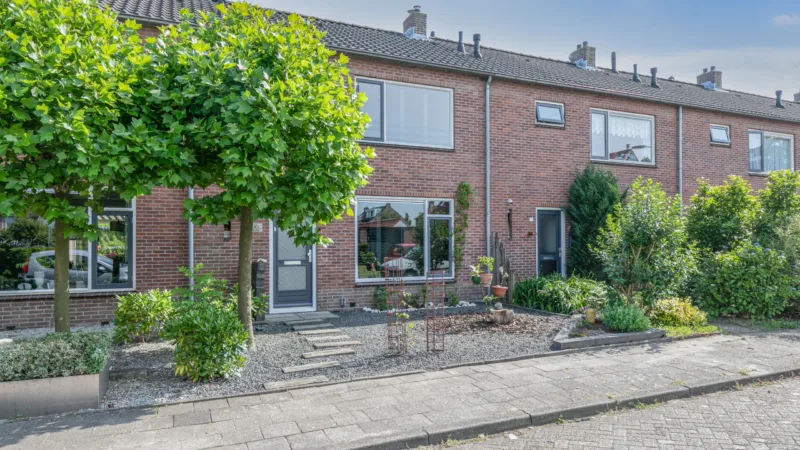
Drone
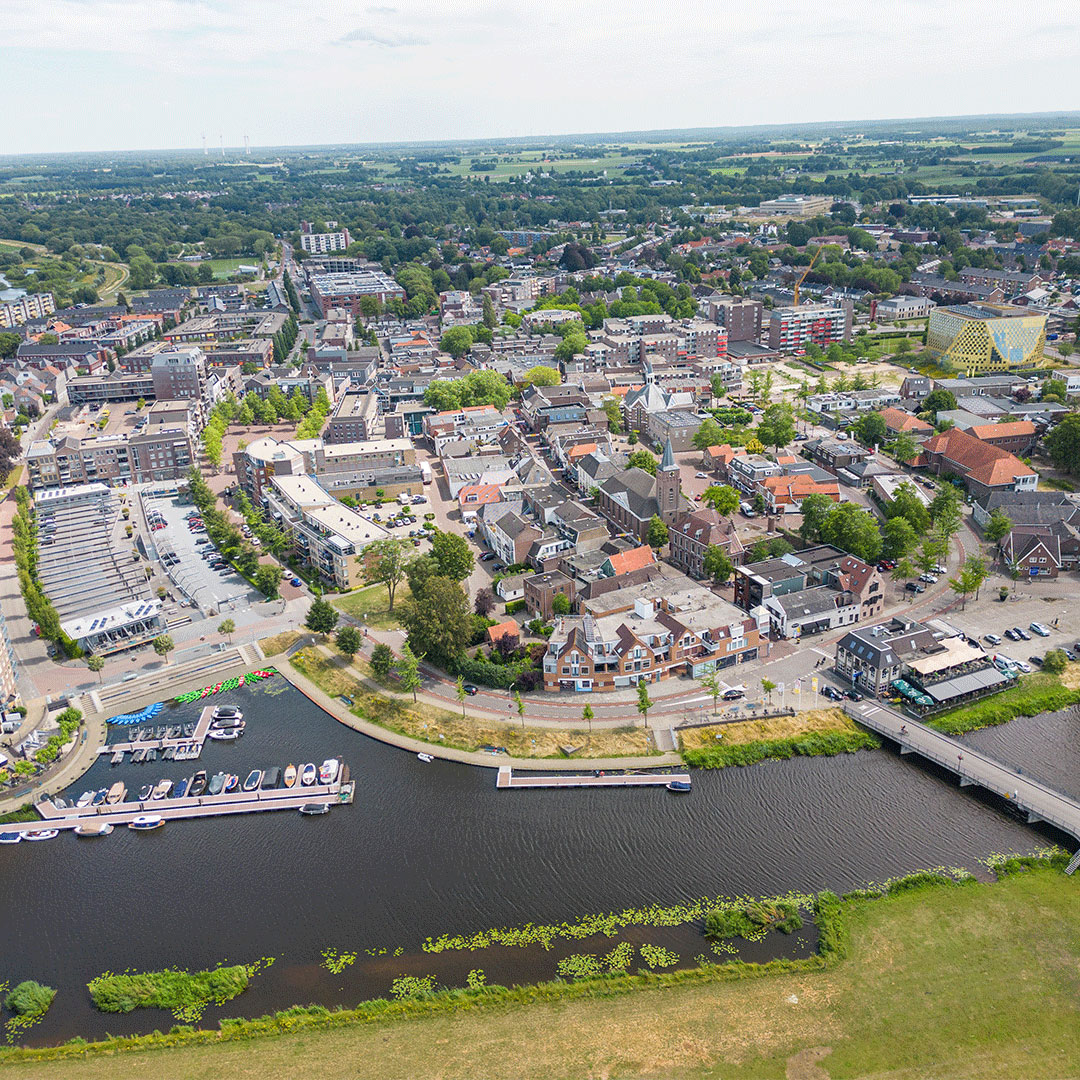
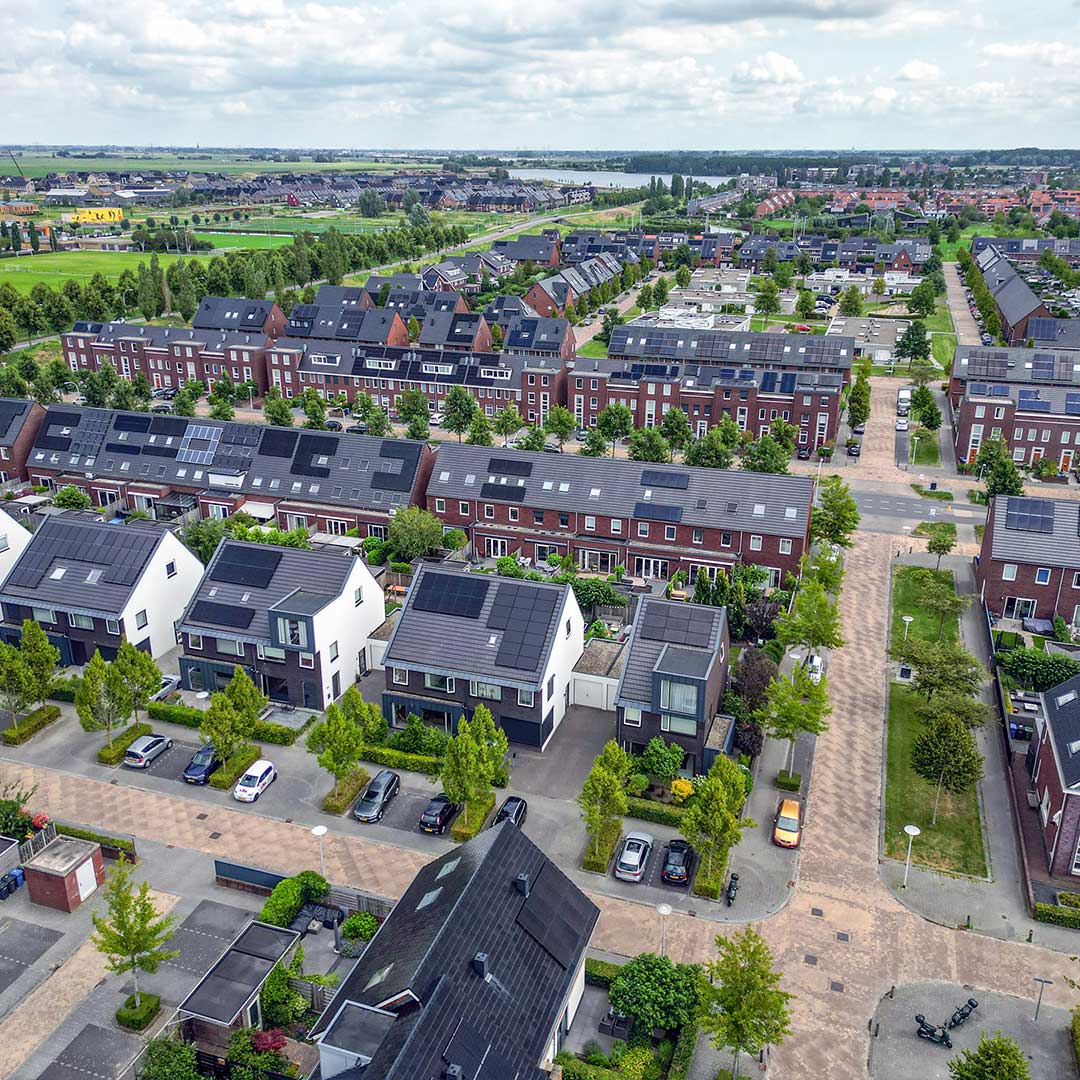
Woonkamer
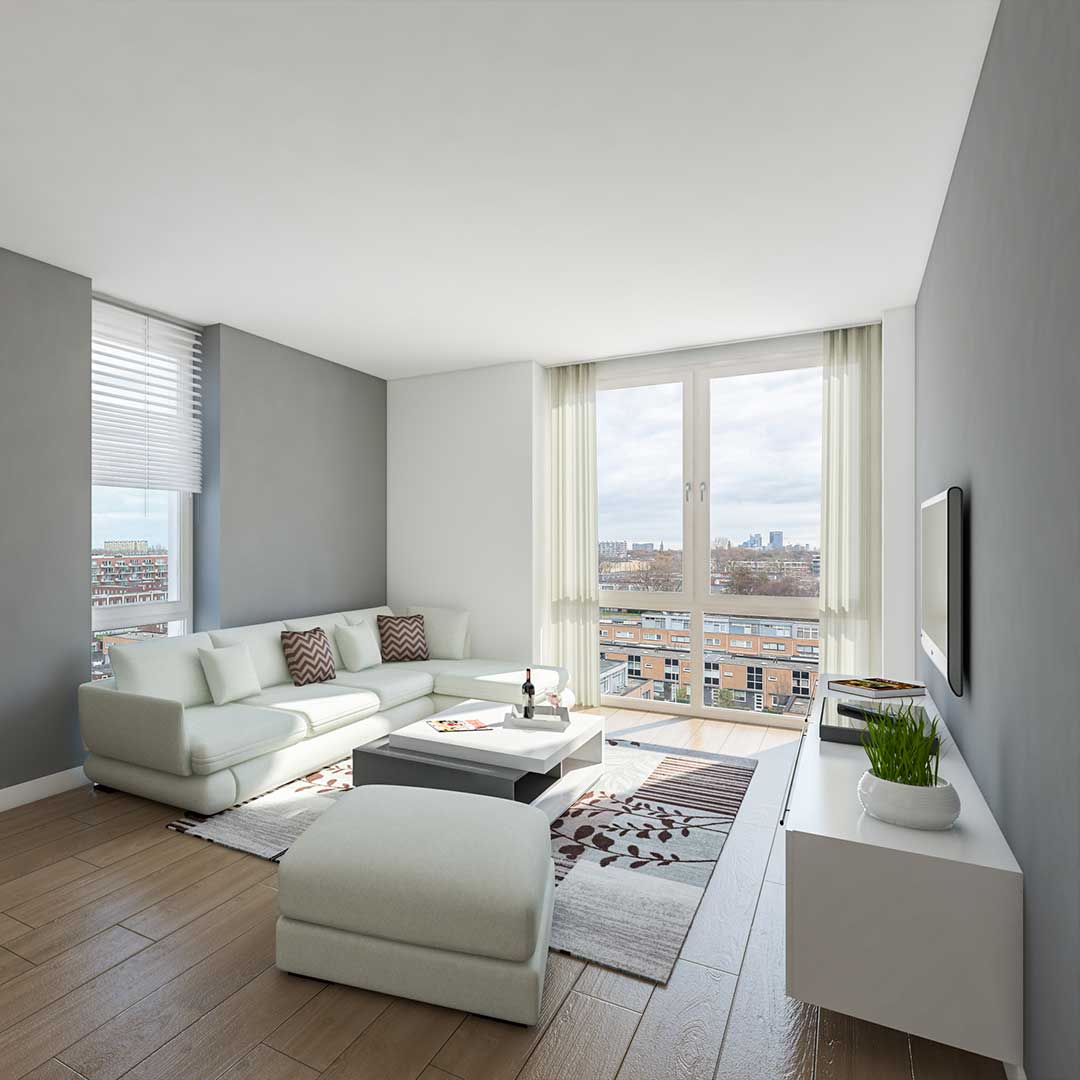
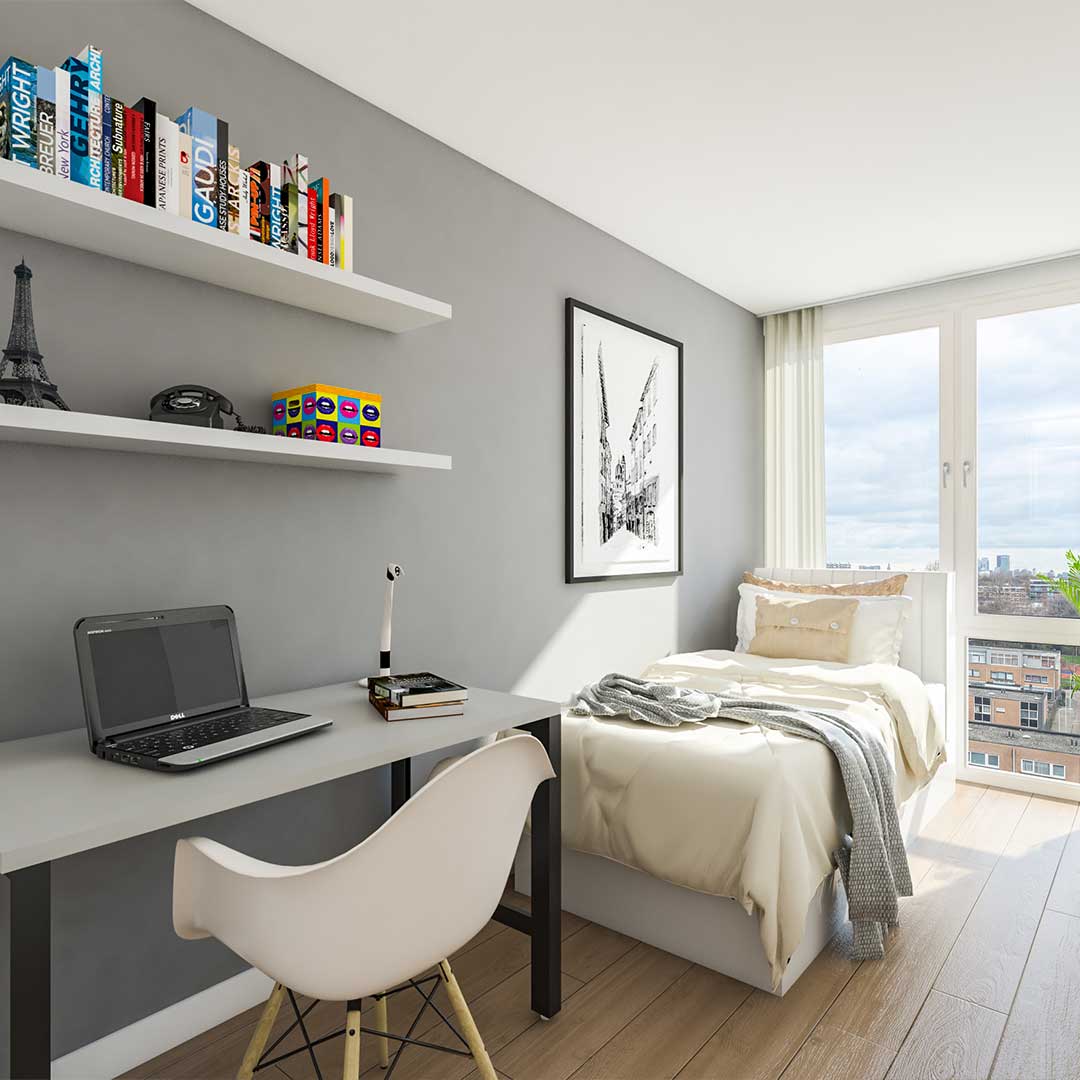
Slaapkamer
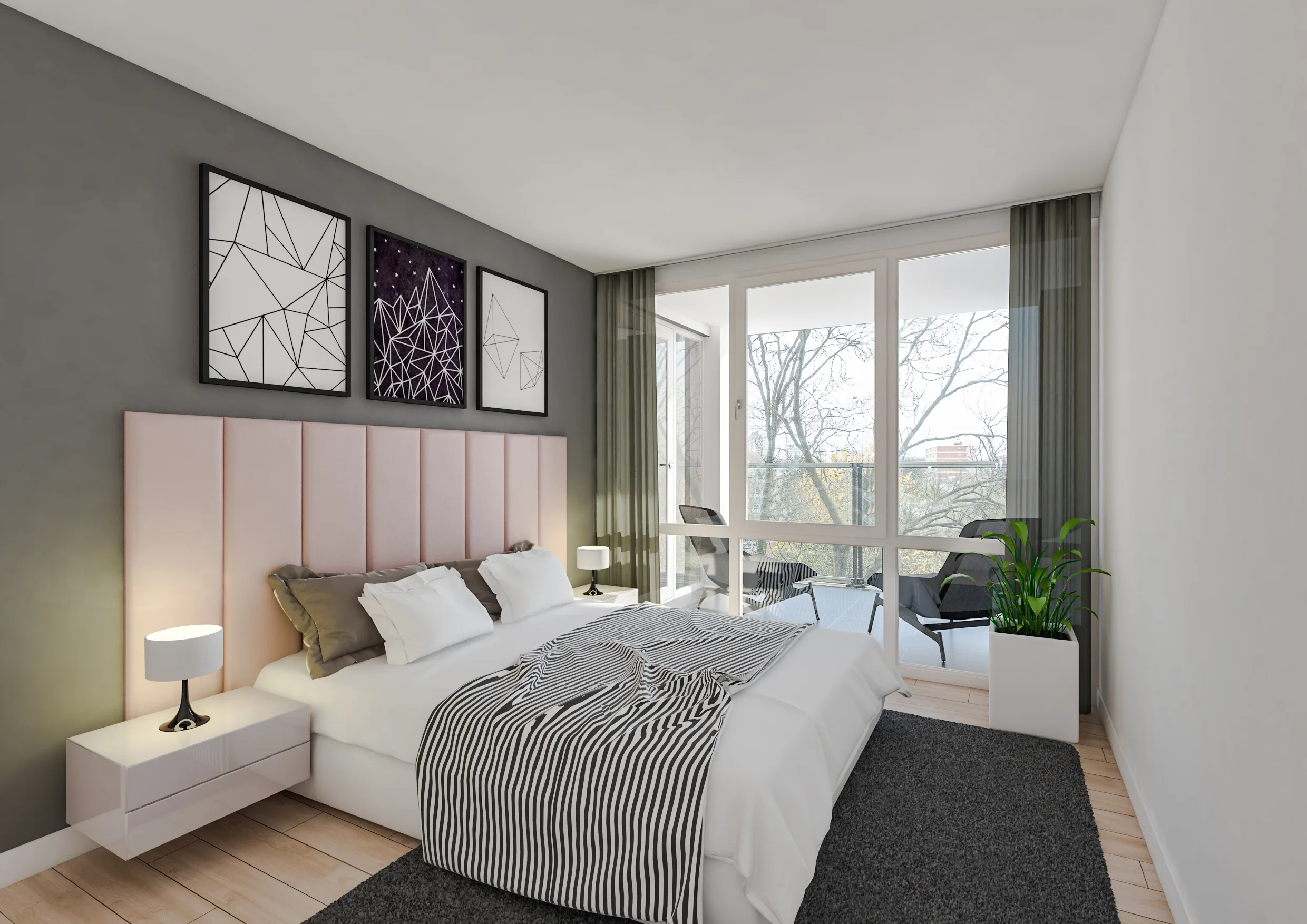
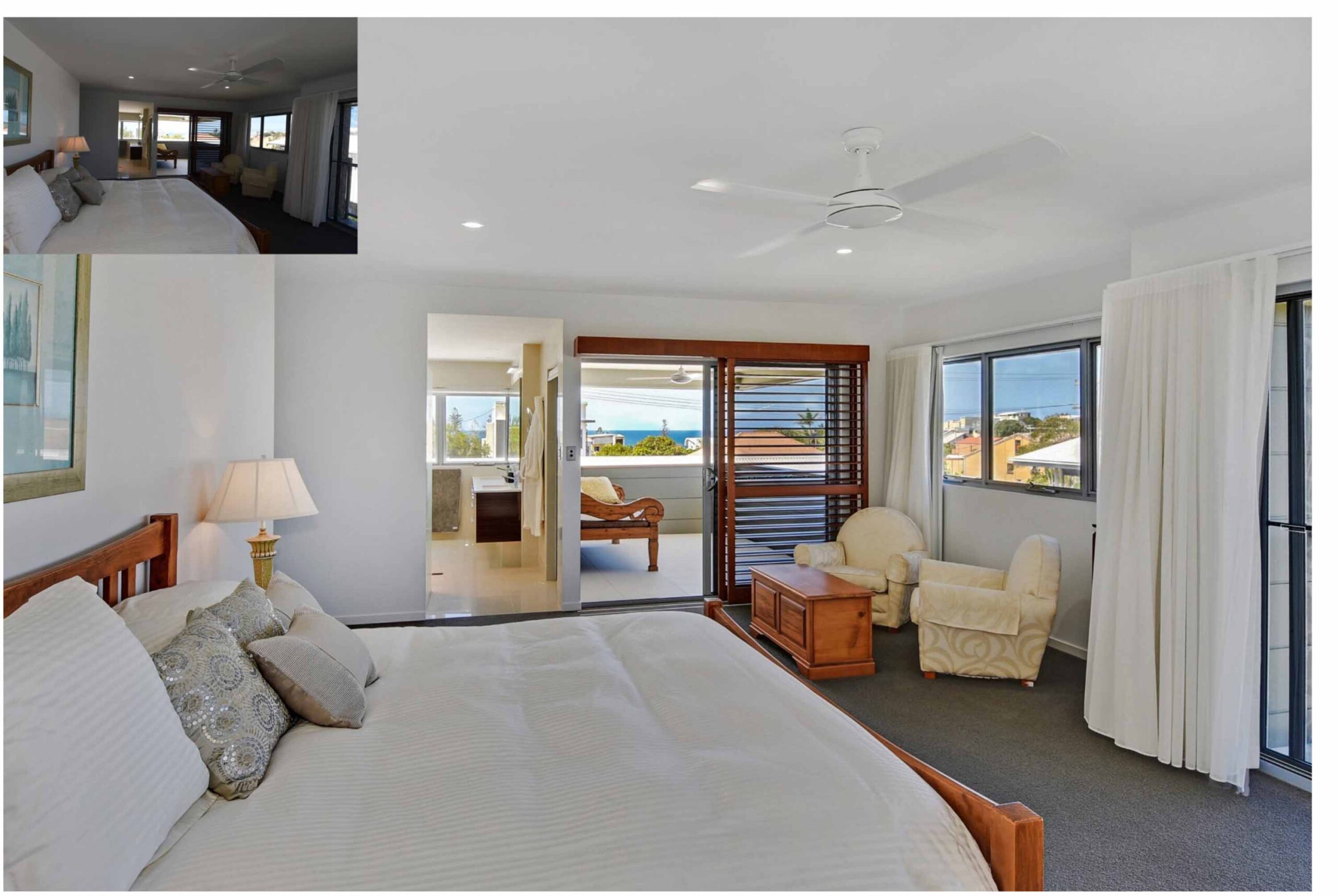
Keuken
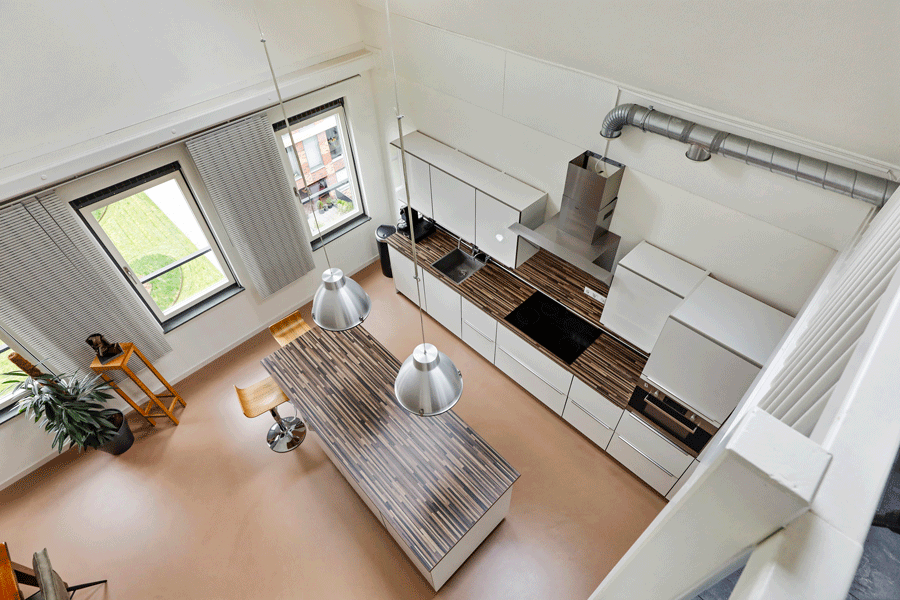
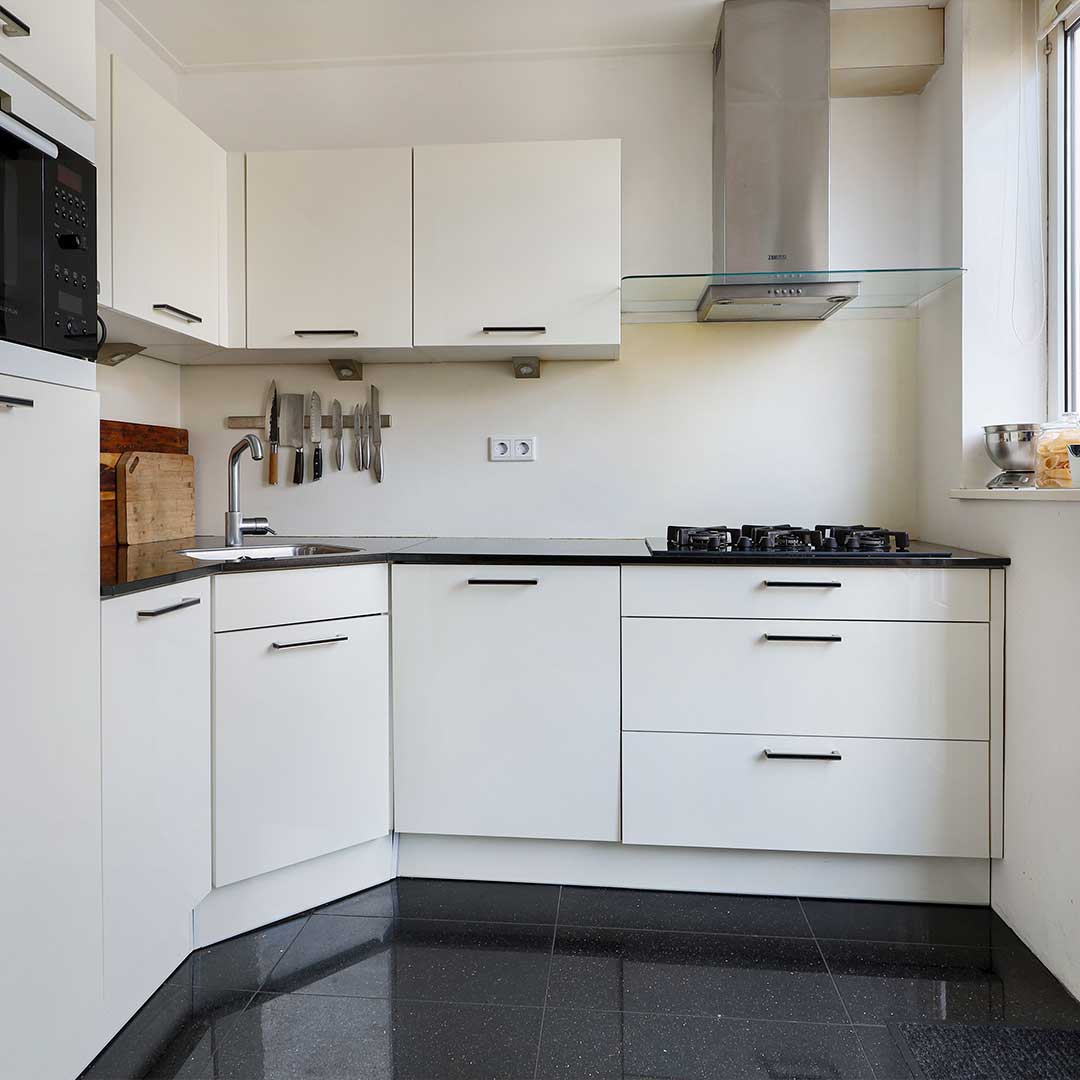
Our Process
Send Your Photos
Choose Editing Style
Editing & Enhancement
Final Review & Delivery
From Dull to Stunning
Professional real estate photo editing for faster sales.
Get Started
100k+
Floor Plans Designed
25K+
3D Renders
200+
Happy Clients
10+
Years of Experience
Latest News and Updates in Real Estate Design

What Is an Artist Impression?
What Is an Artist Impression? 7 Key Facts You Should Know Introduction When we encounter…

Top 5 Reasons Dutch Realtors Should Invest in Property Videos
Introduction Top 5 Reasons Dutch Realtors Should Invest in Property Videos is an essential guide…

What Is a Floor Plan?
What Is a Floor Plan? 7 Key Insights You Need to Know Introduction A floor…
Subscribe To Our Newsletter
Stay updated with the latest news and offers.
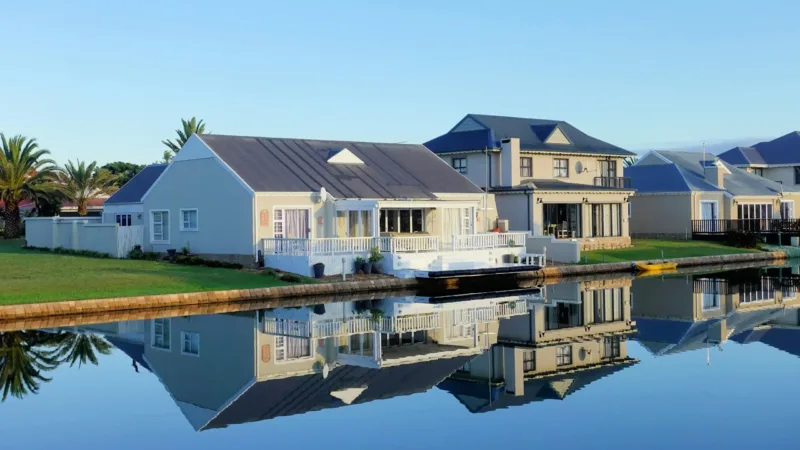
Watch the preview video
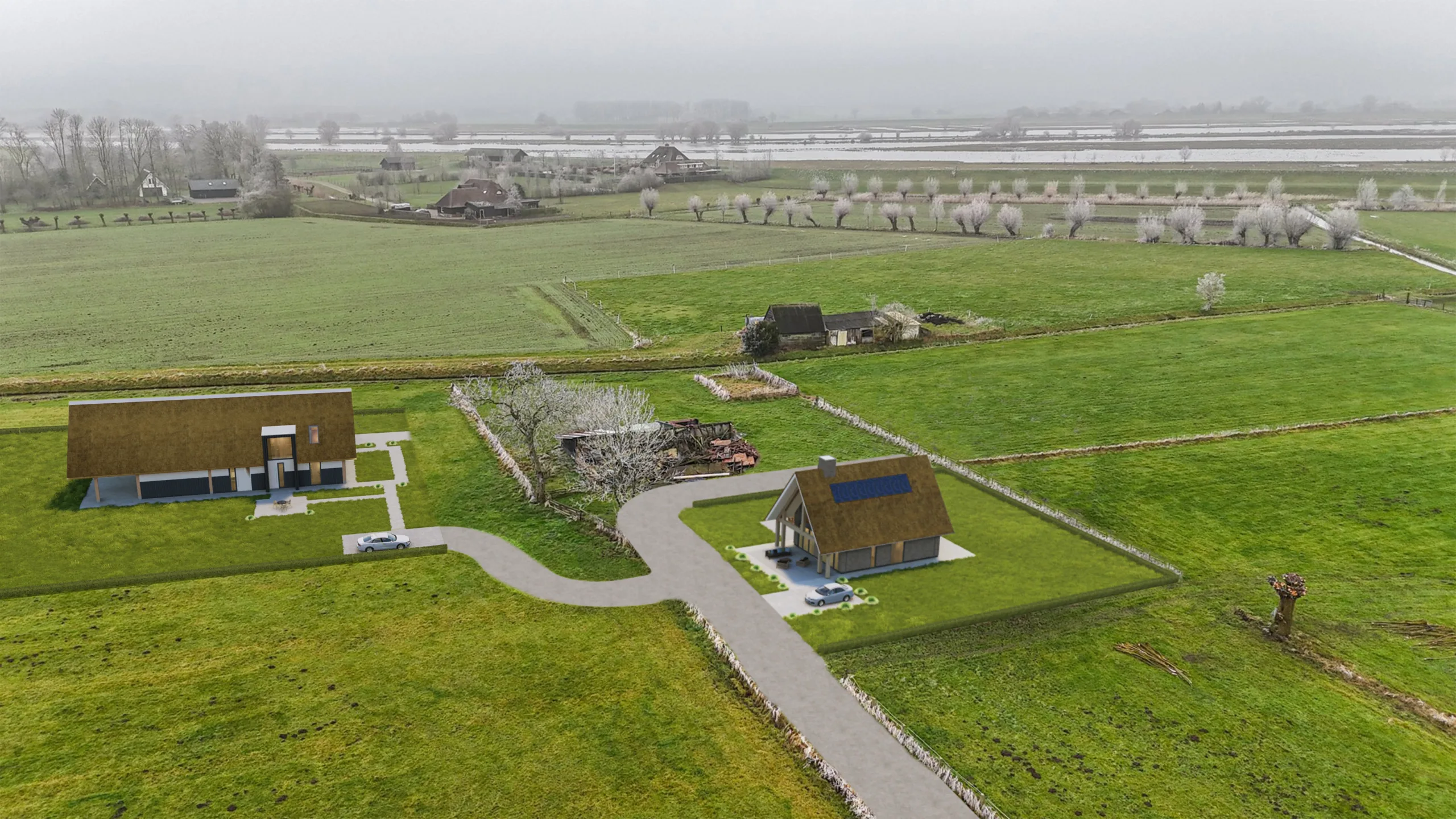
Watch the preview video
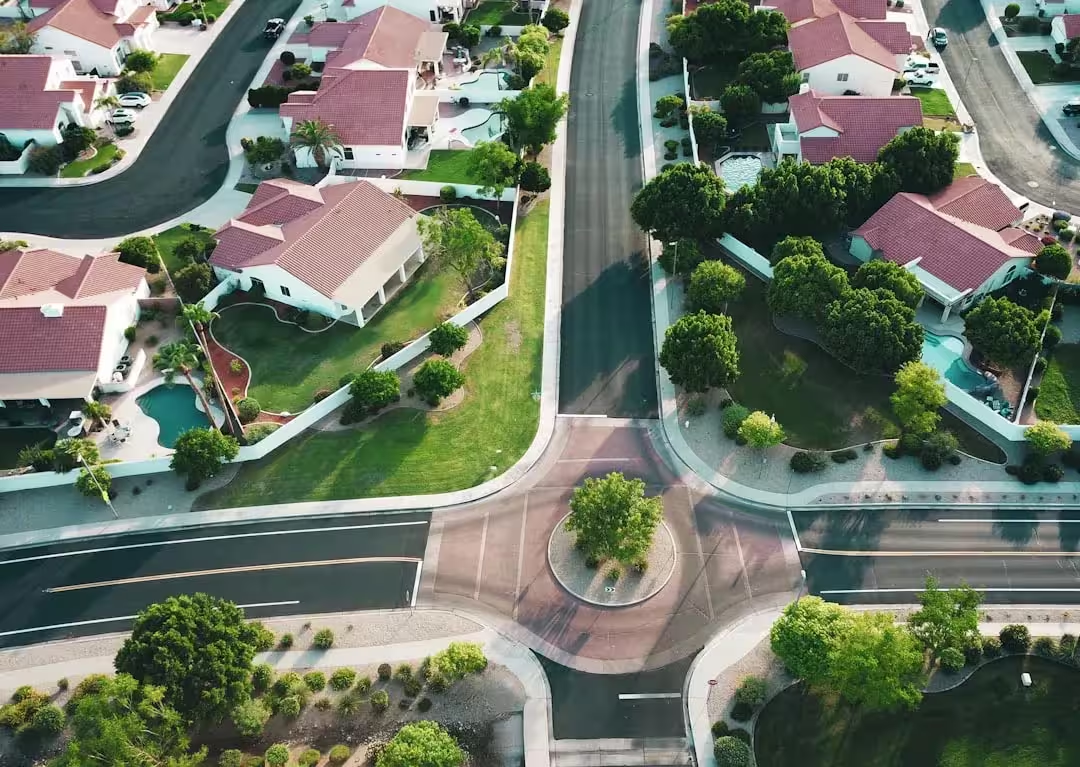
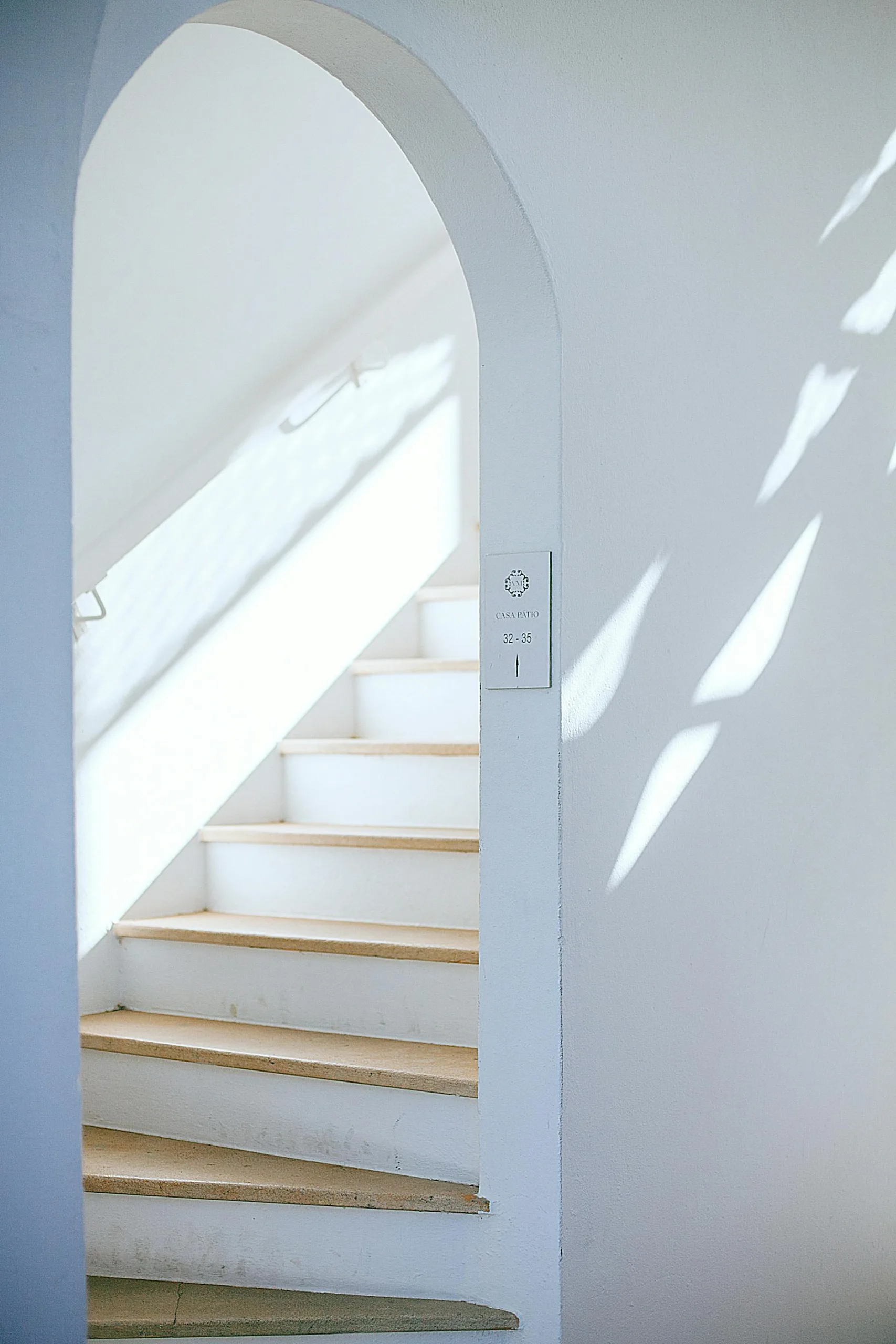
Our Process
Submit Your Footage
Editing & Storyline Creation
Client Review
Final Delivery
Before & After: Real Estate Videos
Experience how editing makes your property stand out in the market.
Get Started
Latest News and Updates in Real Estate Design

What Is an Artist Impression?
What Is an Artist Impression? 7 Key Facts You Should Know Introduction When we encounter…

Top 5 Reasons Dutch Realtors Should Invest in Property Videos
Introduction Top 5 Reasons Dutch Realtors Should Invest in Property Videos is an essential guide…

What Is a Floor Plan?
What Is a Floor Plan? 7 Key Insights You Need to Know Introduction A floor…
Subscribe To Our Newsletter
Stay updated with the latest news and offers.
3D Video Rendering
Welcome to our 3D Video Rendering Service! We turn your building designs into amazing 3D videos. Our team can take simple sketches or detailed plans and make them come alive in a way that’s easy to understand.
These videos are great for showing clients or real estate professionals your ideas. Whether you want to make your project stand out or need a straightforward way to show off your work, we’re here to help you leave a lasting impression.

Our Styles
Walkthrough Video
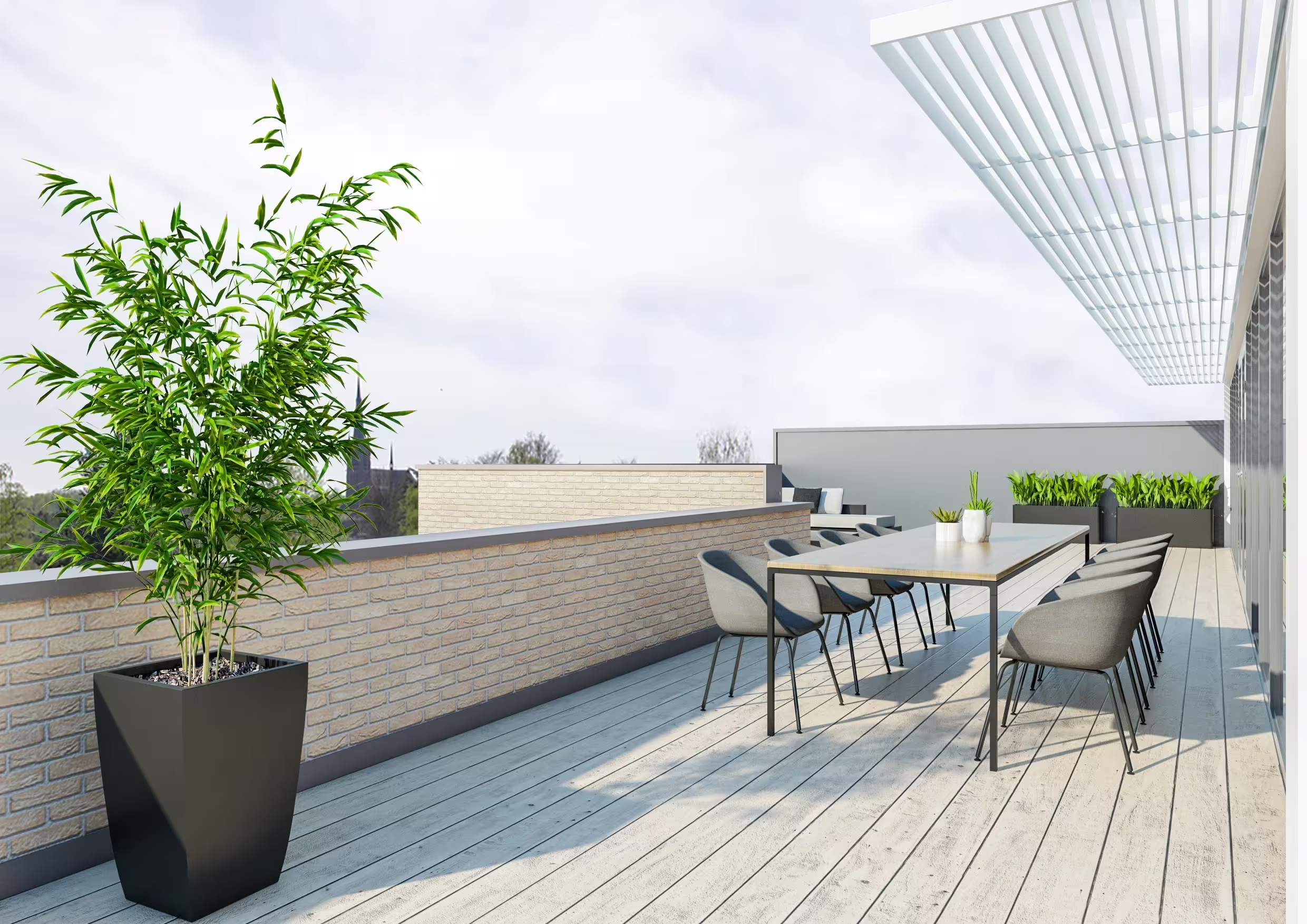
Exterior Video

3D Architecture Video
Our Process
Share Your Project Details
Modeling & Scene Setup
Animation & Preview
Final Render & Delivery
Get Started
Latest News and Updates in Real Estate Design

What Is an Artist Impression?
What Is an Artist Impression? 7 Key Facts You Should Know Introduction When we encounter…

Top 5 Reasons Dutch Realtors Should Invest in Property Videos
Introduction Top 5 Reasons Dutch Realtors Should Invest in Property Videos is an essential guide…

What Is a Floor Plan?
What Is a Floor Plan? 7 Key Insights You Need to Know Introduction A floor…
Subscribe To Our Newsletter
Stay updated with the latest news and offers.
Understanding the Benefits of 3D Video Render
BBMI | Nen2580
BBMI | Nen2580 are standards used for measuring real estate properties to ensure accurate and consistent results.
If you need property measurements using BBMI and NEN 2580 standards, Dream Chaser offers a simple and clear process. First, you share your architectural designs, site plans, or blueprints with us. This helps us apply the BBMI and NEN 2580 standards correctly.
If there are specific areas or features that need attention according to these guidelines, let us know. You can also send additional materials like sketches or scanned drawings to improve accuracy. Once we receive all the necessary information, our team starts the measuring process using precise techniques based on the BBMI and NEN 2580 standards.
After completion, we deliver accurate measurements and a detailed report within the agreed timeframe, giving you reliable and clear property dimensions for your project.
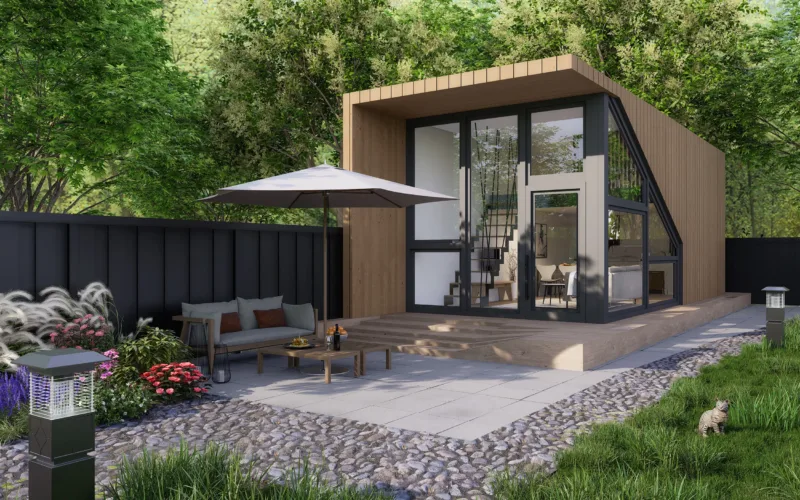
Our Styles
When you request BBMI/NEN 2580 calculations, we provide precise area and volume measurements according to BBMI/NEN 2580 standards for the Netherlands. This service ensures standardized and reliable data, ideal for property valuation, tax assessments, and appraisals.
If you have any questions, we’re happy to assist!
Precision Property Calculations
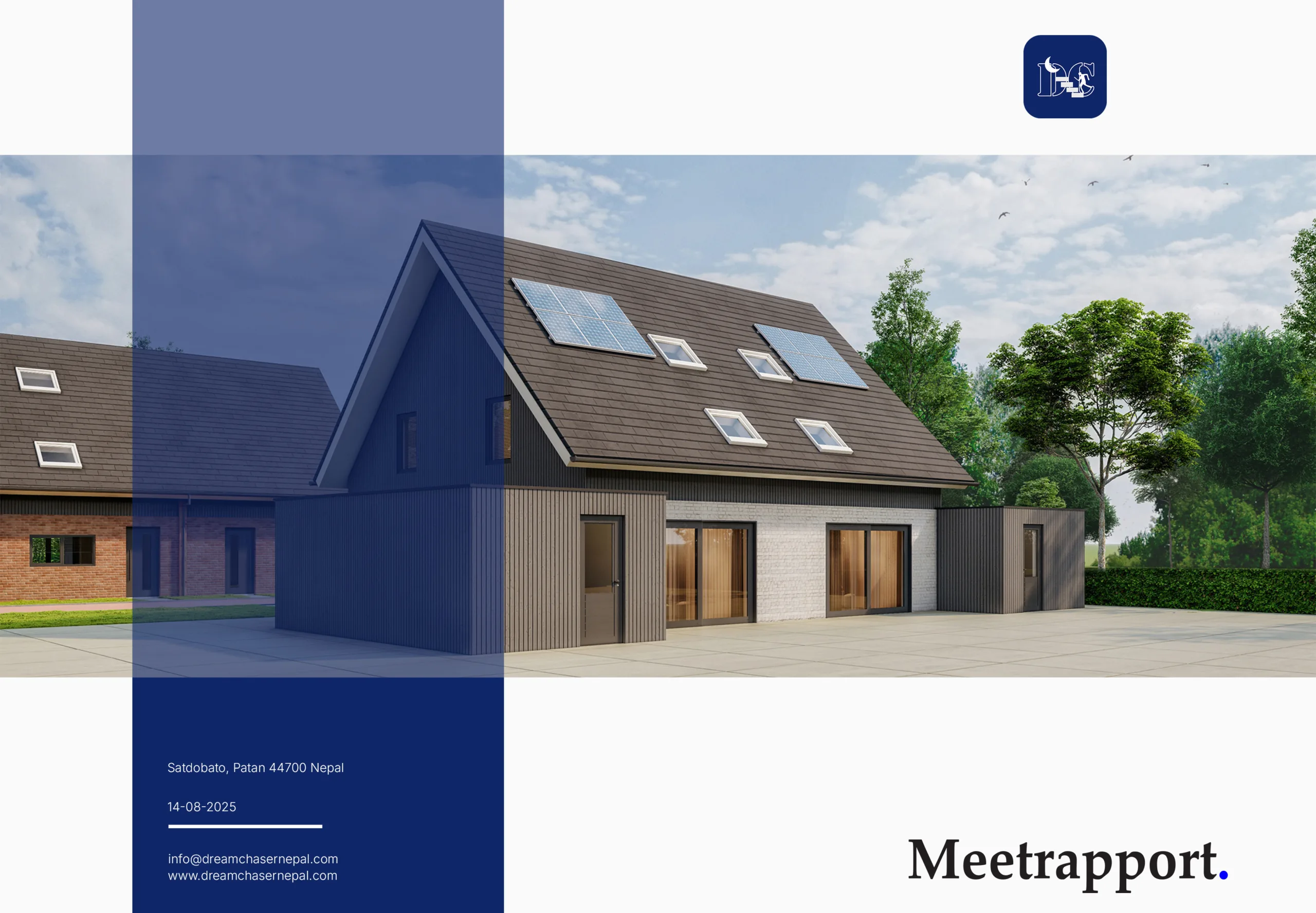
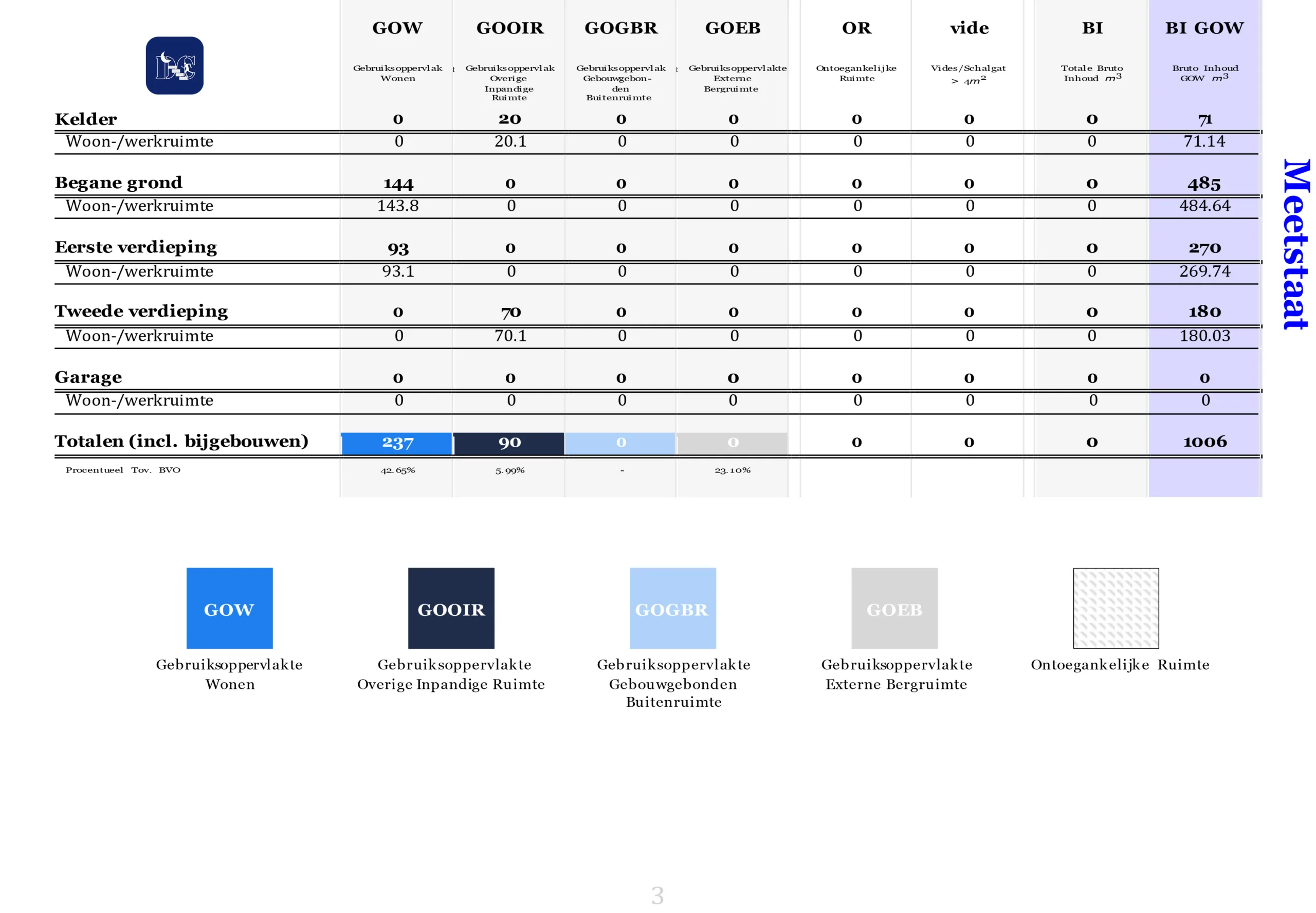
Achieve Exact Property Calculations
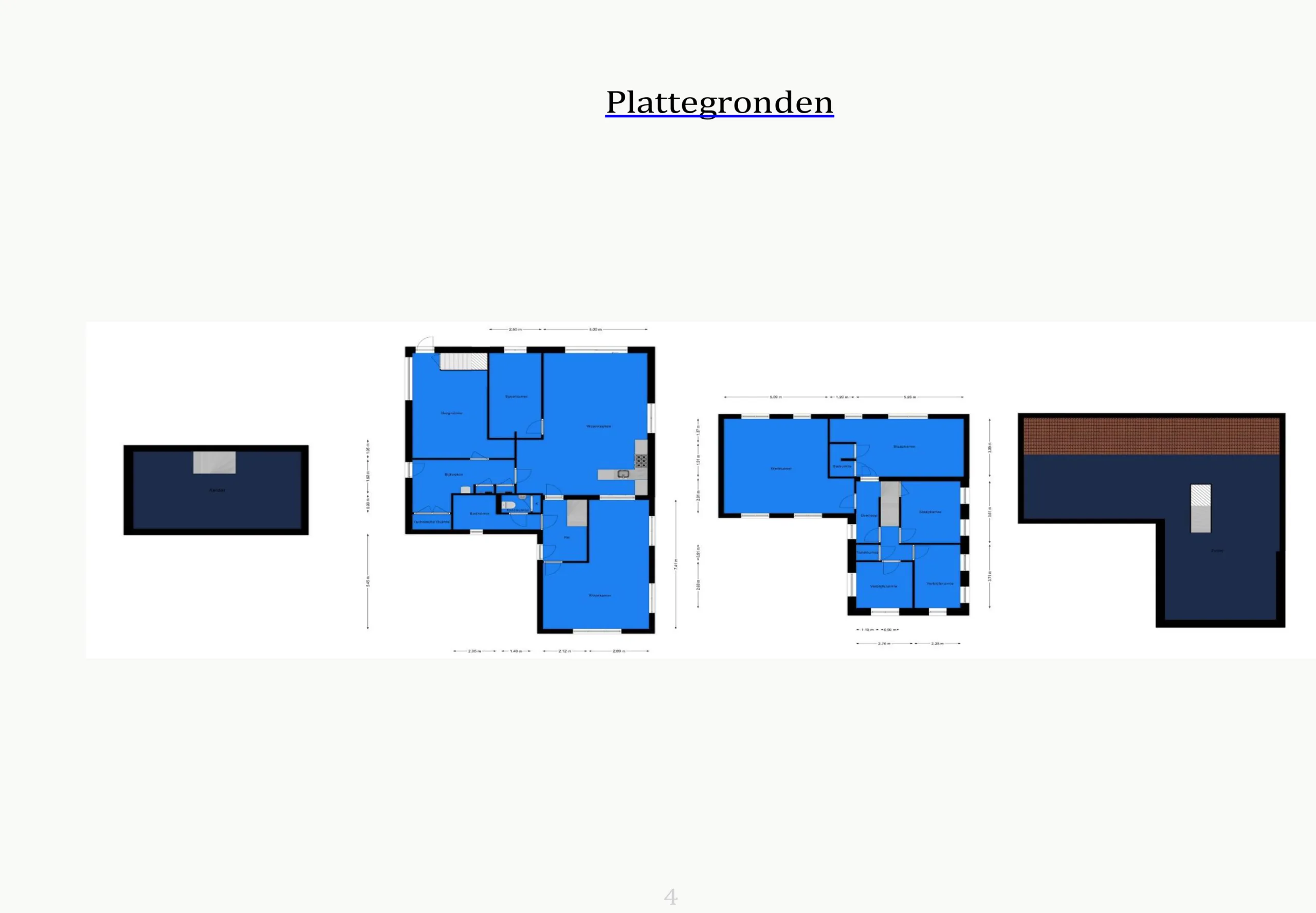
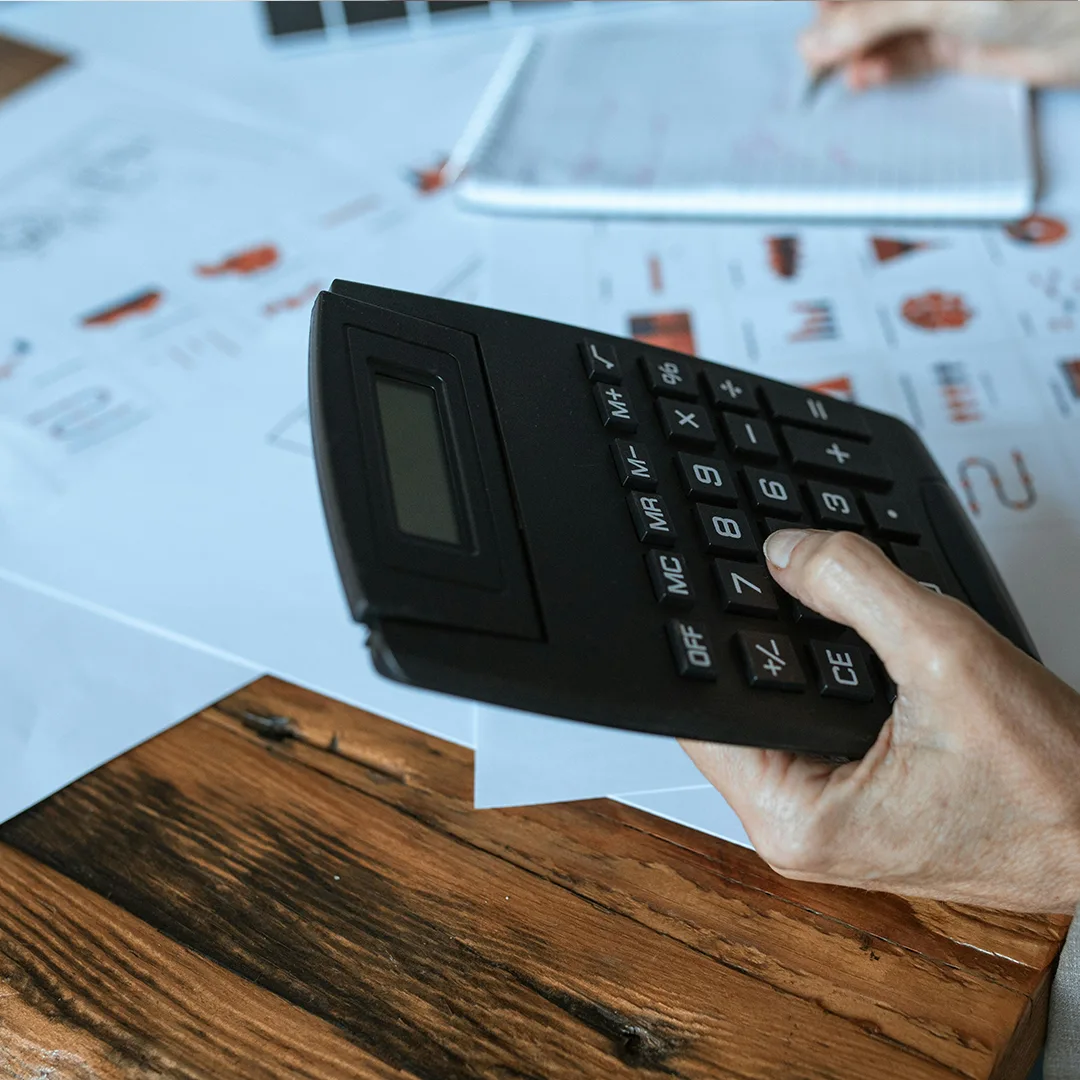
Apply BBMI | NEN 2580 standards
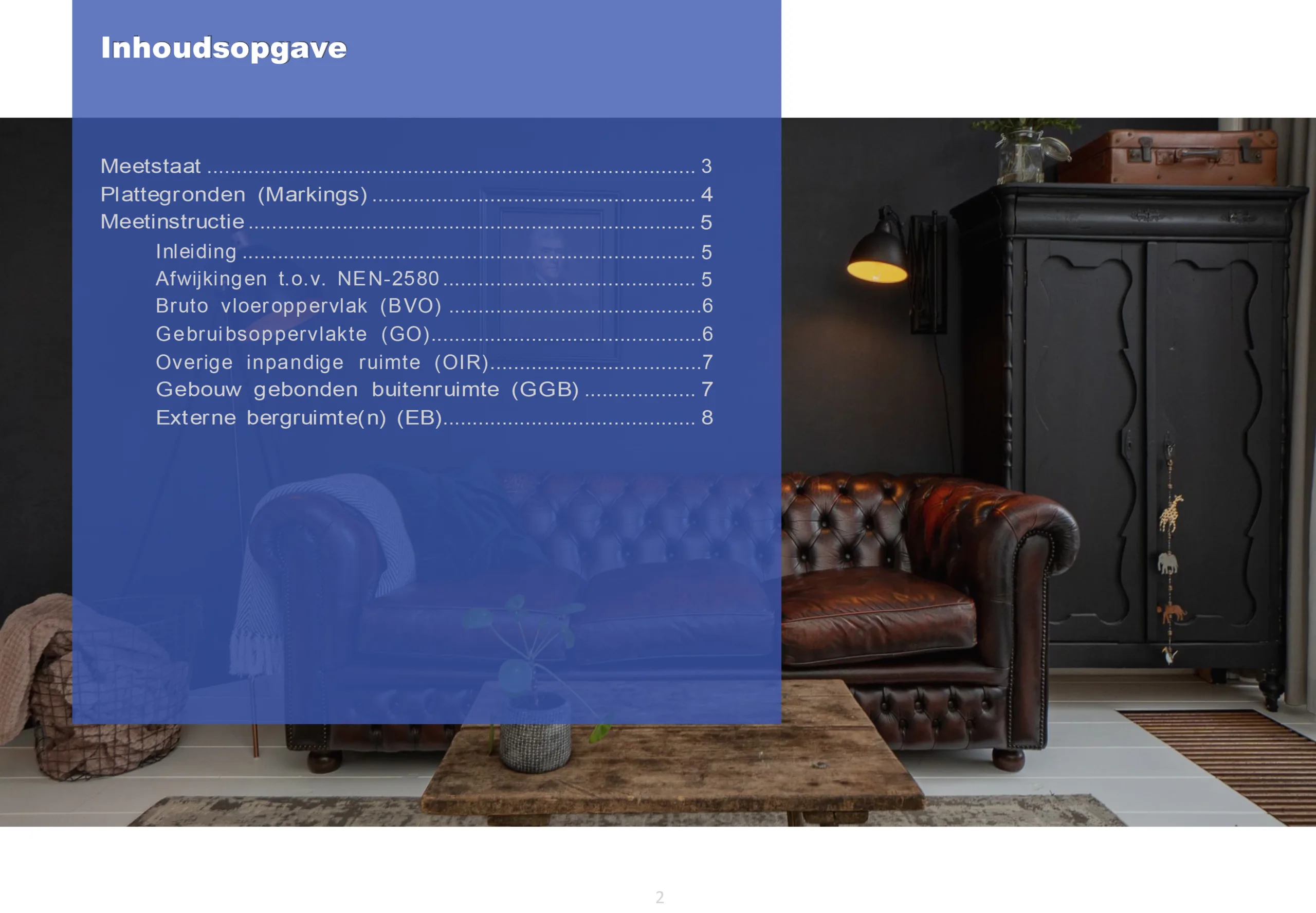
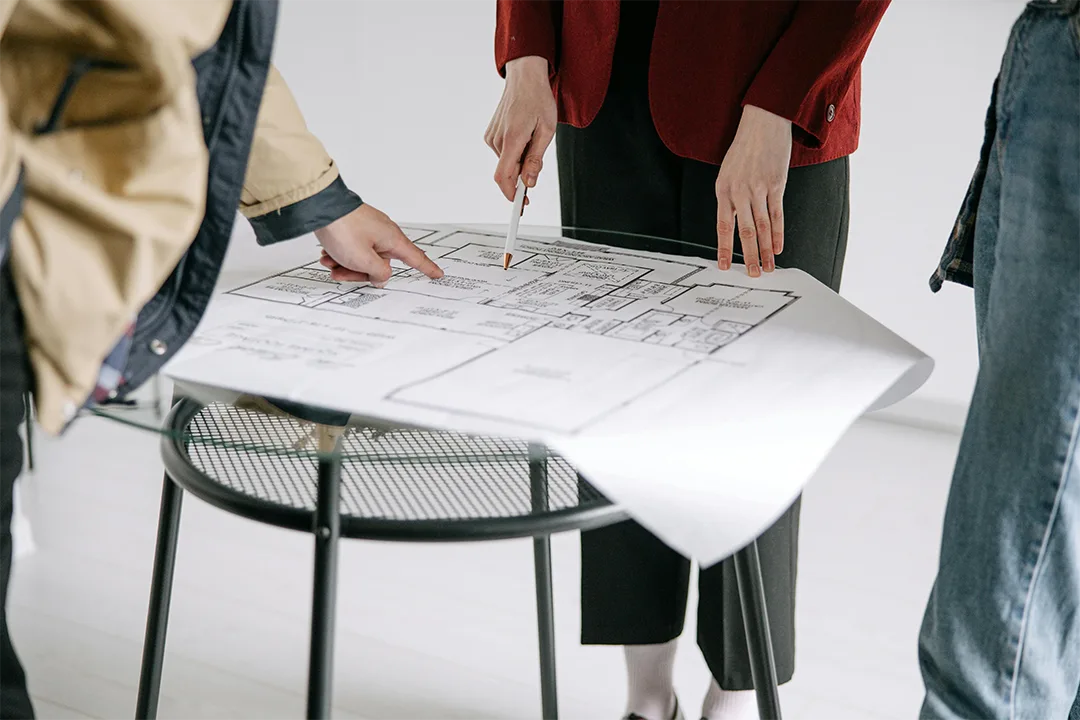
Our Process
Receive Architectural Details
Area & Volume Calculation
Verification & Formatting
Final Report Delivery
Get Started
Latest News and Updates in Real Estate Design

What Is an Artist Impression?
What Is an Artist Impression? 7 Key Facts You Should Know Introduction When we encounter…

Top 5 Reasons Dutch Realtors Should Invest in Property Videos
Introduction Top 5 Reasons Dutch Realtors Should Invest in Property Videos is an essential guide…

What Is a Floor Plan?
What Is a Floor Plan? 7 Key Insights You Need to Know Introduction A floor…
Subscribe To Our Newsletter
Stay updated with the latest news and offers.
Our Process
360 Photos or Fisheye Images
Creating the Tour
Adding Details
Sharing the Tour
Get Started
Latest News and Updates in Real Estate Design

What Is an Artist Impression?
What Is an Artist Impression? 7 Key Facts You Should Know Introduction When we encounter…

Top 5 Reasons Dutch Realtors Should Invest in Property Videos
Introduction Top 5 Reasons Dutch Realtors Should Invest in Property Videos is an essential guide…

What Is a Floor Plan?
What Is a Floor Plan? 7 Key Insights You Need to Know Introduction A floor…
Subscribe To Our Newsletter
Stay updated with the latest news and offers.
Australia Property Floor Plan
Welcome to the overview of our Australia Property Floor Plan Design Service portfolio. Here, we present successfully accomplished custom made floor plan designs, which allow to make appropriate changes to the layout of the area.
Our experienced designers and architects are always ready to fulfill your needs for residential or commercial properties.
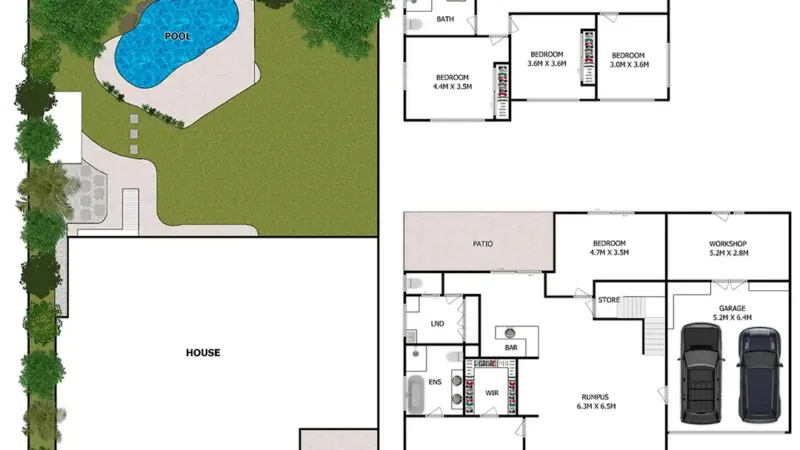
Black and white Floor Plans
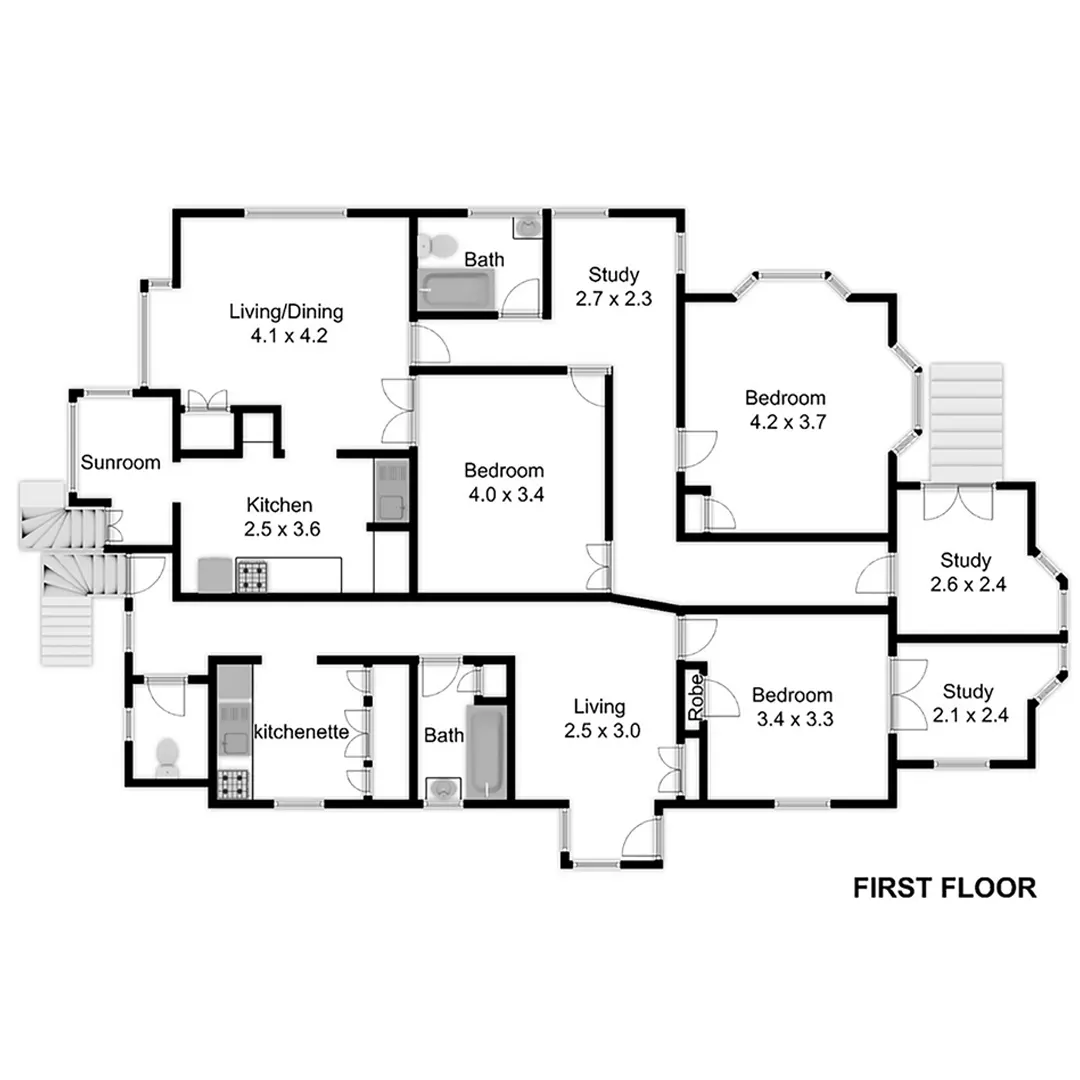
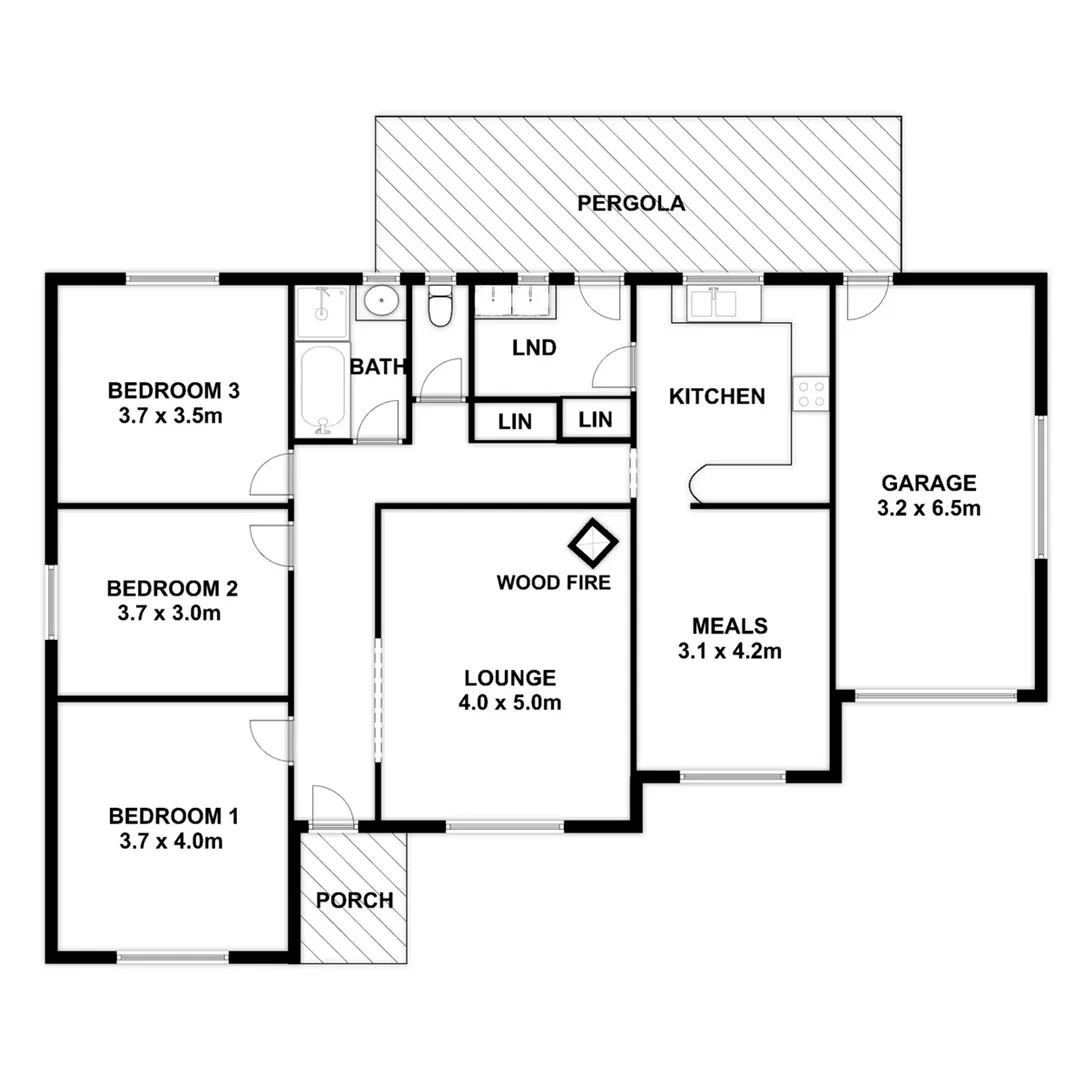
Color Floor Plans
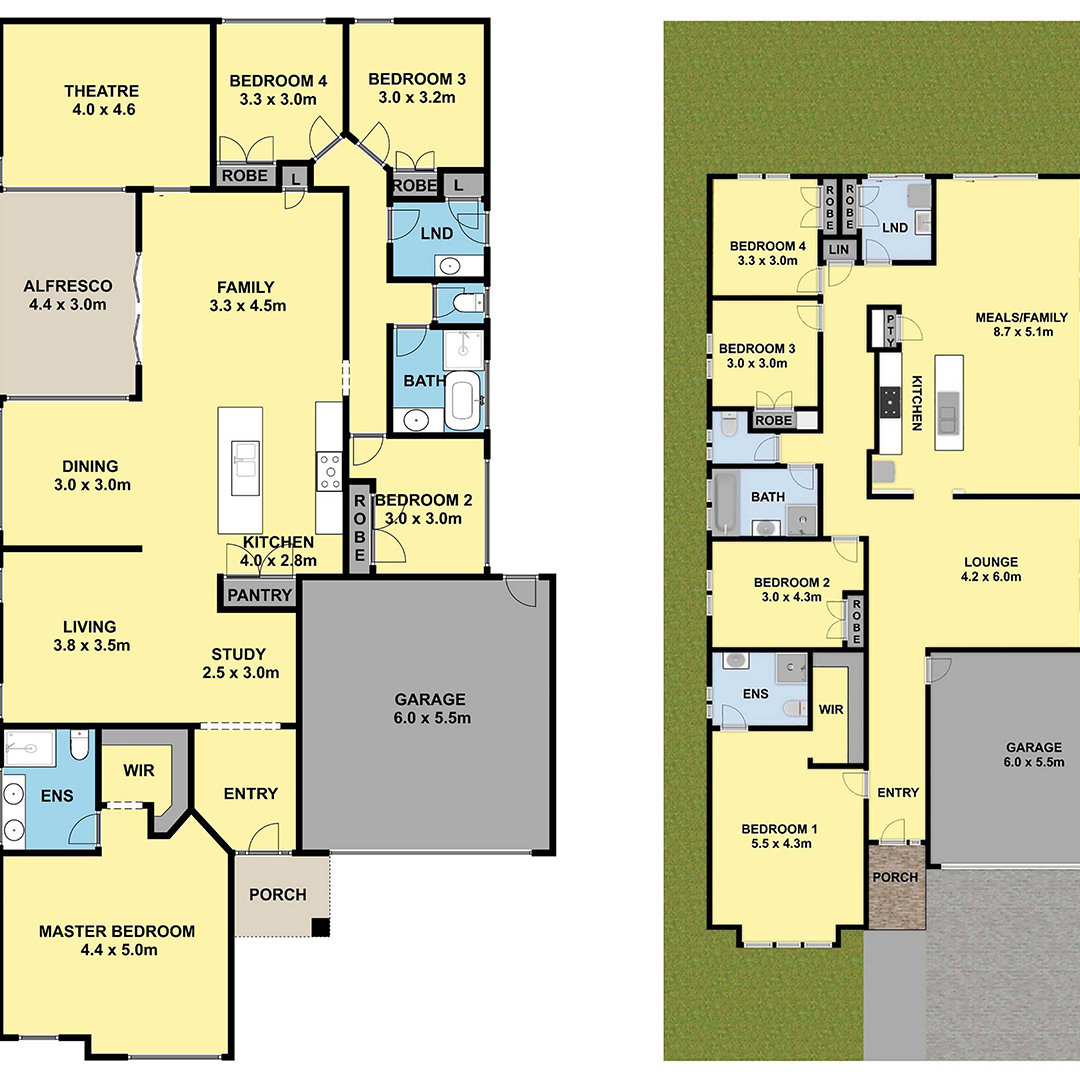
Floor Plans / Siteplan Australia
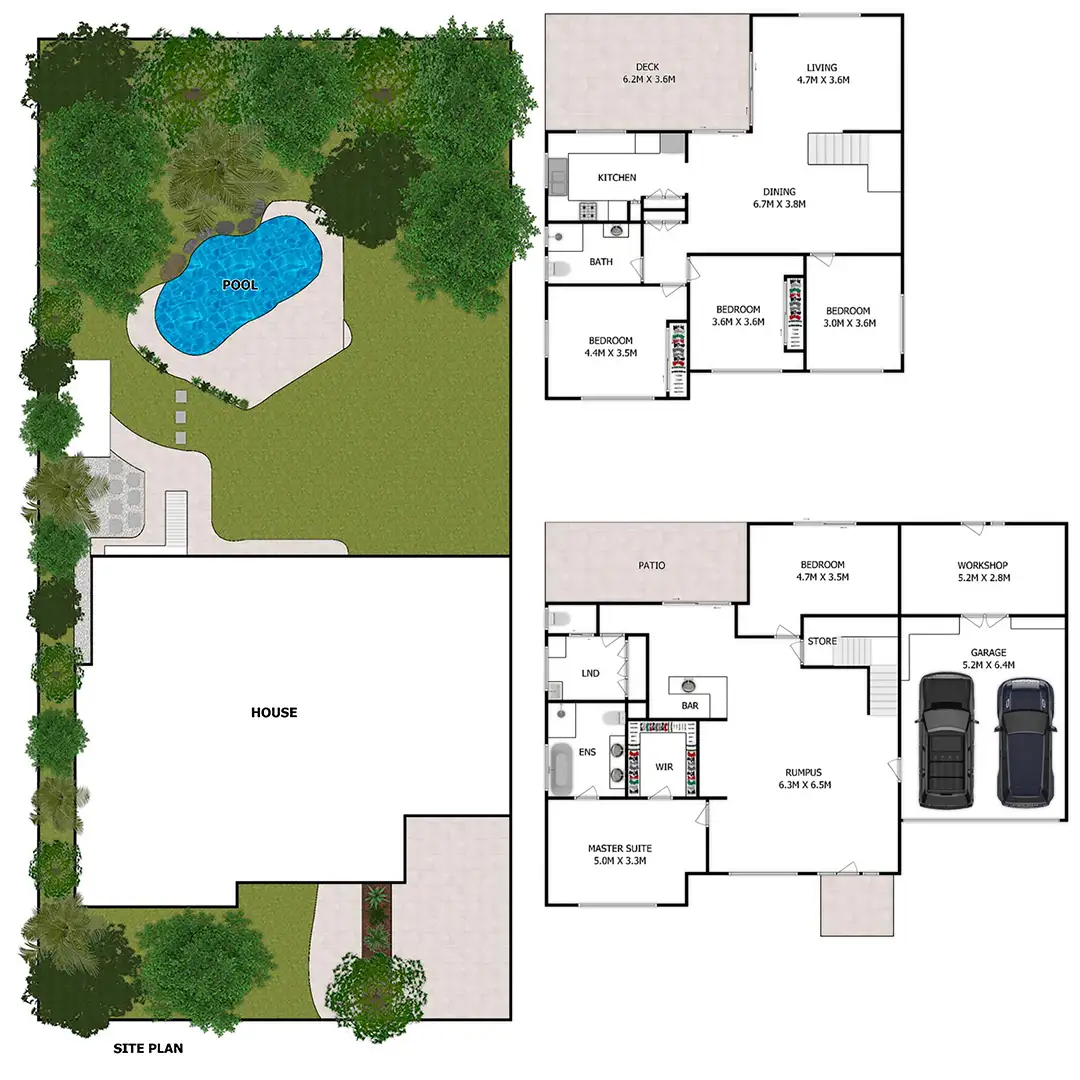
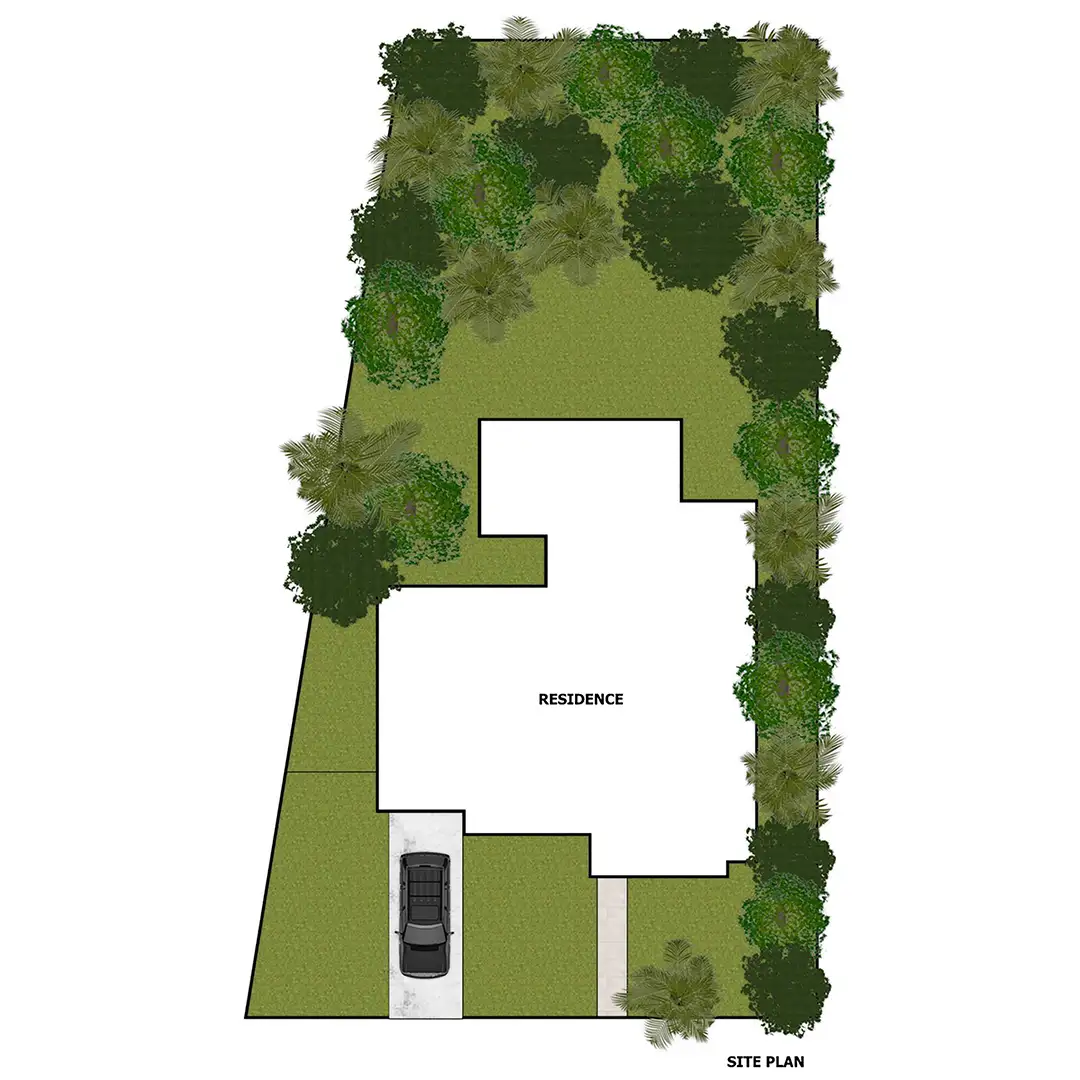
Furniture Floor Plans
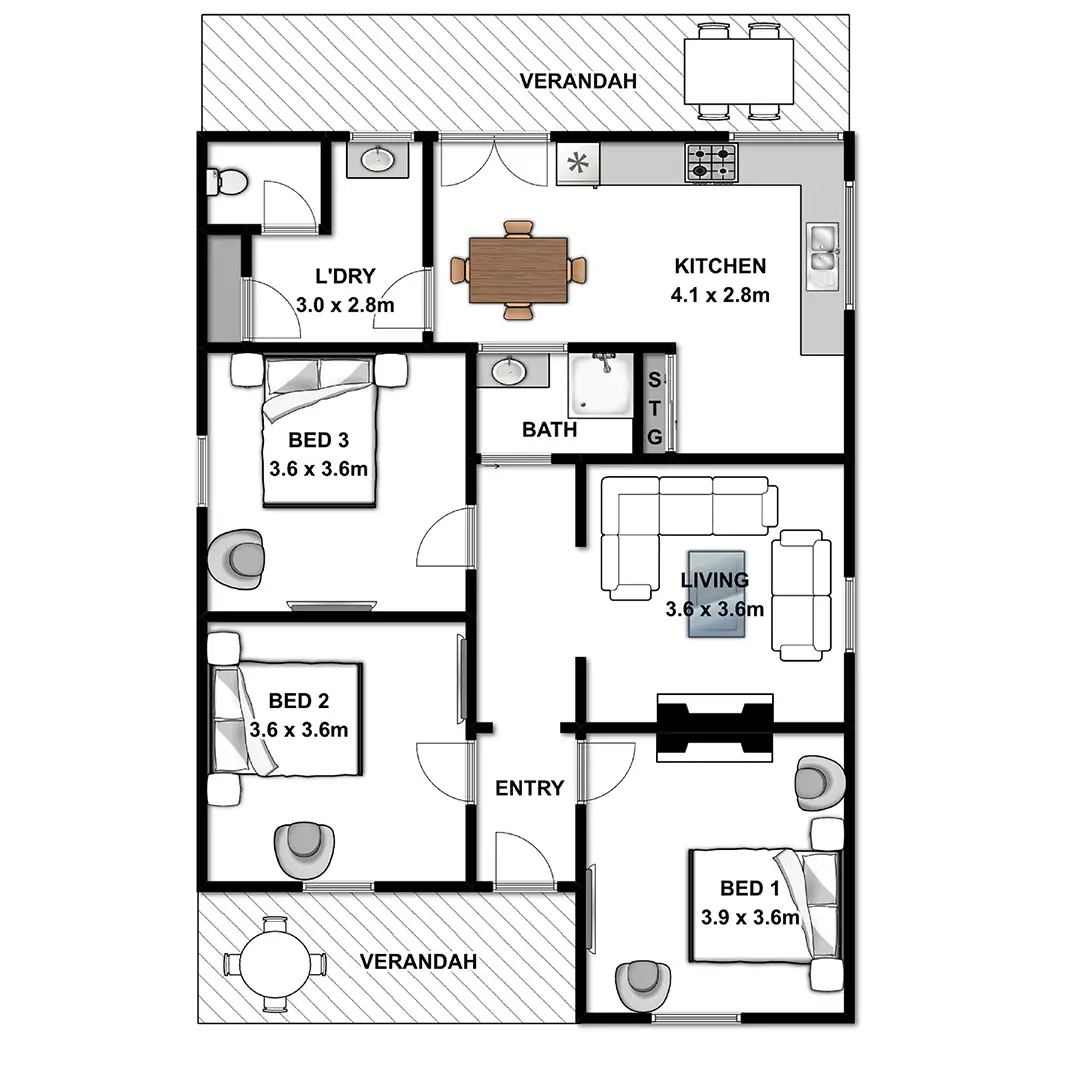
Site Plans
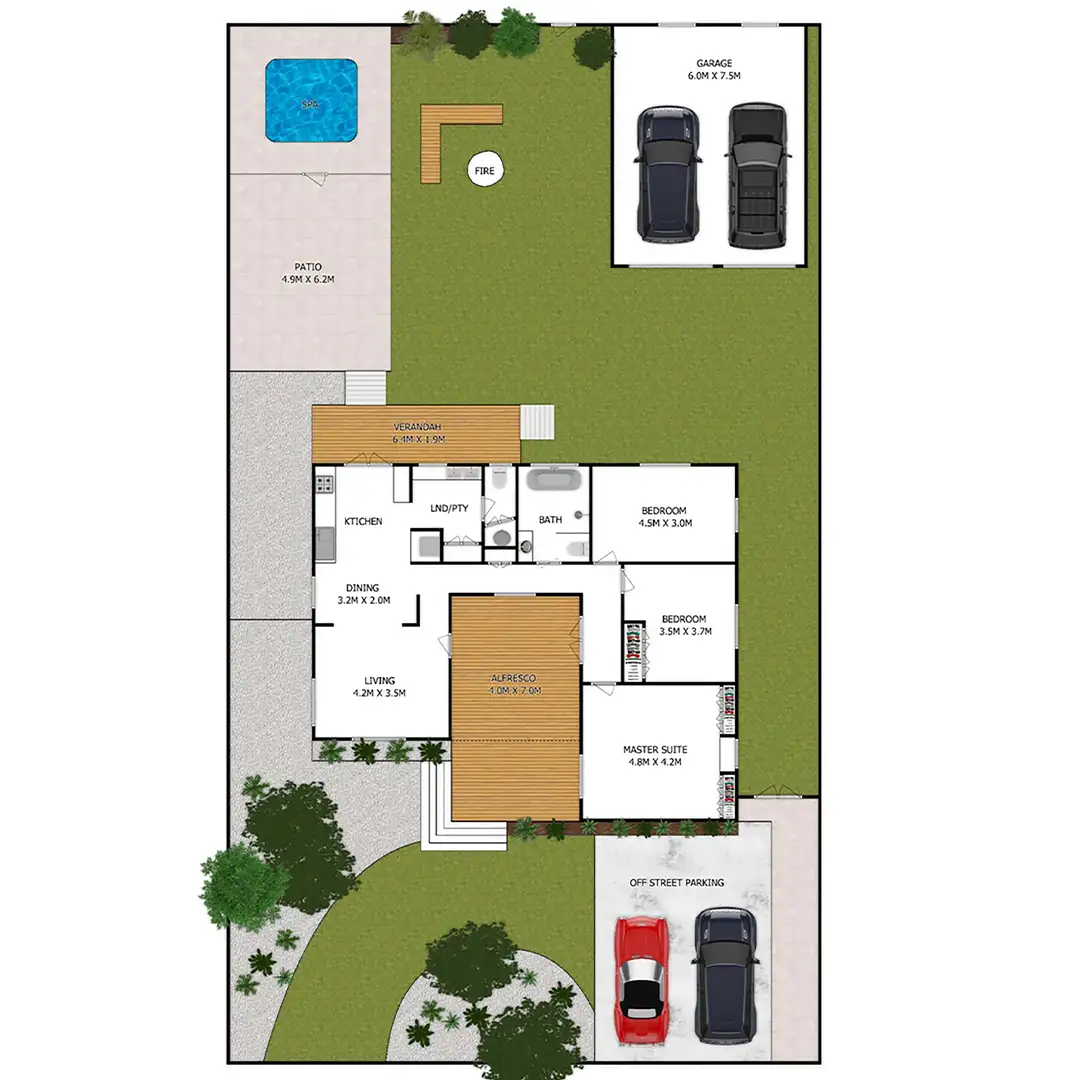

Our Process
Provide Your Existing Floor Plan
Supply the Measurements or Sketches
Submit a Leica or Matterport Scan
The Process
Delivery
Get Started
Latest News and Updates in Real Estate Design

What Is an Artist Impression?
What Is an Artist Impression? 7 Key Facts You Should Know Introduction When we encounter…

Top 5 Reasons Dutch Realtors Should Invest in Property Videos
Introduction Top 5 Reasons Dutch Realtors Should Invest in Property Videos is an essential guide…

What Is a Floor Plan?
What Is a Floor Plan? 7 Key Insights You Need to Know Introduction A floor…
Subscribe To Our Newsletter
Stay updated with the latest news and offers.
USA Property Floor Plan
Our professionally drafted USA property floor plan can illustrate the layout, functionality, and flow of any home or building. Be it a compact apartment, large family house, or luxurious mansion, our floor plans represent some important features: room sizes, layout details, design options that will help every buyer see the real estate potential of their future house.
Whether it be real estate listings, renovations, or architectural presentations, such plans make any property clearer and more appealing.
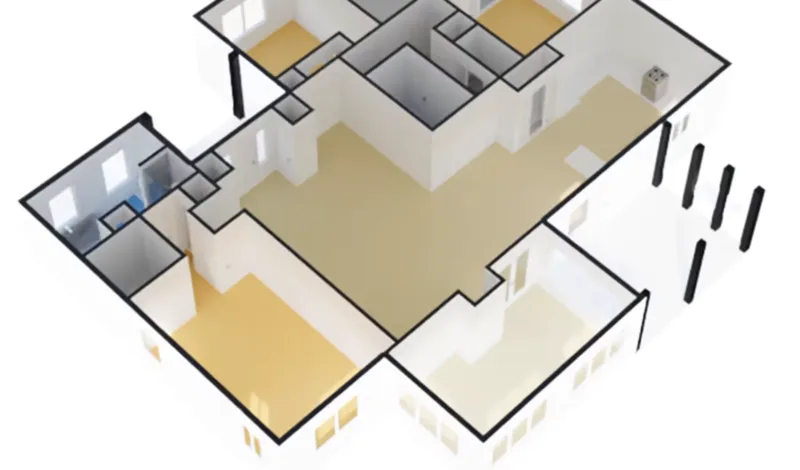
Black and white Floor Plans
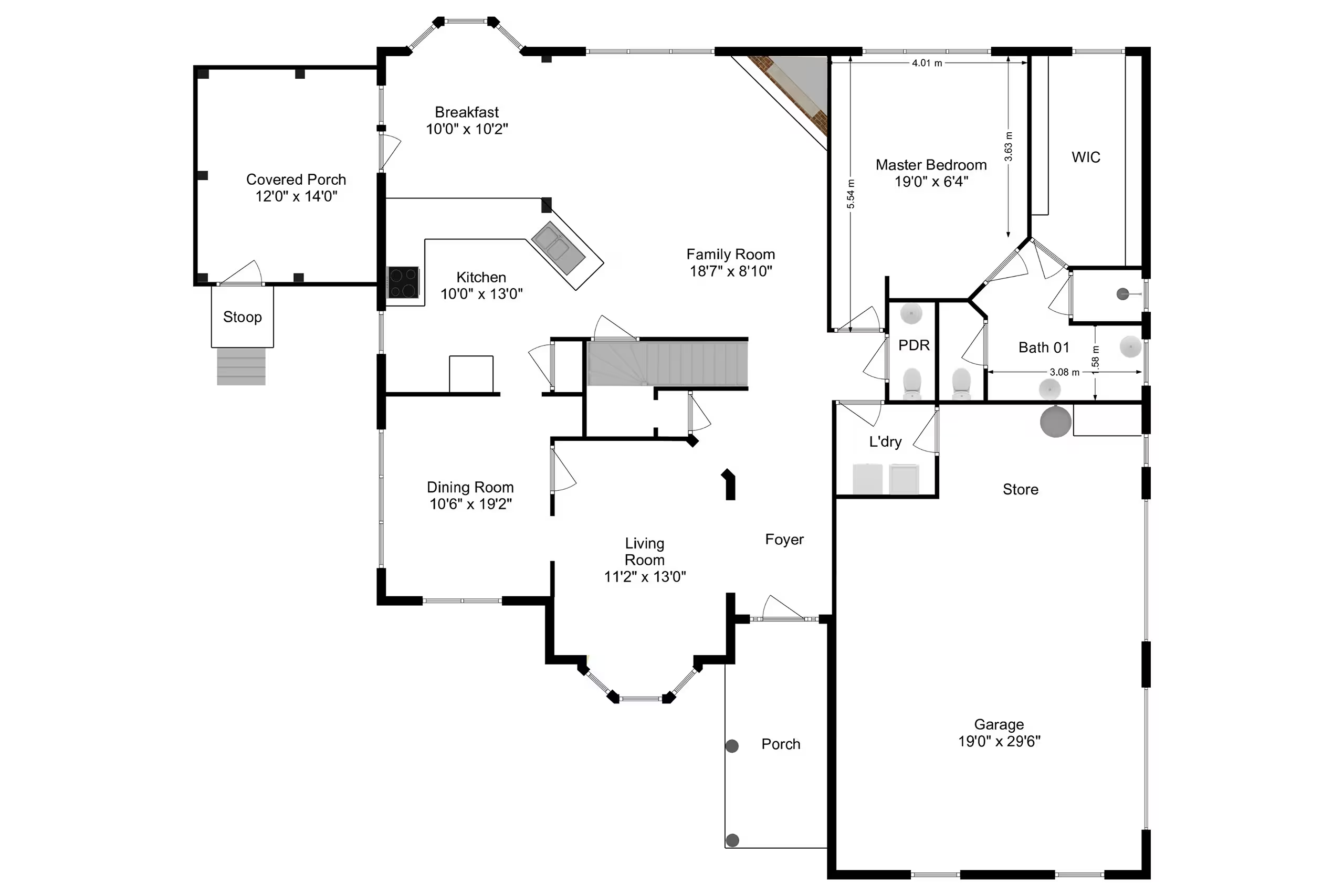
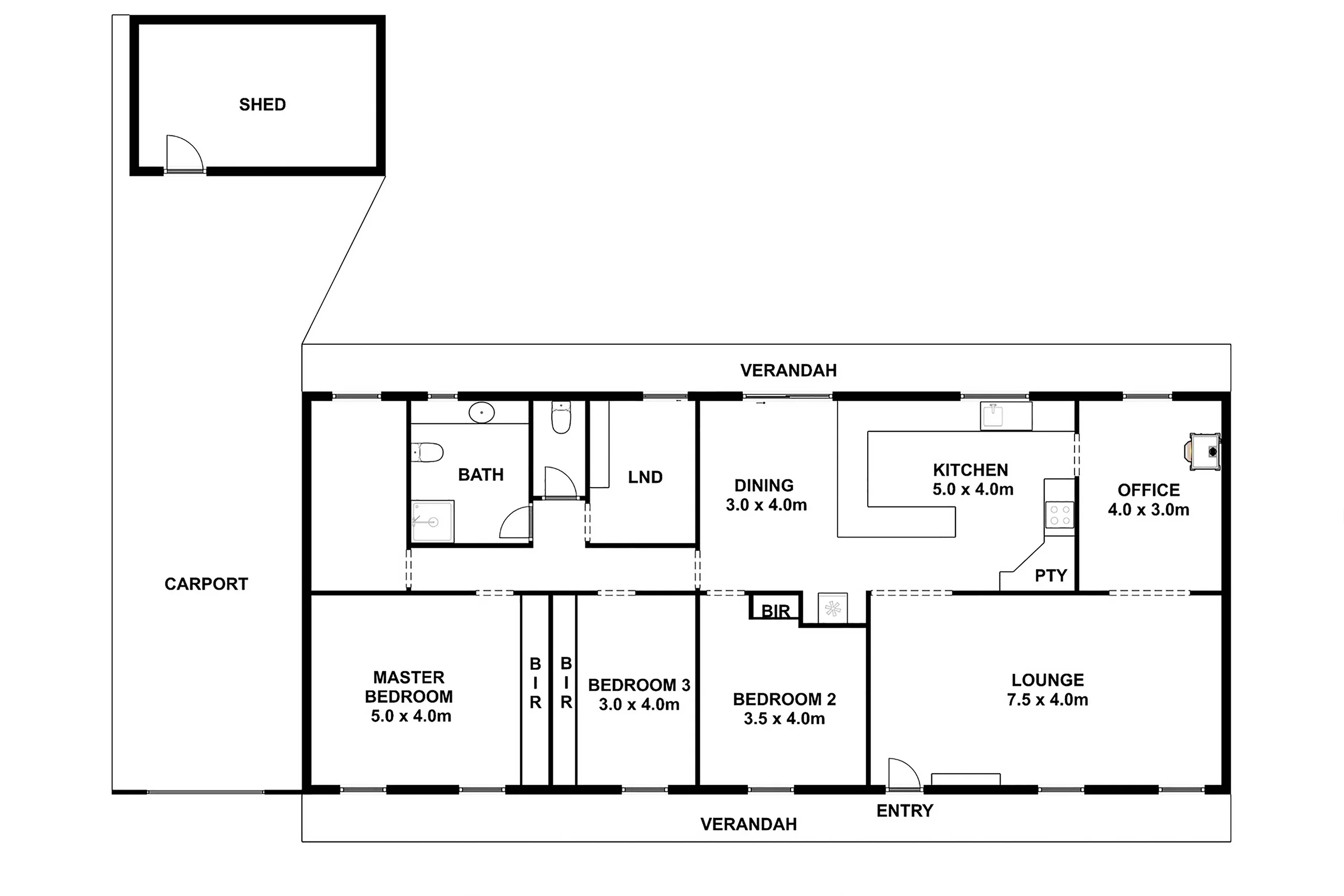

Furniture Floor Plans
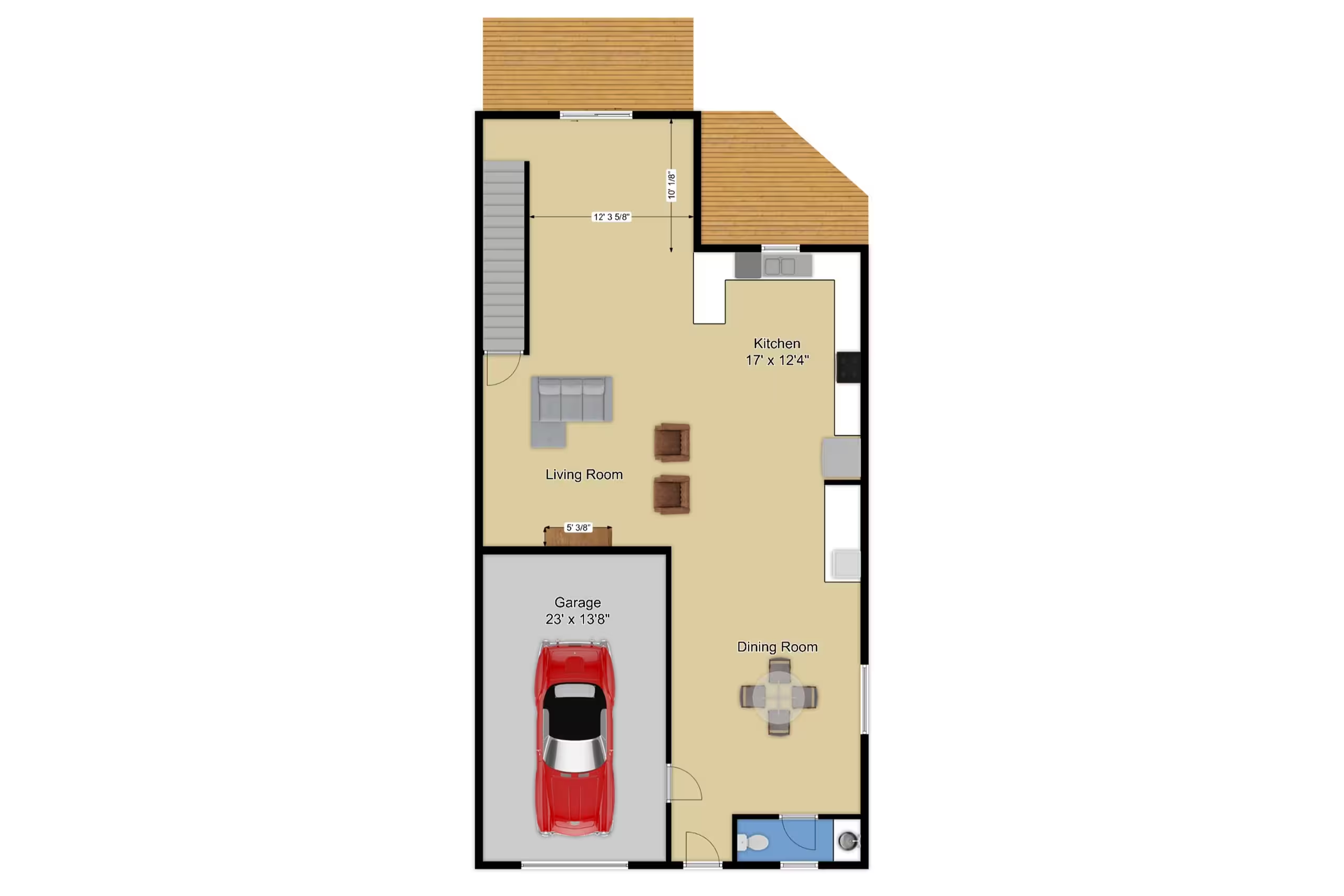
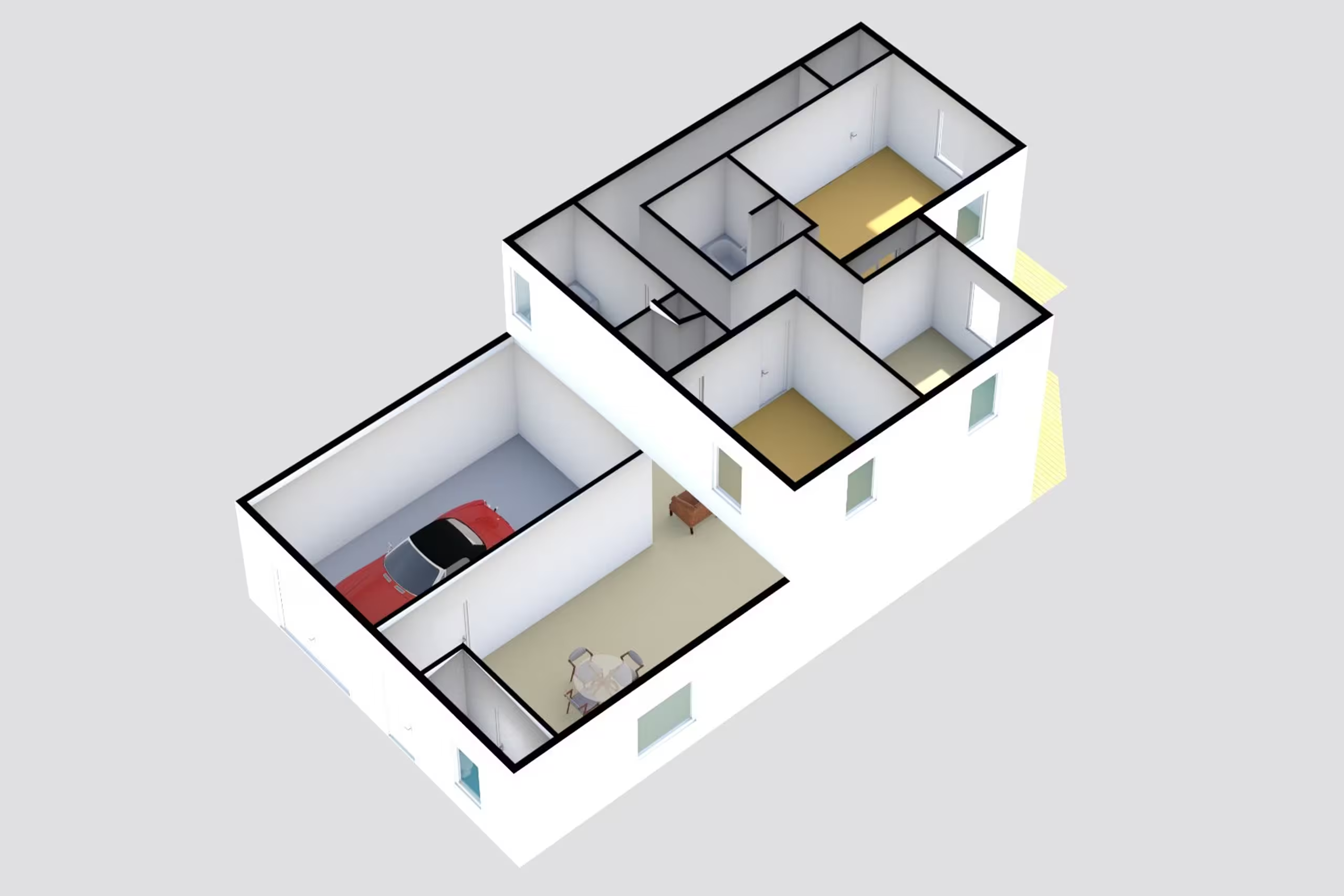
Color Floor Plans
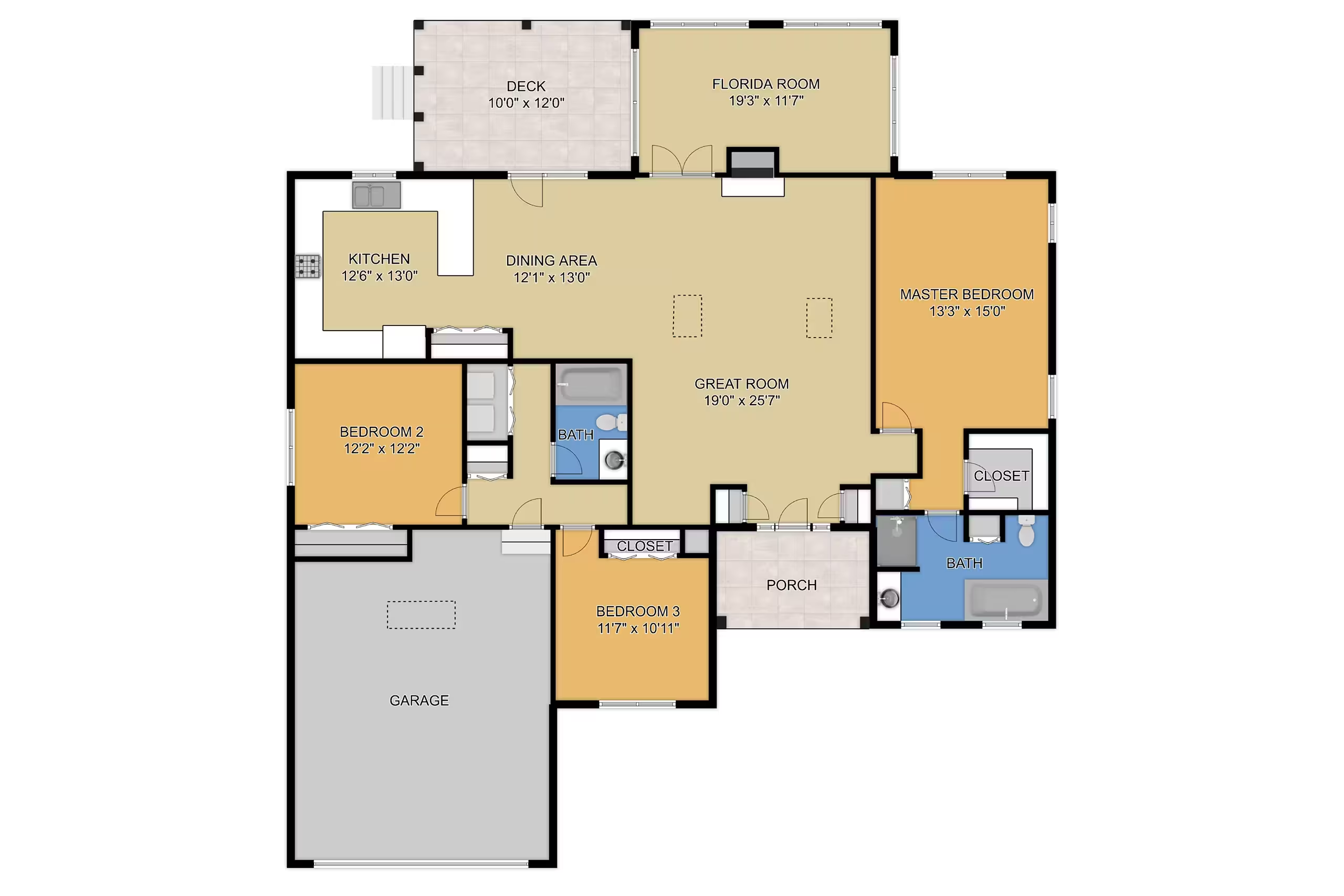
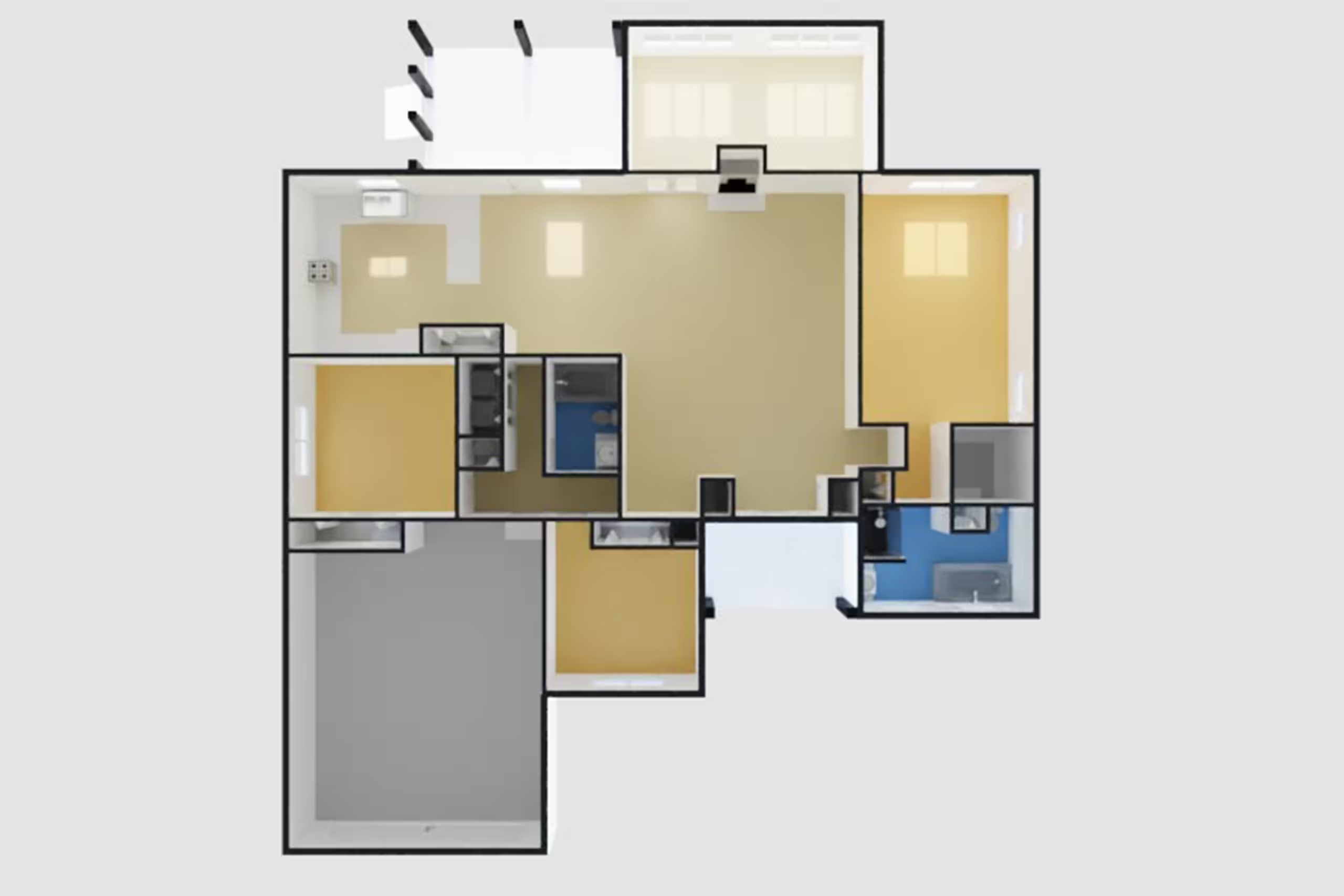
Our Process
Provide Your Existing Floor Plan
Supply the Measurements or Sketche
Submit a Leica or Matterport Scan
The Process
Deliver
Get Started
Latest News and Updates in Real Estate Design

What Is an Artist Impression?
What Is an Artist Impression? 7 Key Facts You Should Know Introduction When we encounter…

Top 5 Reasons Dutch Realtors Should Invest in Property Videos
Introduction Top 5 Reasons Dutch Realtors Should Invest in Property Videos is an essential guide…

What Is a Floor Plan?
What Is a Floor Plan? 7 Key Insights You Need to Know Introduction A floor…
Subscribe To Our Newsletter
Stay updated with the latest news and offers.

