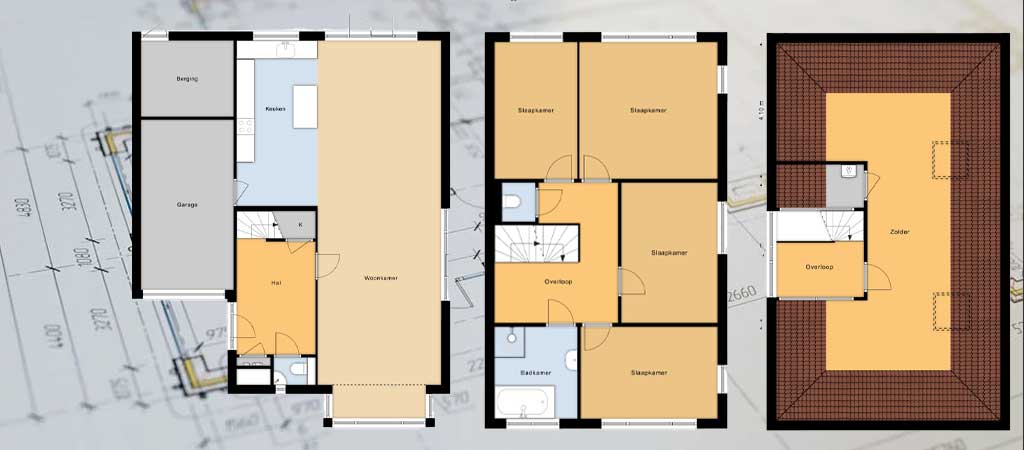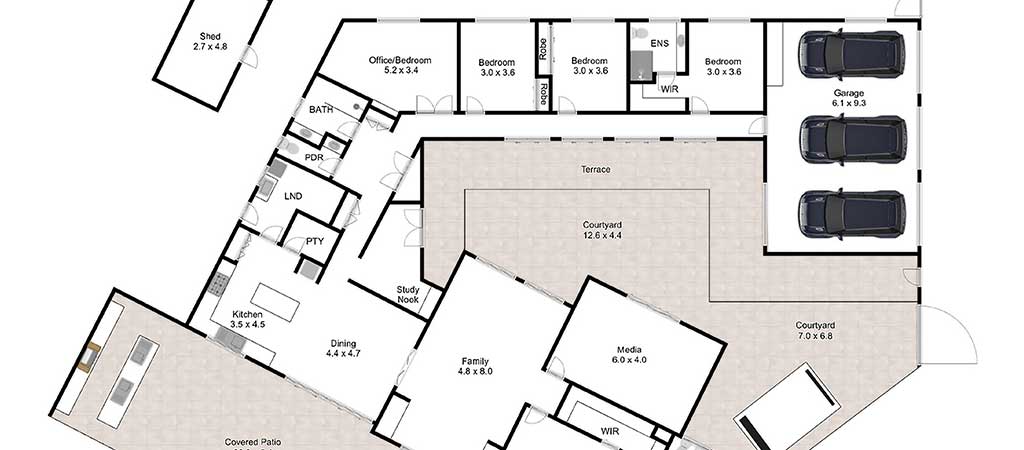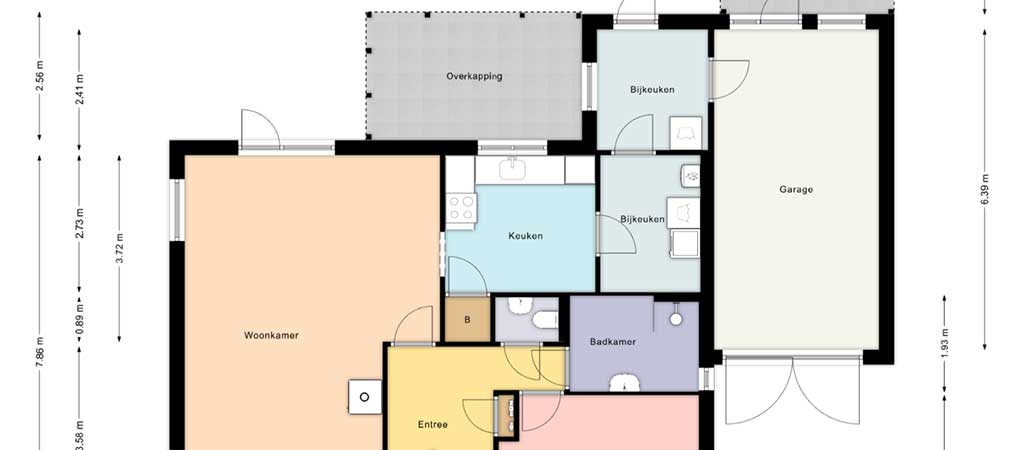How to Create Real Estate Floor Plans
Real estate floor plans are essential tools in property design and marketing. Whether building a new home, renovating, or selling, a well-crafted floor plan can help you visualize space, understand dimensions, and make informed decisions.
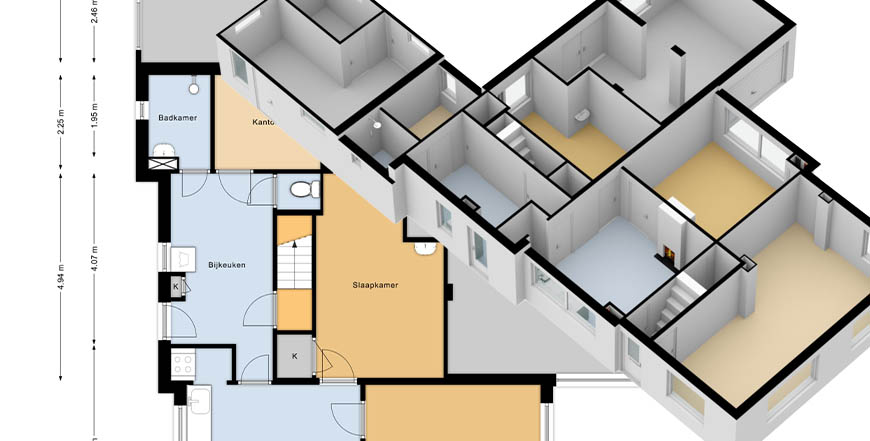
At Dream Chaser Nepal, we specialize in creating precise and detailed floor plans that meet global standards. To attract potential buyers, these floor plans can be used in various marketing materials, such as brochures, websites, and Zoek huizen en appartementen te koop / huur in Nederland [funda], Open2view.com – The Real Estate website, Huispedia: All houses, home value & most extensive offer. Here’s a step-by-step guide to how we make real estate floor plans at Dream Chaser Nepal.
Step 1: Understanding the Client’s Needs
Before we begin to understand the client’s statements, we hold a detailed consultation where we discuss the purpose of the floor plan, the type of property (residential, commercial, or industrial), and any specific preferences we may have. This collaborative approach helps us tailor our designs to meet your exact needs.
Step 2: Client-Provided Site Measurements and Data
At Dream Chaser Nepal, we specialize in redrawing accurate floor plans based on the information provided by our clients. Clients must supply detailed measurements of every room, wall, door, and window. If the property already exists, we require precise data to ensure the accuracy of the floor plan. For new constructions, we work from the architectural drawings provided by the client to recreate the plan with the highest level of detail and precision.
Step 3: Choosing the Right Tools
Dream Chaser Nepal uses advanced software such as floorplanner.com, AutoCAD, SketchUp, and other 2D/3D modeling tools to create accurate and detailed floor plans. These tools allow us to provide standard 2D layouts and realistic 3D renders, often required in modern real estate marketing.
Step 4: Designing the Layout
Once the measurements are collected, our designers work on crafting the layout. The layout must consider several factors, such as:
- Space optimization: Ensuring the design uses space efficiently, with proper flow between rooms.
- Zoning: Dividing the space into functional areas (e.g., woonkamer, slaapkamer, badkamer).
- Future flexibility: The plan can adapt to changes, such as converting a study into an extra bedroom.
We focus on making the floor plan functional and aesthetically pleasing.
Step 5: Creating Multiple Versions
We often create multiple floor plan versions depending on the client’s needs. For example, we might present different wall, door, or window configurations, giving clients options. These versions can also include variations like furniture placement or material suggestions.
Step 6: Adding Key Details
A good floor plan includes more than just walls and spaces. We also add essential details such as:
- Dimensions: Accurate measurements for each room and space.
- Annotations: Labels for each area (e.g., keuken,woonkamer, slaapkamer, badkamer).
- Orientation: Indicating the direction of the north can be crucial for planning sunlight and wind direction.
- Doors, Windows, and Staircases: Placement of openings for easy circulation.
Step 7: Reviewing and Finalizing
Once the initial draft is complete, we review it with the client. We value your feedback and make revisions to ensure the final product meets your expectations. At Dream Chaser Nepal, we deliver floor plans that you can rely on for construction and marketing.
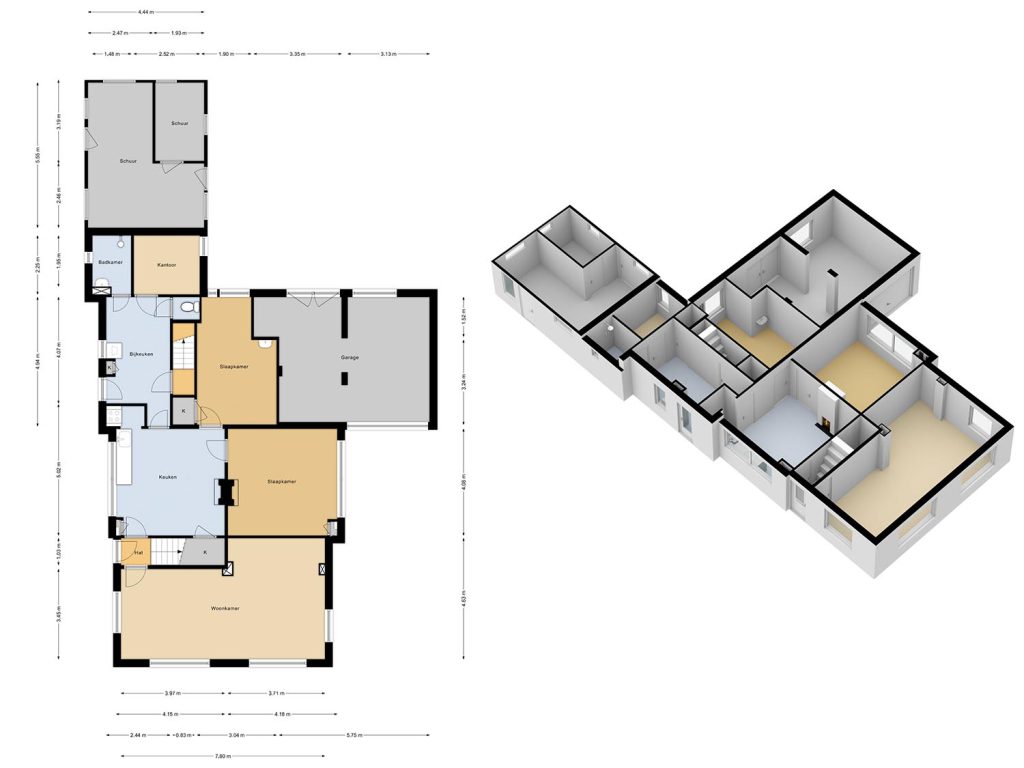
Step 8: Delivering the Final Product
We provide our clients with the final floor plans in fml, JPG, and PDF formats. Digital copies are convenient for sharing online and can be easily integrated into virtual tours.
Whether the client needs a simple 2D layout or a detailed 3D rendering, we ensure the final product is easy to understand and ready for use.
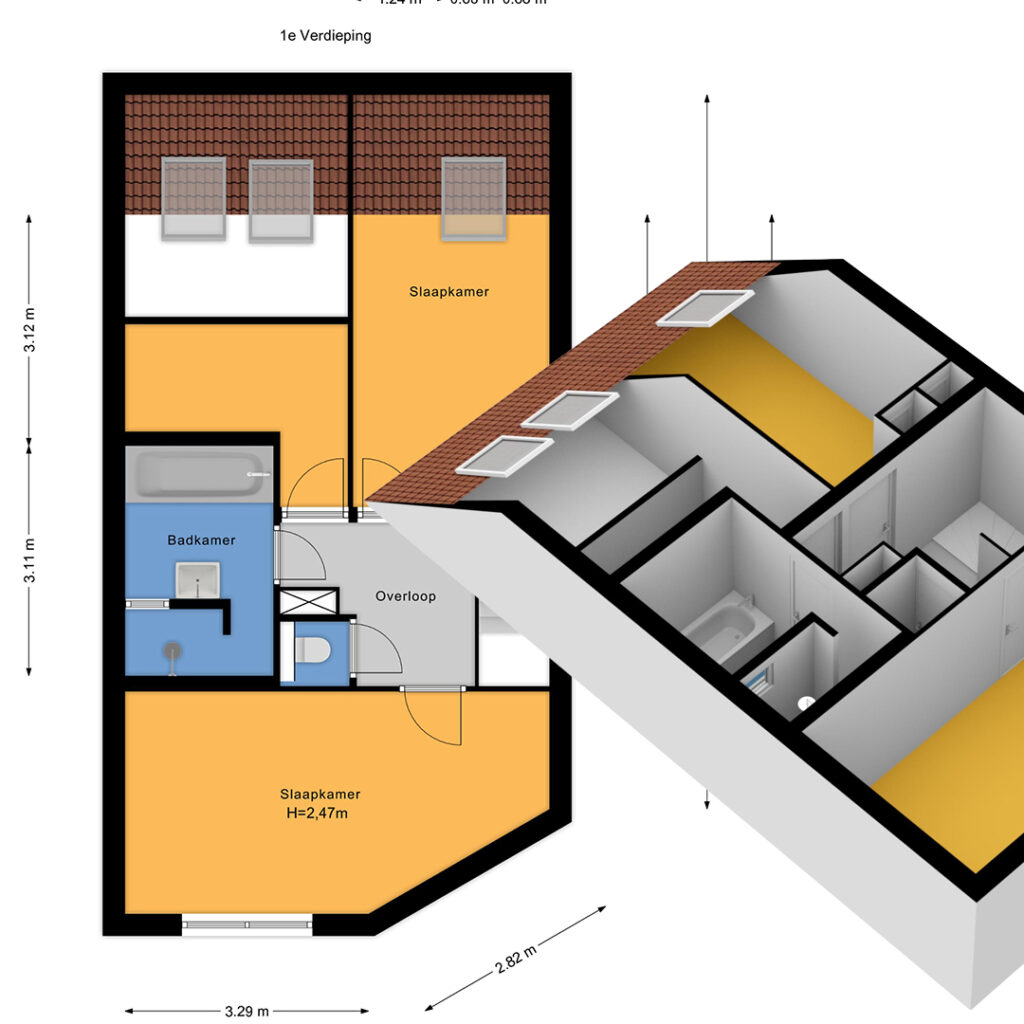
Conclusion
Creating a real estate floor plan is a meticulous process that requires a balance of technical skill and creativity. At Dream Chaser Nepal, we pride ourselves on delivering top-quality floor plans that help clients visualize their properties best. Whether you are planning to build, renovate, or sell, our expert team is here to deliver high-quality floor plans with precision and clarity.
Contact
Dream Chaser Nepal today for all your real estate floor plan needs!
This blog provides a step-by-step guide that informs readers about the process and positions Dream Chaser Nepal as a trusted expert in the field.
