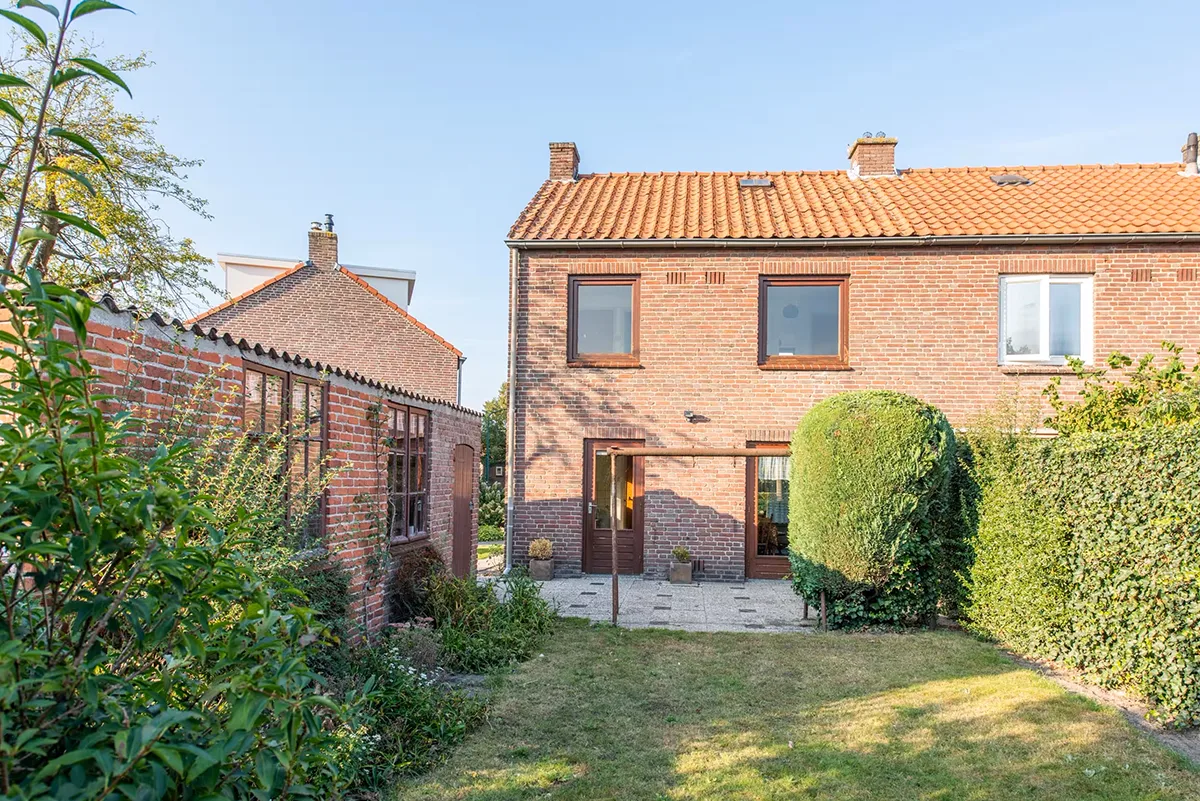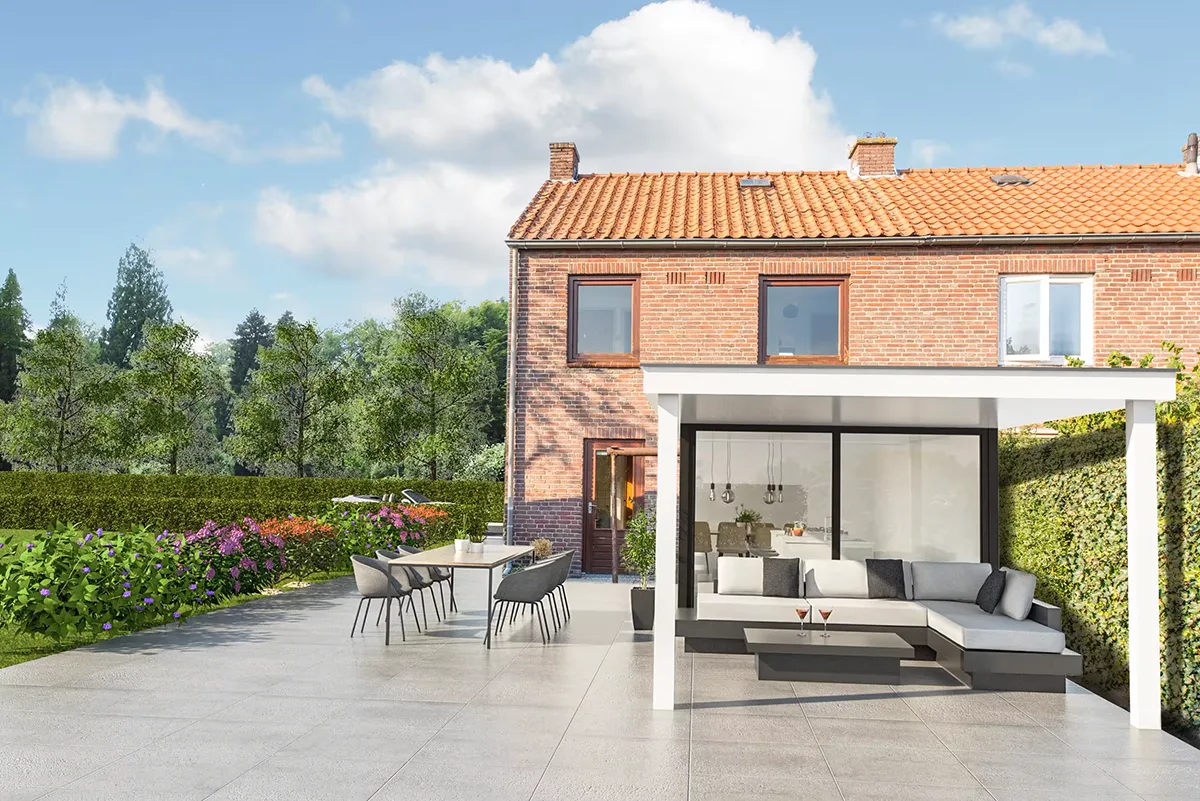Floor Plans and 3D Designs for Construction Companies
Professional floor plans, detailed layouts, and 3D renderings to showcase your construction projects and proposals. Perfect for builders and developers.
2D|3D Floor Plans
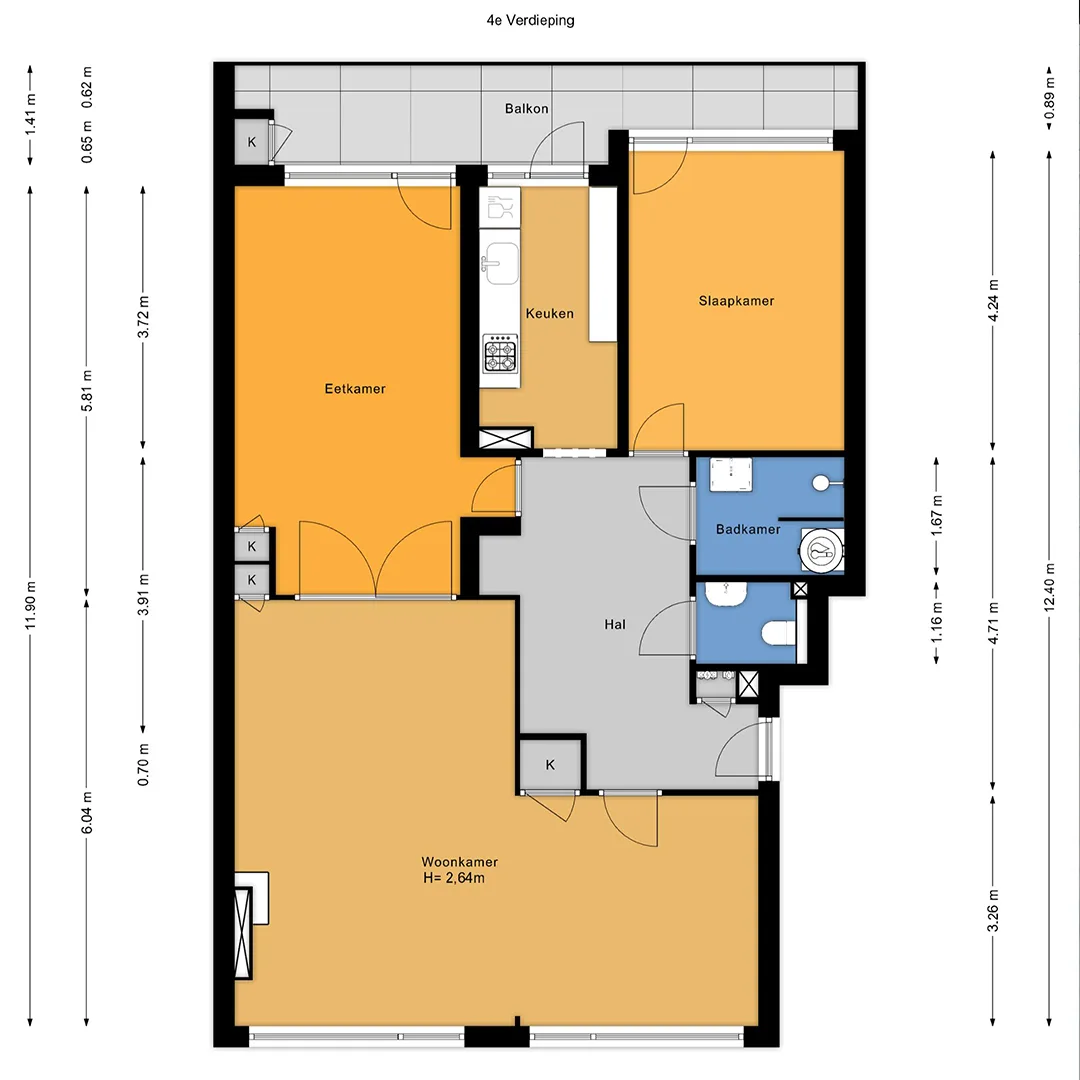
3D Rendering
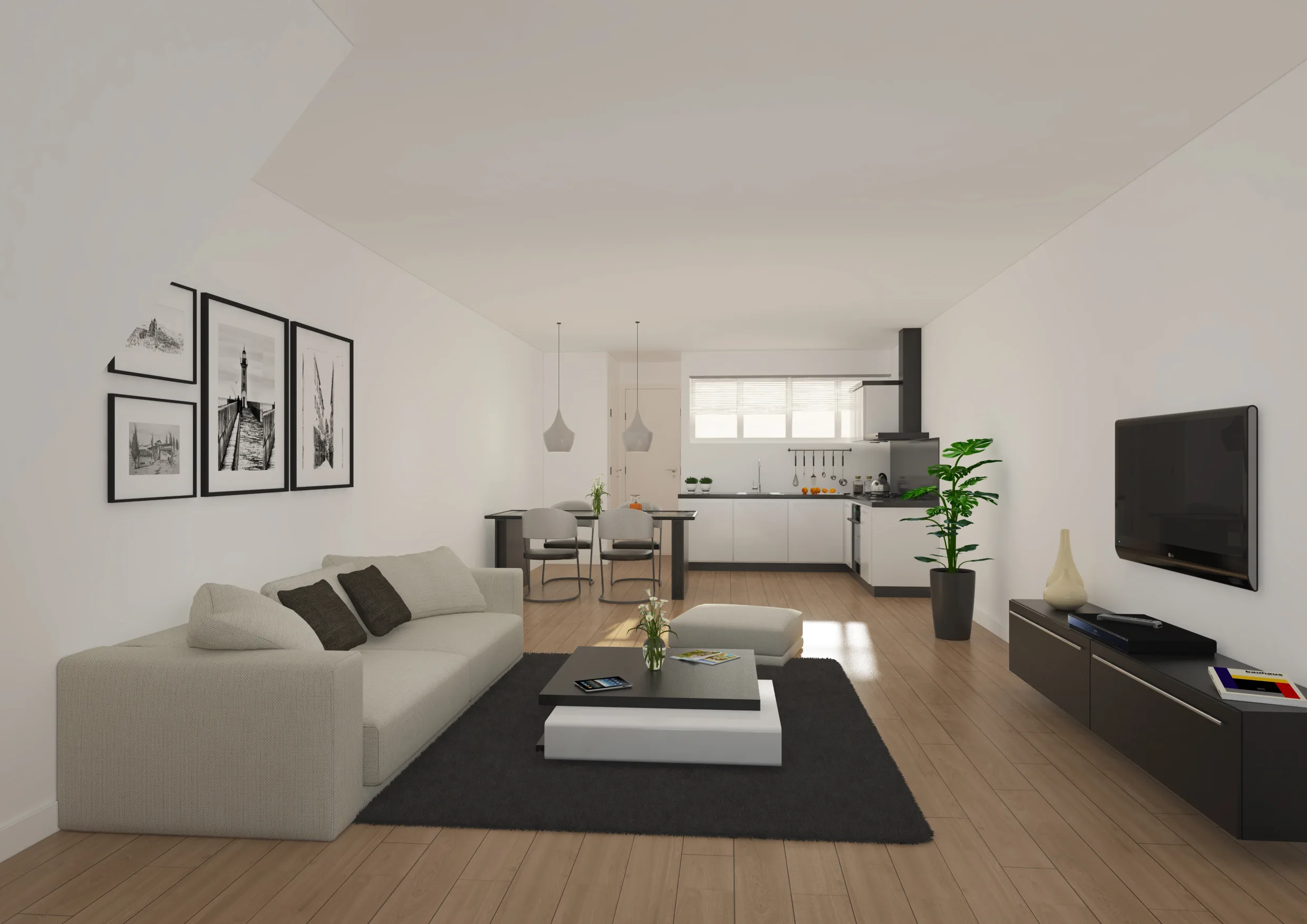
Visual Designs
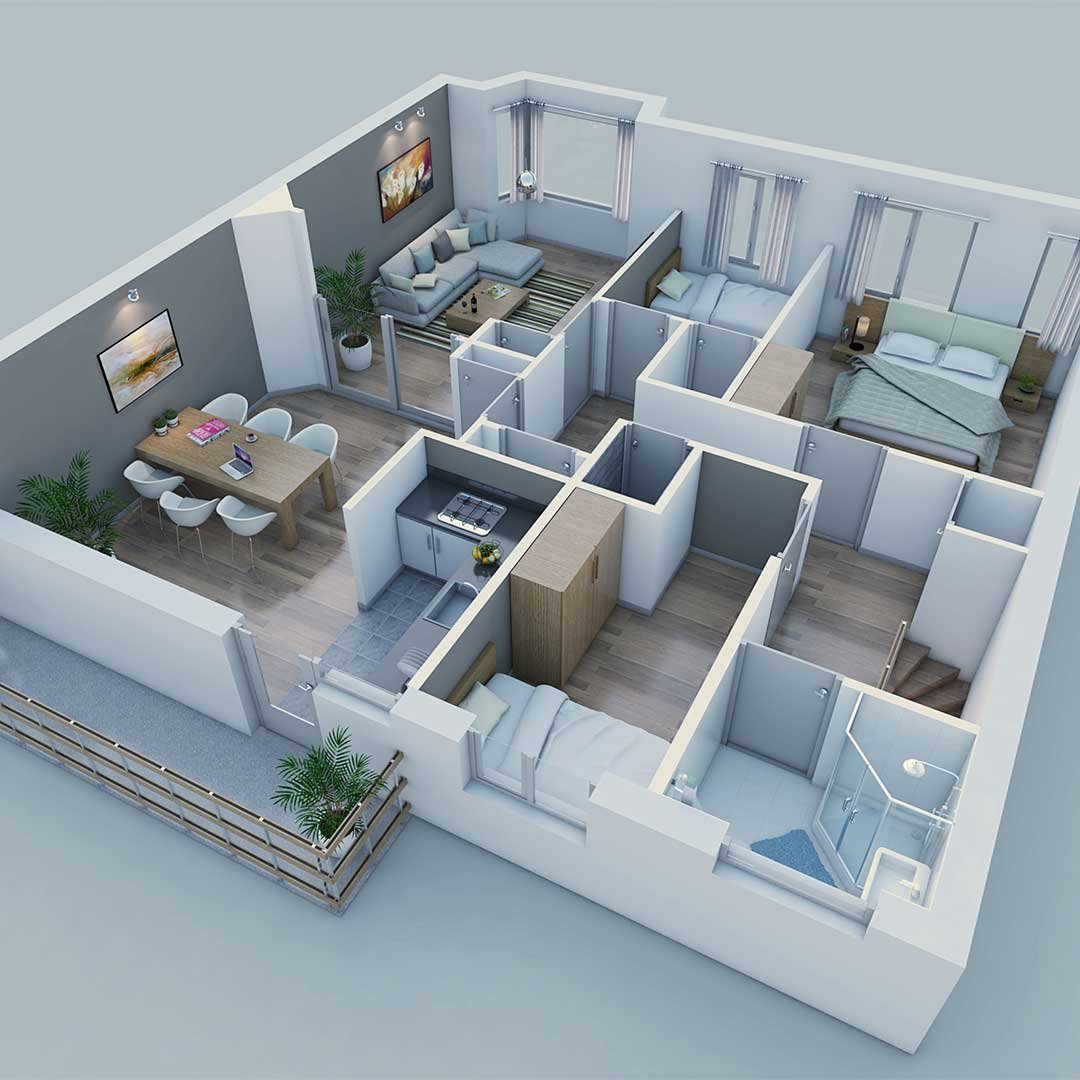
Get Started
Latest News and Updates in Real Estate Design
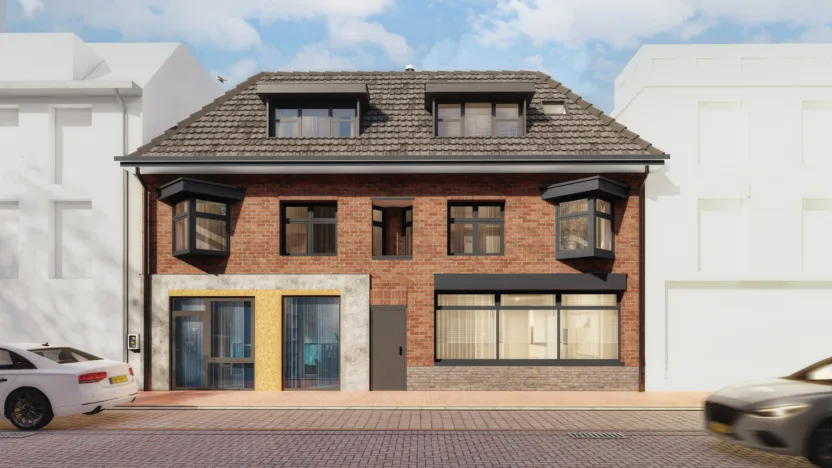
What Is an Artist Impression?
What Is an Artist Impression? 7 Key Facts You Should Know Introduction When we encounter…
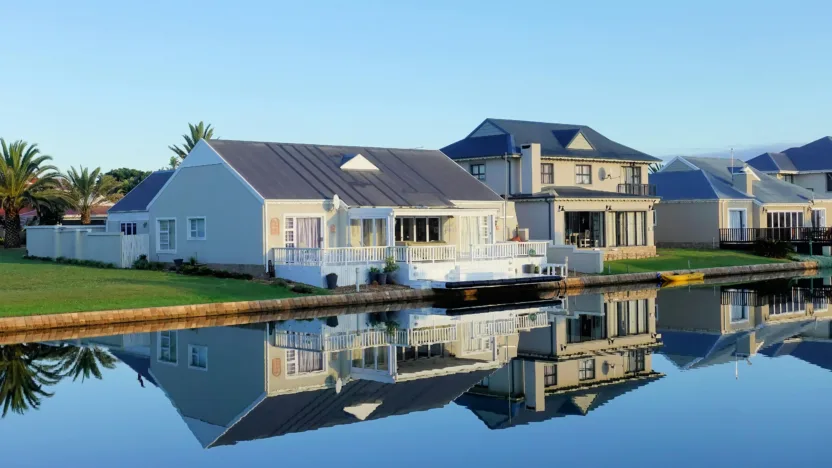
Top 5 Reasons Dutch Realtors Should Invest in Property Videos
Introduction Top 5 Reasons Dutch Realtors Should Invest in Property Videos is an essential guide…
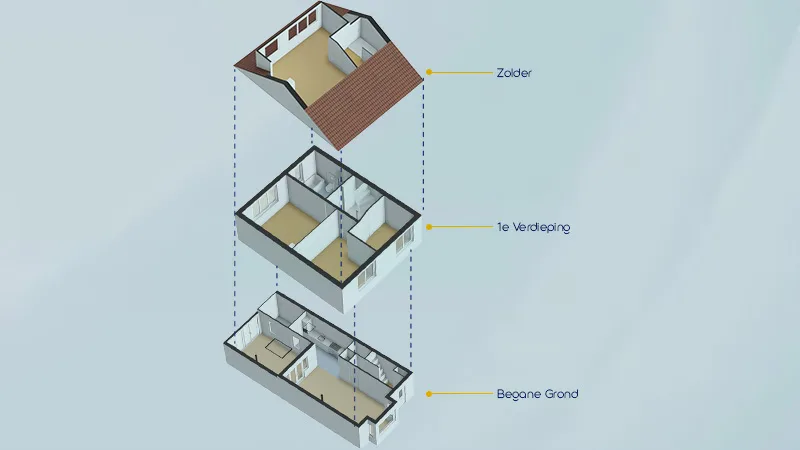
What Is a Floor Plan?
What Is a Floor Plan? 7 Key Insights You Need to Know Introduction A floor…
Subscribe To Our Newsletter
Stay updated with the latest news and offers.
