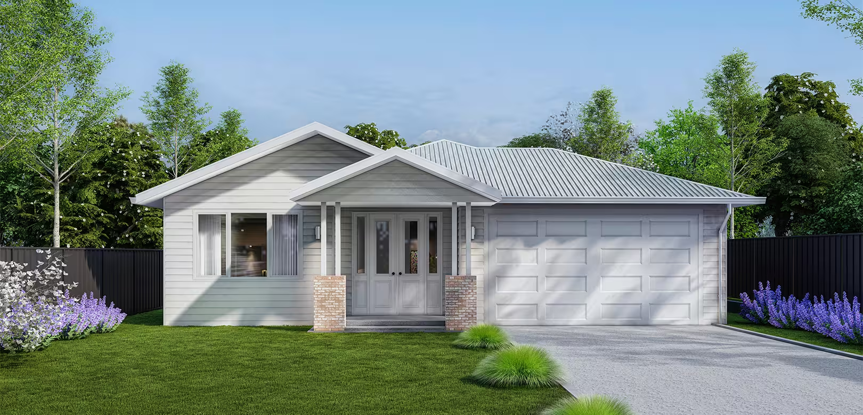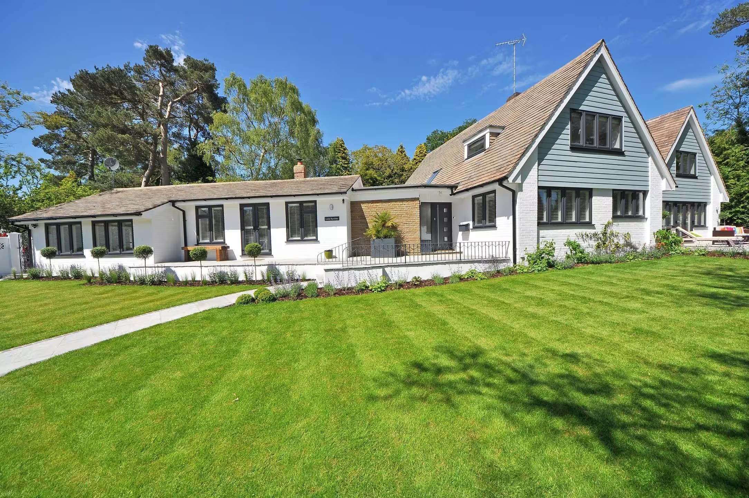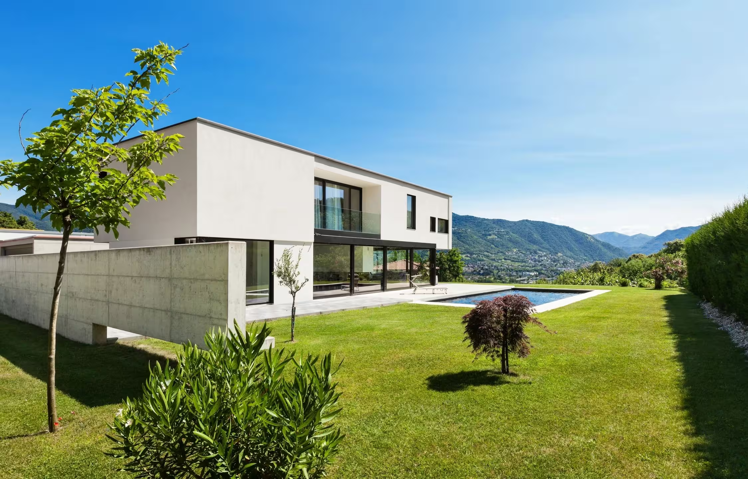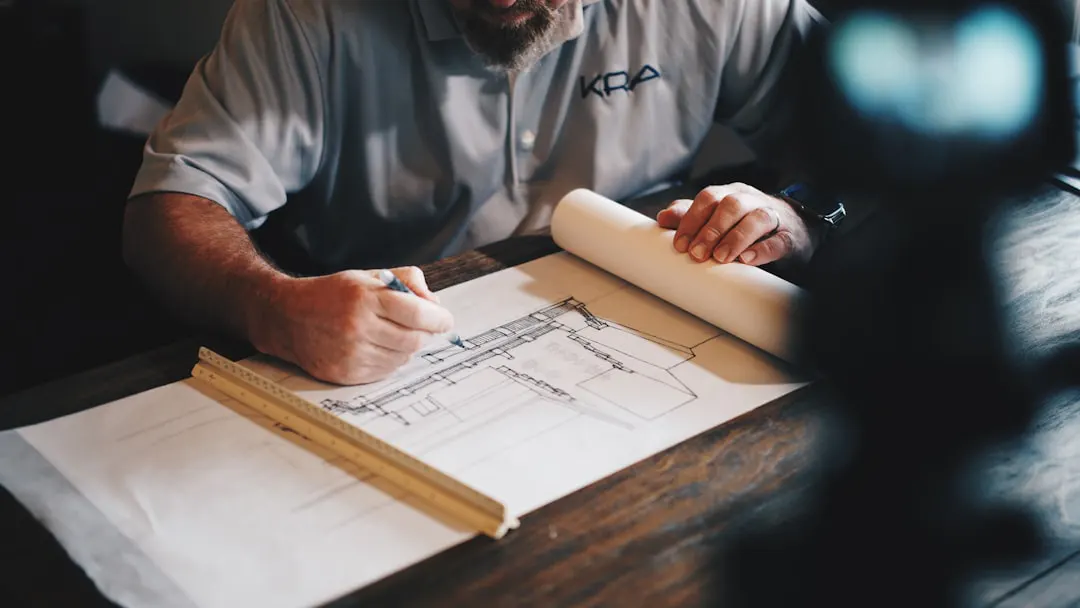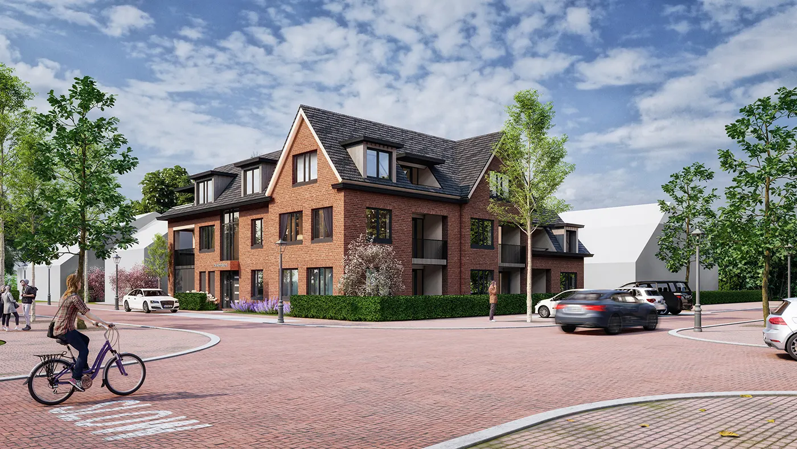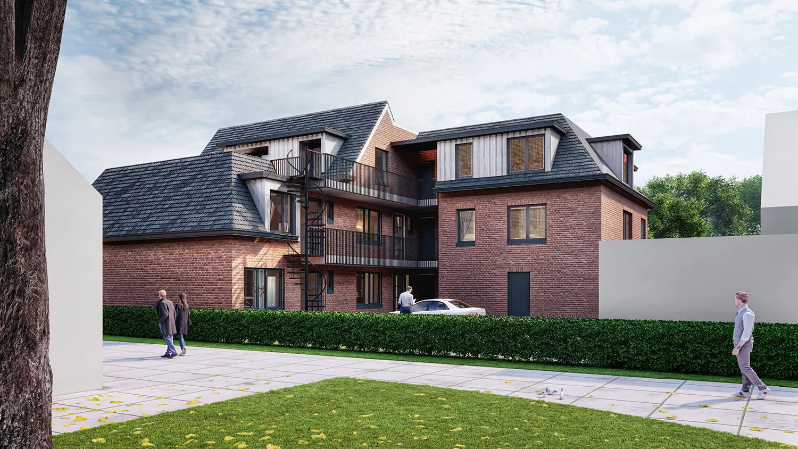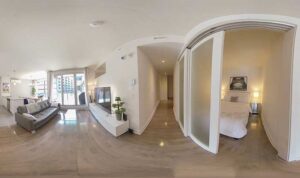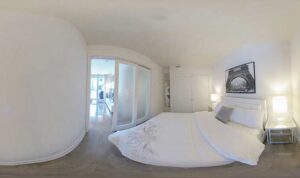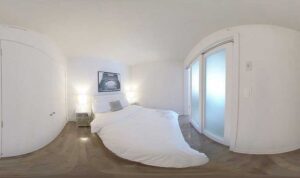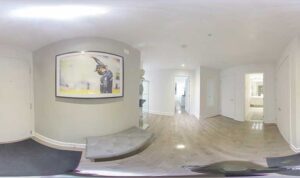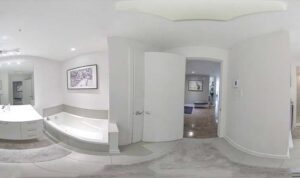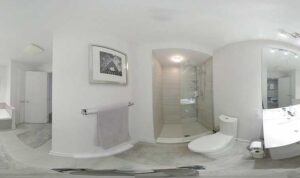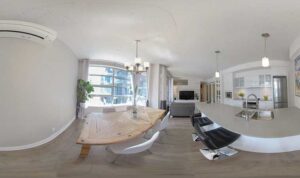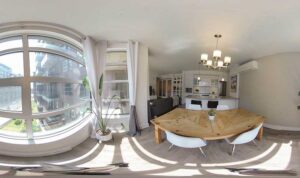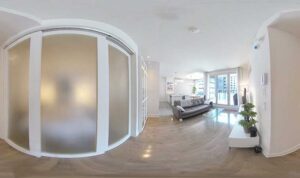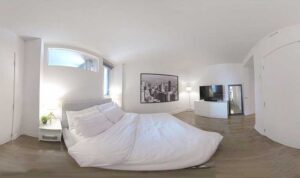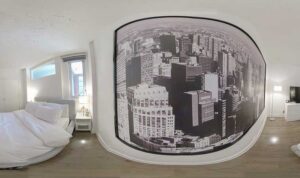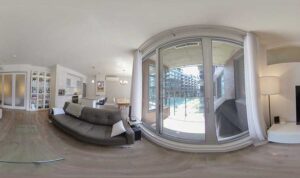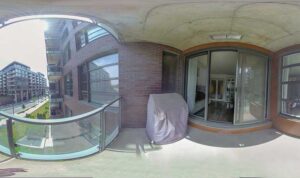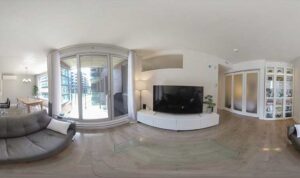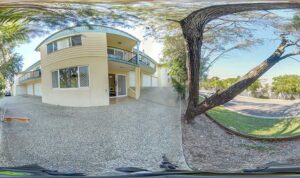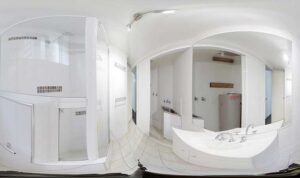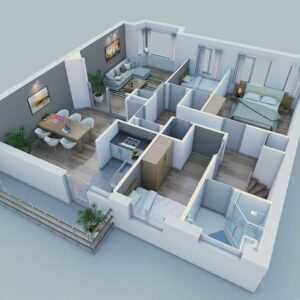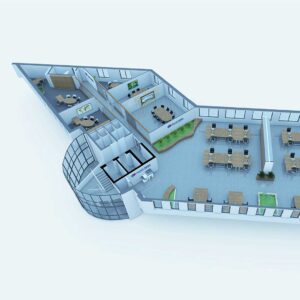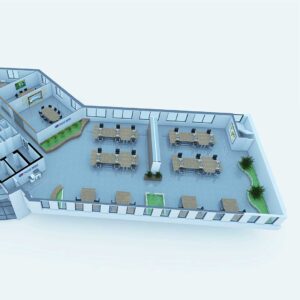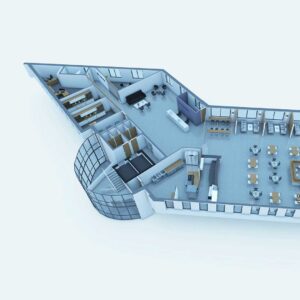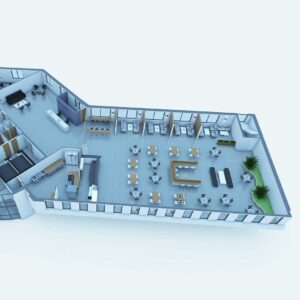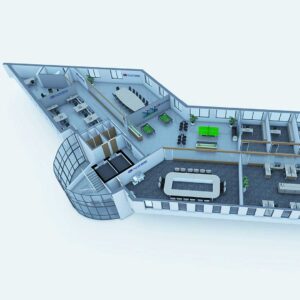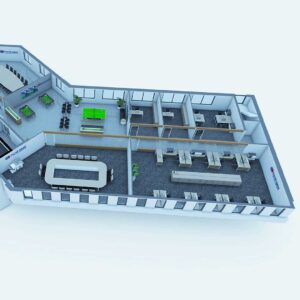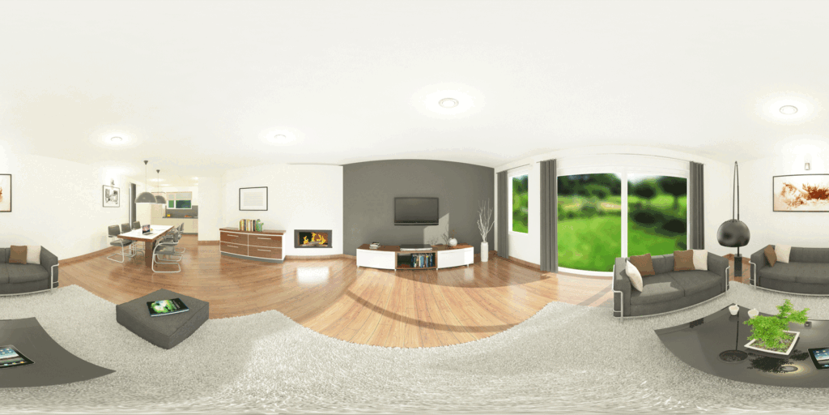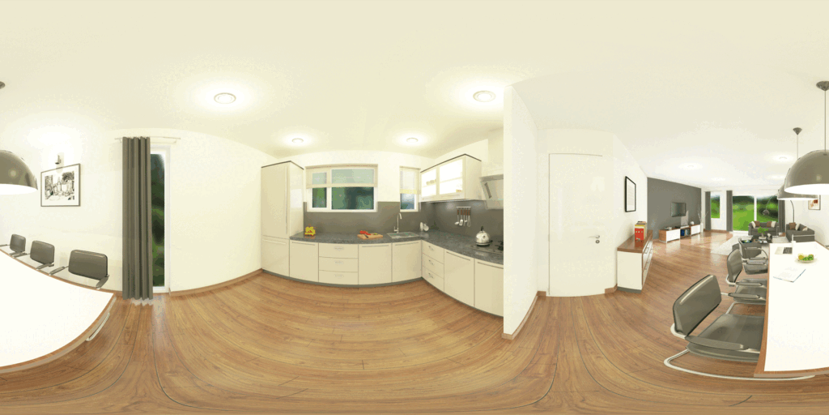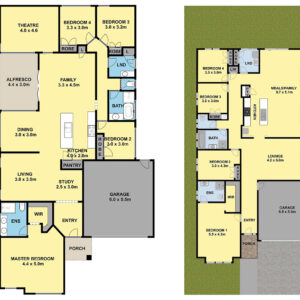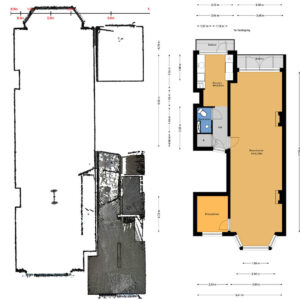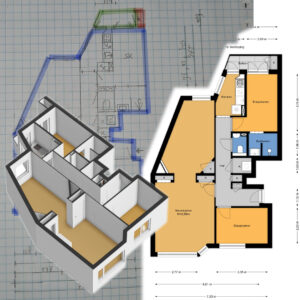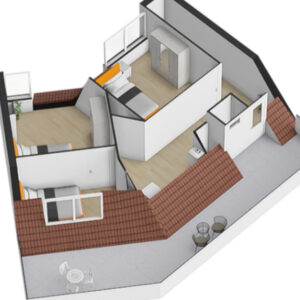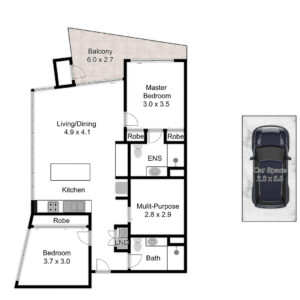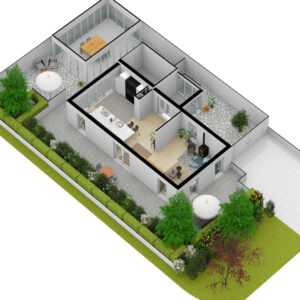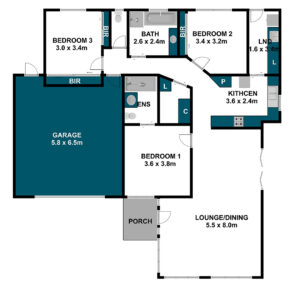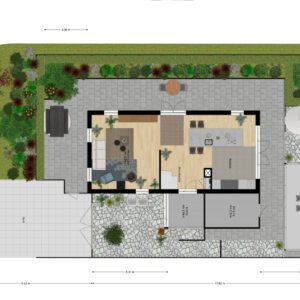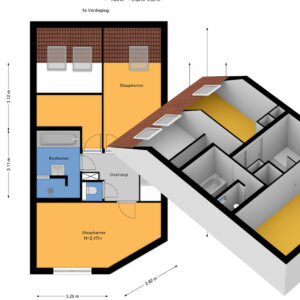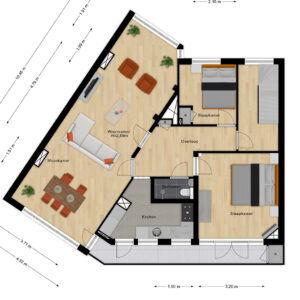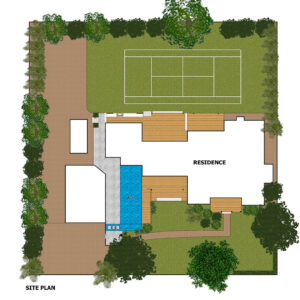Binnen- en Buitenimpressies in Beeld
The Nieuw Heeten project is a contemporary residential development that emphasizes the integration of innovative architecture with sustainable outdoor areas. Situated in the heart of Netherlands, this initiative seeks to create a balanced living environment where modern design coexists with eco-friendly elements. The goal for Nieuw Heeten is to provide high-quality living spaces that blend effortlessly with nature, combining luxury with sustainability.
Nieuw Heeten: Binnen- en Buitenimpressies
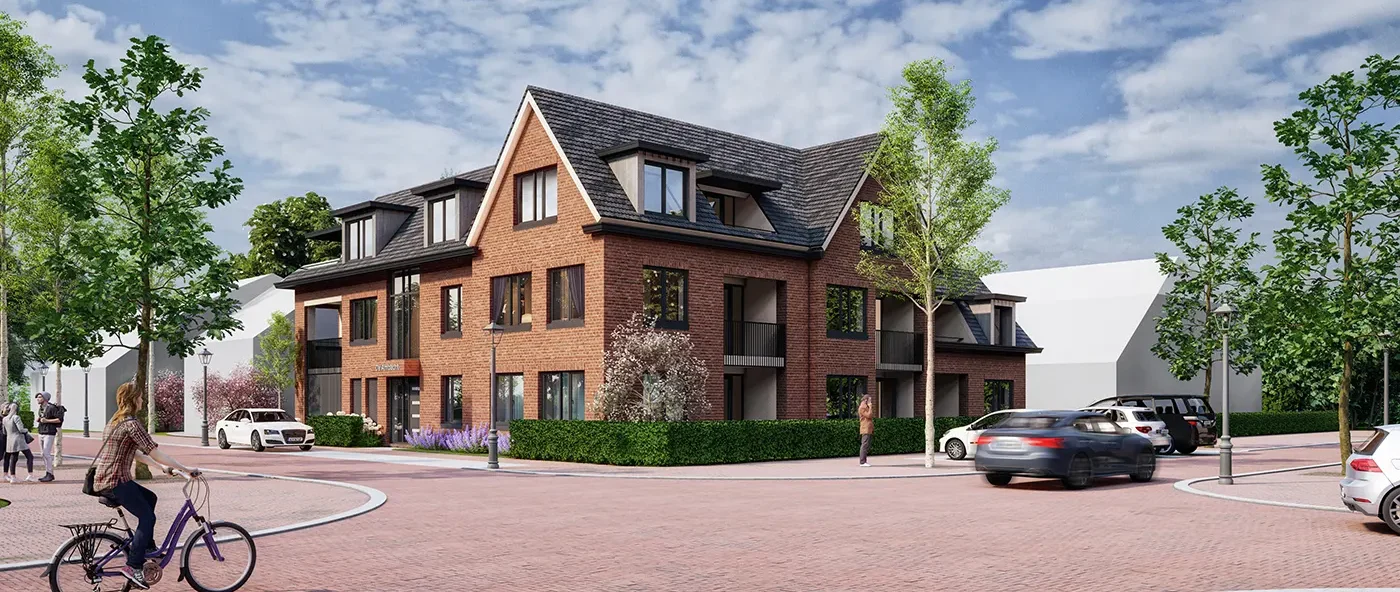
Residential Architecture
Binnen- en Buitenimpressies in Beeld
Project Overview
The Nieuw Heeten project is a contemporary residential development that emphasizes the integration of innovative architecture with sustainable outdoor areas. Situated in the heart of Netherlands, this initiative seeks to create a balanced living environment where modern design coexists with eco-friendly elements. The goal for Nieuw Heeten is to provide high-quality living spaces that blend effortlessly with nature, combining luxury with sustainability.
Process:
The development of the Nieuw Heeten project took a structured approach to make sure that every detail was considered and documented for future reference.
-
- Initial Concept & Briefing: Our team engaged with stakeholders to grasp the project’s vision, goals, and specific requirements. This involved exploring the balance between indoor and outdoor spaces while emphasizing sustainable design.
- Design & Visualization:
- Indoor Impressions: The interiors were crafted based on architectural blueprints to develop 3D models that accurately depict essential spaces such as living rooms, kitchens, and bedrooms. These six indoor impressions showcase modern design features and layouts.
- Outdoor Impressions: The outdoor spaces were visualized with 3D rendering tools, taking into account landscaping, building facades, and their relationship with the surrounding environment. This approach illustrated how the architecture harmonizes with nature.
- Review & Feedback: The initial designs and impressions were presented to stakeholders for their feedback and suggestions. Changes were implemented to meet their expectations, keeping the project on course.
- Finalization: After incorporating the feedback, the project was finalized and prepared for delivery. All images, plans, and drawings were compiled into a detailed presentation for stakeholders, investors, and potential clients.
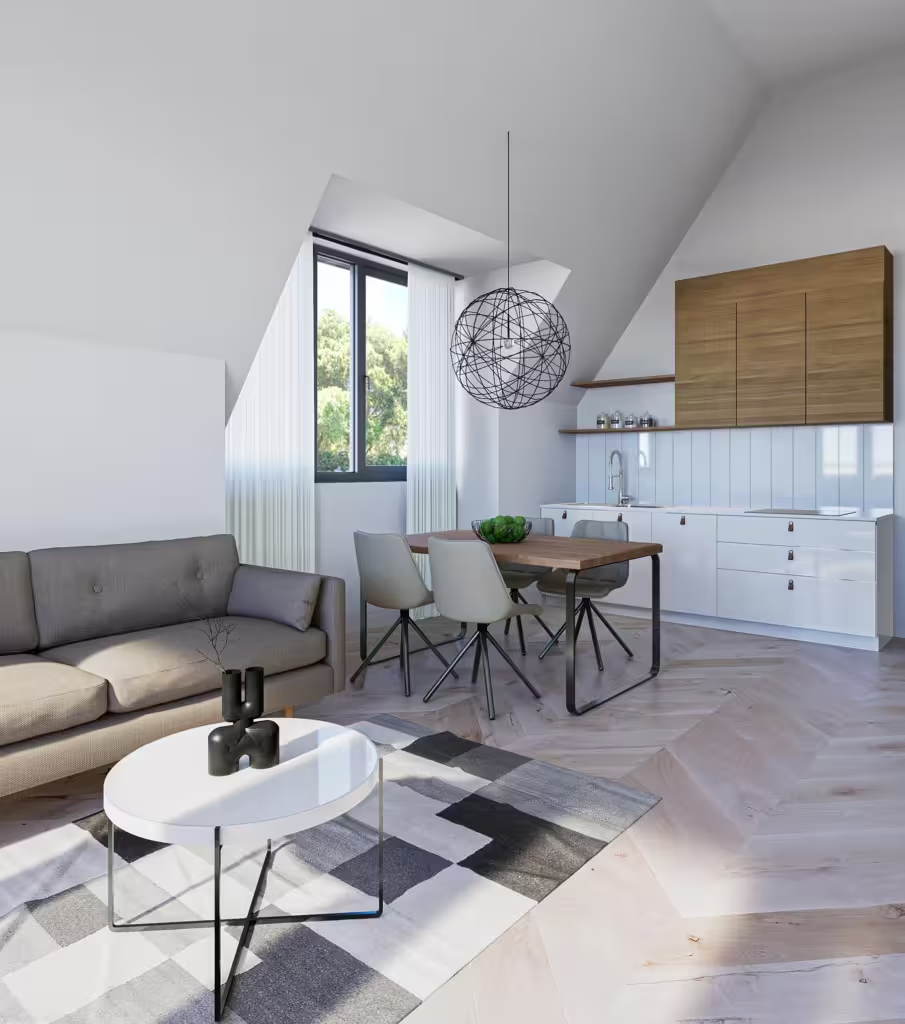
Solution
The key solutions offered for the Nieuw Heeten project comprised:
-
- 6 Indoor Artist Impressions that illustrated the interior design, featuring living areas, kitchens, and bedrooms.
- 2 Outdoor Impressions that highlighted the exterior and demonstrated how the buildings and landscaping integrated with the surrounding environment.
- Comprehensive Architectural Drawings that delivered technical insights into the project’s design, layouts, and structural components.
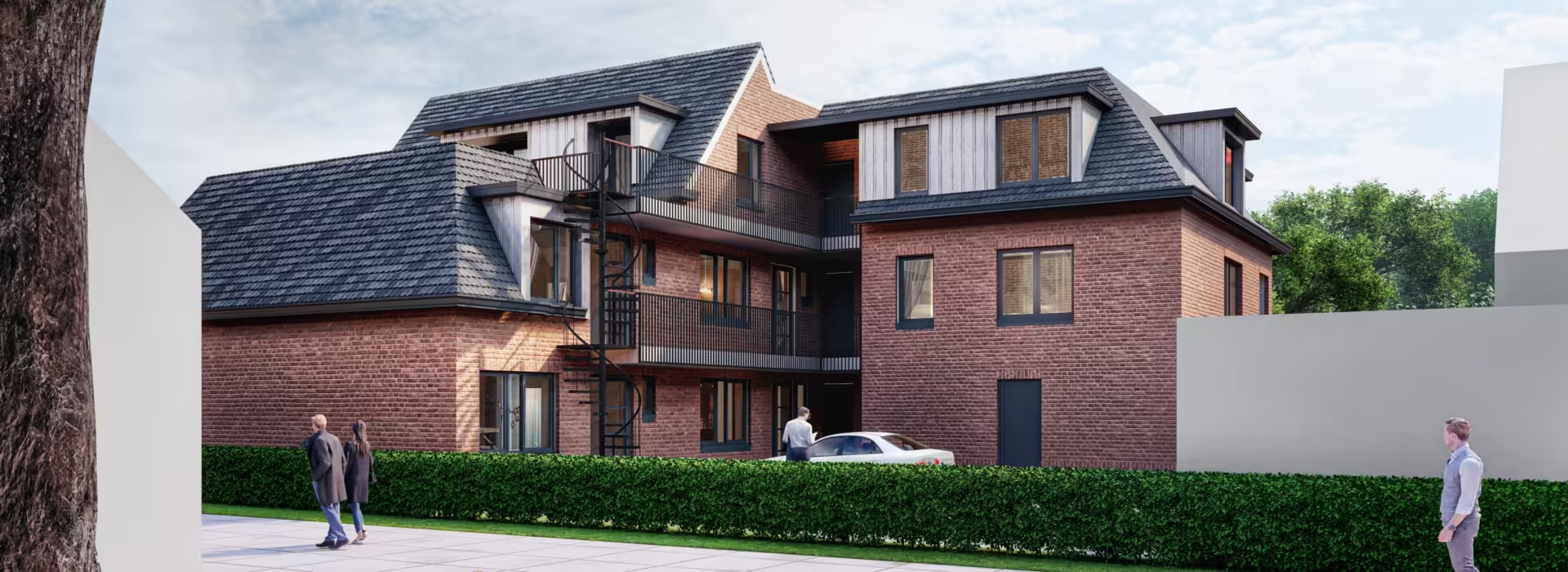
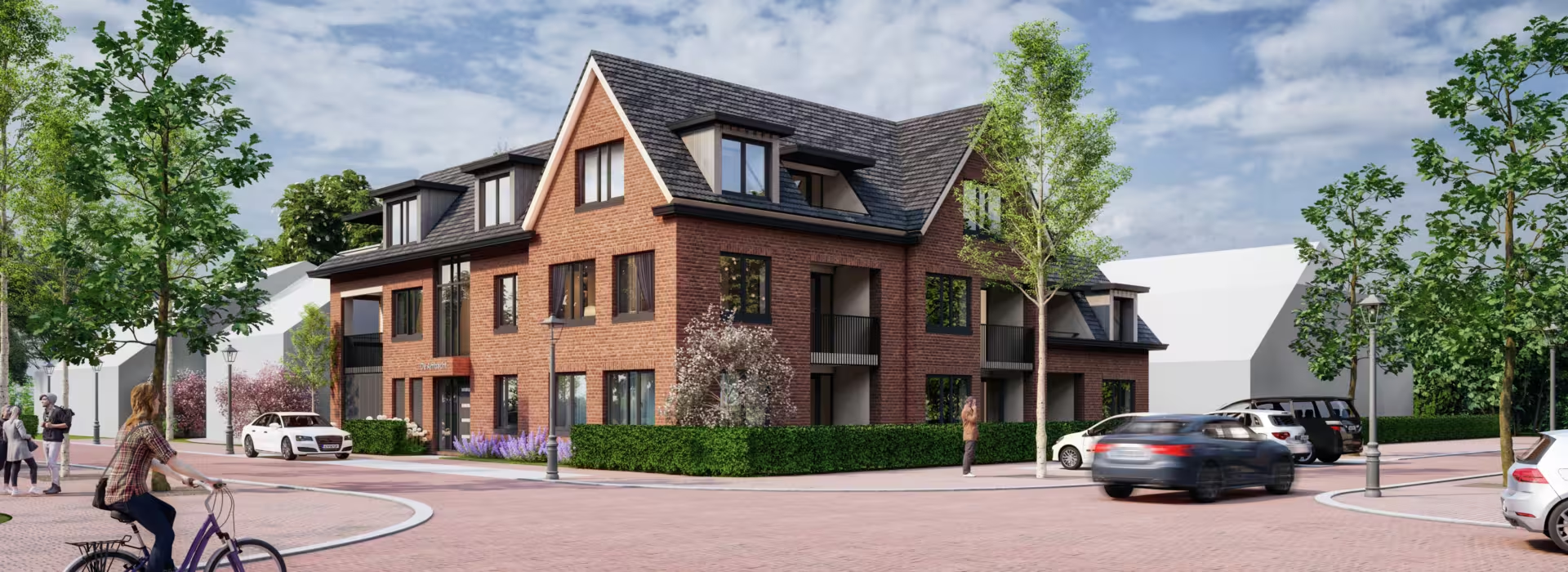
Results
The outcomes of the project included:
Effective Communication: High-quality visuals enabled stakeholders, investors, and potential clients to envision the project before the start of construction.
Design Clarity: The 3D renderings and floor plans offered a clear visual representation of the space, enhancing the understanding of its scale and design.
Sustainability Integration: The outdoor visualizations highlighted the project’s eco-friendly design, illustrating how the development harmonizes with its natural environment.
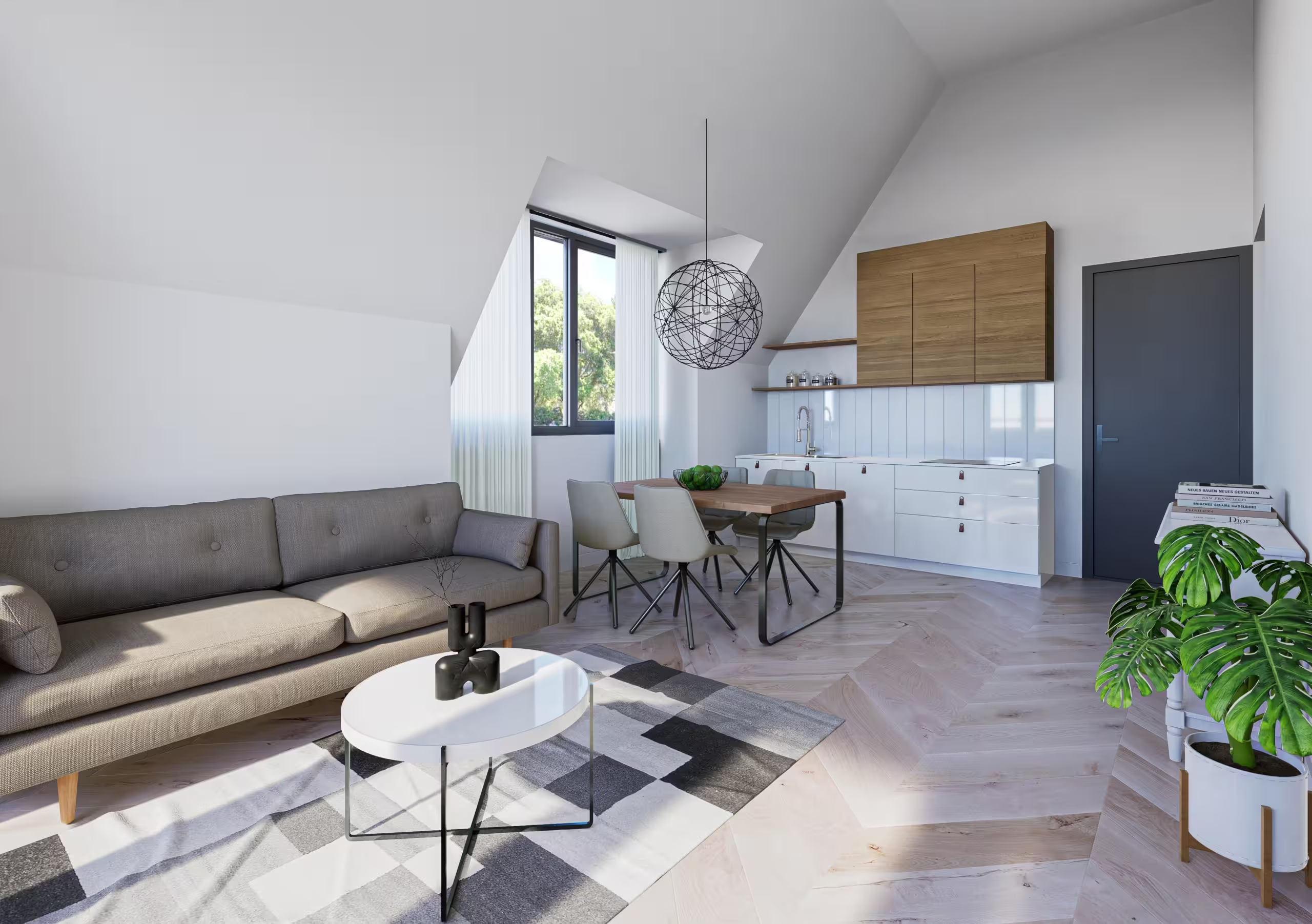
Tools Used
To achieve the highest quality and accuracy in our 3D designs, we use:
Google Sketch for 3D modeling.
V-Ray and D5 Render for realistic lighting and texturing.
AutoCAD for precise layout planning.
Photoshop for post-render editing and enhancements.
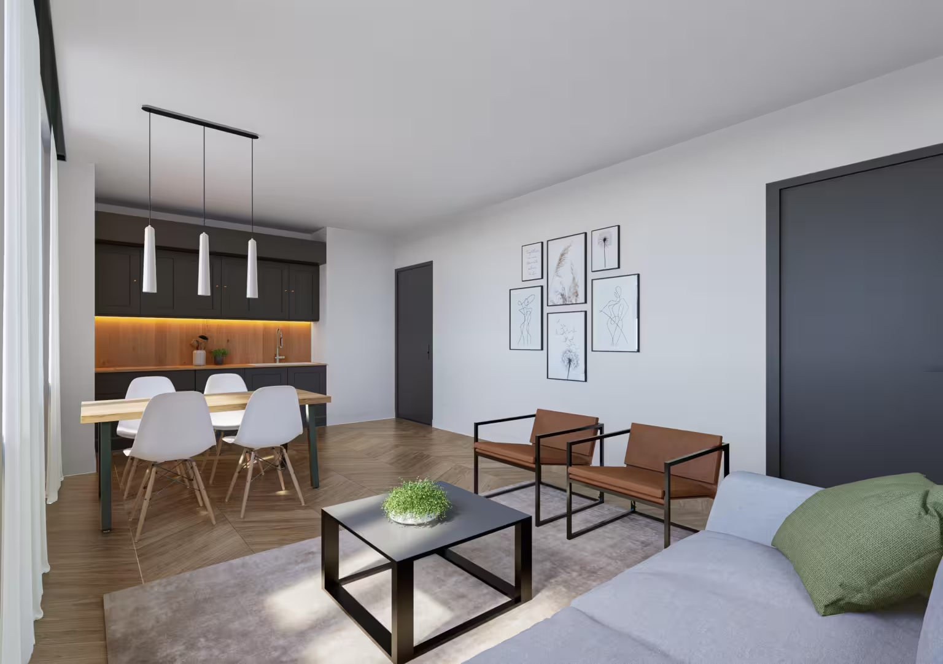
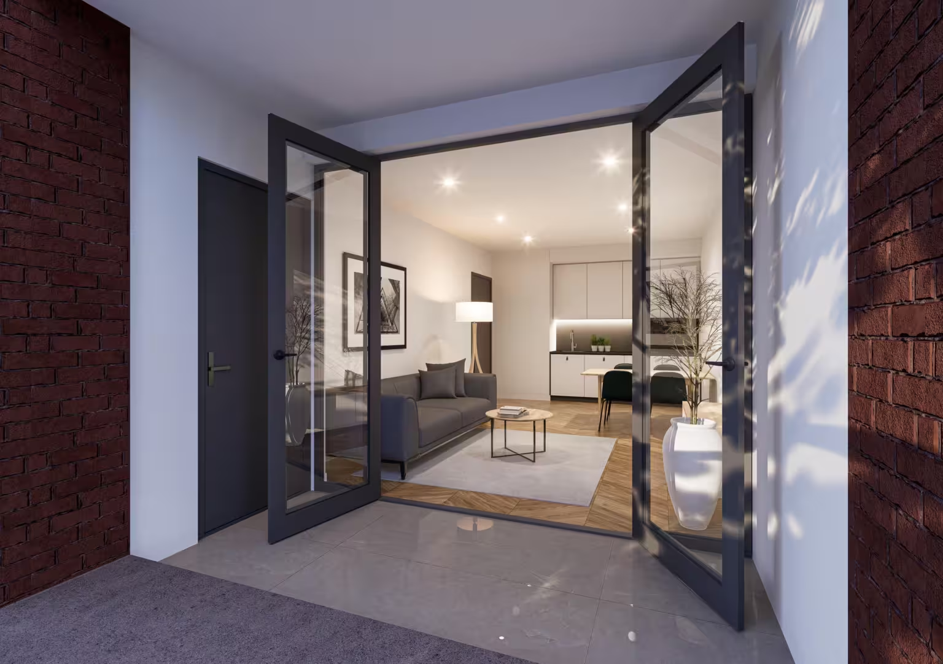
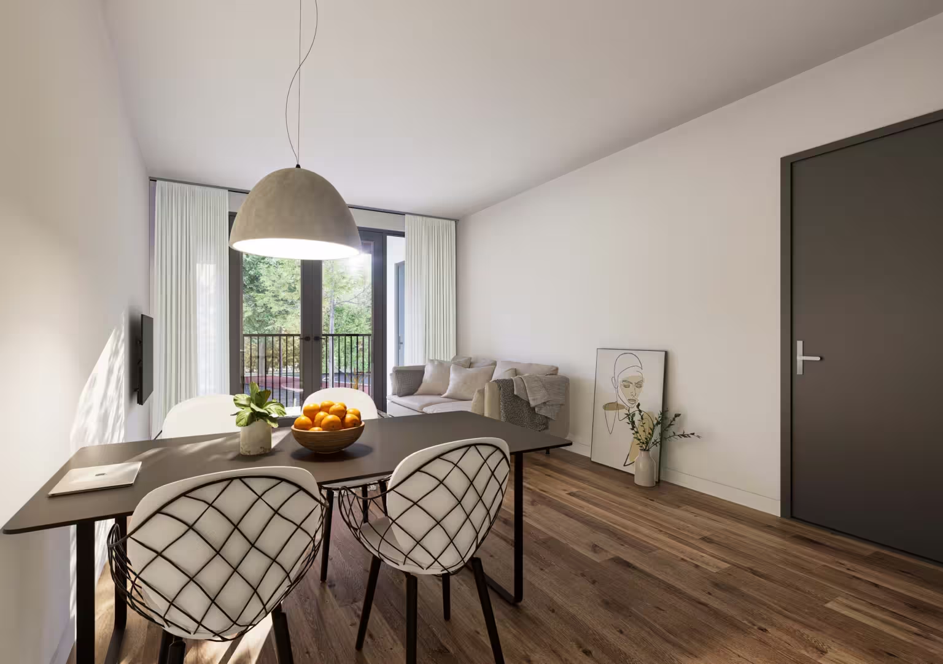
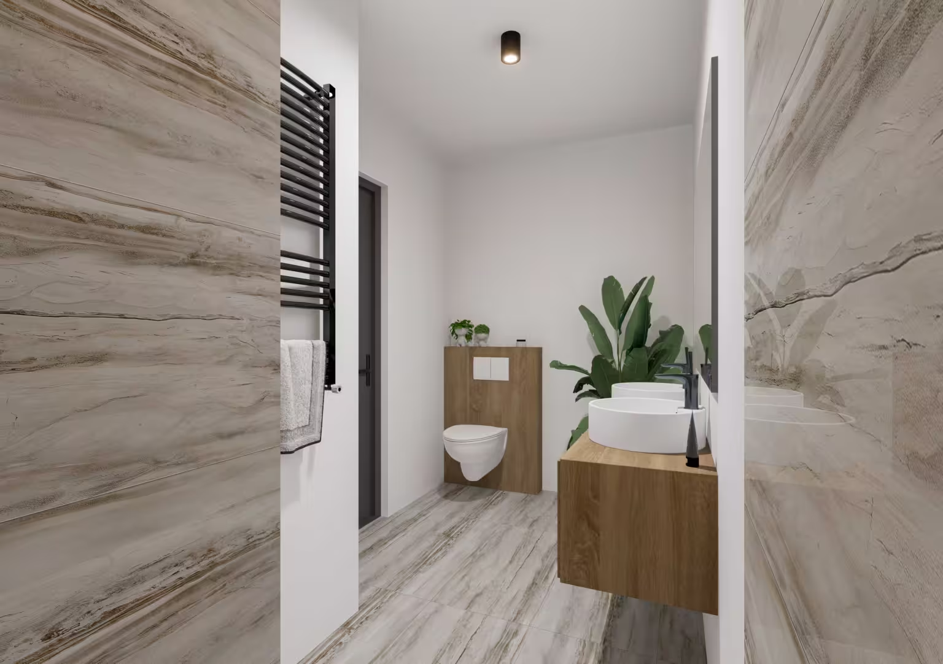
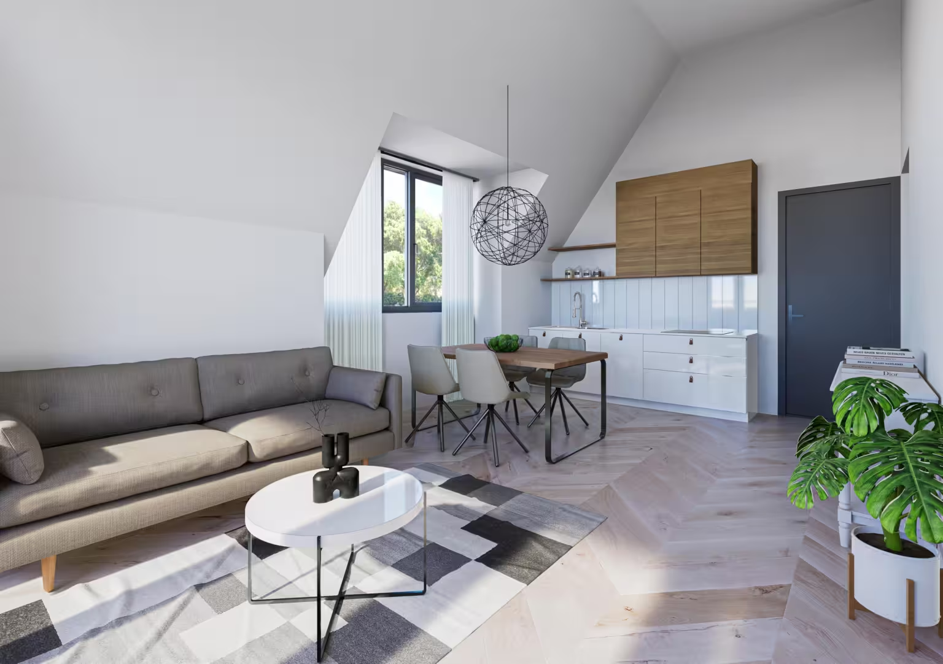
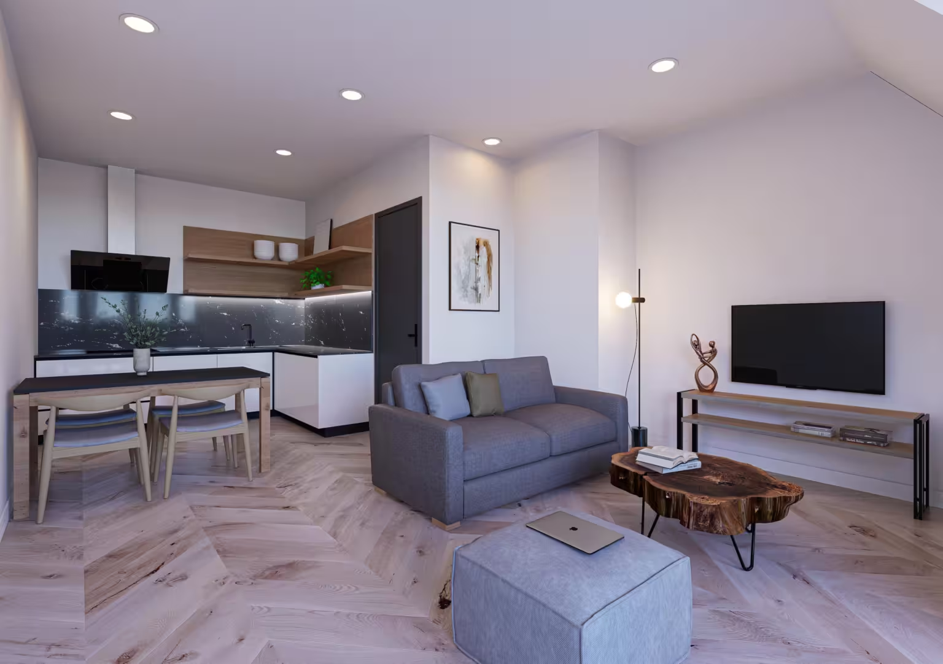
Deluxe Furniture Floor Plan
Dream Chaser Nepal was engaged to create a detailed floor plan for Deluxe Furniture Floor Plan residential building project. The client provided initial design details, including sketches, blueprints, Matterport links, screenshots, or Leica B2G files. The project aimed to transform these inputs into accurate 2D and 3D floor plans while incorporating deluxe flooring and customized furniture arrangements as specified by the client.
Project Overview
The project emphasized customized solutions, integrating high-end flooring and bespoke furniture arrangements to align with Deluxe Furniture’s vision. From the initial concept to final delivery, the team ensured every detail was accounted for, delivering a layout that balanced aesthetics, functionality, and spatial optimization.
By employing platforms like Floorplanner.com, AutoCAD, and SketchUp, Dream Chaser Nepal provided a streamlined design process, converting preliminary ideas into high-quality digital plans. The final result not only reflected the client’s expectations but also offered a practical layout that would serve as the foundation for further construction and interior development.
This project highlights Dream Chaser Nepal’s ability to interpret and execute complex design requirements, delivering floor plans that elevate the overall user experience and meet professional standards.
Process:
- Client Data Collection: Gathered all provided design information, including sketches, blueprints, and digital files (Matterport links or Leica B2G).
- Preliminary Conversion: Converted the initial data into digital 2D and 3D models using Floorplanner.com as the primary development platform.
- Customization: Integrated deluxe flooring and furniture placement according to the client’s specific requirements to enhance both functionality and aesthetics.
- Client Review: Presented the draft design to the client, obtained feedback, and made necessary adjustments for approval.
- Final Delivery: Delivered the final 2D and 3D floor plans with detailed specifications, ensuring all client requirements were met.
Solution
The final solution delivered a comprehensive floor plan that aligned with the client’s vision and specifications. Key features included:
- Customized Deluxe Flooring: Integrated premium flooring materials as requested by the client.
- Furniture Layout Optimization: Arranged furniture to maximize space utilization while maintaining visual appeal.
- High-Quality 2D and 3D Visuals: Provided clear and precise floor plans that could be easily understood and utilized for further development.
- Client-Centric Adjustments: Made iterative changes based on client feedback, ensuring a design that fully met their expectations.
Results
Client Satisfaction: The client was pleased with the final design, which perfectly captured their vision for the residential space.
Enhanced Usability: The floor plan offered a functional layout that was easy to navigate and aesthetically pleasing.
Accurate 2D and 3D Plans: Delivered plans provided the necessary details for construction and interior setup.
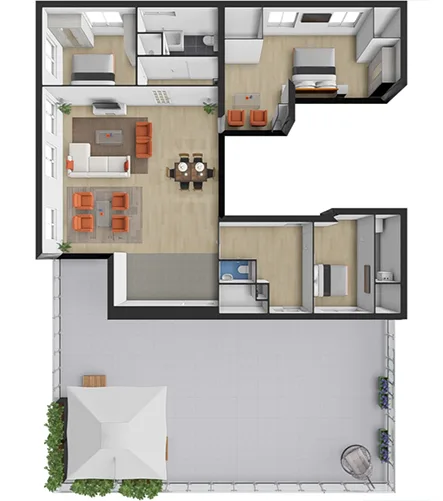
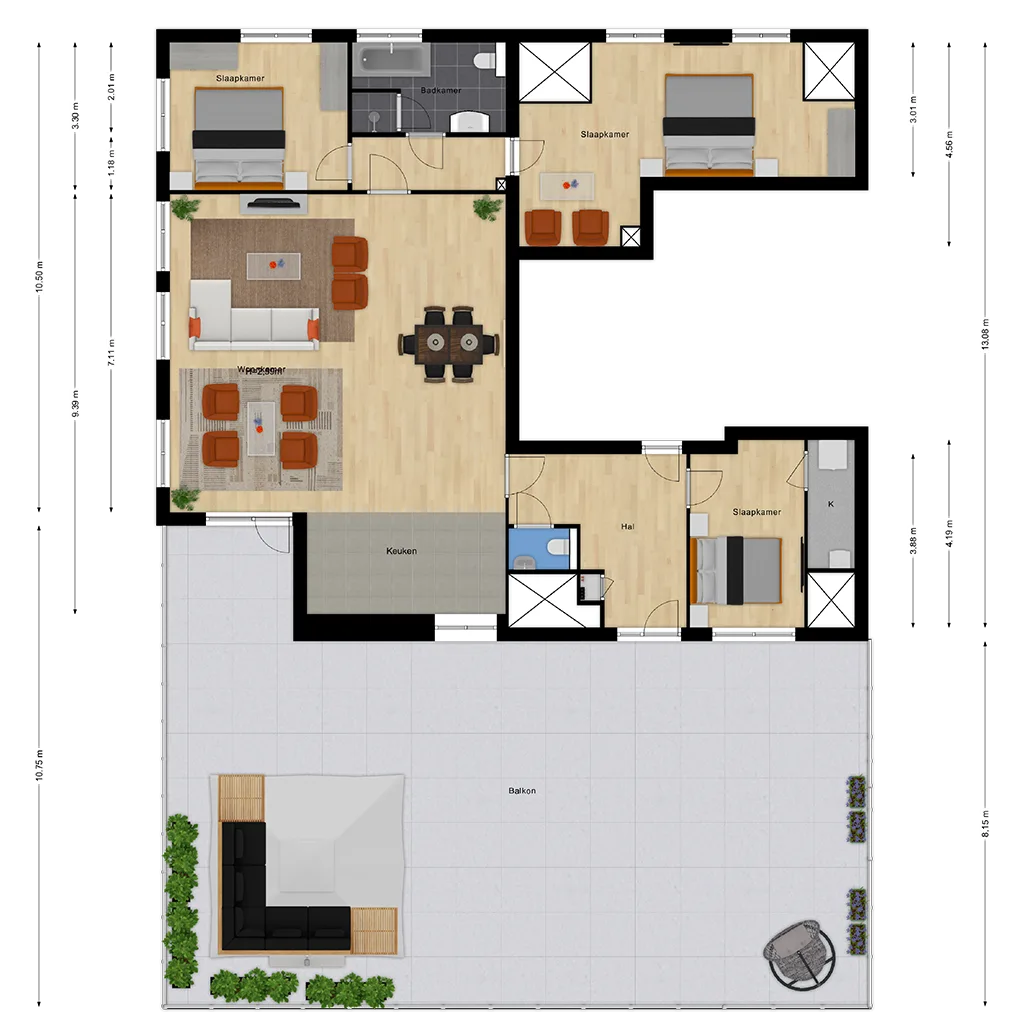
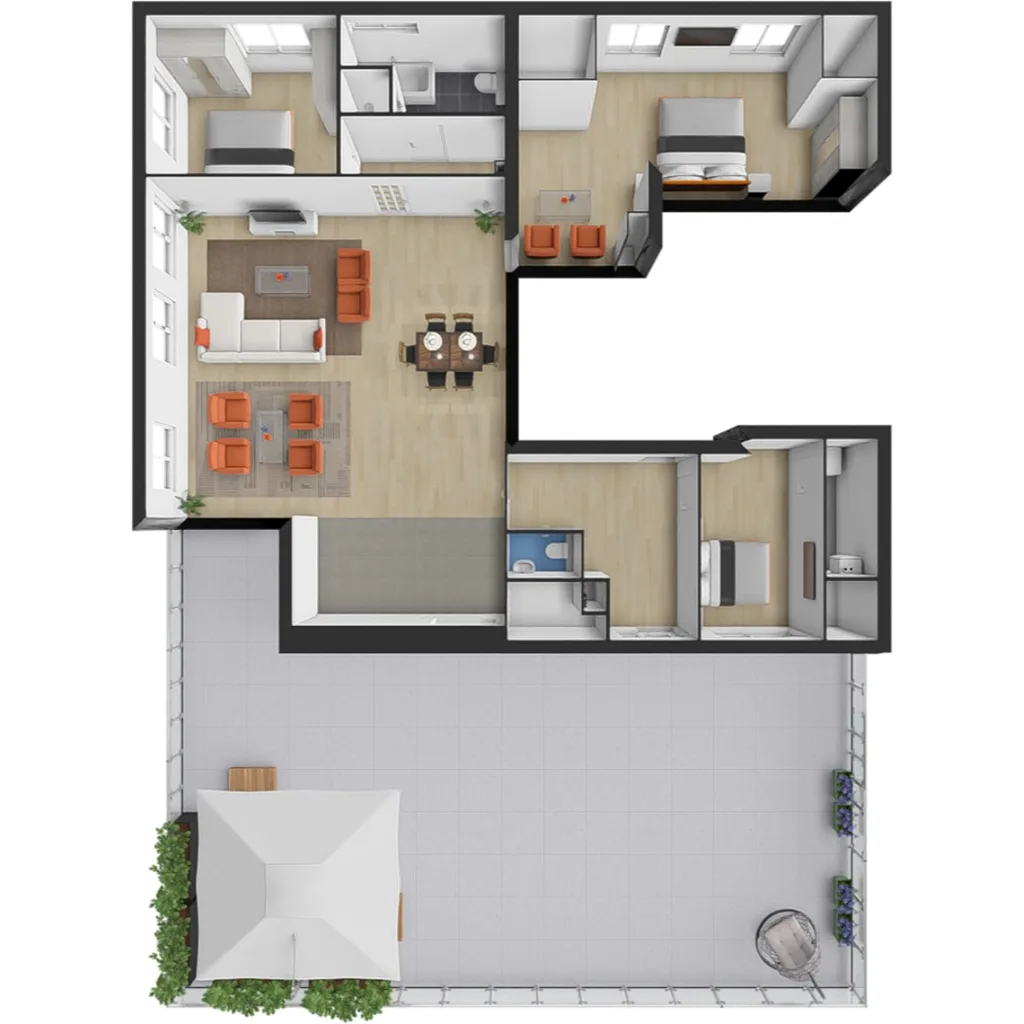
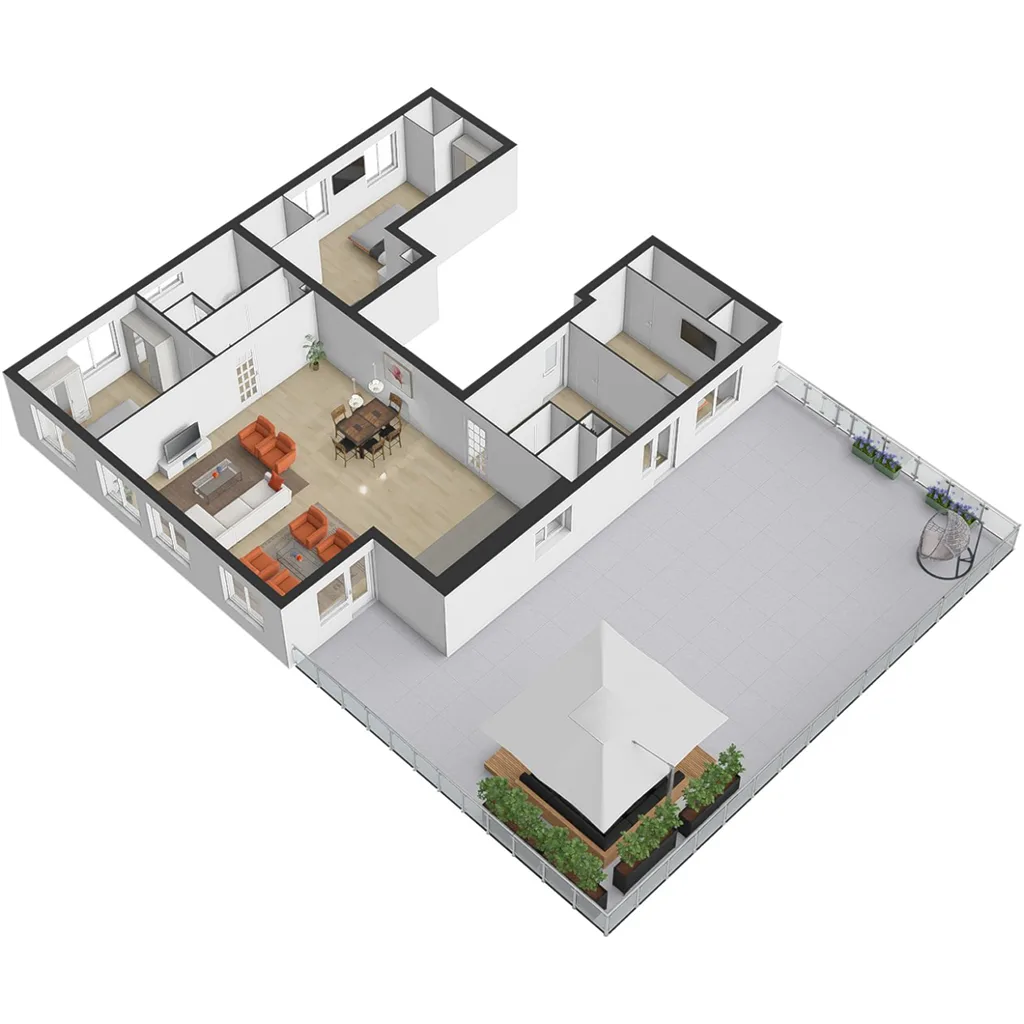
Tools Used
Floorplanner.com: Main platform used for developing and customizing the 2D and 3D floor plans.
Project Name: Deluxe Furniture Floor Plan
Start Date:
15.03.2024
Project Duration:
24 Hrs.
Location:
Nederland
Share Project:
Facebook-f
Twitter
Youtube
Instagram
Let’s start new project.
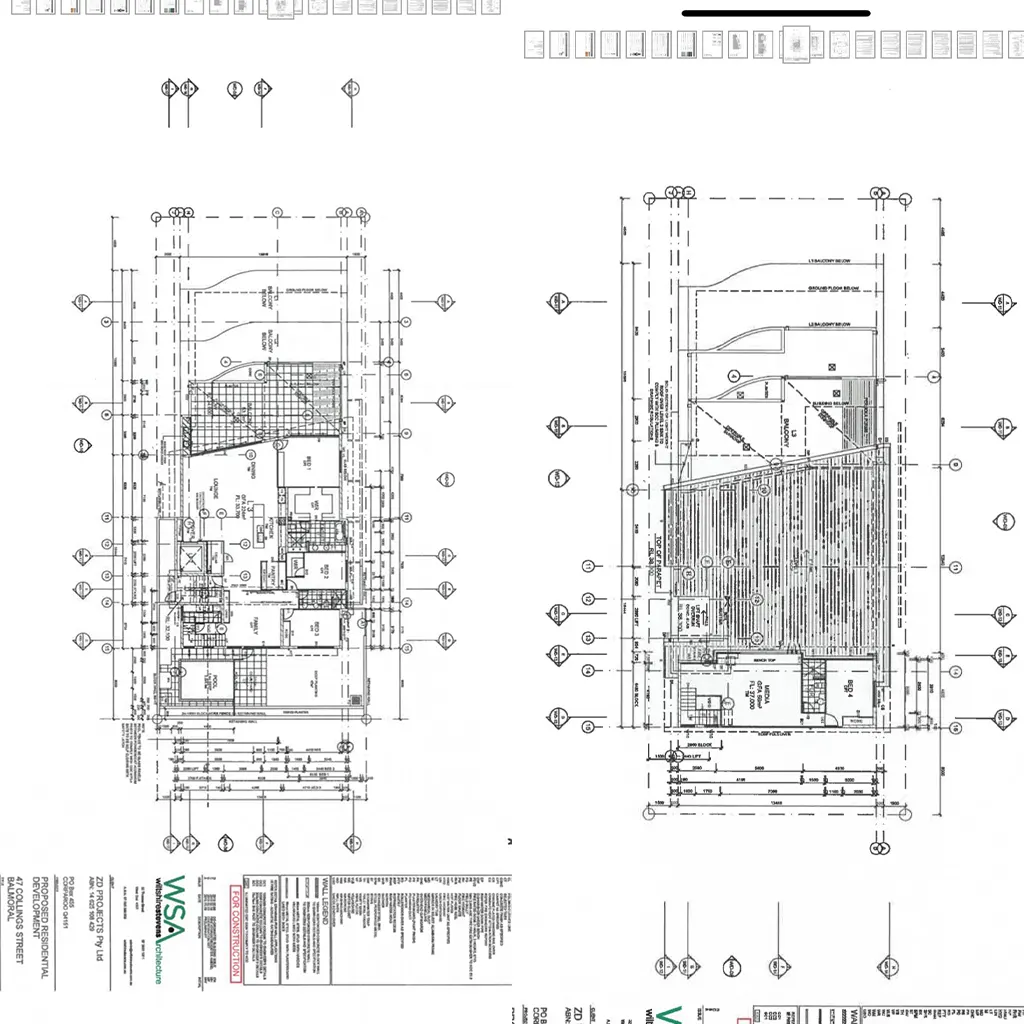
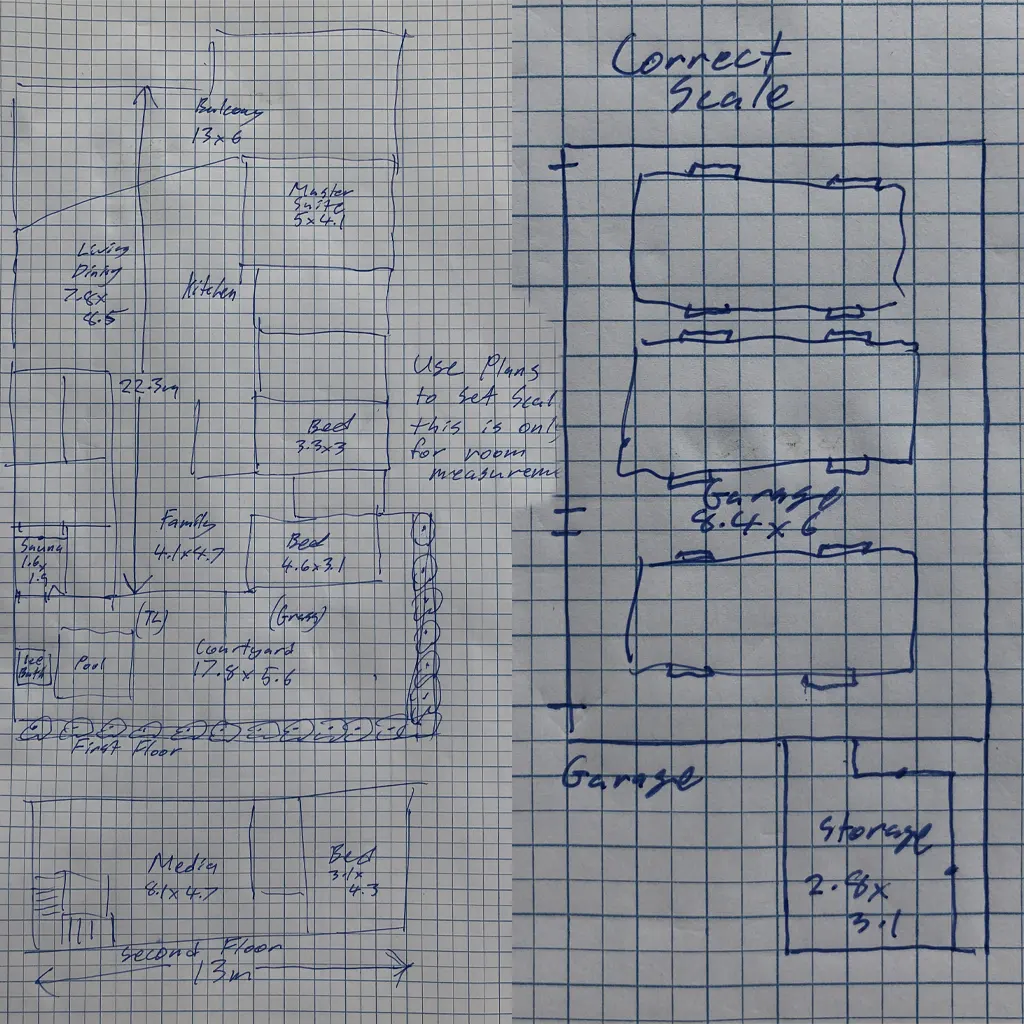
Residential Architecture
Real Estate Floor Plan Redesign Project Workflow
This project involved redesigning a real estate floor plan based on an architect’s layout, enhancing accuracy and scale. By carefully following the measurements and drawings provided by the client, we created a clear, accurate floor plan suited for real estate presentation and planning.
Review Client Plans and Reference Drawings
- Carefully examine the architect’s plans provided by the client.
- Identify missing details and sections, such as the garage, and confirm areas where the client’s reference drawings need adjustments.
Establish the Scale:
- Set an accurate scale for the floor plan using the client’s version as a guide, with measurements provided for living areas.
- Ensure consistency across all areas, matching the client’s intended proportions and dimensions.
Redesign the Living Areas
- Use the client’s drawing of the living areas for room measurements only, as the drawing is not to scale.
- Transfer these measurements to create an accurate, scaled layout of the living spaces within the redesigned floor plan.
Incorporate the Garage Drawing
- Refer to the garage drawing provided by the client, which is to scale.
- Integrate this accurately scaled garage into the final floor plan, ensuring seamless alignment with the rest of the property layout.
Focus on Key Upper-Level Sections
- Limit the upper level to only the media and bedroom areas, as requested by the client.
- Render these specific sections in detail, excluding unnecessary areas to maintain clarity and precision in the final output.
Final Review and Adjustments
- Limit the upper level to only the media and bedroom areas, as requested by the client.
- Render these specific sections in detail, excluding unnecessary areas to maintain clarity and precision in the final output.
Outcome
This project flow guarantees a high-quality, accurate floor plan redesign, tailored to meet real estate standards and client requirements. Each step is designed to uphold precision and professionalism in floor plan presentation.
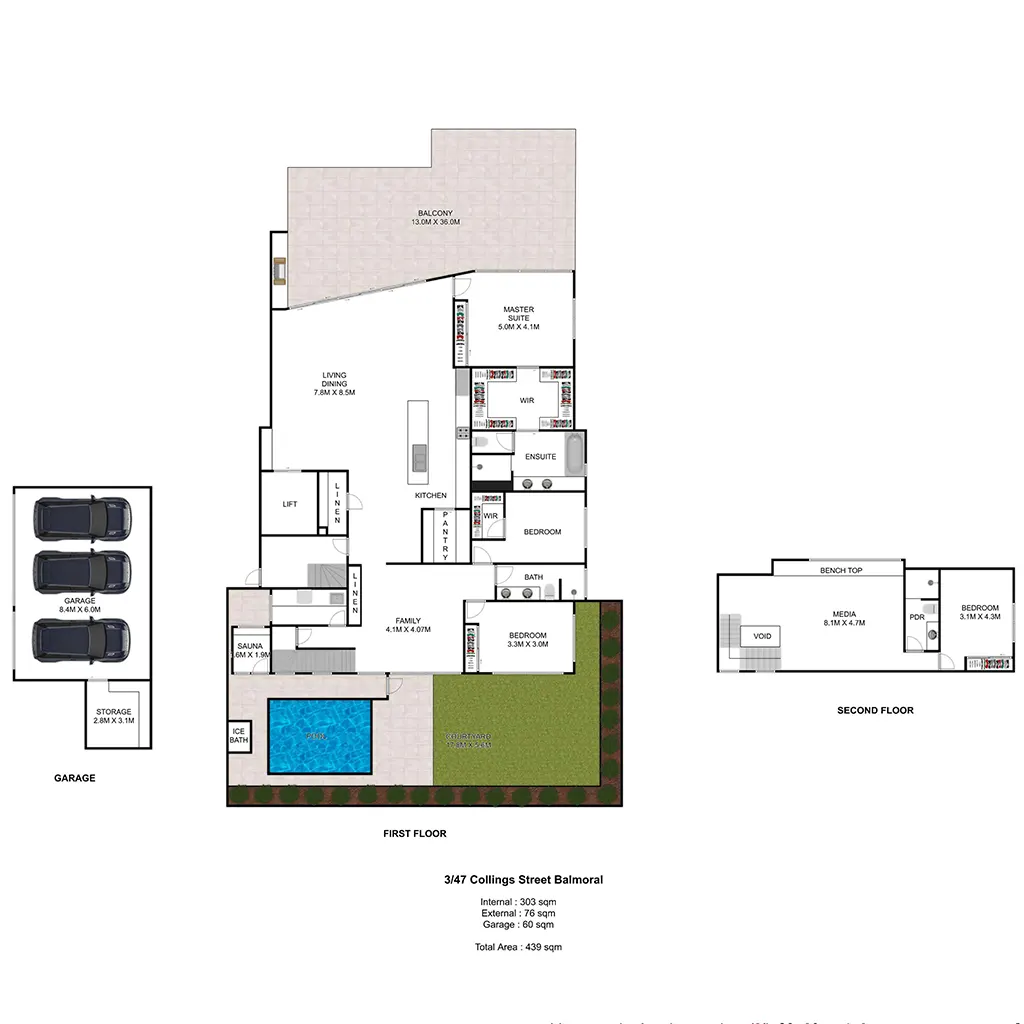
After

Before
Tools Used
Floorplanner.com: Main platform used for developing and customizing the 2D and 3D floor plans.
Real Estate Floor Plan Redesign Project
Start Date:
13.04.2021
Project Duration:
24 Hrs.
Location:
47 Collings St, Australia
Share Project:
Facebook-f
Twitter
Youtube
Instagram
Let’s start new project.
A minimalist living room with neutral tones, light wood furniture, and simple décor that embodies Scandinavian elegance.

Residential Architecture
Scandinavian Interior Design
We bring its elegance to your projects!
Focusing on clean lines, natural materials, and light-filled spaces, our Scandinavian designs blend functionality with beauty, creating cozy yet modern interiors.
Our design team specializes in crafting open, airy, and inviting spaces.
Using a neutral color palette, minimalist furniture, and thoughtful decor, we transform your ideas into captivating Scandinavian-style environments that reflect simplicity and warmth.
Project Overview
In this project, we bring the simplicity and elegance of Scandinavian interior design to life in a 3D environment. By focusing on clean lines, natural materials, and abundant light, we create spaces that are functional, cozy, and timelessly modern. The primary goal is to develop a serene, open, and visually appealing atmosphere that feels both inviting and effortless.
Process:
- Client Data Collection: We start by understanding the client’s vision, preferences, and functional requirements. Through discussions and visual references, we identify key elements like room layout, color palette, and the desired ambiance.
- Space Planning and Layout: Our design team maps out the space with a focus on optimizing flow and functionality. We sketch preliminary floor plans to ensure that every element aligns with the Scandinavian principles of openness and simplicity.
- Material and Decor Selection: Natural materials such as wood, stone, and linen are selected to create a warm, earthy feel. We curate decor and furniture pieces that emphasize minimalism and quality, choosing items with clean lines and functional appeal.
- 3D Modeling and Rendering: Using advanced 3D modeling software, we bring the design to life with detailed and accurate renderings. The models showcase realistic textures, lighting effects, and furniture placement, allowing the client to visualize the final result before actual implementation.
- Review and Feedback: We present the rendered design to the client for feedback. Any adjustments to colors, layouts, or decor are made to ensure complete client satisfaction with the design.
- Final Adjustments and Delivery: After final approval, we polish the design, ensuring high-resolution output for a detailed view of the Scandinavian interior.
Solution
By combining simplicity with warmth, our Scandinavian 3D interior design solution addresses the client’s desire for a modern yet cozy space. Our approach focuses on:
- Maximizing natural light and open space.
- Using neutral tones and understated decor for a calming environment.
- Balancing functionality with beauty to achieve a timeless, inviting design.
Results
The final 3D rendering offers a photorealistic view of the completed interior design, providing:
A harmonious blend of simplicity and elegance.
A light-filled, open space that exudes coziness.
A polished, modern interior that aligns with Scandinavian principles of minimalism and functionality.
Clients are able to experience the space visually, helping them make informed decisions and anticipate the final look with confidence.
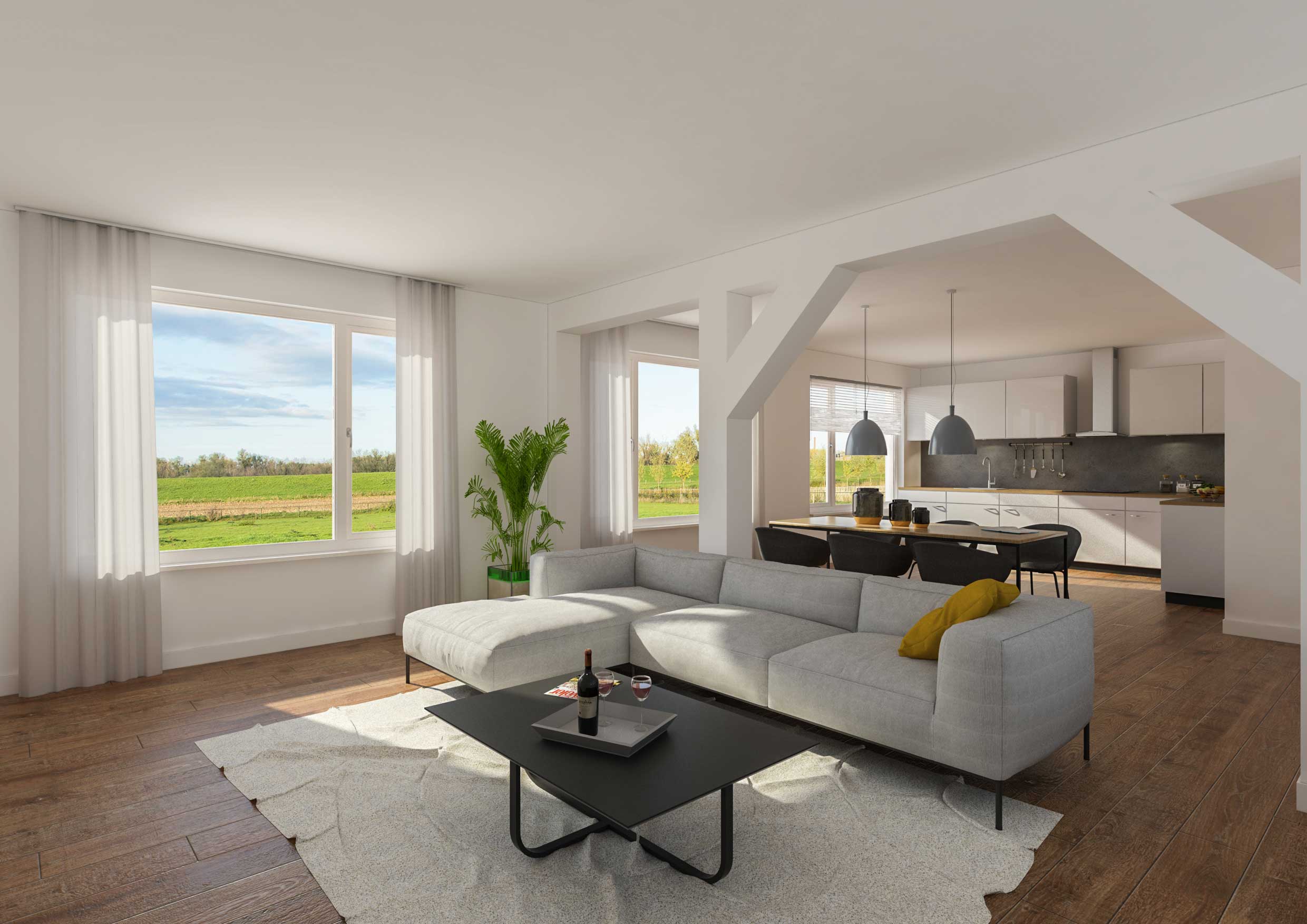
After
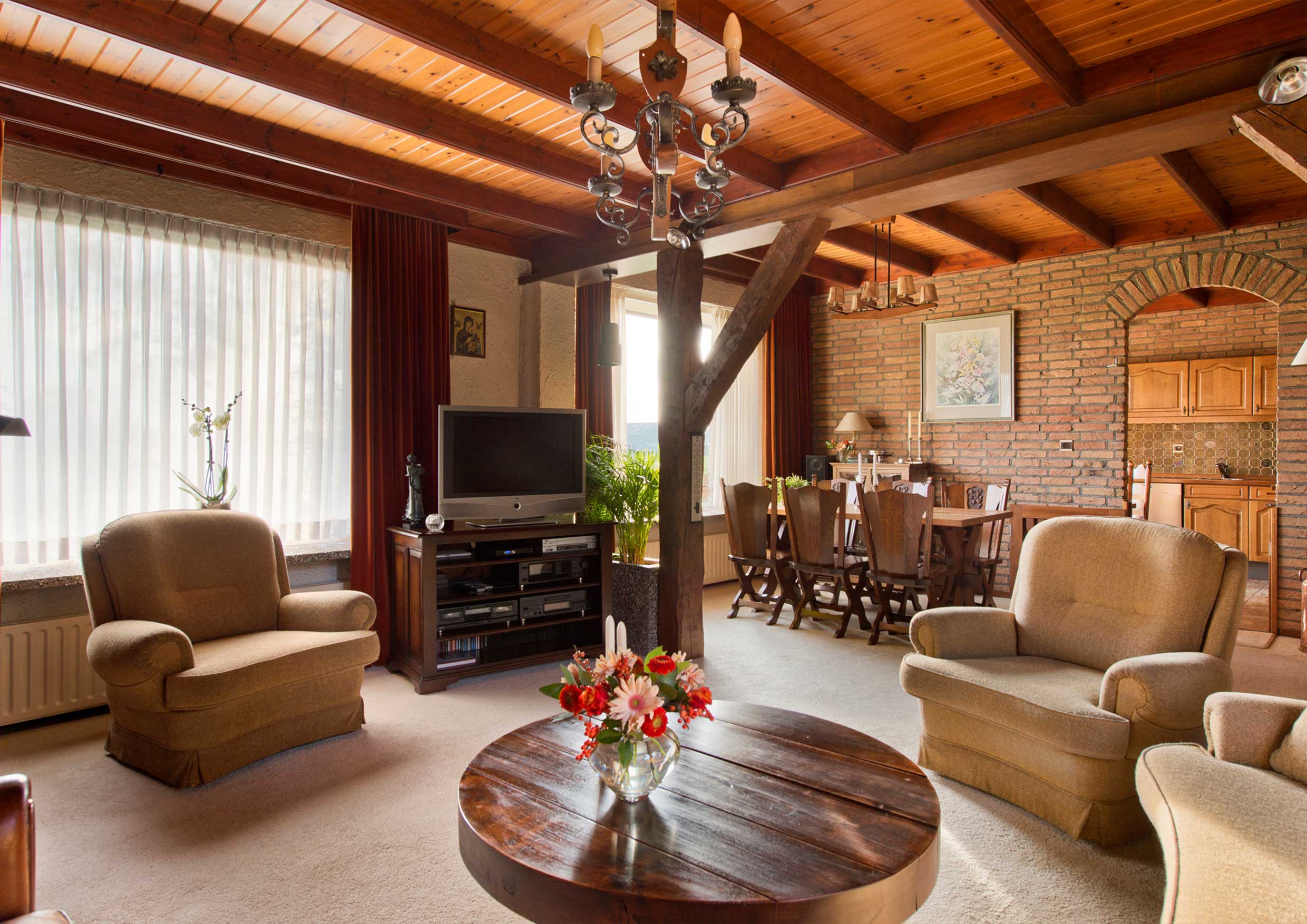
Before
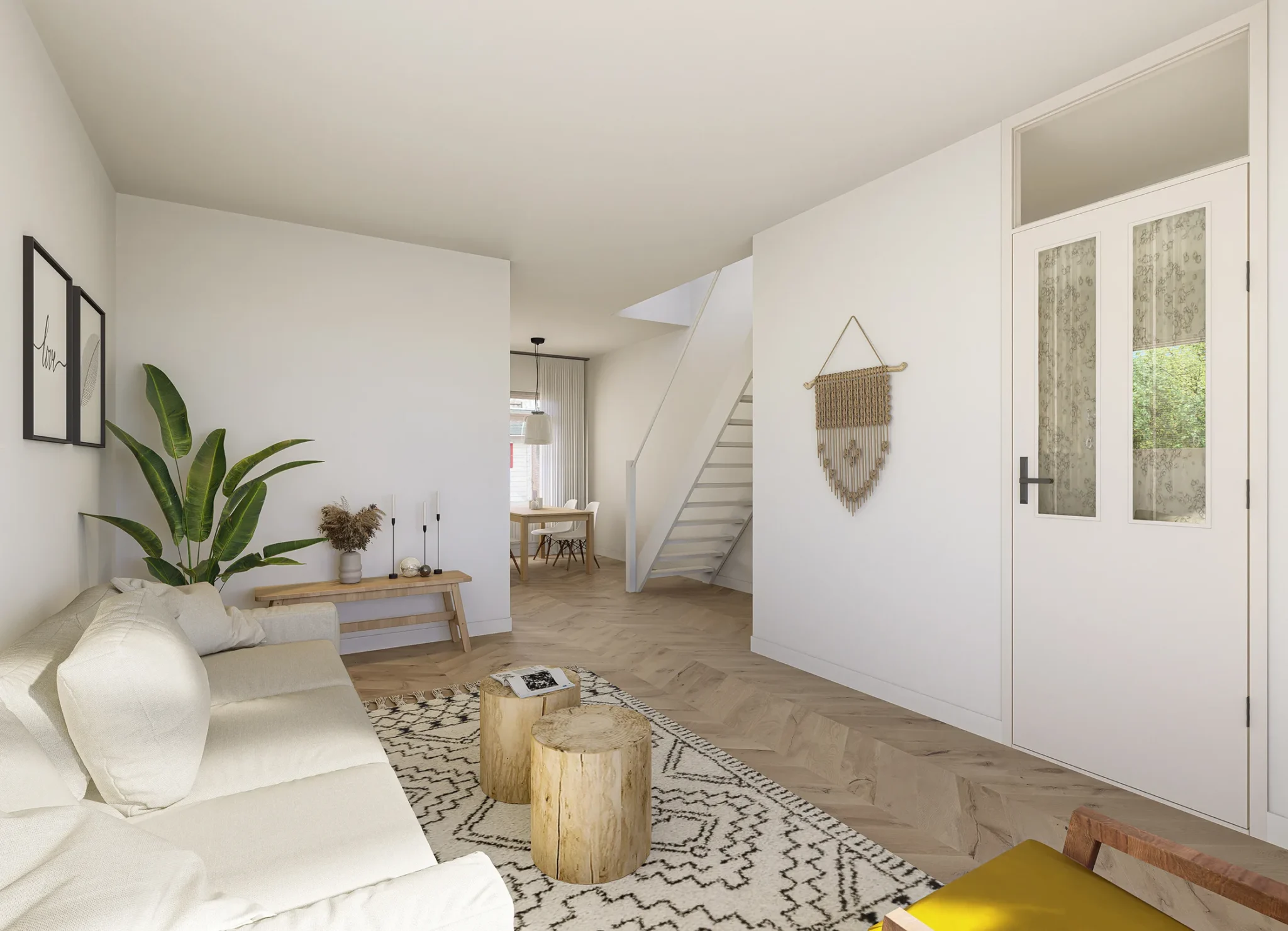
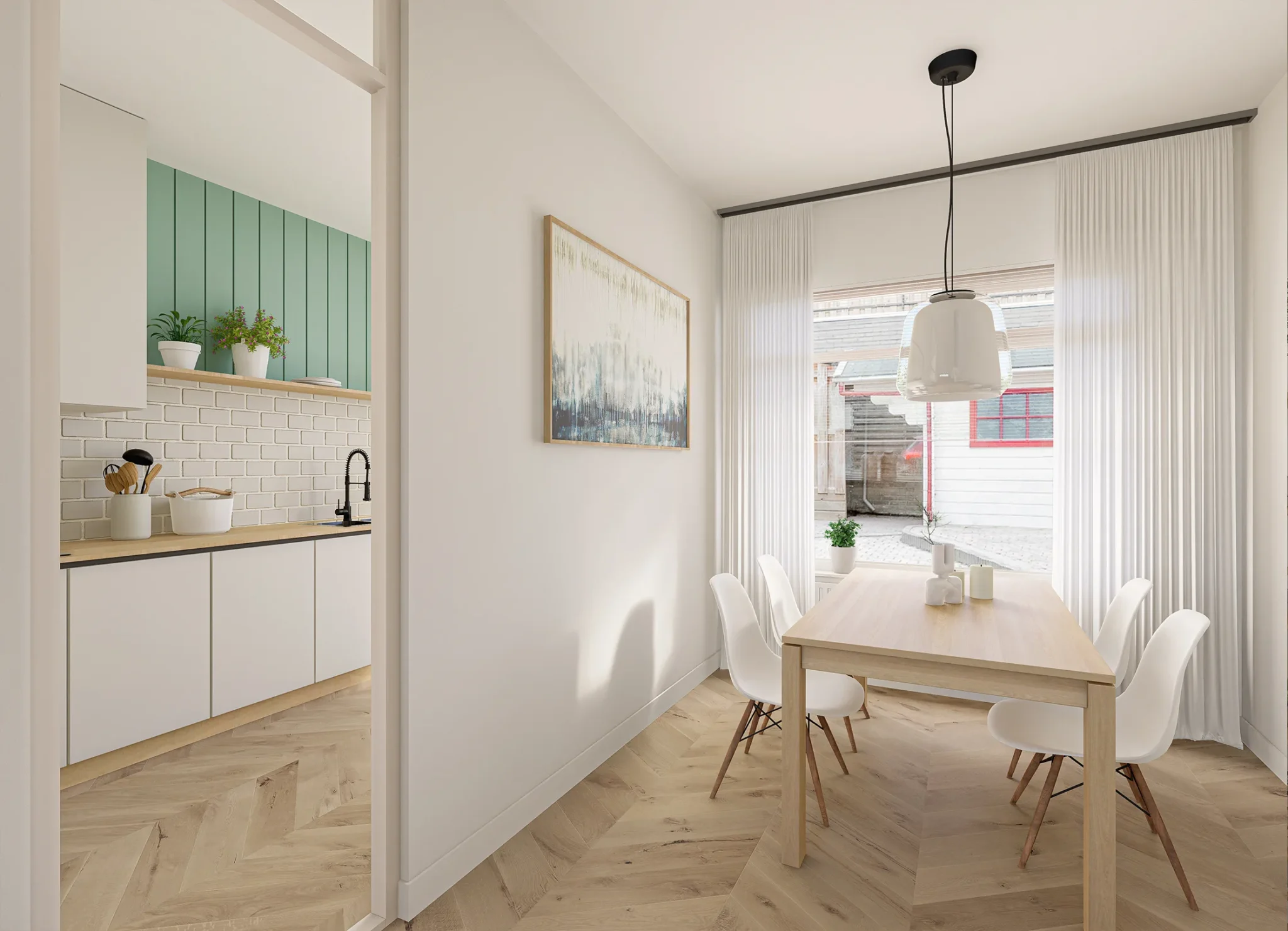
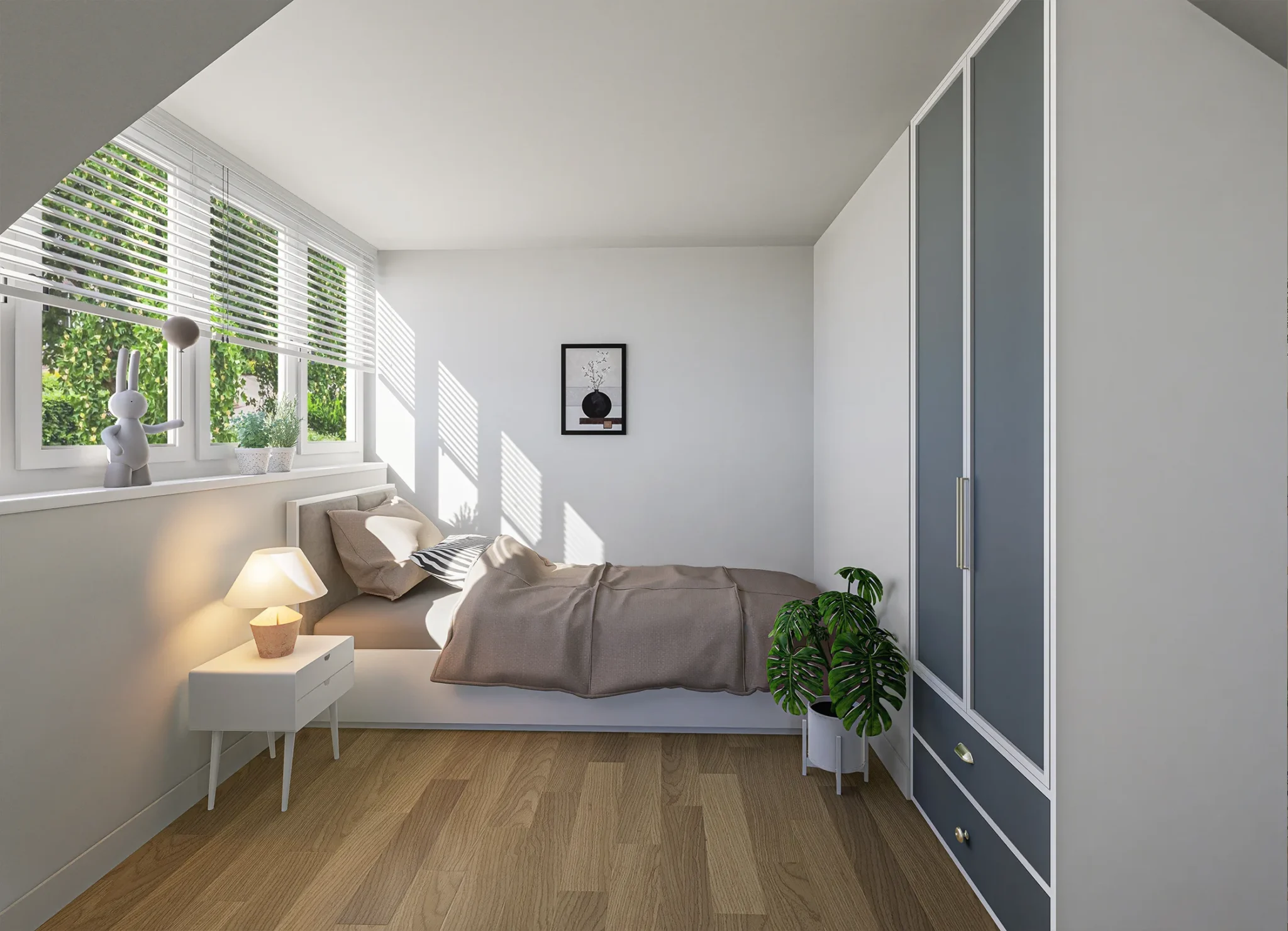
Tools Used
To achieve the highest quality and accuracy in our 3D designs, we use:
Google Sketch for 3D modeling.
V-Ray and D5 Render for realistic lighting and texturing.
AutoCAD for precise layout planning.
Photoshop for post-render editing and enhancements.
Necessary Elements for Creating Scandinavian 3D Interior Design
- Natural Light Simulation: Accurate lighting is essential for capturing the airy, open feel of Scandinavian design.
- Neutral Color Palette: Use whites, grays, and natural wood tones to evoke a calm and warm environment.
- Minimalist Furniture Selection: Select pieces that prioritize functionality and simplicity without sacrificing style.
- Natural Materials: Incorporate wood, stone, and textiles like cotton and wool to bring warmth to the space.
- Thoughtful Decor: Keep decor minimal, focusing on practical yet beautiful items to maintain a clean, uncluttered look.
Project Name: Scandinavian Interior Design
Start Date:
15.01.2024
Project Duration:
72 Hrs.
Location:
Nederland
Share Project:
Facebook-f
Twitter
Youtube
Instagram
Let’s start new project.
Residential Architecture
Immenten 2D Funda Floor Plan Redraw | Precision & Quality by Dream Chaser
Project Overview
The aim of the Immenten 2D Funda Floor Plan Redraw project is to provide accurate and clear floor plans for listings in real estate. This is very important in competitive real estate, as it allows buyers to see the exact dimensions of properties and improves aesthetics. We used Floorplanner.com to ensure that all redraws were quality and accurate, making it more accessible and attractive to buyers in real estate.
Process:
The following procedure was followed to redraw the Immenten 2D
- Gathering the client’s requirements: We started by ascertaining the client’s requirements with respect to layout details, room divisions, and other related features.
- Analyses of the floor plan: Careful analyses of the already available plans were made in order to make a note of architectural details, measurements, and other amendments.
- Drawing in Floorplanner.com: Our team was responsible for redrawing each floor plan in Floorplanner.com according to the client’s needs; this included measurement considerations, placing the walls, and labeling the rooms appropriately.
- Quality Assurance Check: The completed floor plans were then checked for completeness, that the dimensions were accurate and easily readable.
- Final Delivery: Once approved, final 2D floor plans in desired format were provided to the client and were ready to be uploaded onto listings on Funda.
Solution
Our team produced clear, high-quality 2D floor plans using the latest tools and techniques. As a consequence of cooperation with Floorplanner.com, every redraw was done with accuracy regarding the real layout of a property. This means that with proper labeling and optimal dimensions, real estate professionals will be guaranteed to have floor plans ready for immediate use on listing platforms like Funda.
Results
The results achieved from the Immenten 2D Funda Floor Plan Redraw project include the following:
- Enhanced Property Appeal: The accurate floor plans made listings more informative, helping attract more potential buyers.
- Improved Efficiency: Our streamlined redraw process shortened the turnaround time, enabling quick listing updates.
- High Client Satisfaction: The final floor plans met client expectations, with positive feedback on quality and clarity.
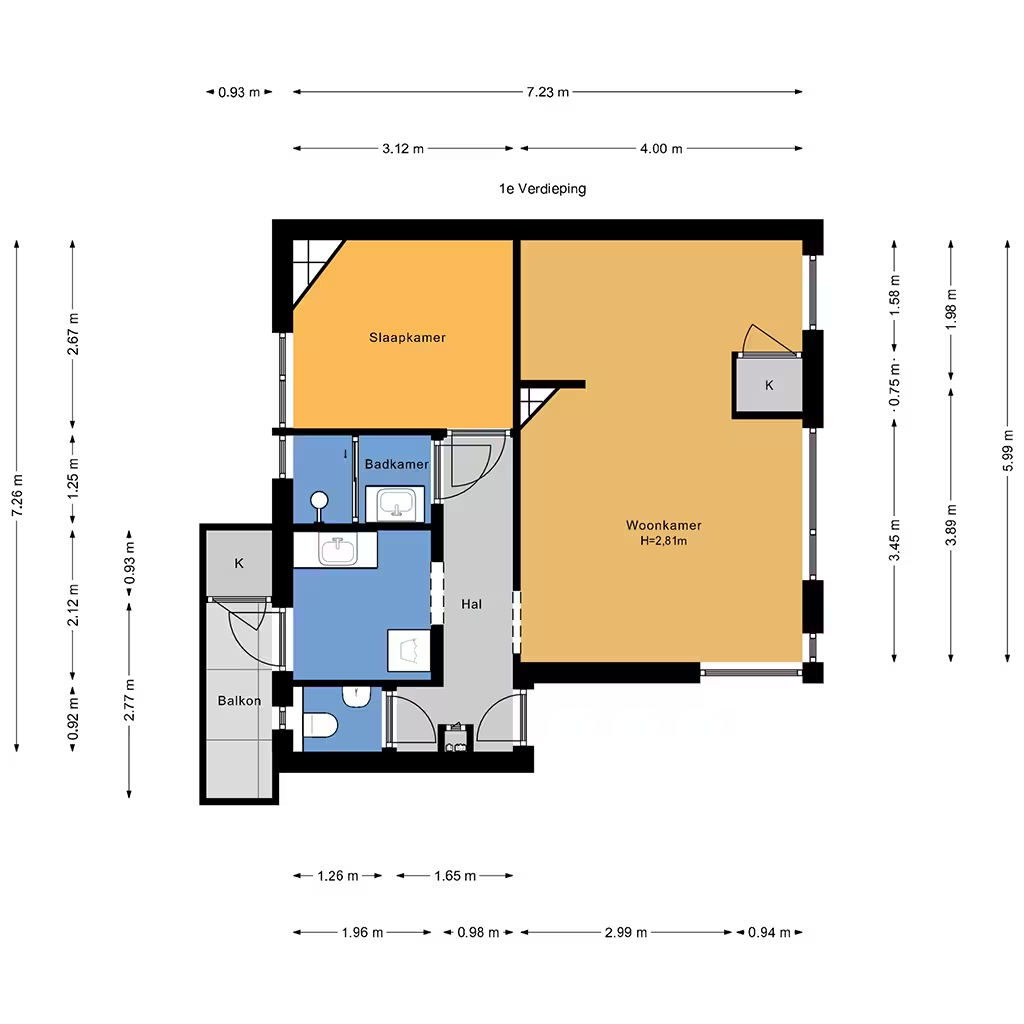
After
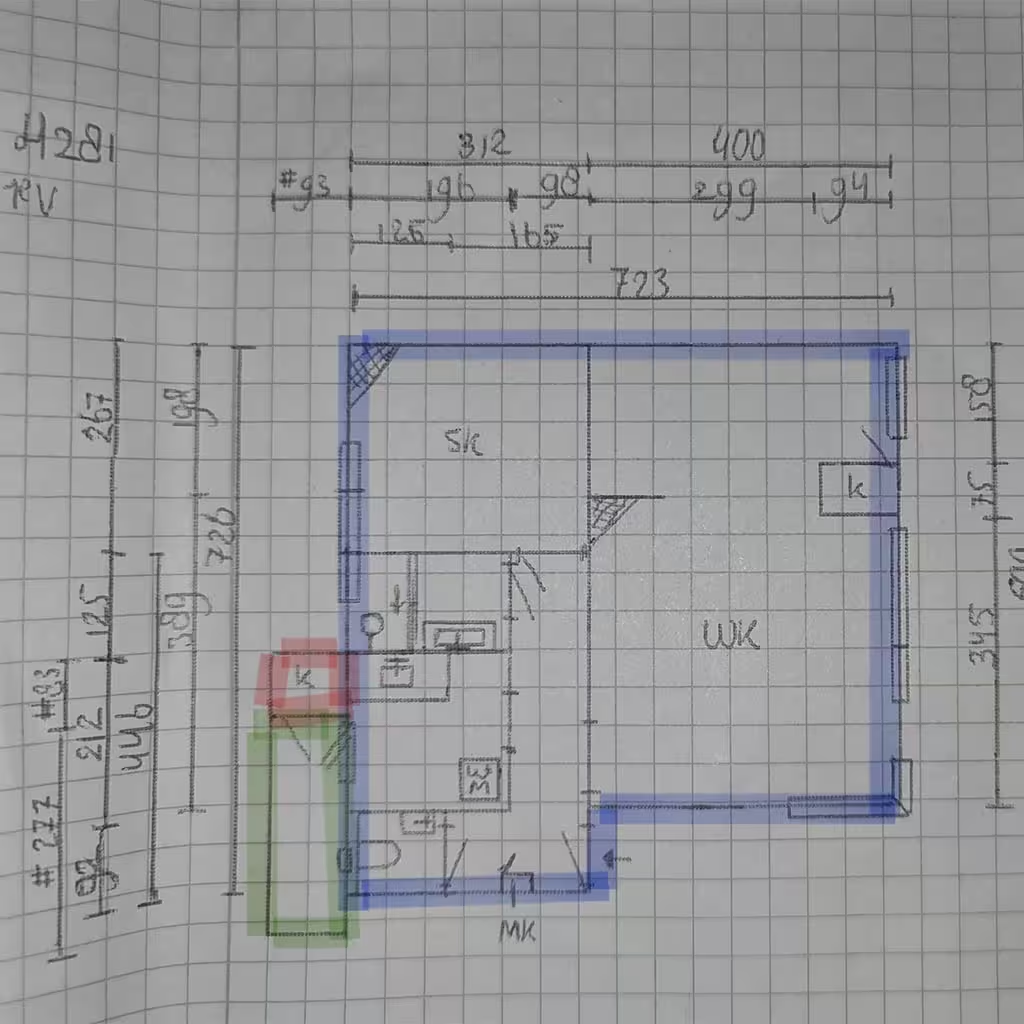
Before


Tools Used
- Floorplanner.com: This advanced floor planning software allowed us to create accurate and visually consistent 2D|3D floor plans.
- Quality Control Templates: Ensured all floor plans met high standards before final delivery.
Immenten 2D Funda Floor Plan Redraw
Start Date:
29.04.2024
Project Duration:
24 Hrs.
Location:
Nederland
Share Project:
Facebook-f
Twitter
Youtube
Instagram
Let’s start new project.
Do you have multiple photos that need to come together seamlessly?
Our 360-degree panorama image stitching services team is skilled at combining your images to create an impressive, continuous view for platforms like Funda.nl, huispedia.nl, and open2view.com. Immersive panoramas captivate your audience!
Our stitching experts blend your photos into stunning 360-degree panoramas, ensuring a smooth and breathtaking visual experience.

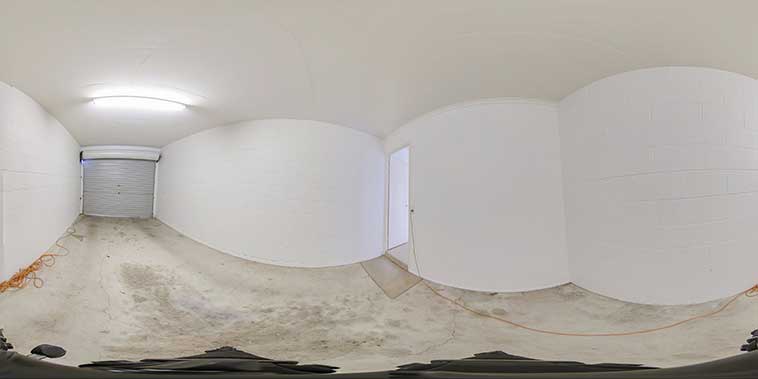
Do you have basic floor plans that need a new dimension?
We’ll transform them into captivating 3D renderings for platforms like Funda.nl, huispedia.nl, and open2view.com, making your properties come to life during presentations. Detailed visuals make a lasting impression!
Our 3D rendering experts create accurate and stunning floor plans from your existing designs, ensuring they attract and engage potential buyers.
360 Artistic Impressions
360 Artist Impressions give a full, detailed view of spaces through interactive 3D images. They are great for showing off properties and architectural designs and creating virtual tours. Viewers can look around spaces from all angles; the photos are realistic and detailed. These impressions are helpful for real estate, architecture, and client presentations, making property listings and presentations more attractive. 360 Artistic Impressions help make spaces look their best and catch the viewer’s interest.
Professional Video Editing for Realtors and Agents
Welcome to our Real Estate Walkthrough Video Editing Service portfolio, where we transform raw property footage into captivating and professionally edited videos. With our video editing and storytelling expertise, we enhance the visual appeal and impact of real estate walkthroughs, drone and cinematic, providing an immersive experience for potential buyers, tenants, and investors.
Showcase your property from a new perspective with our expert drone video editing services. Our high-quality drone footage captures breathtaking aerial views, highlighting your real estate’s full expanse and beauty. With professional editing, we transform this raw footage into a captivating and seamless video that stands out.
Do you have sketches or blueprints?
We’ll turn them into dazzling digital versions for platforms like Funda.nl, huispedia.nl, and open2view.com, making your home shine during presentations. Maps give viewers the scoop!
Our drawing experts craft spot-on maps from your construction blueprints or sketches.
