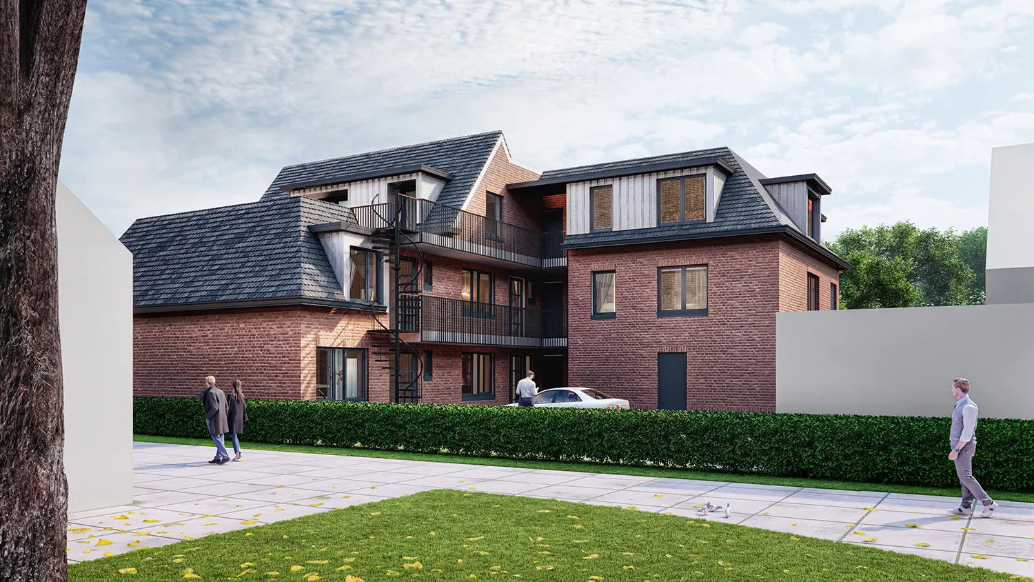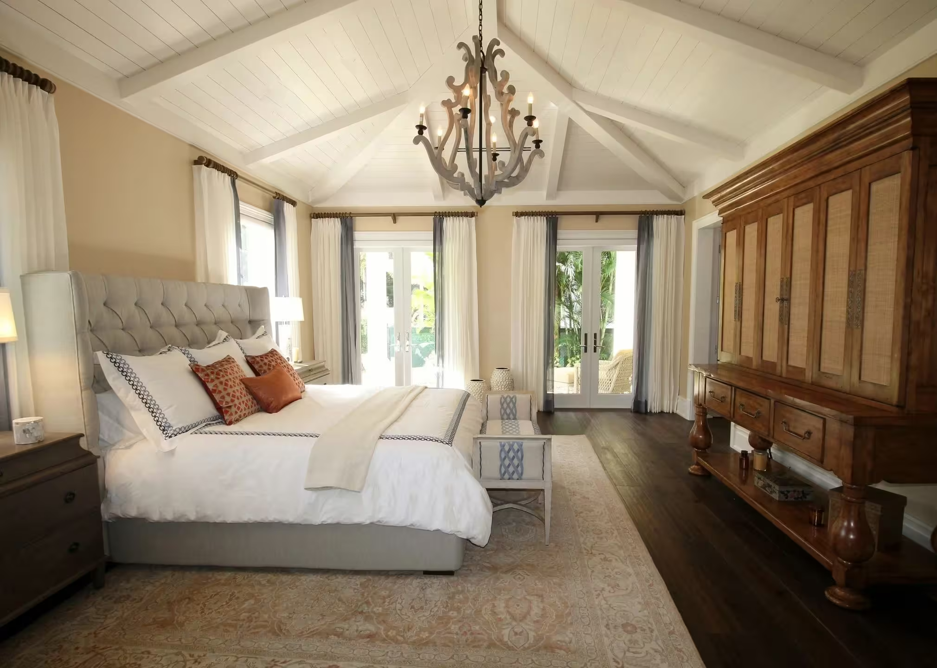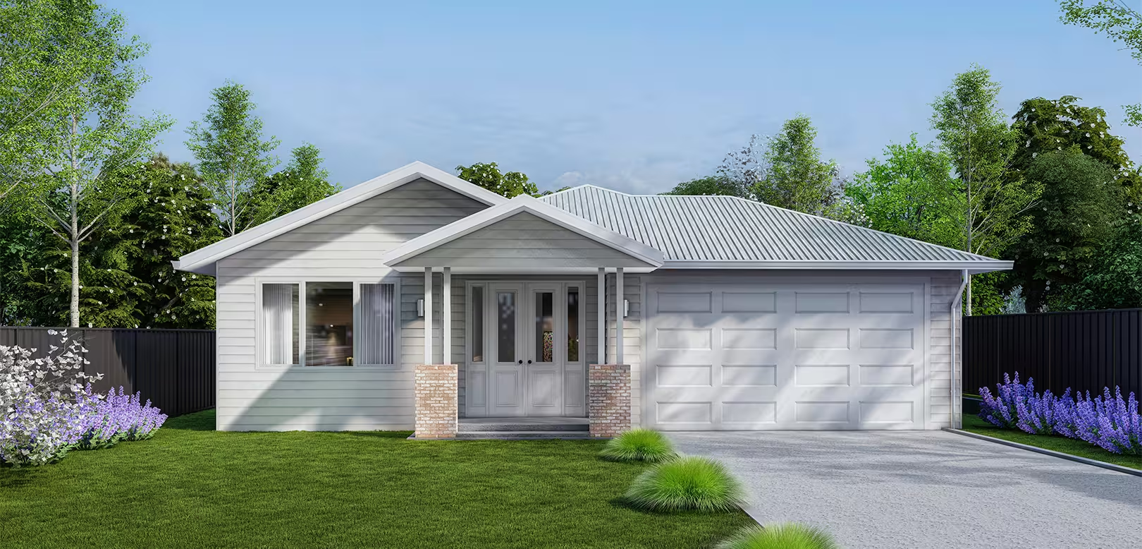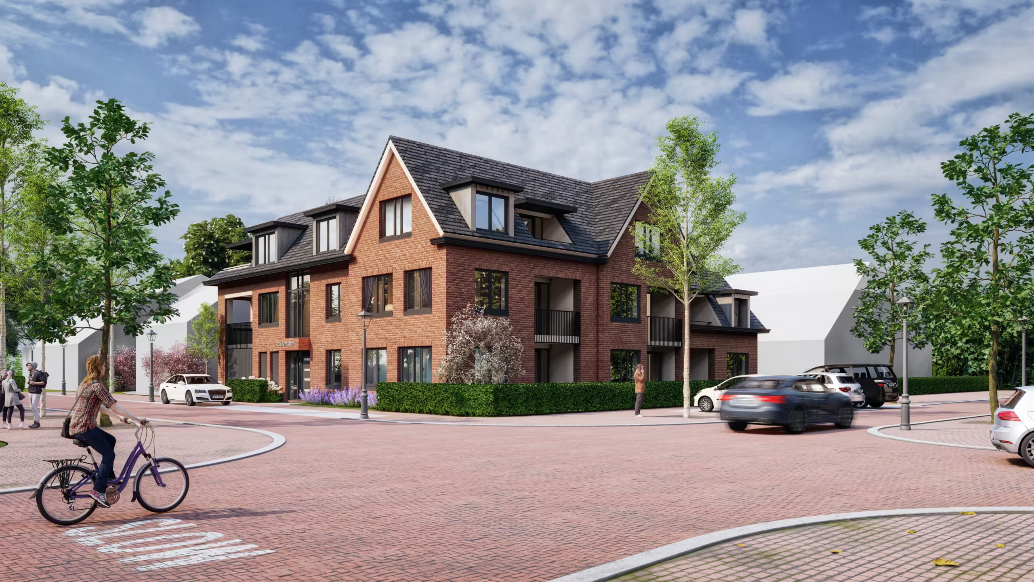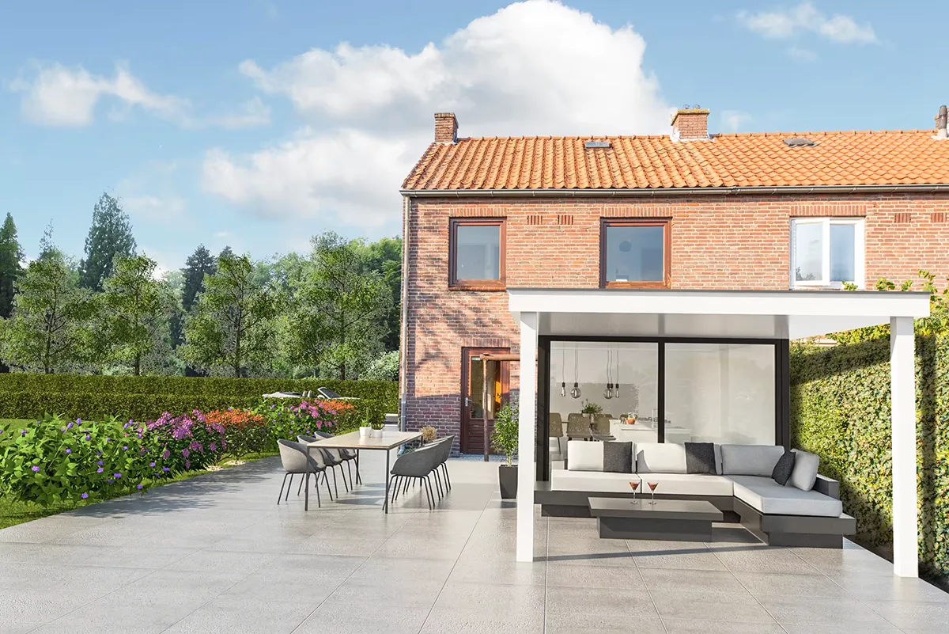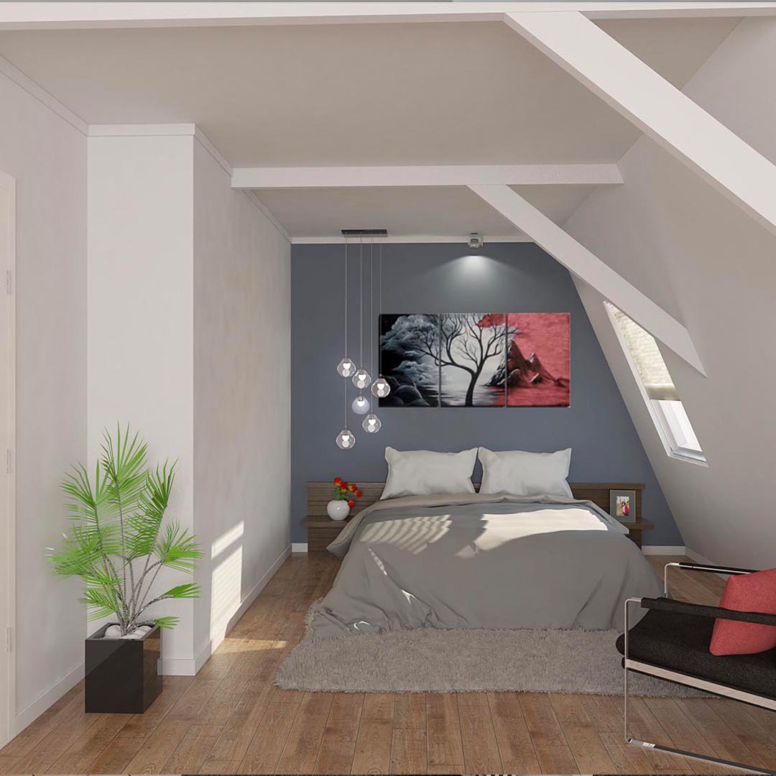Our Process
Understand the Requirement
Plan & Start Work
Review & Revise
Deliver Final Output
Results
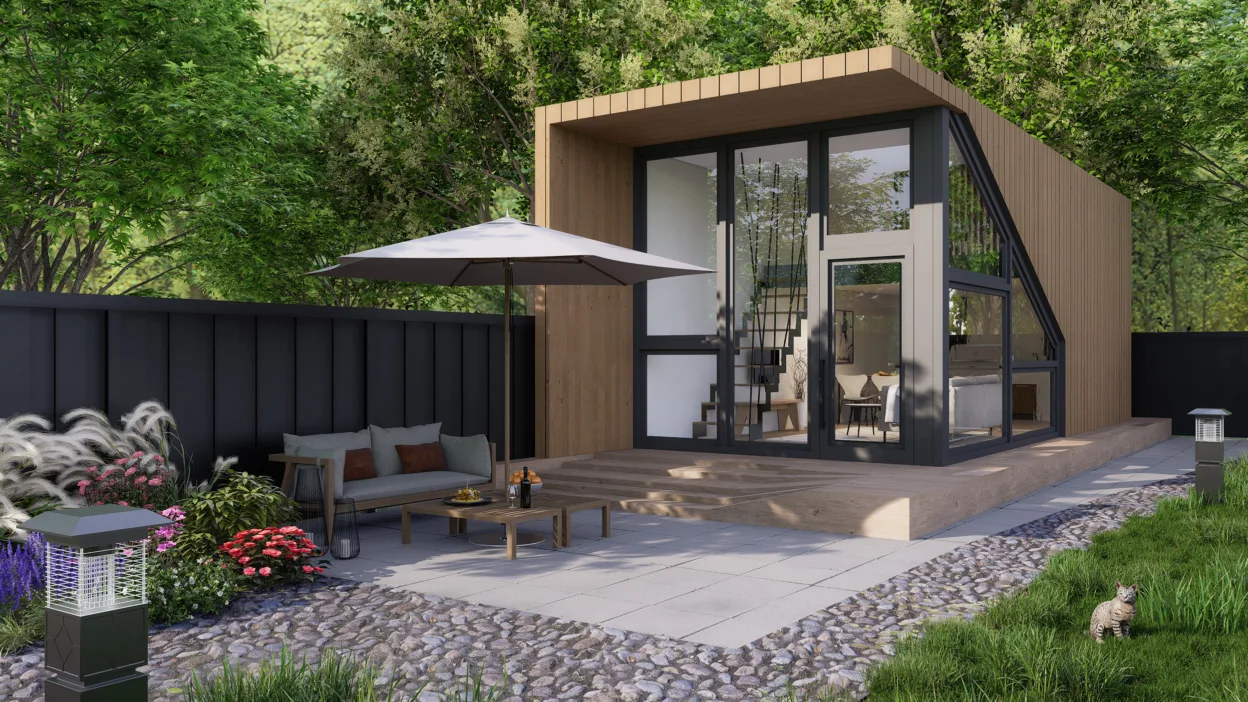
Tools Used
To achieve the highest quality and accuracy in our 3D designs, we use:
Google Sketch for 3D modeling.
V-Ray and D5 Render for realistic lighting and texturing.
AutoCAD for precise layout planning.
Photoshop for post-render editing and enhancements.
Latest News and Updates in Real Estate Design
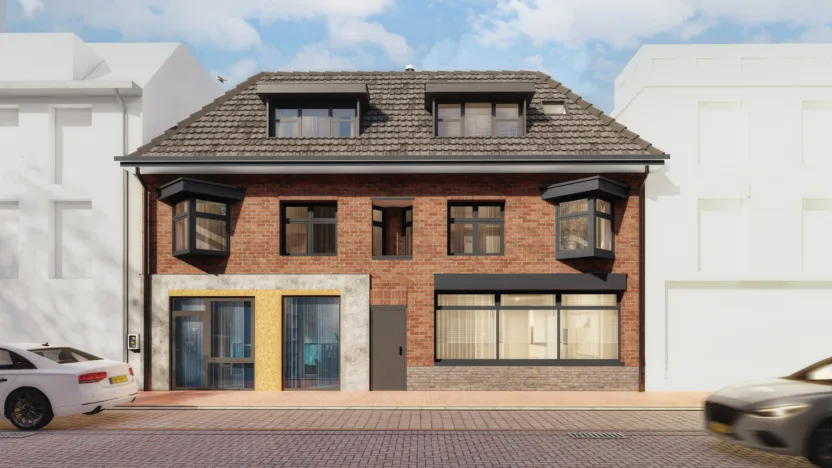
What Is an Artist Impression?
What Is an Artist Impression? 7 Key Facts You Should Know Introduction When we encounter…
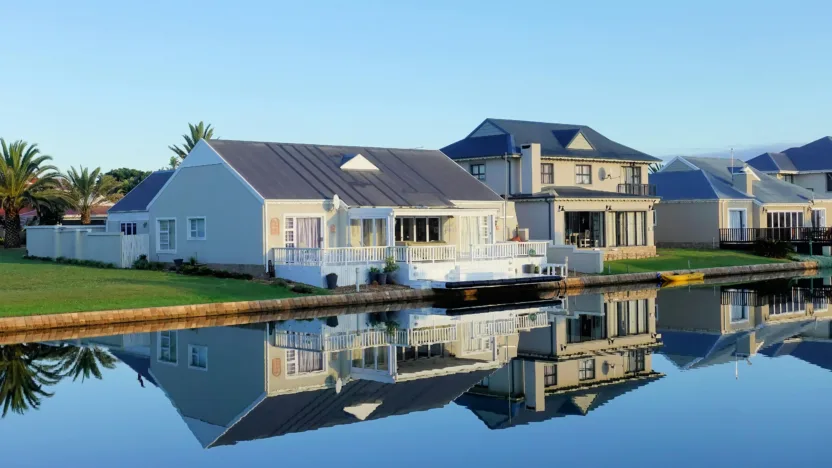
Top 5 Reasons Dutch Realtors Should Invest in Property Videos
Introduction Top 5 Reasons Dutch Realtors Should Invest in Property Videos is an essential guide…
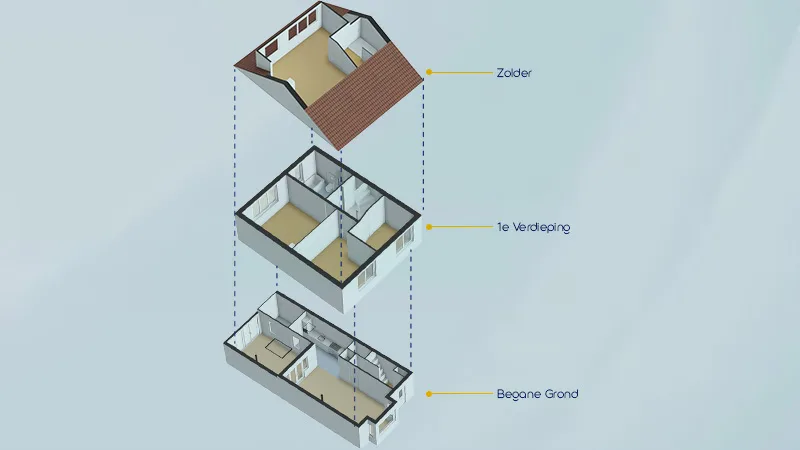
What Is a Floor Plan?
What Is a Floor Plan? 7 Key Insights You Need to Know Introduction A floor…
Subscribe To Our Newsletter
Stay updated with the latest news and offers.
