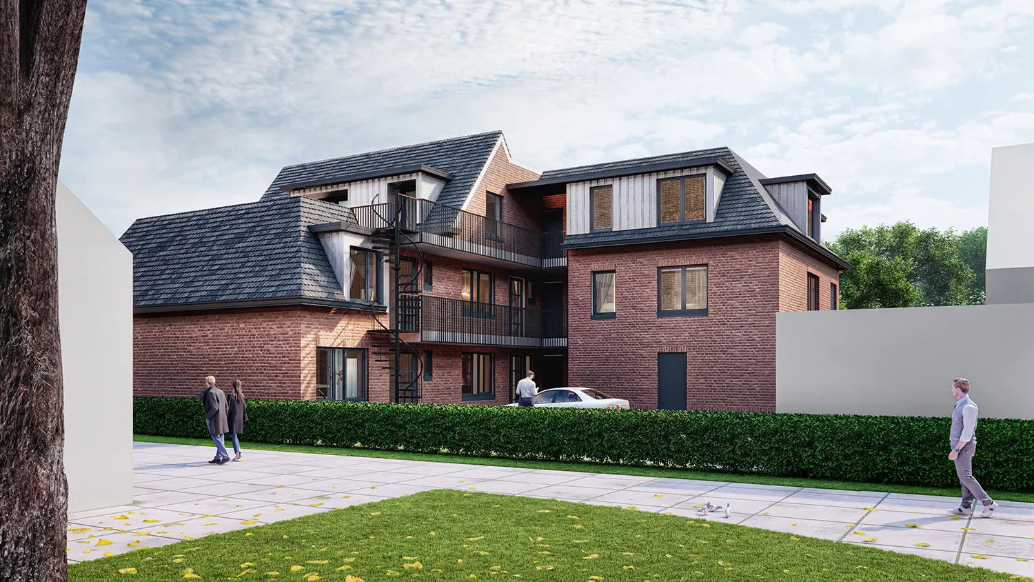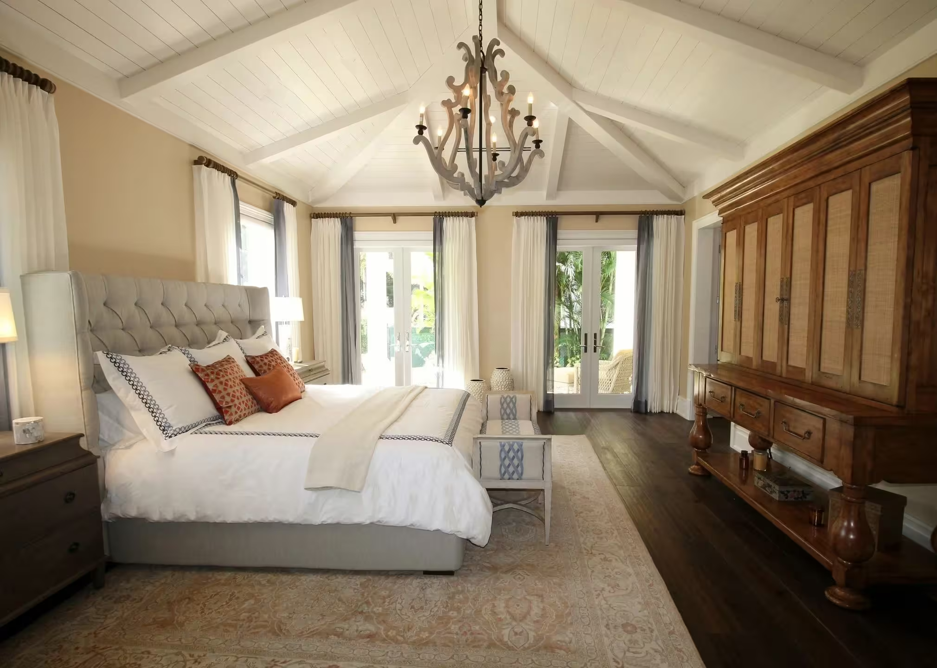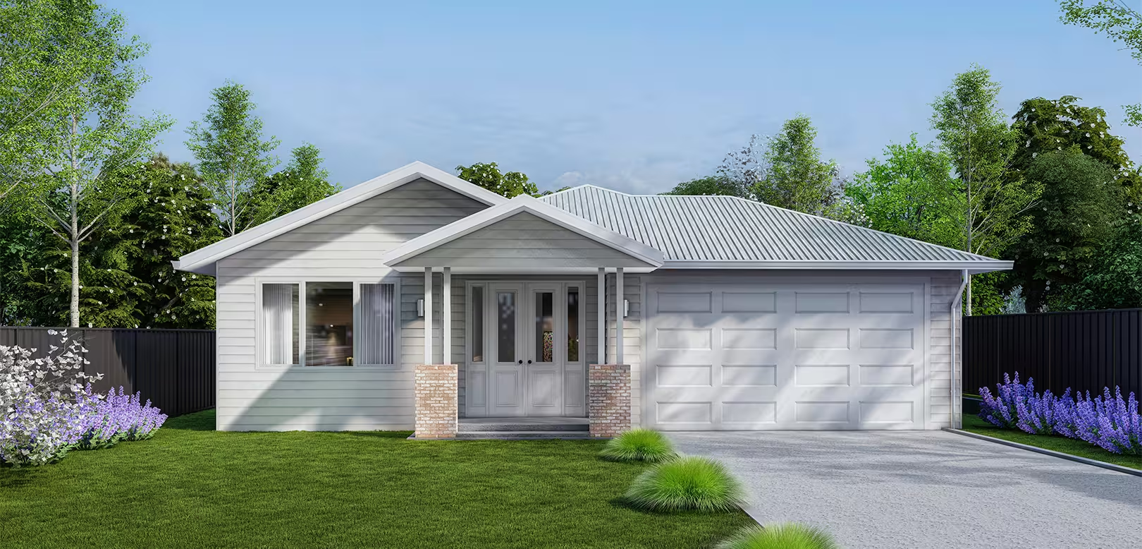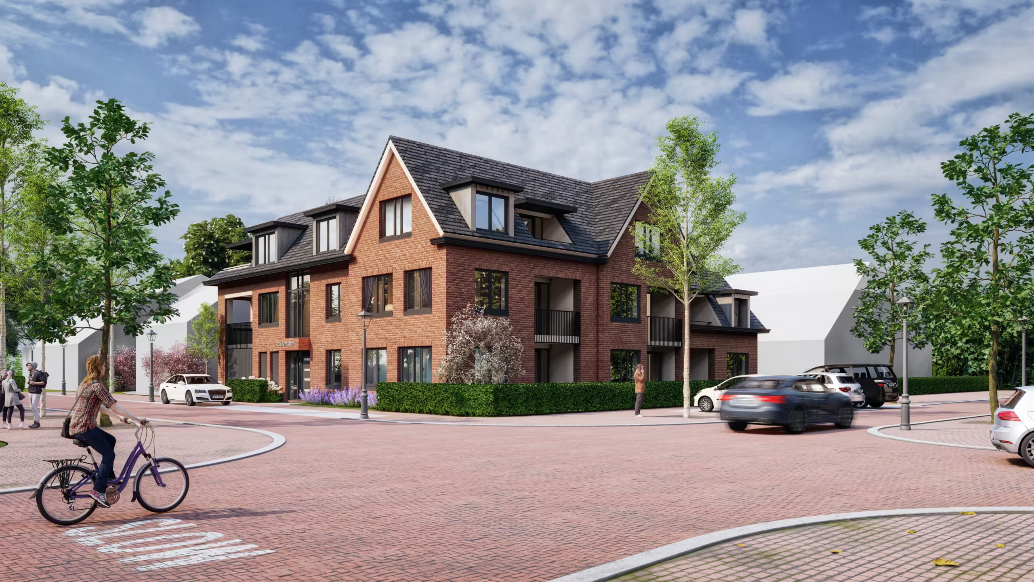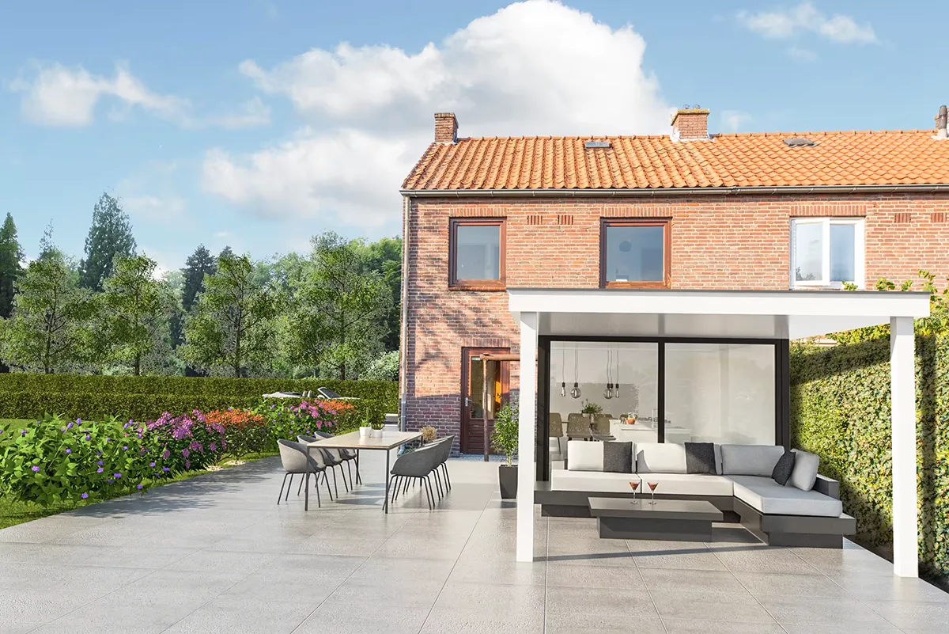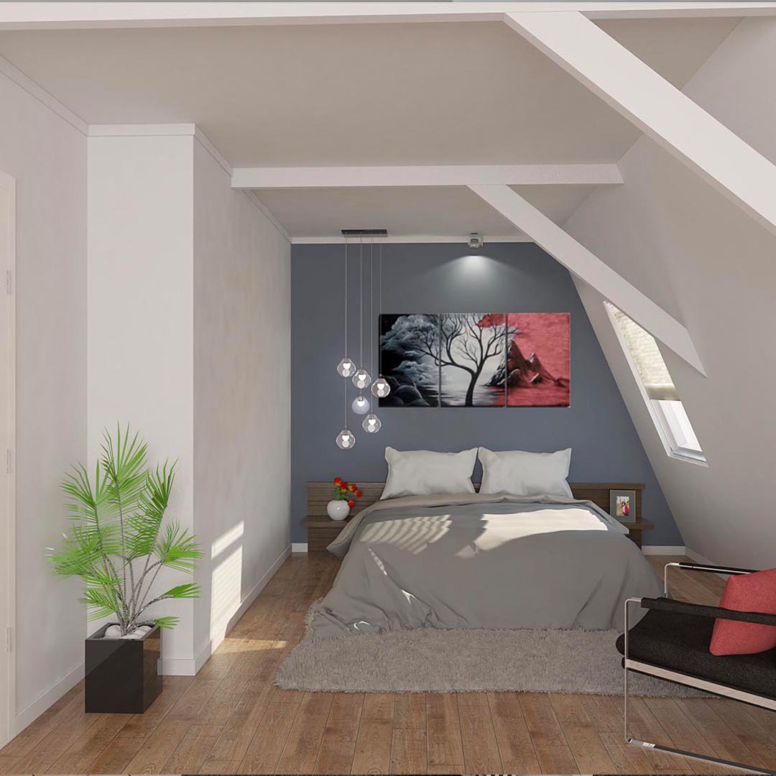Our Process
Understand the Requirement
Plan & Start Work
Review & Revise
Deliver Final Output
Results
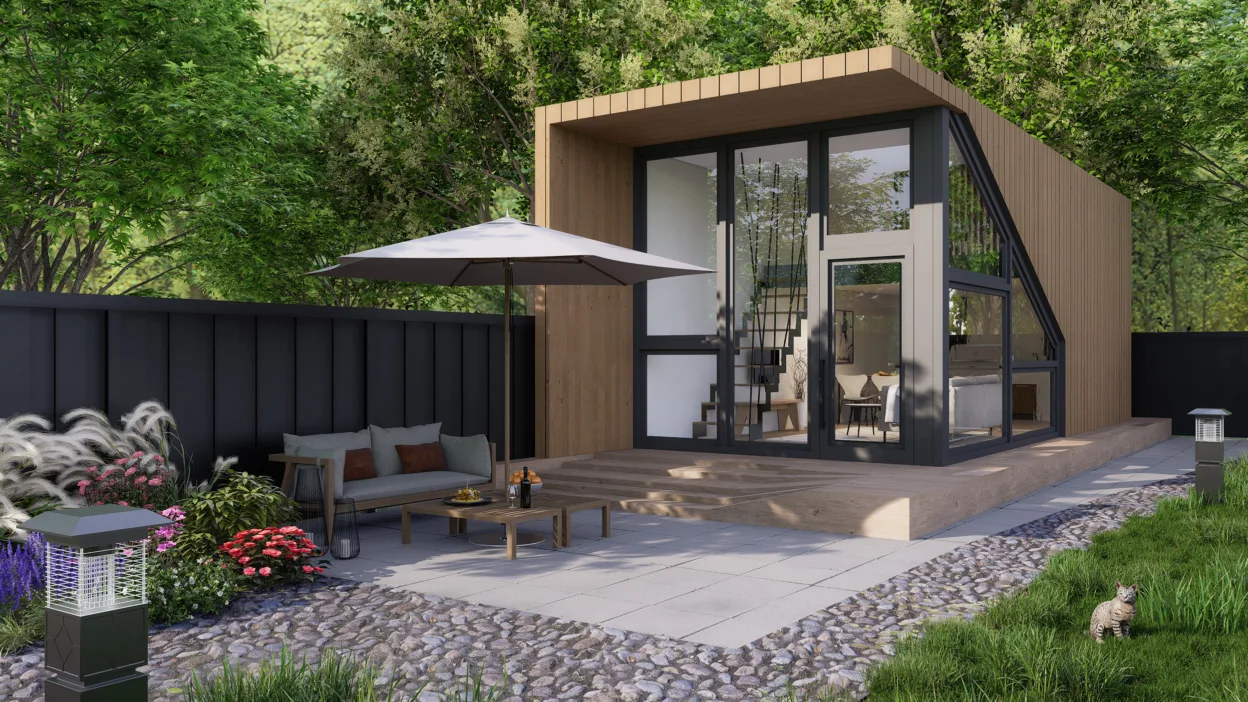
Tools Used
To achieve the highest quality and accuracy in our 3D designs, we use:
Google Sketch for 3D modeling.
V-Ray and D5 Render for realistic lighting and texturing.
AutoCAD for precise layout planning.
Photoshop for post-render editing and enhancements.
Get Started
Latest News and Updates in Real Estate Design
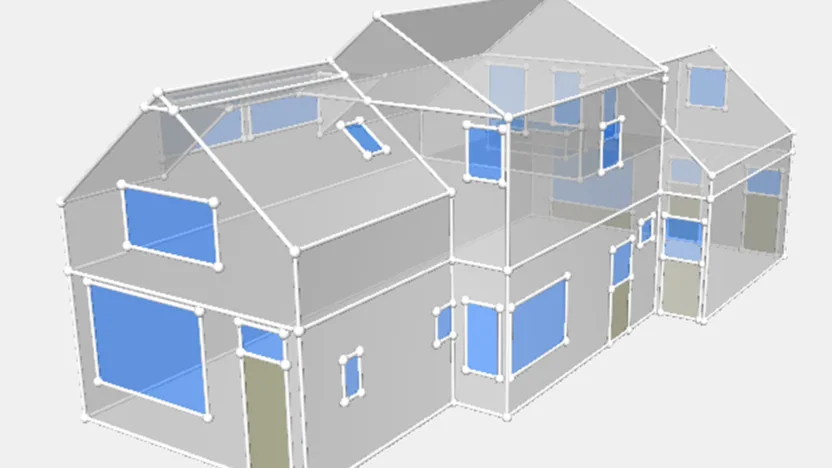
Easy Vabi Energy Labels Modeling
Introduction Preparing accurate Vabi Energy Labels models for energy analysis can be challenging without the…
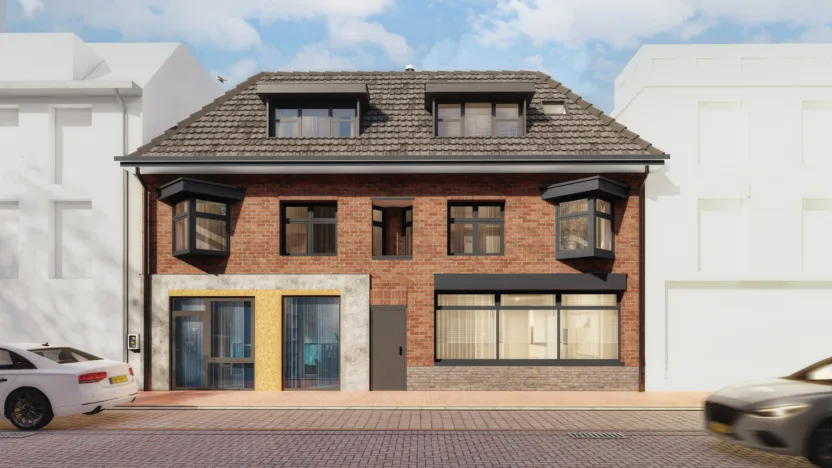
What Is an Artist Impression?
What Is an Artist Impression? 7 Key Facts You Should Know Introduction When we encounter…
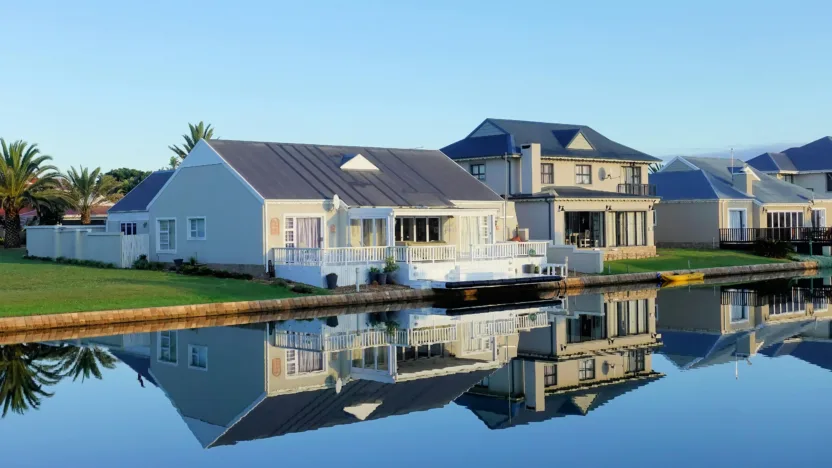
Top 5 Reasons Dutch Realtors Should Invest in Property Videos
Introduction Top 5 Reasons Dutch Realtors Should Invest in Property Videos is an essential guide…
Subscribe To Our Newsletter
Stay updated with the latest news and offers.
