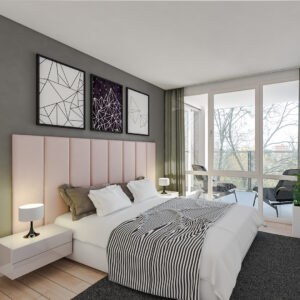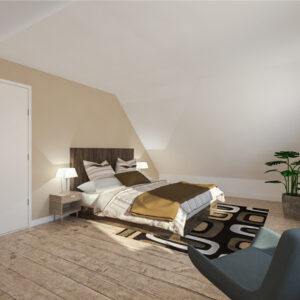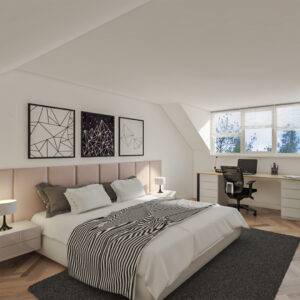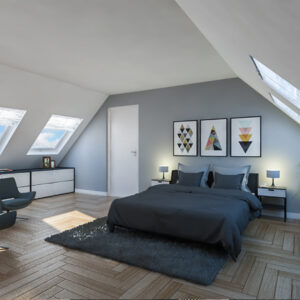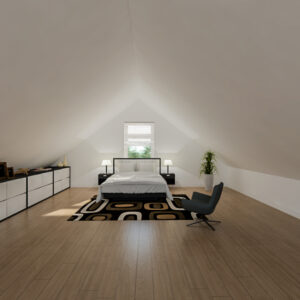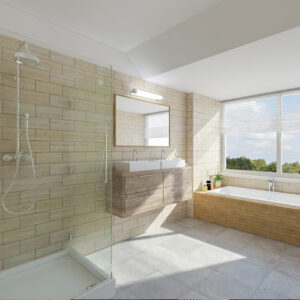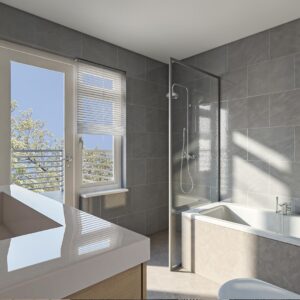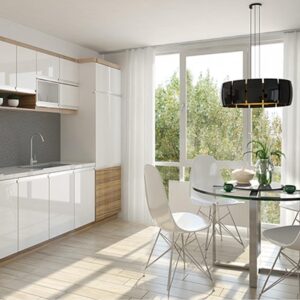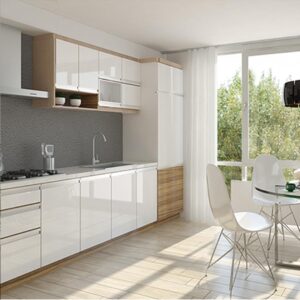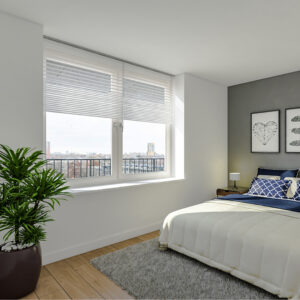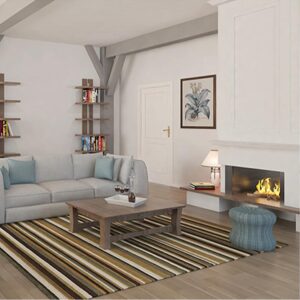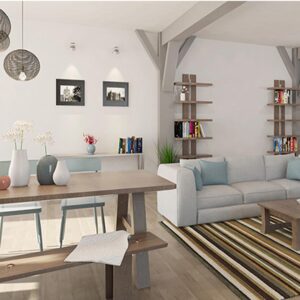Make Your Interiors Stand Out with Photorealistic 3D Renders
Our 3D Interior Rendering service focuses on revamping the aesthetics of indoor spaces. We bring fresh perspectives to existing interiors through digital rendering and artistic enhancements, incorporating new color schemes, furniture arrangements, and decorative elements.




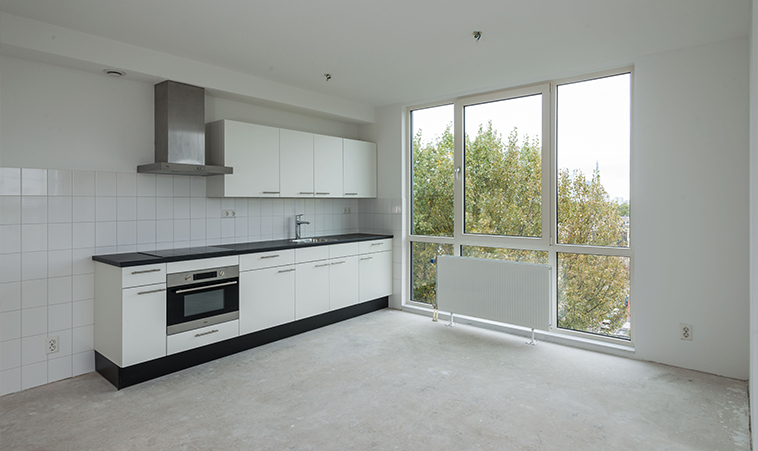
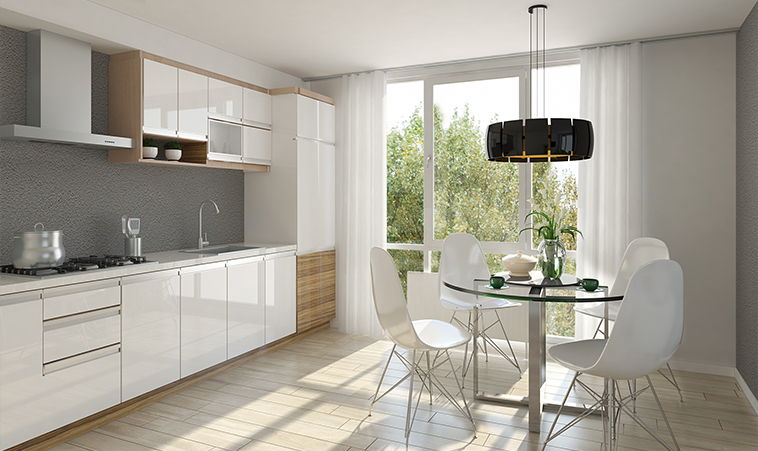
Our 3D Exterior Rendering service transforms the outward appearance of buildings and landscapes. Through digital rendering and skilled artistic techniques, we reimagine exteriors with updated facades, landscaping enhancements, and captivating visual elements.




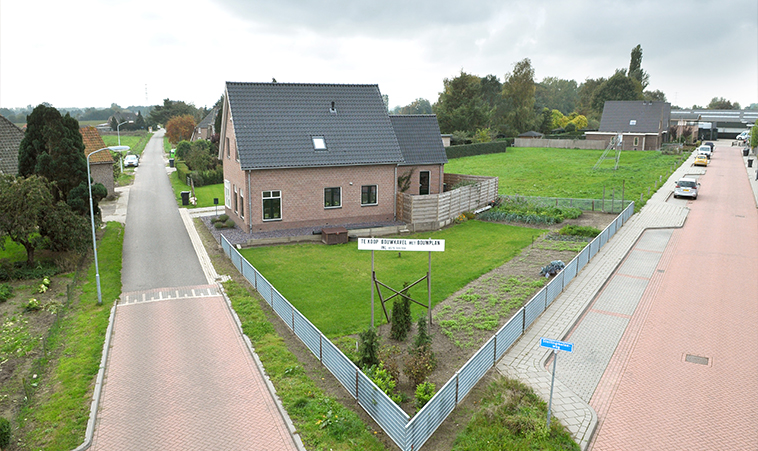
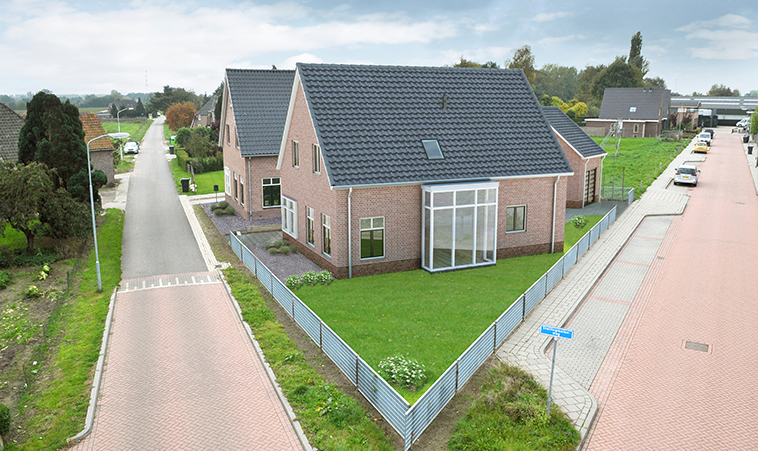
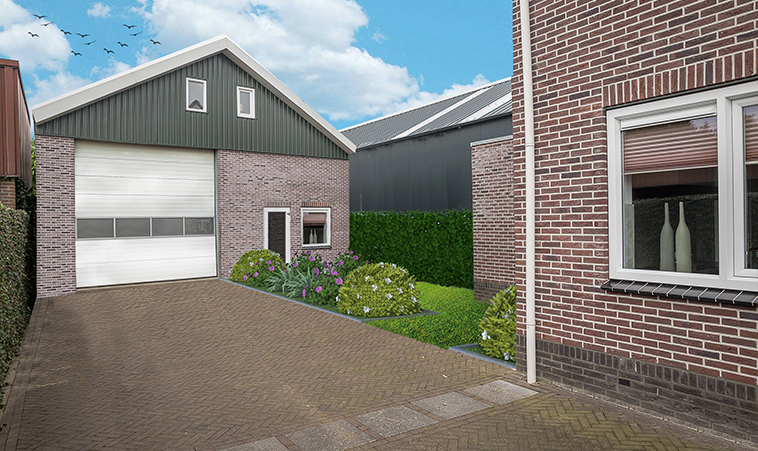
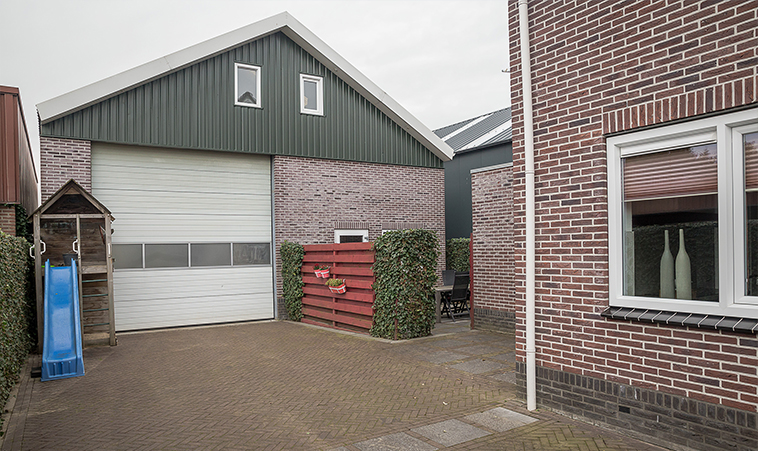
Accurate building assessments with precise area and volume calculations to meet the BBMI NEN 2580 standards.
Residential Architecture : Nicolaes Maesstraat 45 Meppel Report Made by Dream Chaser
BBMI | NEN 2580 Measurement Report for Residential Property
Welcome to Dream Chaser Nepal, Your Trusted Real Estate Design Partner. This BBMI | NEN 2580 measurement report project was conducted to meet the specific requirements of our valued client, based in Nederland. The project involved precise calculation of area and volume, ensuring compliance with BBMI | NEN 2580 standards, to support accurate property evaluation and regulatory needs.
Project Overview
The project involved calculating the area and volume according to BBMI | NEN 2580 standards. We received detailed architectural plans from the client and provided an accurate, regulatory-compliant measurement report.
Process:
- Data Analysis: Reviewed the architectural plans and all details provided by the client.
- Calculation the Gebruiksoppervlak wonen, Overige inpandige ruimte, Gebouwgebonden buitenruimte, Bruto inhoud woning.
- Report Generation: Created a comprehensive report that included detailed floor plans, calculated areas, and volumes for all relevant sections.
Quality Assurance: Ensured all calculations adhered strictly to the standards, with multiple checks for accuracy.
Solution
Utilized advanced software to accurately analyze and calculate the required measurements.
Results
Delivered an accurate, BBMI | NEN 2580-compliant report that met the client’s needs for property evaluation.
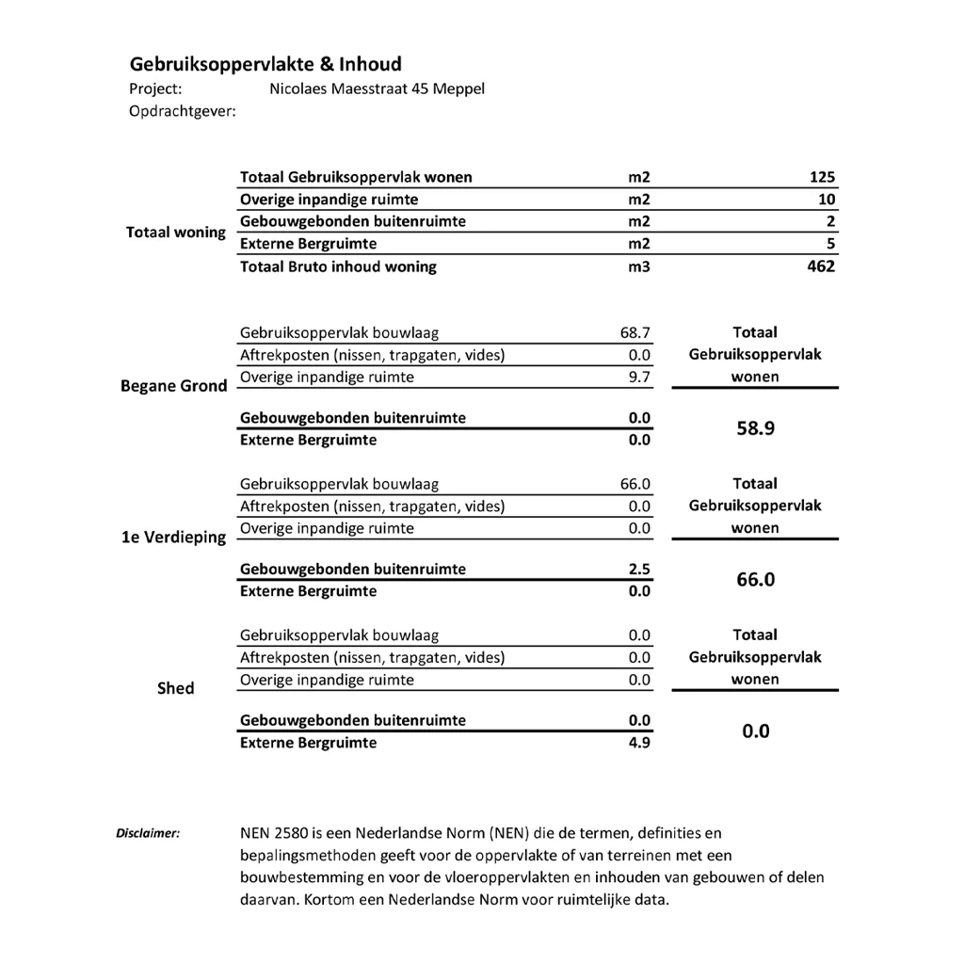
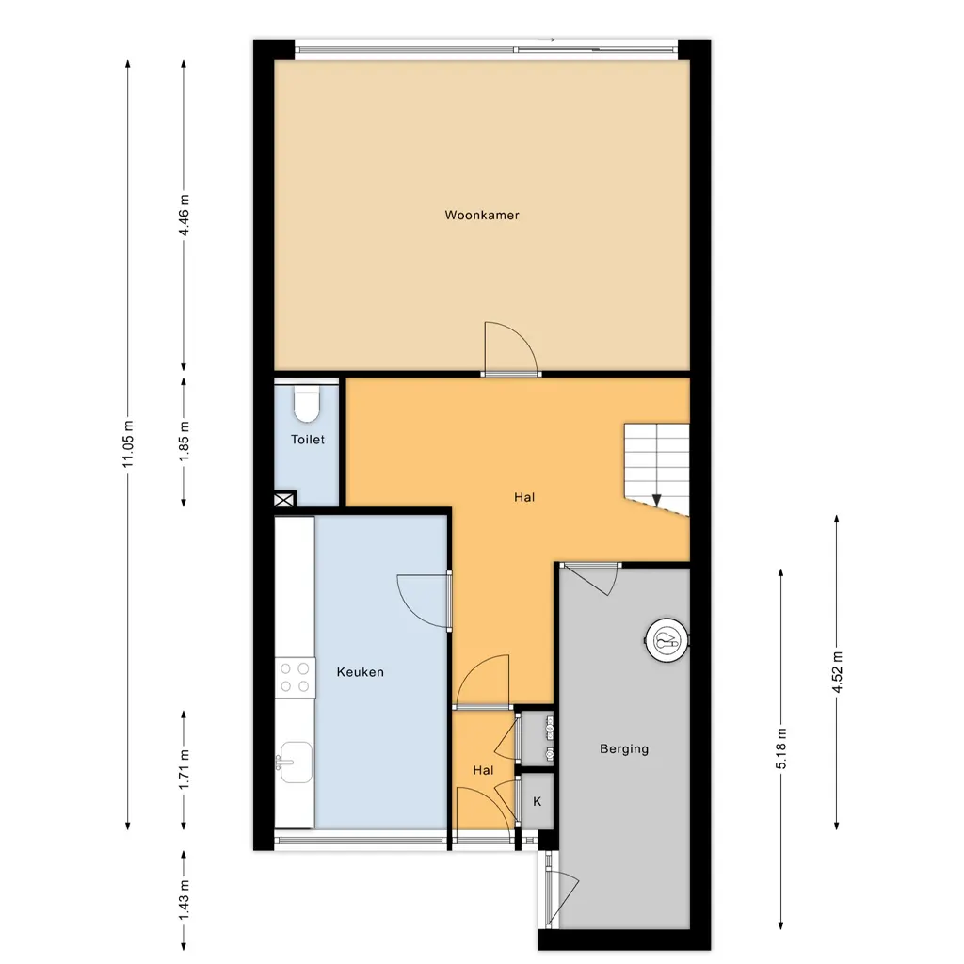
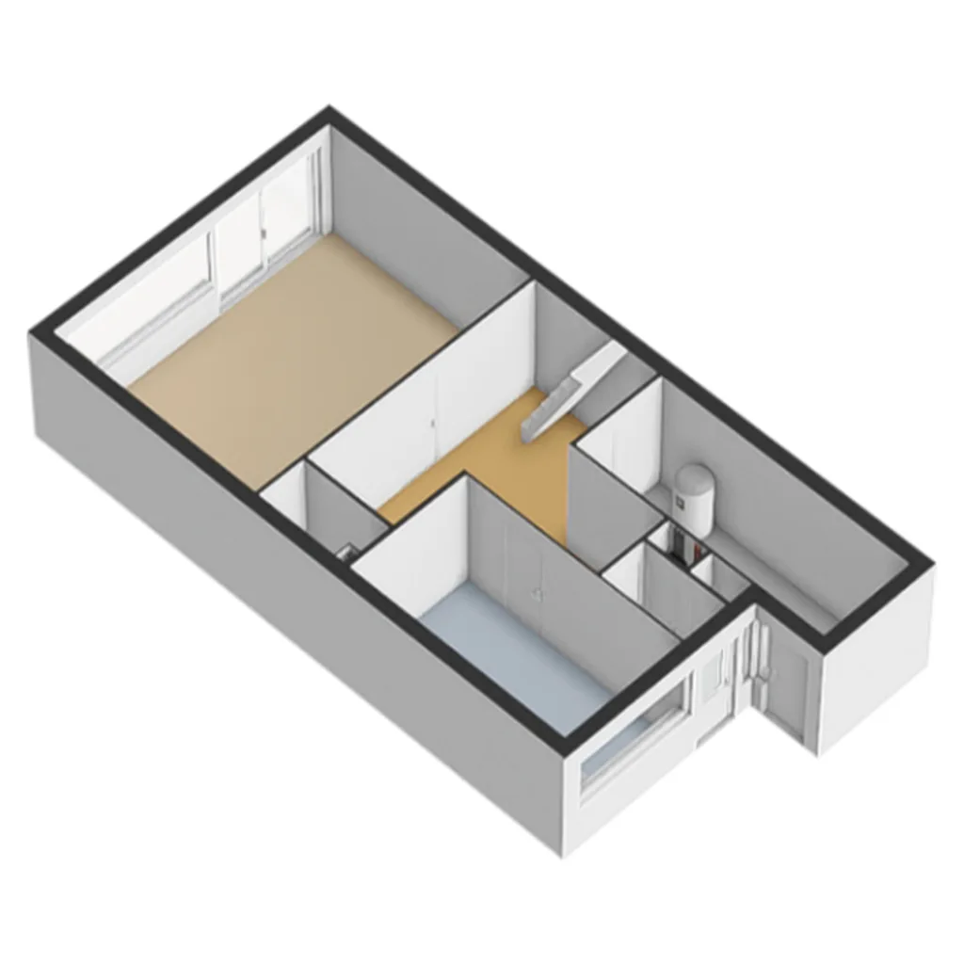
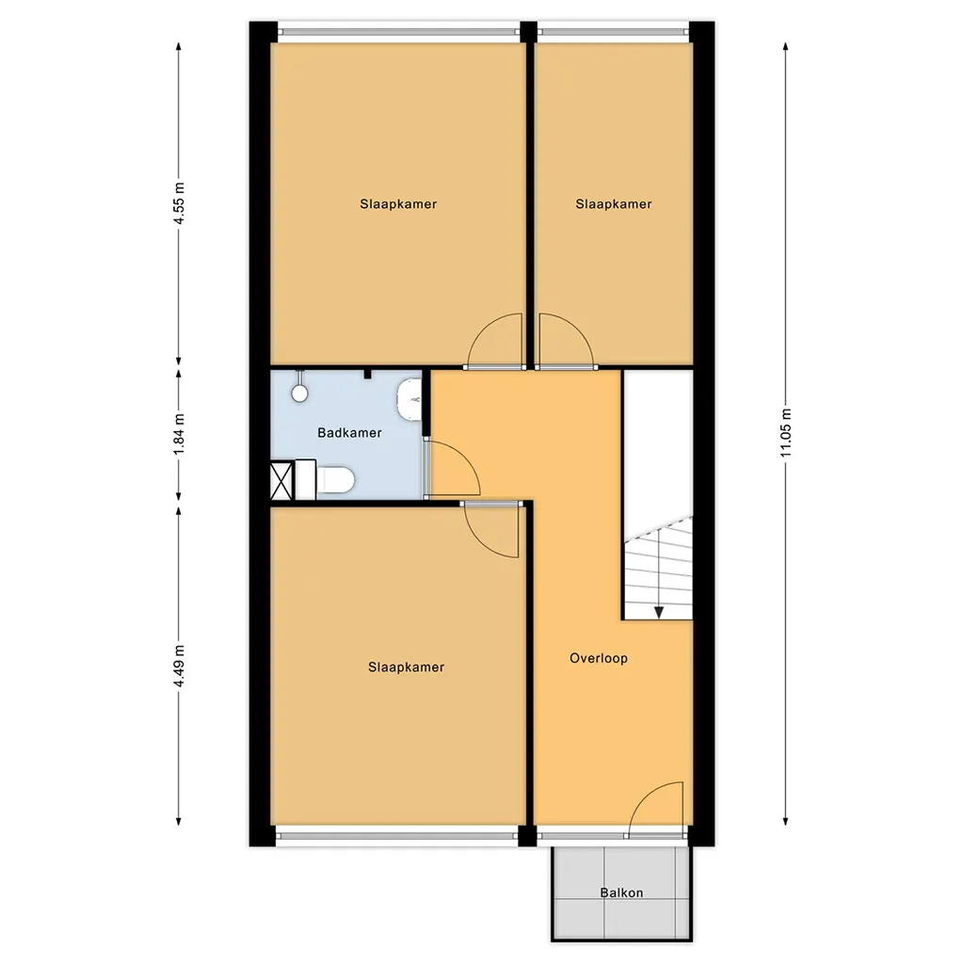
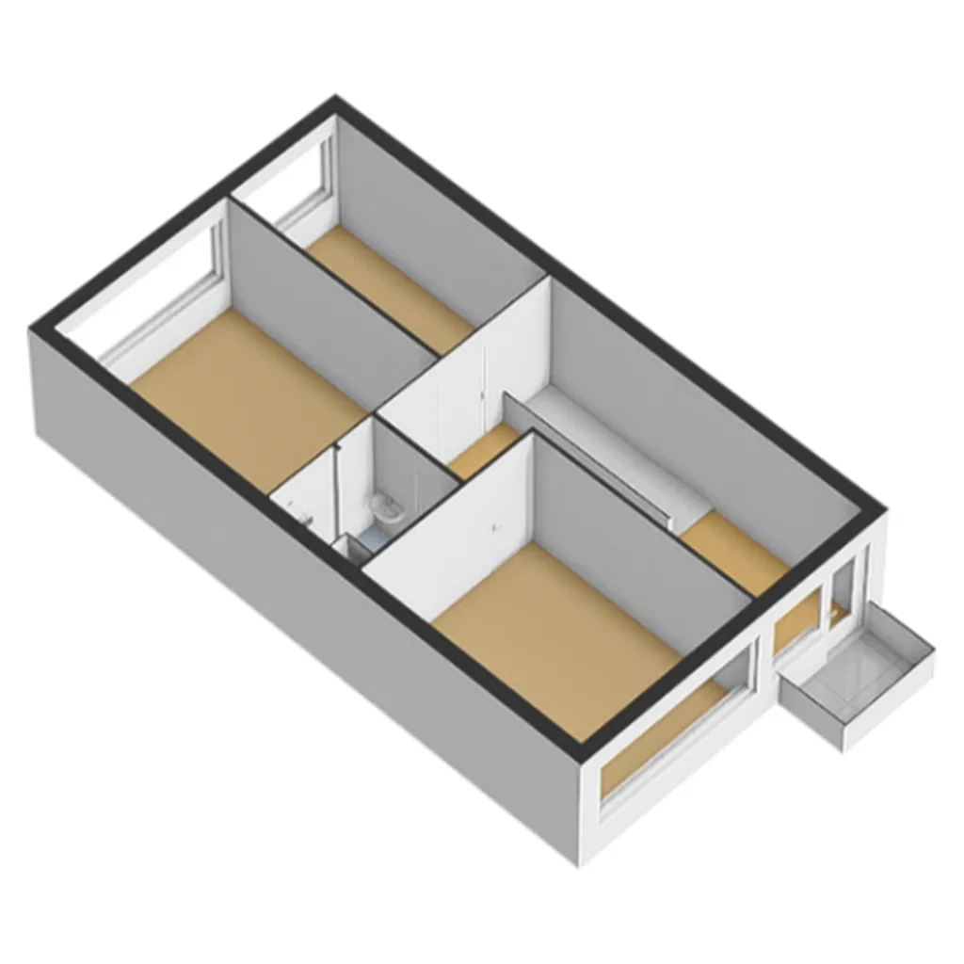
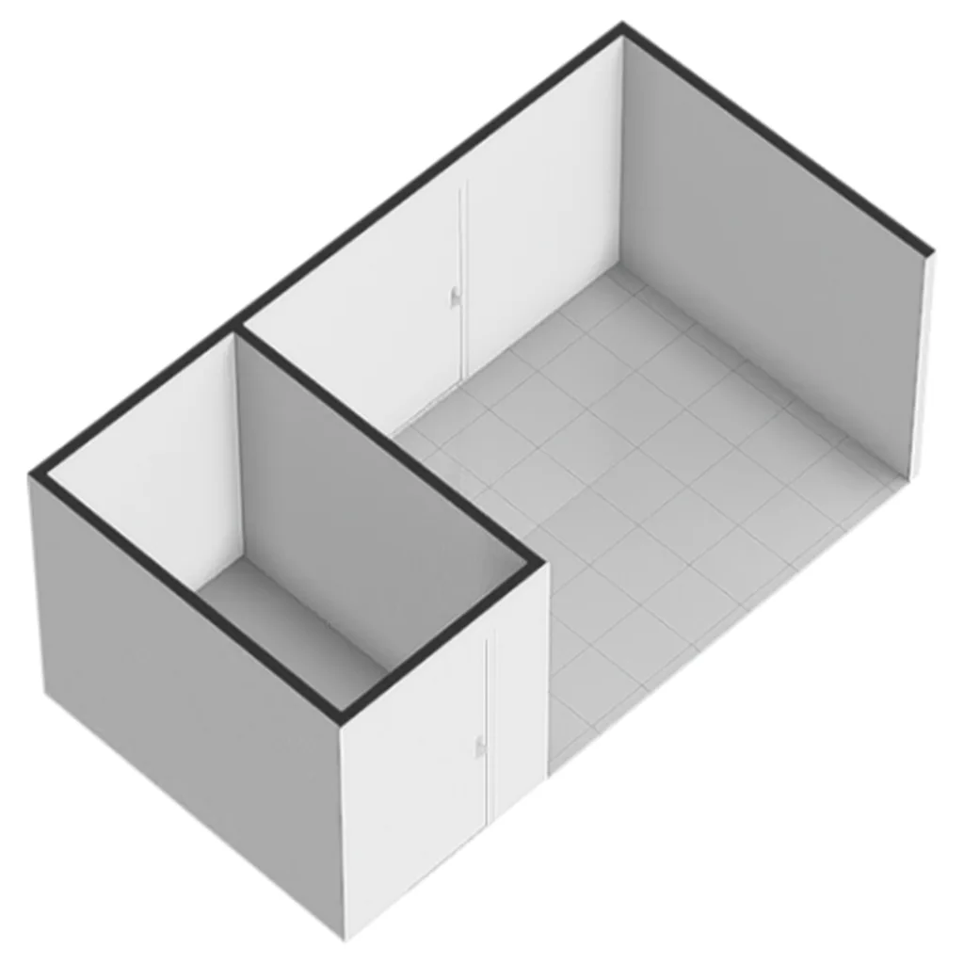
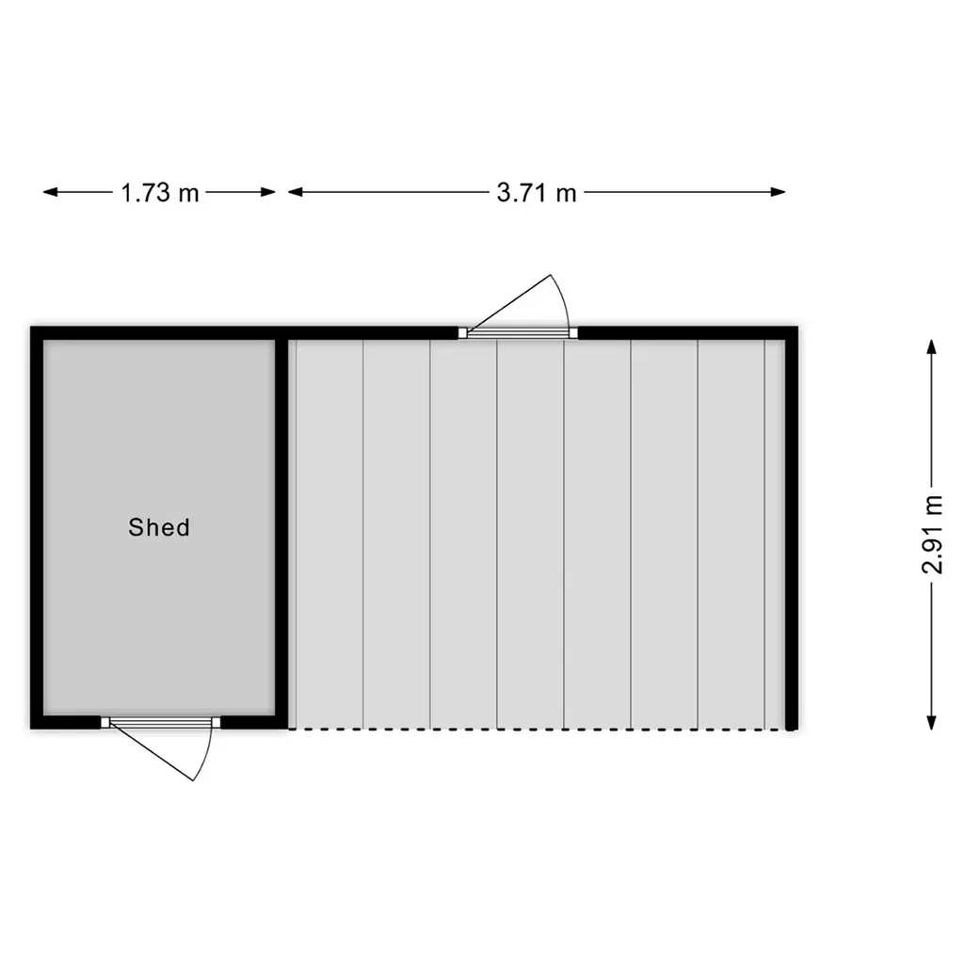
Tools Used
Google Sketchup for measurement calculations.
Microsoft Excel, and Illustrator for report generation.
Project Name: Nicolaes Maesstraat 45 Meppel
Start Date:
27.03.2024
Project Duration:
24 Hrs.
Location:
Nederland
Share Project:
Facebook-f
Twitter
Youtube
Instagram
