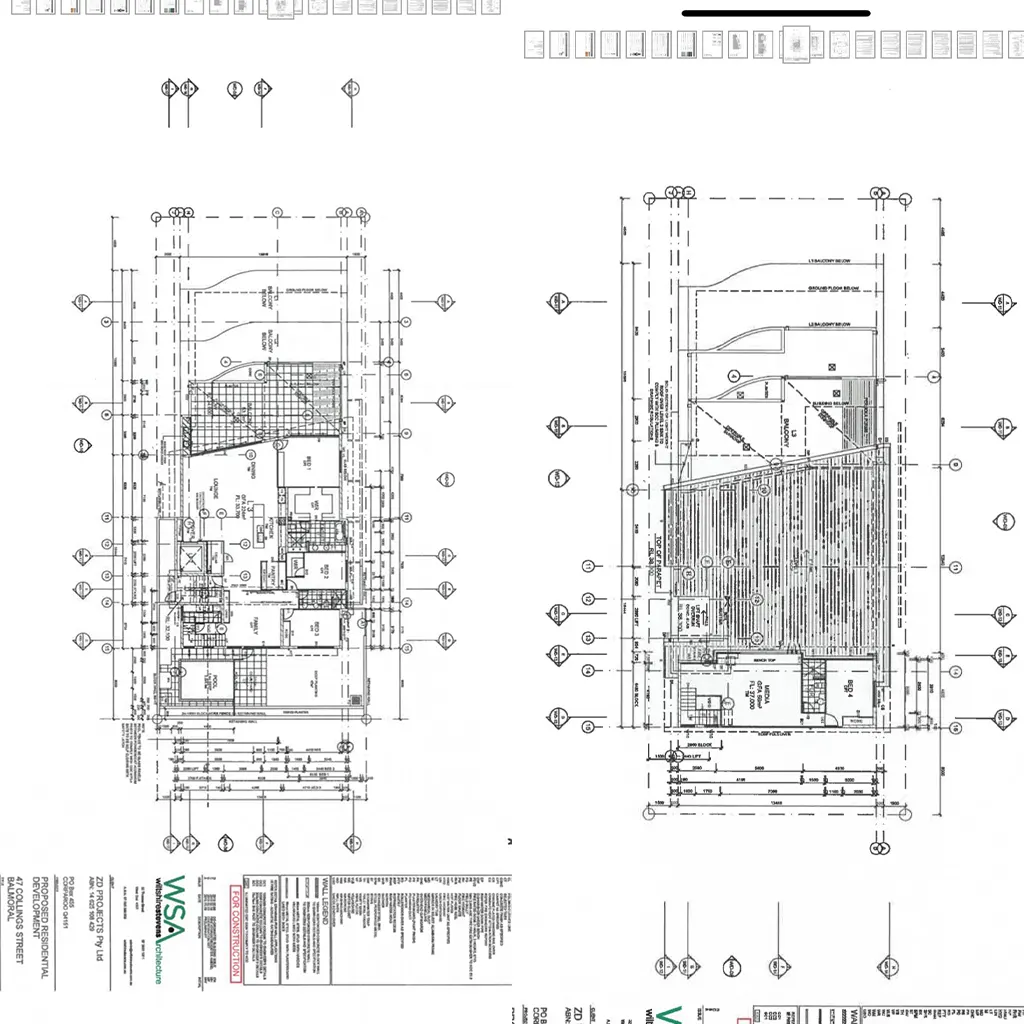Real Estate Floor Plan Redesign Project Workflow
This project involved redesigning a real estate floor plan based on an architect’s layout, enhancing accuracy and scale. By carefully following the measurements and drawings provided by the client, we created a clear, accurate floor plan suited for real estate presentation and planning. The process began with a thorough consultation with the client to understand their specific needs and preferences, ensuring that the redesigned floor plan would accommodate their lifestyle and enhance the usability of the space. For instance, we discussed how the flow between rooms could be optimized, emphasizing open spaces that promote interaction while still providing areas for privacy. Additionally, we took into account the importance of natural light in each room, positioning windows and entryways to maximize sunlight and views, which is often a key selling point in real estate. The concept of a Real Estate Floor Plan Redesign plays a crucial role in maximizing property appeal.
Introduction to Floor Plan Redesign
Review Client Plans and Reference Drawings
Understanding Client Needs
- Carefully examine the architect’s plans provided by the client.
- Identify missing details and sections, such as the garage, and confirm areas where the client’s reference drawings need adjustments.
Establish the Scale:
- Set an accurate scale for the floor plan using the client’s version as a guide, with measurements provided for living areas.
- Ensure consistency across all areas, matching the client’s intended proportions and dimensions.
Redesign the Living Areas
The Real Estate Floor Plan Redesign process allows us to tailor spaces effectively, ensuring every detail resonates with potential buyers.
Examples of Successful Living Area Redesigns
- Use the client’s drawing of the living areas for room measurements only, as the drawing is not to scale.
- Transfer these measurements to create an accurate, scaled layout of the living spaces within the redesigned floor plan.
Incorporate the Garage Drawing
- Refer to the garage drawing provided by the client, which is to scale.
- Integrate this accurately scaled garage into the final floor plan, ensuring seamless alignment with the rest of the property layout.
Focus on Key Upper-Level Sections
- Limit the upper level to only the media and bedroom areas, as requested by the client.
- Render these specific sections in detail, excluding unnecessary areas to maintain clarity and precision in the final output.
Final Review and Adjustments
A successful Real Estate Floor Plan Redesign not only addresses current needs but also anticipates future adjustments to enhance livability.
Importance of Final Reviews
- Limit the upper level to only the media and bedroom areas, as requested by the client.
- Render these specific sections in detail, excluding unnecessary areas to maintain clarity and precision in the final output.
Our Process
Review Client Plans
Establish the Scale
Redesign the Living Areas
Outcome
This project flow guarantees a high-quality, accurate floor plan redesign, tailored to meet real estate standards and client requirements. Each step is designed to uphold precision and professionalism in floor plan presentation. The culmination of our efforts is a redesigned floor plan that not only meets the current needs of the client but is also flexible enough to accommodate future changes. This adaptability is crucial in the ever-evolving real estate market. For instance, as families grow or lifestyles change, different layouts may be required to suit new circumstances. Therefore, our designs strive to be both timeless and adaptable, ensuring long-term satisfaction. Ultimately, the objective is to create a space that resonates with potential buyers, making the property stand out in a crowded market. The final output exemplifies the principles of a successful Real Estate Floor Plan Redesign.
Overall, the Real Estate Floor Plan Redesign is pivotal in making properties more attractive, ultimately benefiting the client in their sales journey.
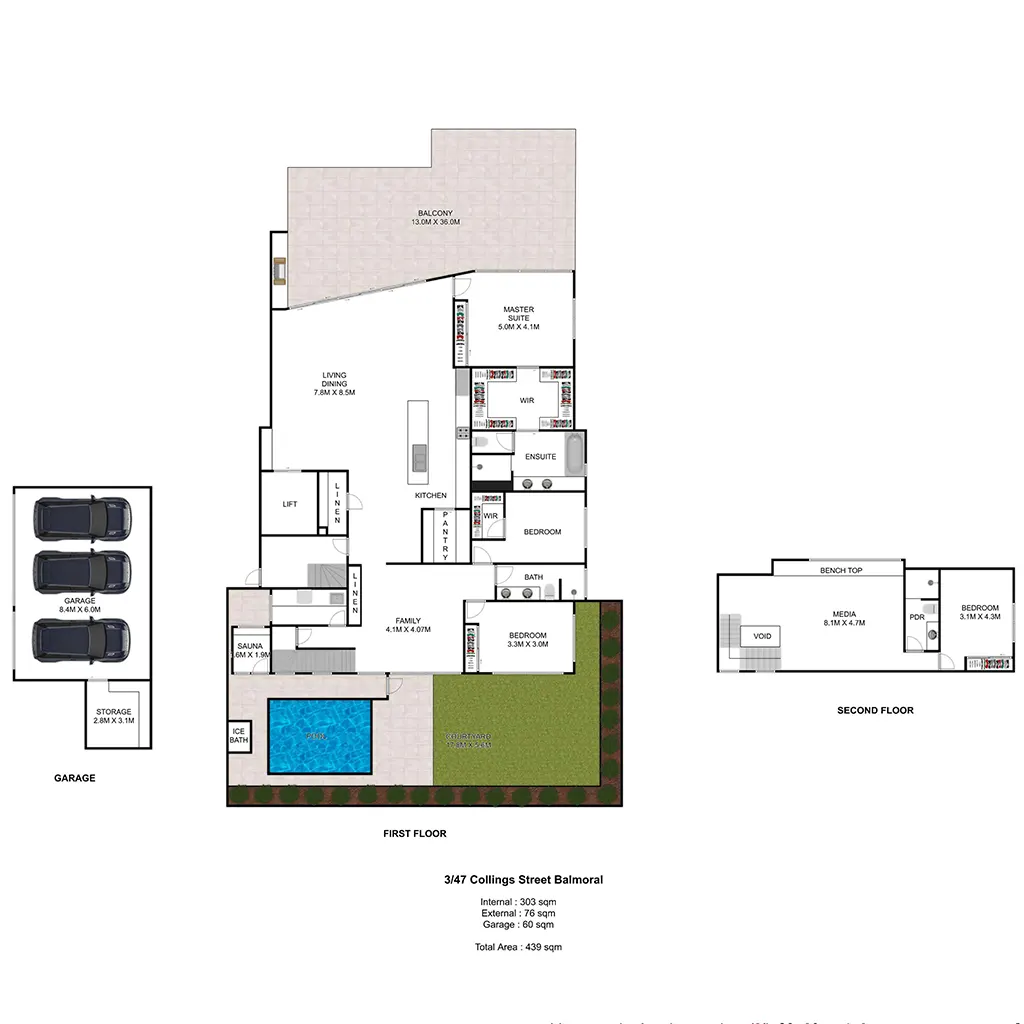
Get Started
Latest News and Updates in Real Estate Design
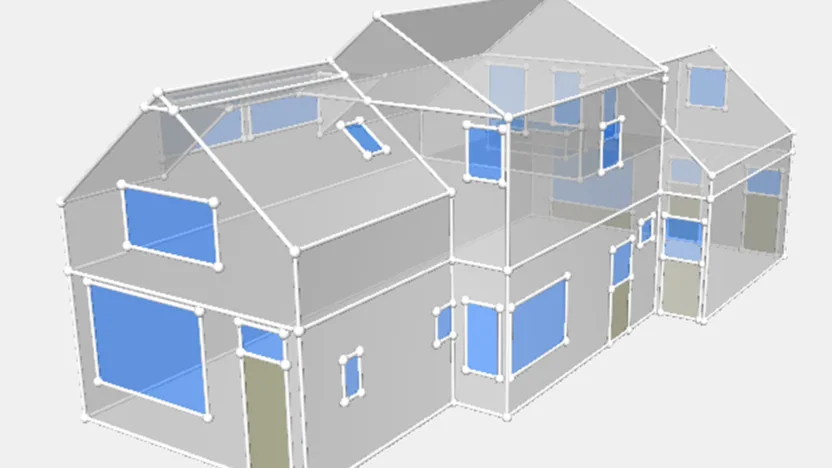
Easy Vabi Energy Labels Modeling
Introduction Preparing accurate Vabi Energy Labels models for energy analysis can be challenging without the…
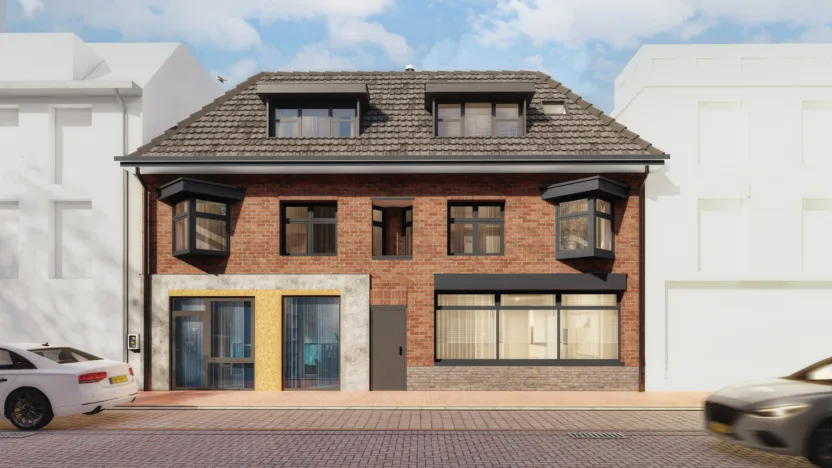
What Is an Artist Impression?
What Is an Artist Impression? 7 Key Facts You Should Know Introduction When we encounter…
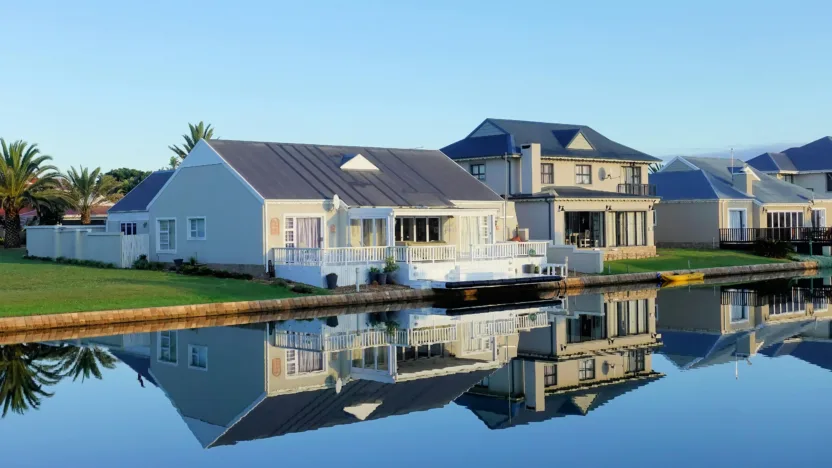
Top 5 Reasons Dutch Realtors Should Invest in Property Videos
Introduction Top 5 Reasons Dutch Realtors Should Invest in Property Videos is an essential guide…
Subscribe To Our Newsletter
Stay updated with the latest news and offers.
