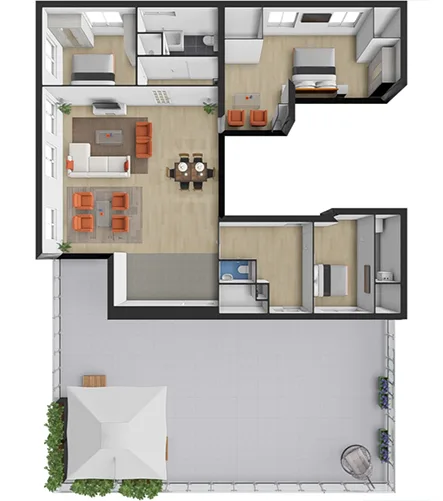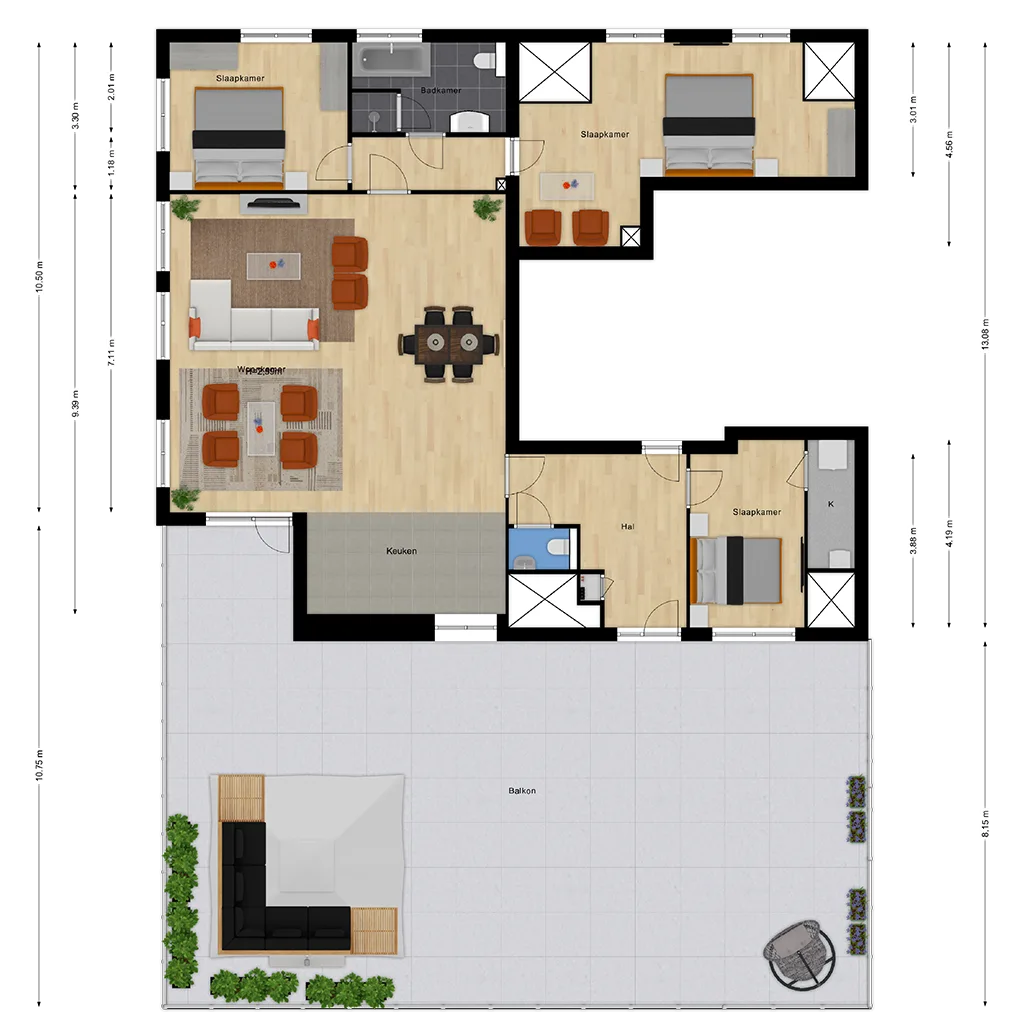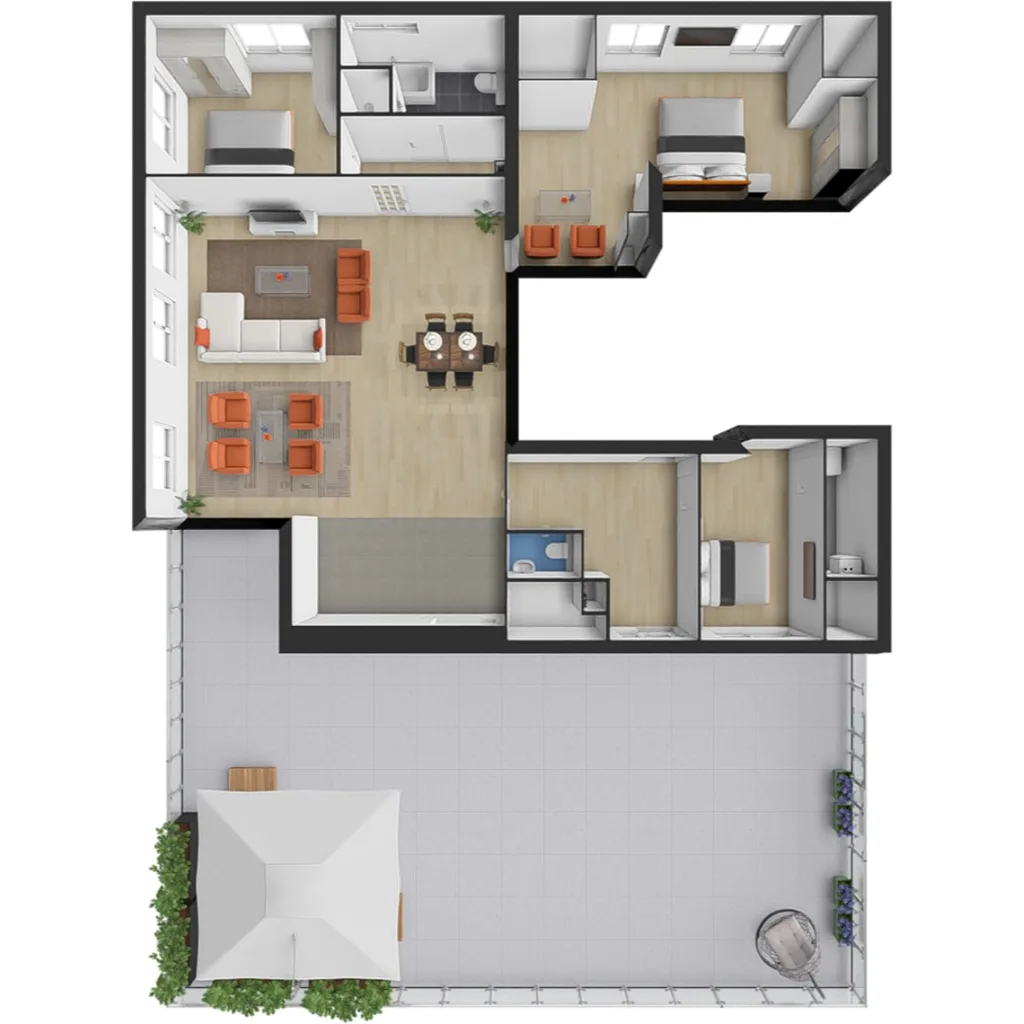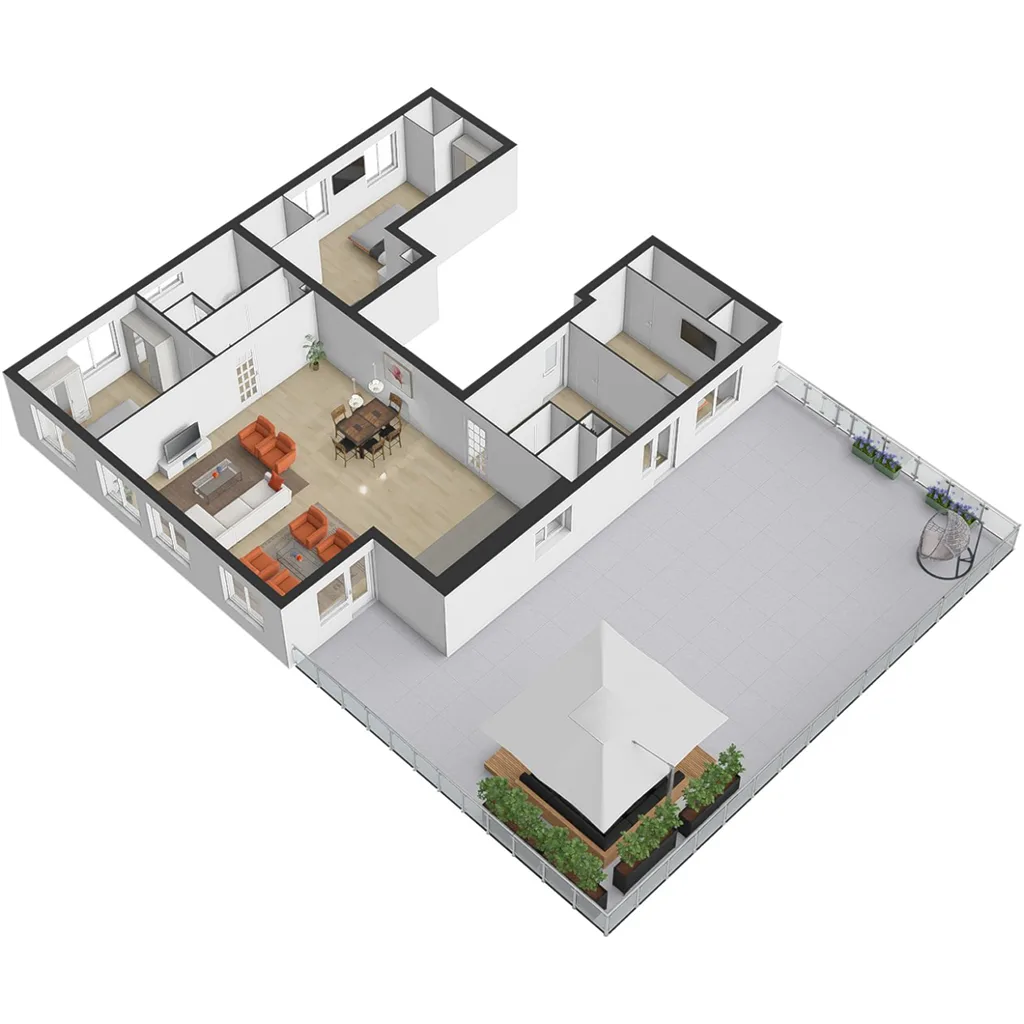Residential Architecture
Deluxe Furniture Floor Plan
Dream Chaser Nepal was engaged to create a detailed floor plan for Deluxe Furniture Floor Plan residential building project. The client provided initial design details, including sketches, blueprints, Matterport links, screenshots, or Leica B2G files. The project aimed to transform these inputs into accurate 2D and 3D floor plans while incorporating deluxe flooring and customized furniture arrangements as specified by the client.
Project Overview
The project emphasized customized solutions, integrating high-end flooring and bespoke furniture arrangements to align with Deluxe Furniture’s vision. From the initial concept to final delivery, the team ensured every detail was accounted for, delivering a layout that balanced aesthetics, functionality, and spatial optimization.
By employing platforms like Floorplanner.com, AutoCAD, and SketchUp, Dream Chaser Nepal provided a streamlined design process, converting preliminary ideas into high-quality digital plans. The final result not only reflected the client’s expectations but also offered a practical layout that would serve as the foundation for further construction and interior development.
This project highlights Dream Chaser Nepal’s ability to interpret and execute complex design requirements, delivering floor plans that elevate the overall user experience and meet professional standards.
Process:
- Client Data Collection: Gathered all provided design information, including sketches, blueprints, and digital files (Matterport links or Leica B2G).
- Preliminary Conversion: Converted the initial data into digital 2D and 3D models using Floorplanner.com as the primary development platform.
- Customization: Integrated deluxe flooring and furniture placement according to the client's specific requirements to enhance both functionality and aesthetics.
- Client Review: Presented the draft design to the client, obtained feedback, and made necessary adjustments for approval.
- Final Delivery: Delivered the final 2D and 3D floor plans with detailed specifications, ensuring all client requirements were met.
Solution
The final solution delivered a comprehensive floor plan that aligned with the client’s vision and specifications. Key features included:
- Customized Deluxe Flooring: Integrated premium flooring materials as requested by the client.
- Furniture Layout Optimization: Arranged furniture to maximize space utilization while maintaining visual appeal.
- High-Quality 2D and 3D Visuals: Provided clear and precise floor plans that could be easily understood and utilized for further development.
- Client-Centric Adjustments: Made iterative changes based on client feedback, ensuring a design that fully met their expectations.
Results
Client Satisfaction: The client was pleased with the final design, which perfectly captured their vision for the residential space.
Enhanced Usability: The floor plan offered a functional layout that was easy to navigate and aesthetically pleasing.
Accurate 2D and 3D Plans: Delivered plans provided the necessary details for construction and interior setup.




Tools Used
Floorplanner.com: Main platform used for developing and customizing the 2D and 3D floor plans.
Project Name: Deluxe Furniture Floor Plan
Start Date:
15.03.2024
Project Duration:
24 Hrs.
Location:
Nederland
Share Project: