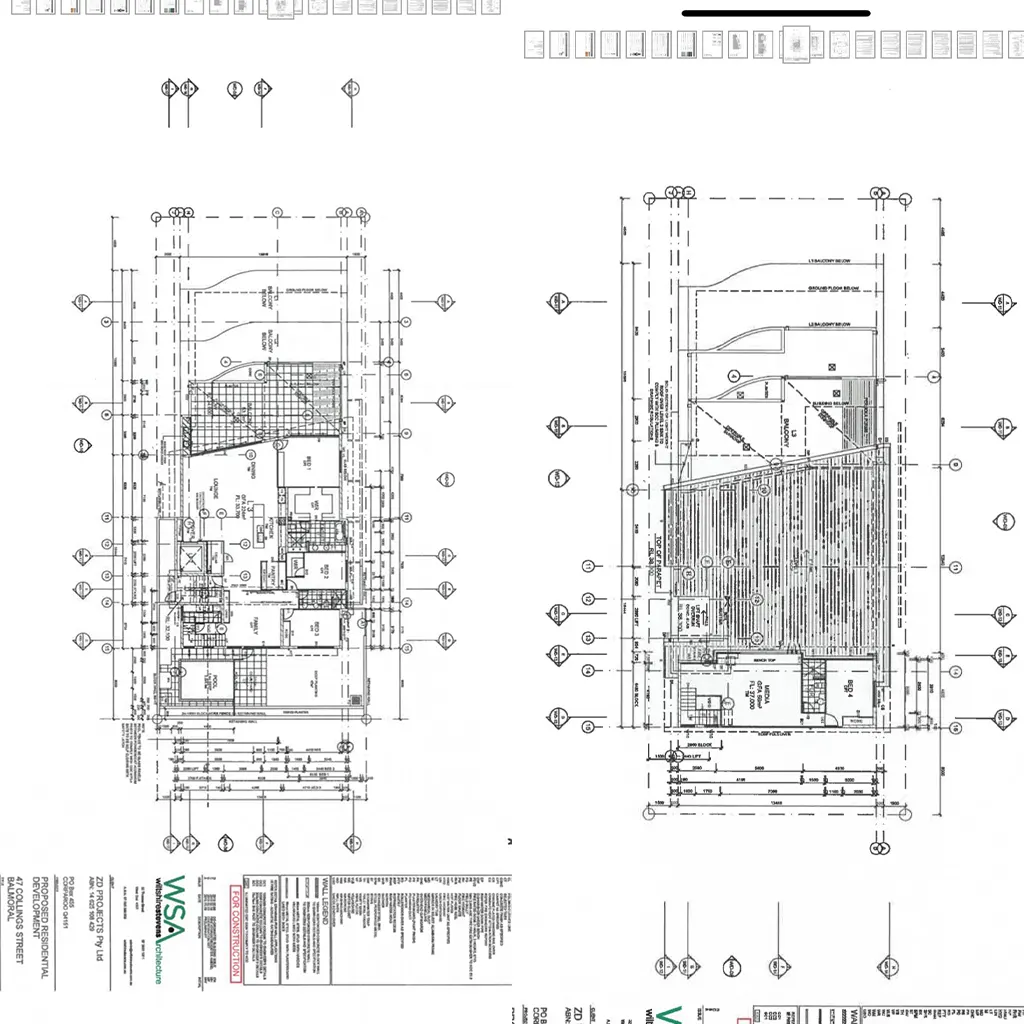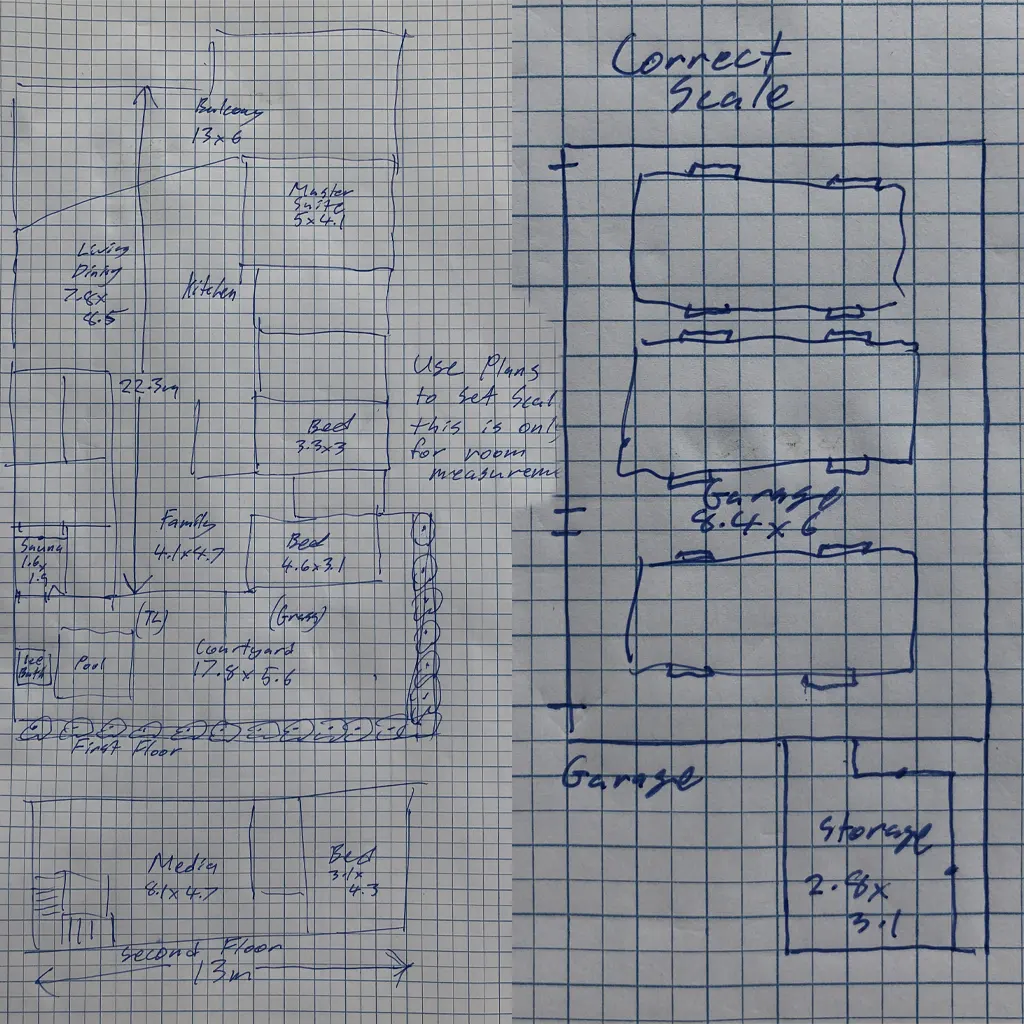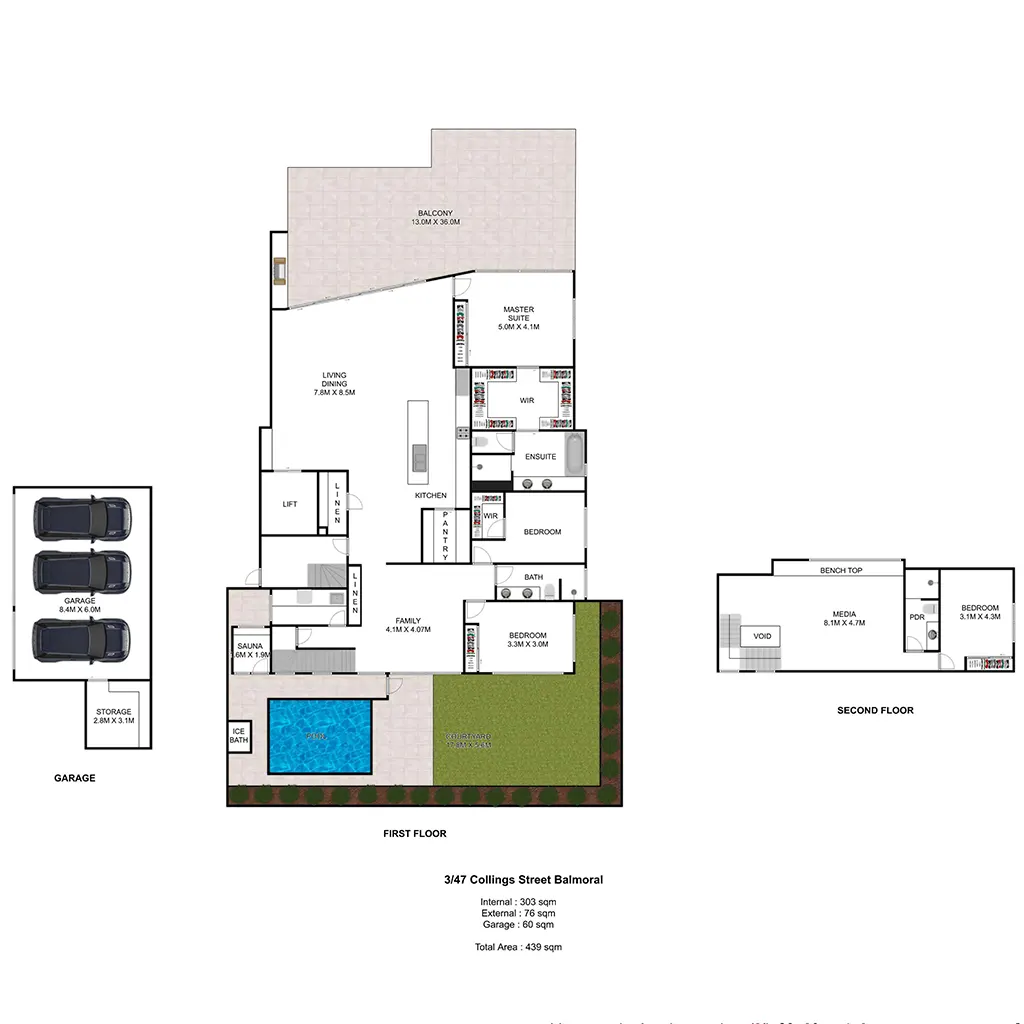

Residential Architecture
Real Estate Floor Plan Redesign Project Workflow
This project involved redesigning a real estate floor plan based on an architect’s layout, enhancing accuracy and scale. By carefully following the measurements and drawings provided by the client, we created a clear, accurate floor plan suited for real estate presentation and planning.
Review Client Plans and Reference Drawings
- Carefully examine the architect’s plans provided by the client.
- Identify missing details and sections, such as the garage, and confirm areas where the client’s reference drawings need adjustments.
Establish the Scale:
- Set an accurate scale for the floor plan using the client’s version as a guide, with measurements provided for living areas.
- Ensure consistency across all areas, matching the client’s intended proportions and dimensions.
Redesign the Living Areas
- Use the client’s drawing of the living areas for room measurements only, as the drawing is not to scale.
- Transfer these measurements to create an accurate, scaled layout of the living spaces within the redesigned floor plan.
Incorporate the Garage Drawing
- Refer to the garage drawing provided by the client, which is to scale.
- Integrate this accurately scaled garage into the final floor plan, ensuring seamless alignment with the rest of the property layout.
Focus on Key Upper-Level Sections
- Limit the upper level to only the media and bedroom areas, as requested by the client.
- Render these specific sections in detail, excluding unnecessary areas to maintain clarity and precision in the final output.
Final Review and Adjustments
- Limit the upper level to only the media and bedroom areas, as requested by the client.
- Render these specific sections in detail, excluding unnecessary areas to maintain clarity and precision in the final output.
Outcome
This project flow guarantees a high-quality, accurate floor plan redesign, tailored to meet real estate standards and client requirements. Each step is designed to uphold precision and professionalism in floor plan presentation.
Before

After

Tools Used
Floorplanner.com: Main platform used for developing and customizing the 2D and 3D floor plans.
Real Estate Floor Plan Redesign Project
Start Date:
13.04.2021
Project Duration:
24 Hrs.
Location:
47 Collings St, Australia
Share Project: