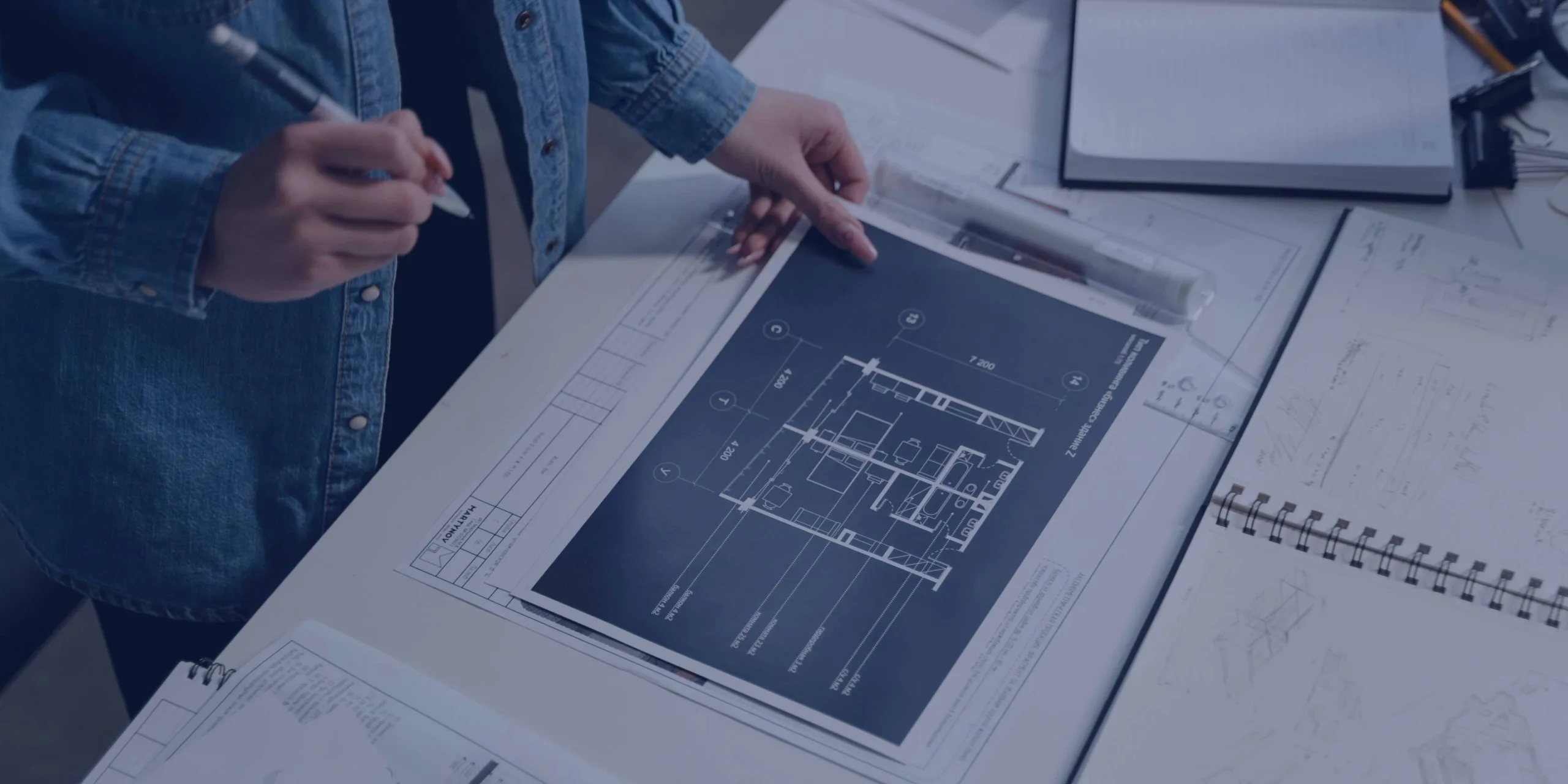Floor Plan Designer

Floor Plan Designer Job Description
We are looking for a Junior Floor Plan Designer with a diploma/bachelor in architecture. This role is perfect for someone who loves architectural design and wants to grow their career in a professional and supportive environment.
Key Responsibilities:
- Create accurate 2D and 3D floor plans.
- Work with the design team to ensure quality and consistency in all projects.
- Use industry-standard software to create high-quality designs.
- Review and understand architectural drawings and sketches.
- Participate in team meetings and help with project planning.
- Assist in client presentations and project reviews.
Job Specification:
- Education Level: Diploma or Bachelor’s
- Experience: Less than or equal to 1 year
Professional Skill Required:
Team Management, Work Under Pressure, Work Ethics, Google Sketch UP, AutoCad, Communication
Other Specification
- Diploma or Bachelor’s degree in Architecture or a related field.
- Proficiency in CAD software (like AutoCAD and SketchUp).
- Strong attention to detail and good design sense.
- Good communication and teamwork skills.
- Ability to work quickly and meet deadlines.
- Any prior internship or work experience in architectural design is a plus.
Benefits:
- Guaranteed full-time job after completing the probation period.
- Hands-on experience with real projects.
- Opportunity to work with an experienced and talented team.
- Professional growth in the real estate industry.
- Competitive salary and benefits.