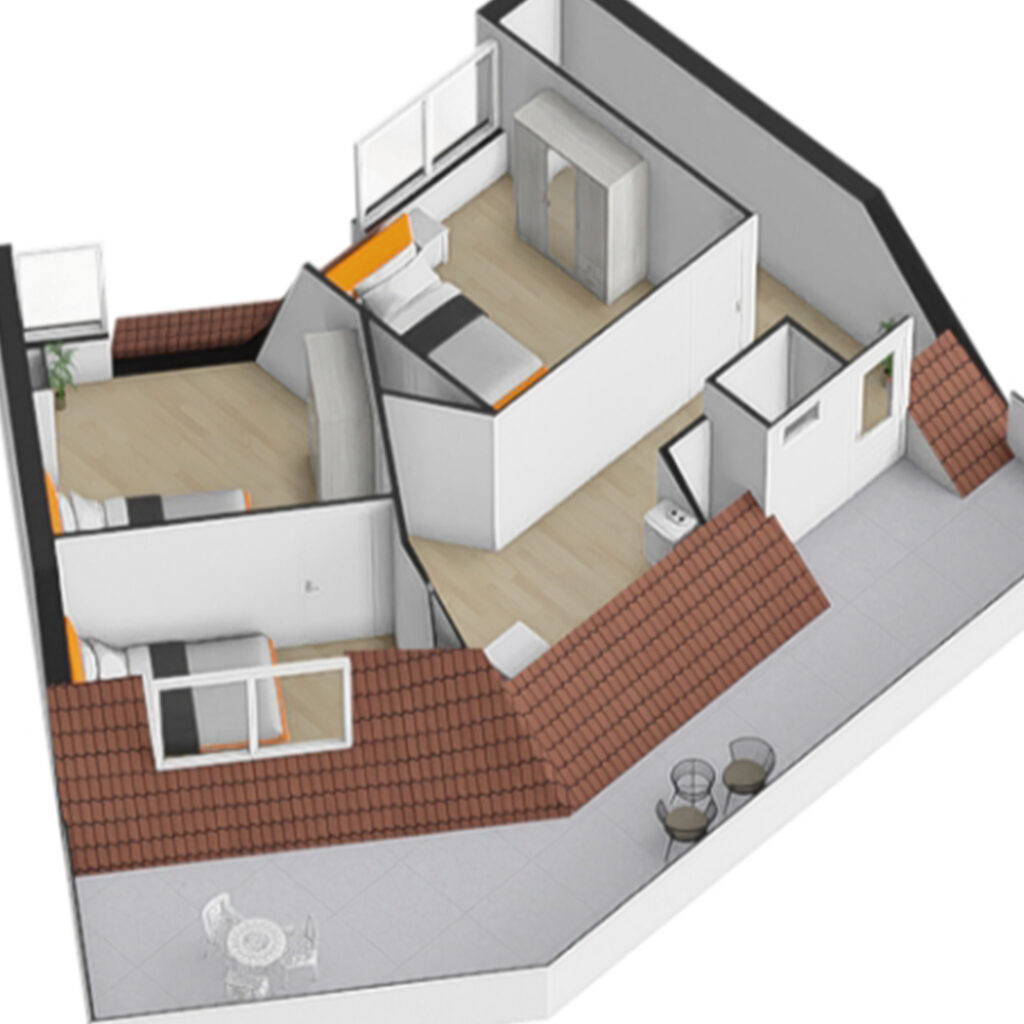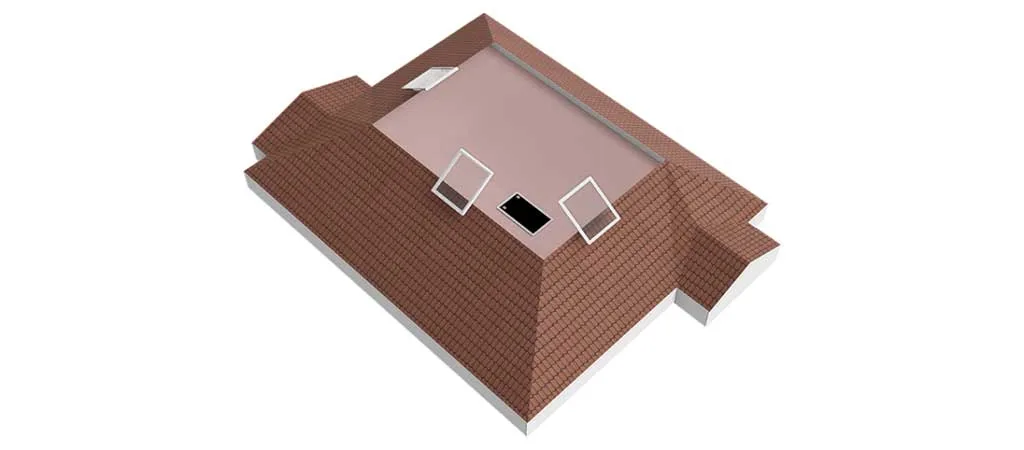What Does “SL” Mean on a Floor Plan?
You might notice various symbols and abbreviations when looking at a floor plan. One common abbreviation is “SL,” which stands for “Slope Line.” Understanding the importance of a slope line can help you read and interpret floor plans more effectively.
What is a Slope Line?
A slope line on a floor plan indicates the direction and angle of a slope in the area. It shows where the ground or floor is not level, highlighting inclines or declines. This information is essential for architects, builders, and homeowners as it affects the design and functionality of a building.
Why is the Slope Line Important?
- Design Considerations: Knowing where slopes are can influence a building’s design. By understanding how slopes affect an area’s flow and use, architects can plan spaces more efficiently.
- Construction Planning: Builders must know slopes to ensure proper construction methods. Slopes can impact a structure’s stability, so it’s crucial to account for them during the building process.
- Drainage and Water Flow: Slopes affect how water moves around a property. A well-planned slope can help with drainage, preventing water from pooling or causing damage to a building and ensuring the safety and longevity of your structure.
- Landscaping: Understanding the slopes in a landscape can guide the placement of plants, pathways, and other features. It plays a vital role in creating a more visually appealing and functional outdoor space, inspiring your creativity in design and layout.

How to Read a Slope Line
On a floor plan, a slope line is often represented by a line with arrows or numbers indicating the direction and degree of the slope. Here’s how to read it:
- Directions: Arrows on the line show the way the hill goes, telling you where the higher and lower parts of the land or floor are.
- Degree: Sometimes, numbers indicate how steep the mountain is. This helps in understanding how much the land or floor tilts.
Conclusion
Understanding what “SL” means on a floor plan and recognizing slope lines can help you better understand how a building interacts with its environment. Knowing about slope lines is valuable whether you’re working on a new construction project or trying to understand your property better. It empowers you to ensure your space is designed for beauty and practicality, enhancing your overall experience.
