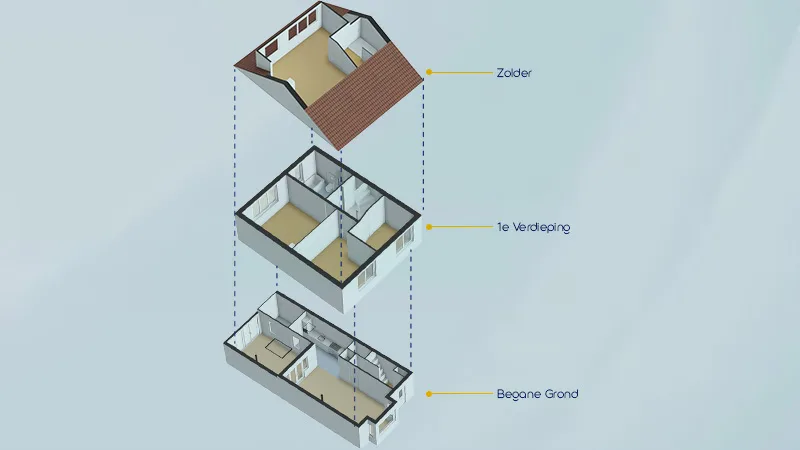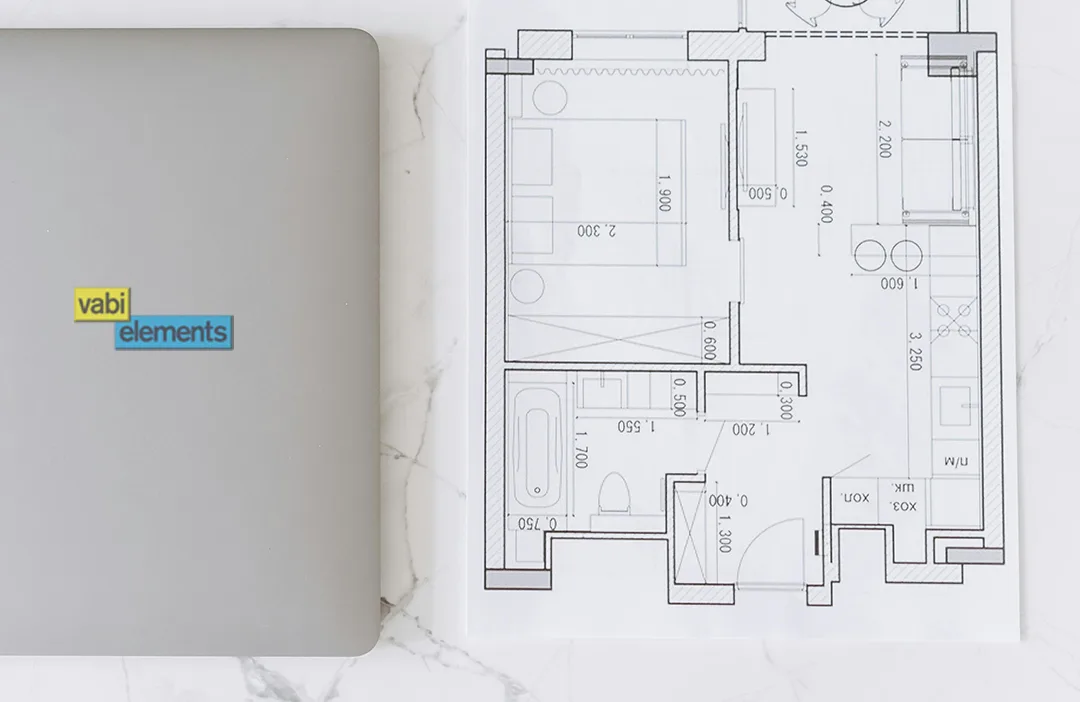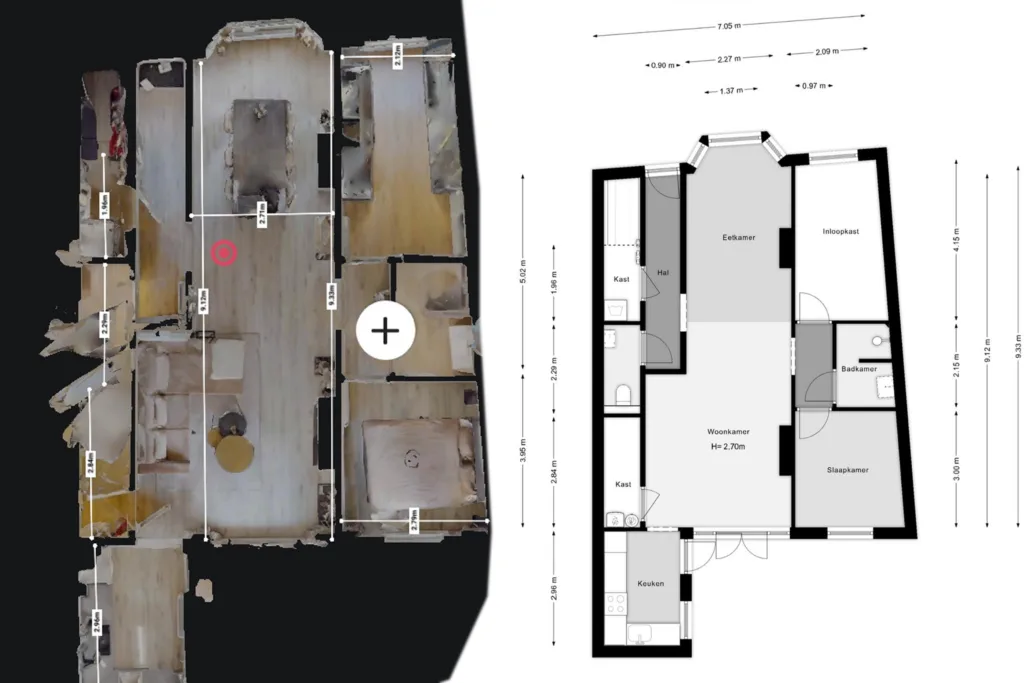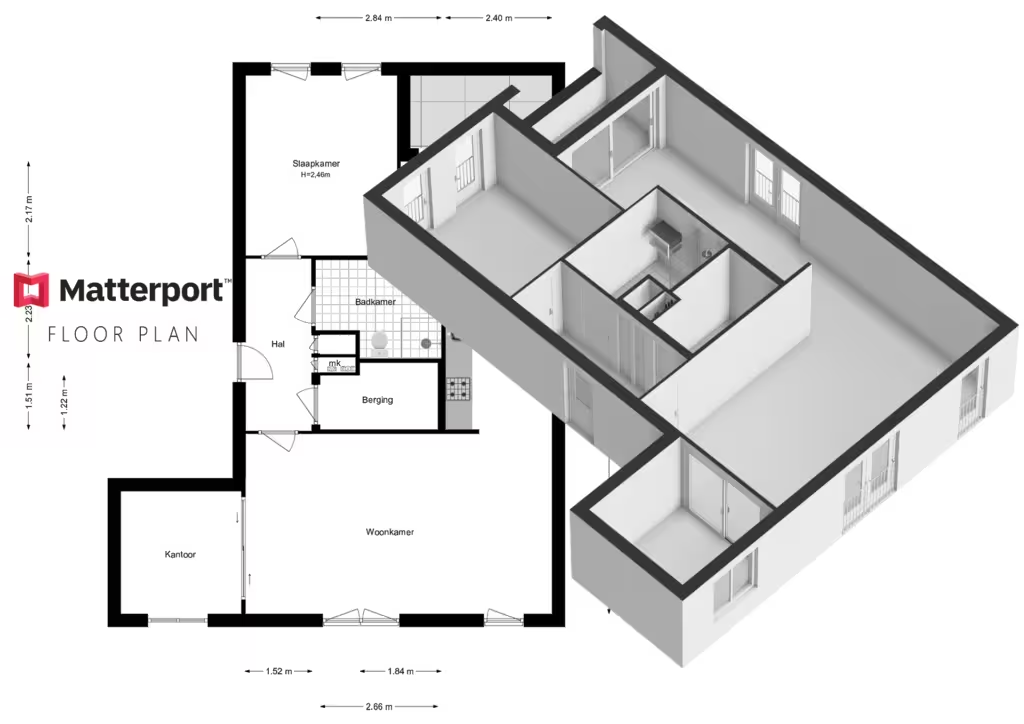What Is a Floor Plan? 7 Key Insights You Need to Know
Introduction
A floor plan is more than just a sketch of walls and doors. It’s a scaled diagram that shows how spaces connect, how furniture might fit, and how people move through a home or building. Whether we’re buying, designing, or just daydreaming about our “someday house,” understanding floor plans helps us see beyond photos or staged rooms and focus on function.
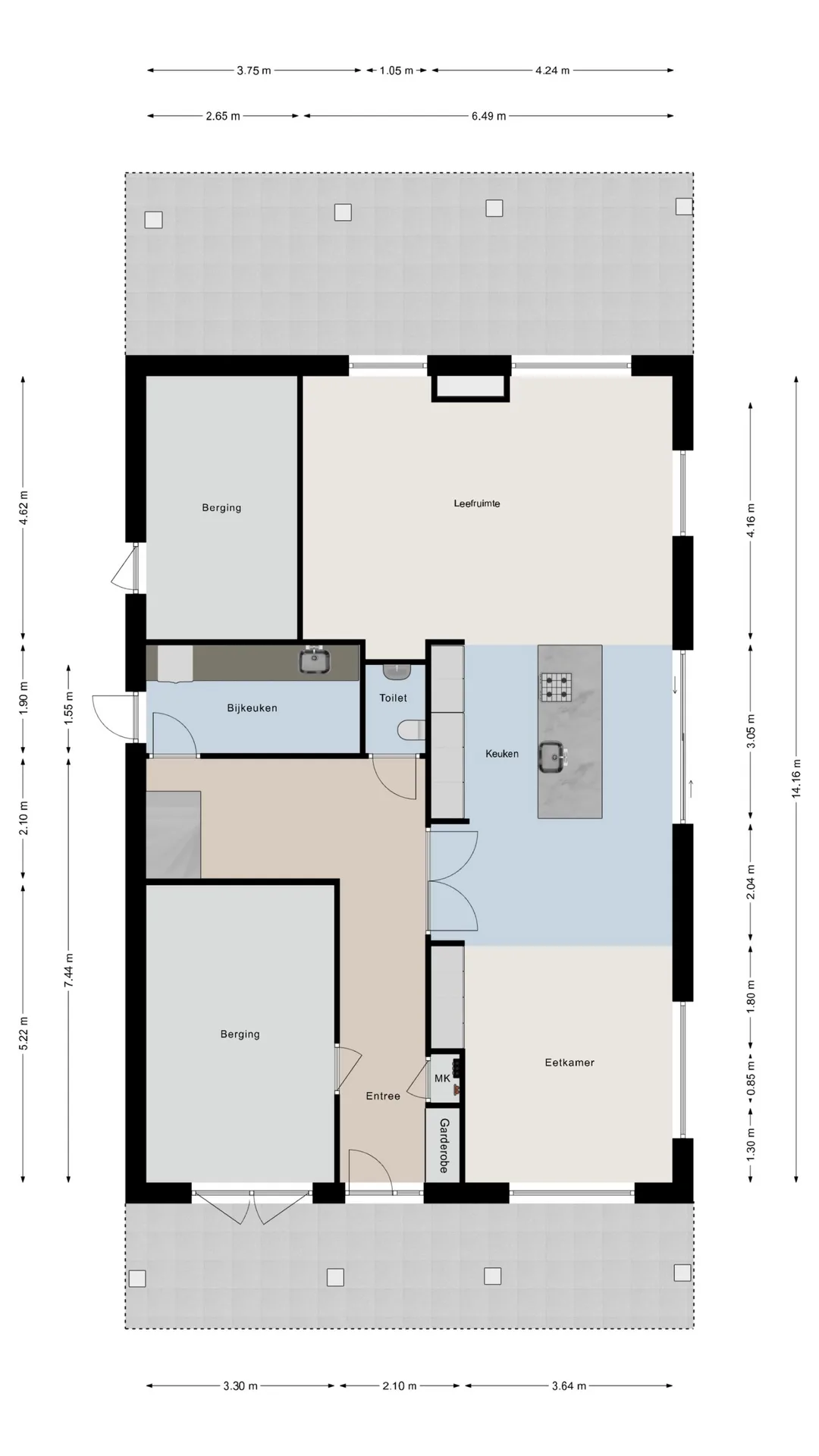
What Is a Floor Plan?
A floor plan is a two-dimensional drawing that shows the layout of rooms, walls, doors, and windows from a top-down perspective. It’s a blueprint of how space is divided and organized. Most plans include measurements, labels, and sometimes furniture arrangements to give a clear idea of scale.
Architecten, ontwerpers en vastgoedprofessionals gebruiken plattegronden als essentiële hulpmiddelen. For homebuyers, it’s often the first visual step in imagining daily life in a new property. Without a floor plan, it’s harder to picture whether a sofa fits, how the kitchen connects to the living room, or if there’s enough storage space.
Why Floor Plans Matter in Real Estate
Photos can be deceiving, but floor plans reveal structure and flow. According to real estate studies, listings with detailed floor plans attract more attention because they help buyers visualize how the home will function. Instead of guessing, people can compare layouts side by side.
For sellers, including a floor plan adds credibility and transparency. It allows buyers to assess proportions before visiting, making showings more meaningful and reducing wasted time. For designers, it becomes the foundation for renovation or remodeling decisions.
7 Things About Floor Plans We Often Overlook
Floor plans are simple on paper, but the details can reveal a lot. Here are seven overlooked aspects:
- Ceiling height isn’t always visible, but it affects how spacious a room feels.
- Window placement impacts natural light more than square footage does.
- Hallways can take up surprising amounts of space in a layout.
- Open floor plans look modern, but noise and privacy can become issues.
- Closets are rarely highlighted but can determine if storage works long-term.
- Stair placement often defines traffic flow in multi-level homes.
- Proportions matter — a “large” room on paper may feel cramped in reality if shaped awkwardly.
Scattered Thoughts / Key Insights
- A well-drawn floor plan is like a map of daily life — it shows where mornings start and evenings end.
- Even small differences in layout can change how livable a space feels.
- We tend to underestimate how furniture interacts with walls, windows, and pathways.
- Digital 3D walkthroughs are helpful, but the simplicity of a 2D floor plan often makes things clearer.
FAQs
What is the main purpose of a floor plan?
Its purpose is to show how space is organized and how people move through it. It provides clarity before construction or purchase.
Are floor plans always accurate?
Not always. They show intent and scale, but details like wall thickness, ceiling height, or built-in furniture may differ.
Can I design my own floor plan?
Yes. Free and professional software exists for homeowners to experiment with layouts, but architects refine them for building standards.
Why are floor plans important in buying a home?
They let buyers compare layouts, see room proportions, and visualize how daily routines might fit before even visiting the property.
What is the difference between a floor plan and a blueprint?
A floor plan is a simplified drawing showing layout, while a blueprint includes technical details like materials, wiring, and structural notes.
Do all property listings include floor plans?
No. While increasingly common, some listings only use photos, leaving buyers to guess about layout and proportions.
Tables: Comparing Floor Plan Types
| Floor Plan Type | Key Feature | Best For |
|---|---|---|
| Open Floor Plan | Minimal walls, open sightlines | Modern homes, entertaining |
| Traditional Floor Plan | Separate, enclosed rooms | Privacy, noise reduction |
| Split-Level Floor Plan | Multiple levels, staggered | Maximizing space on smaller lots |
| Studio Floor Plan | Single open living area | Compact, urban living |
Gallery: Examples of Floor Plans : (Concept floor plan, traditional floor plan layout, and split-level floor plan)
Conclusion / Final Words
Floor plans are the backbone of space planning, real estate, and design. They give us the language to compare, imagine, and make informed decisions. Whether we’re building, buying, or simply curious about architecture, understanding what a floor plan is helps us see more than walls — it helps us see possibilities.
5 Powerful Benefits of Funda Plattegrond 5 Reasons Clients Love Artist Impressions
