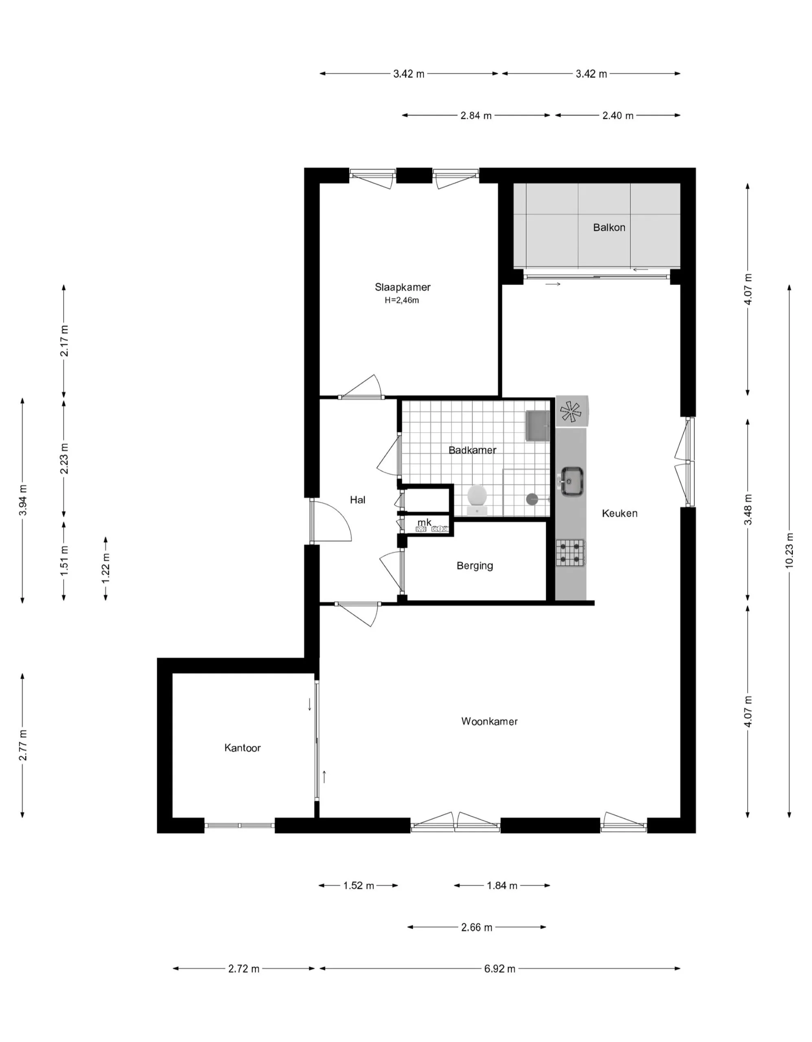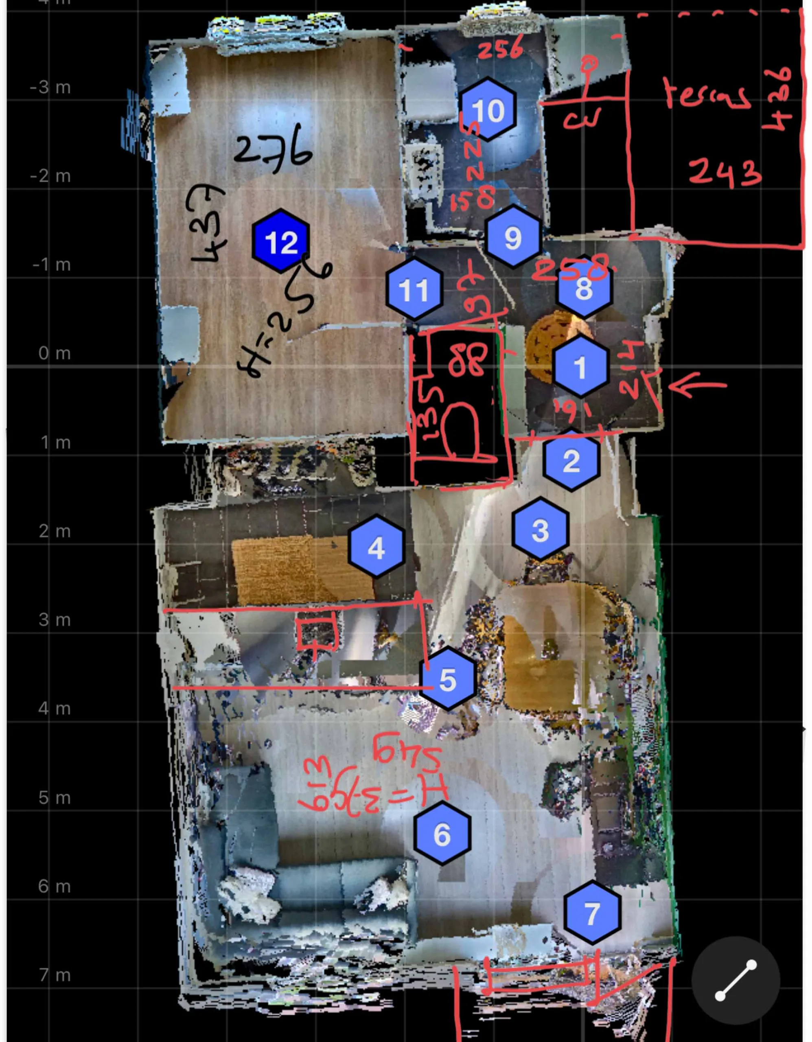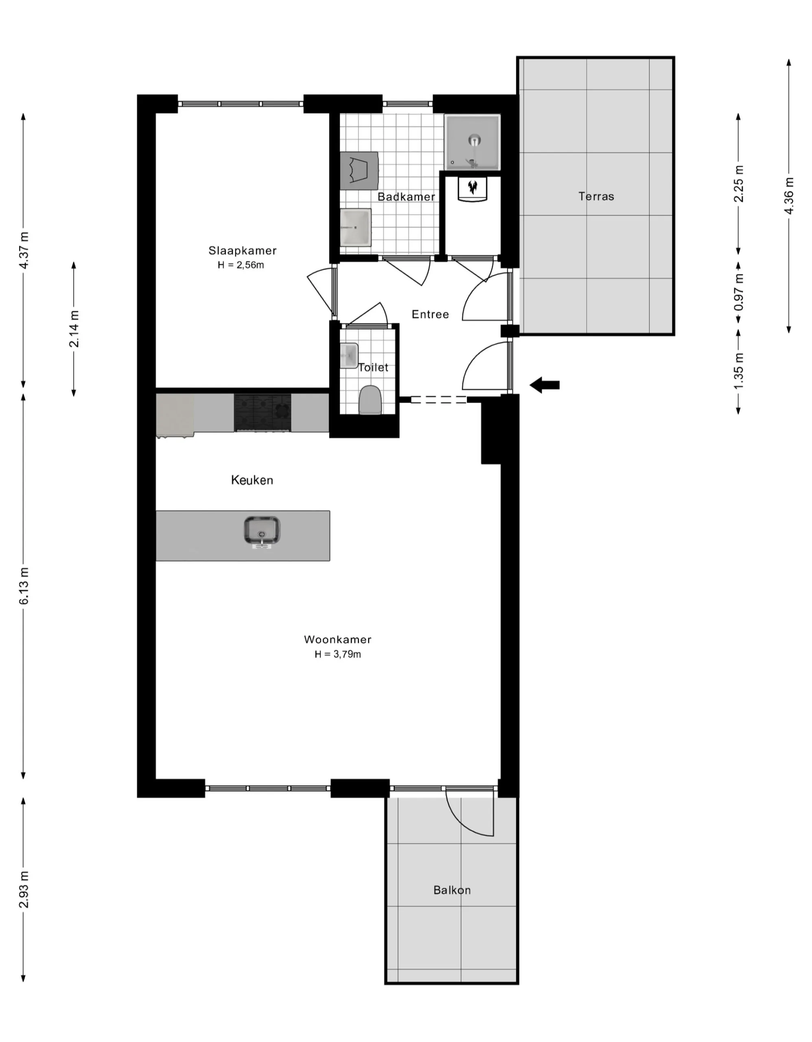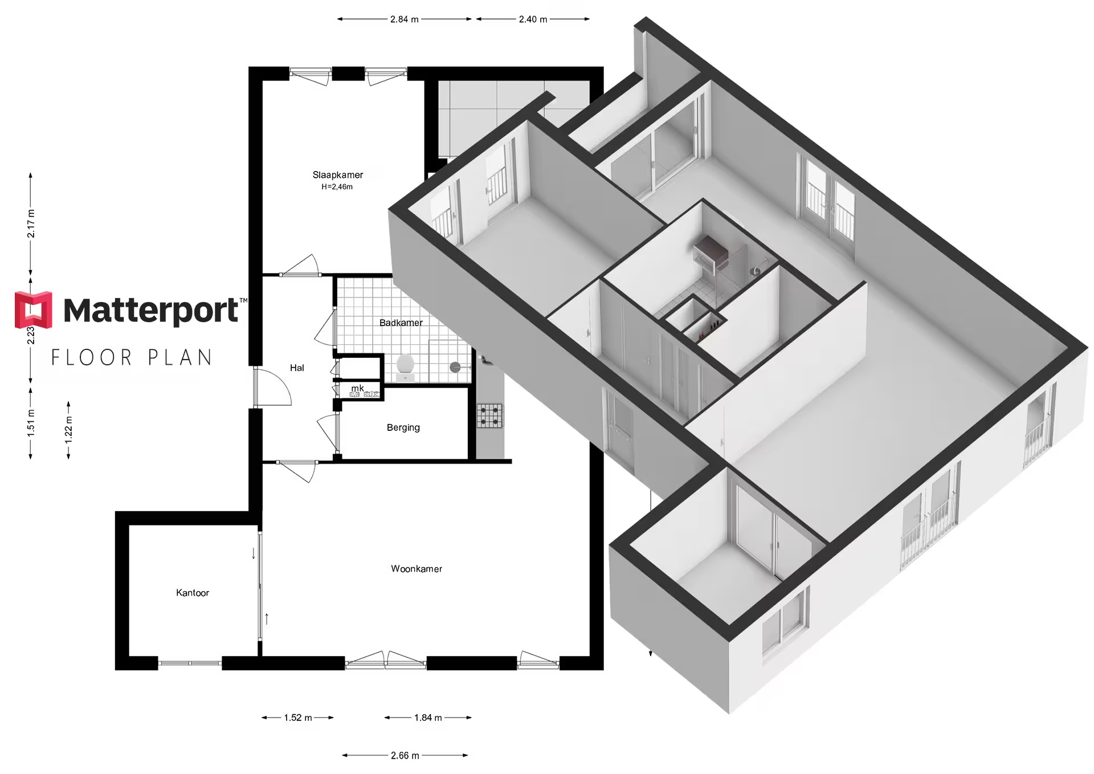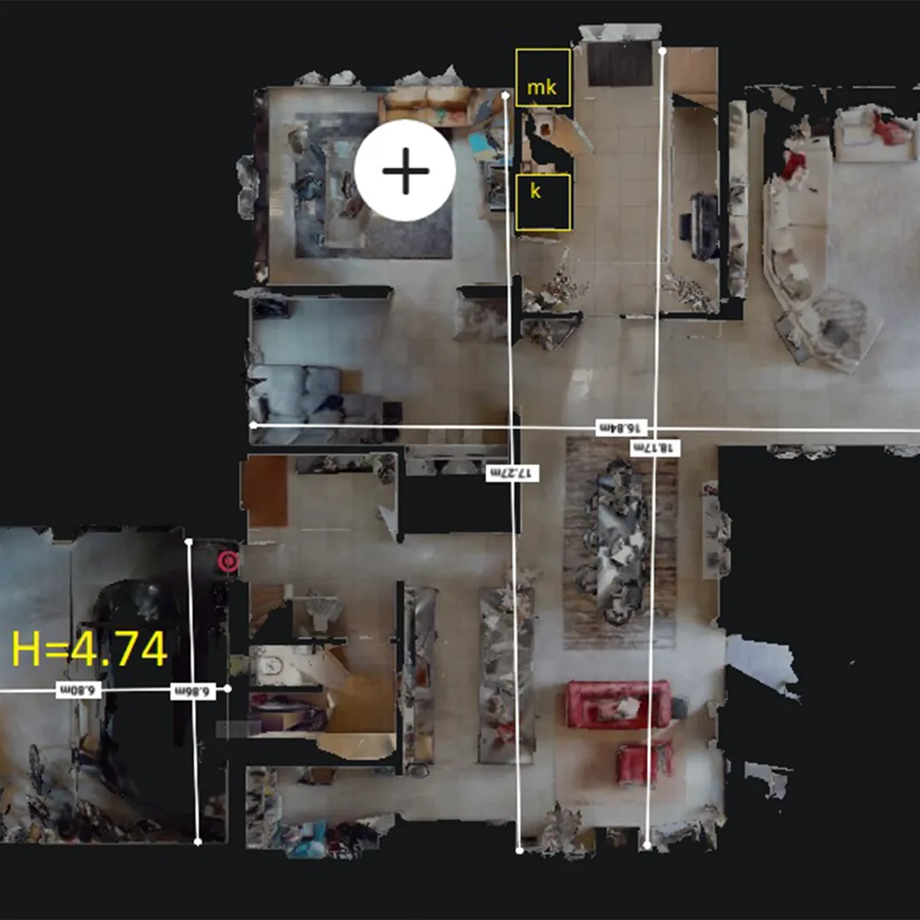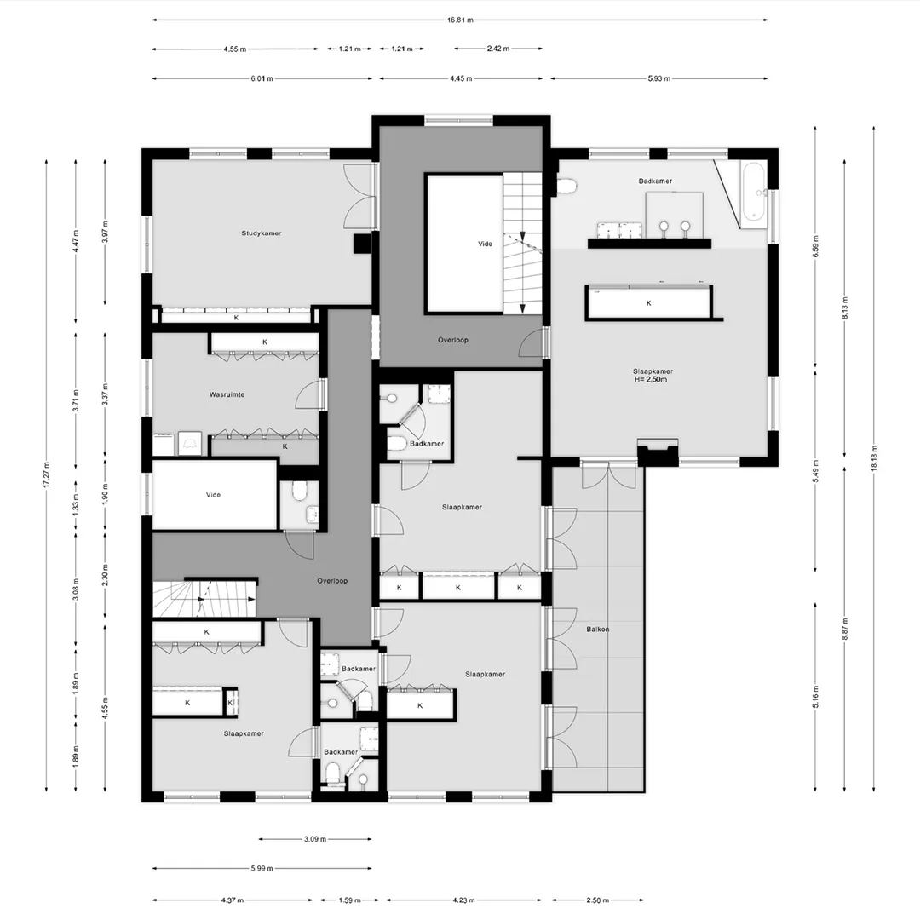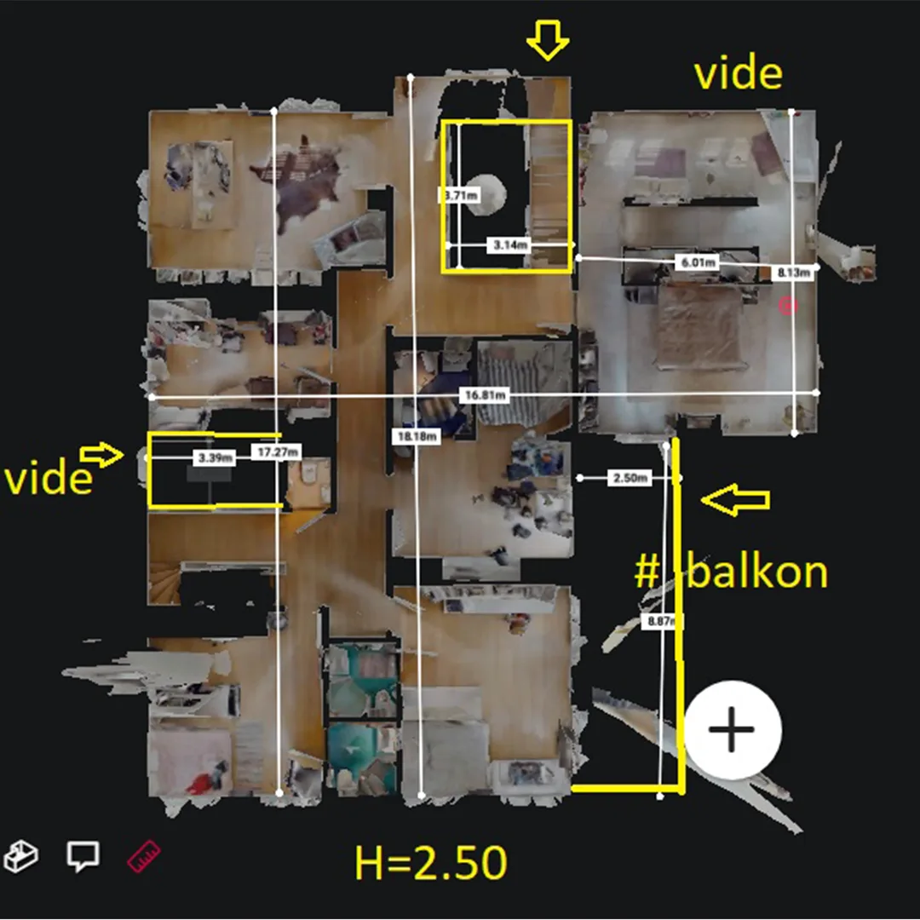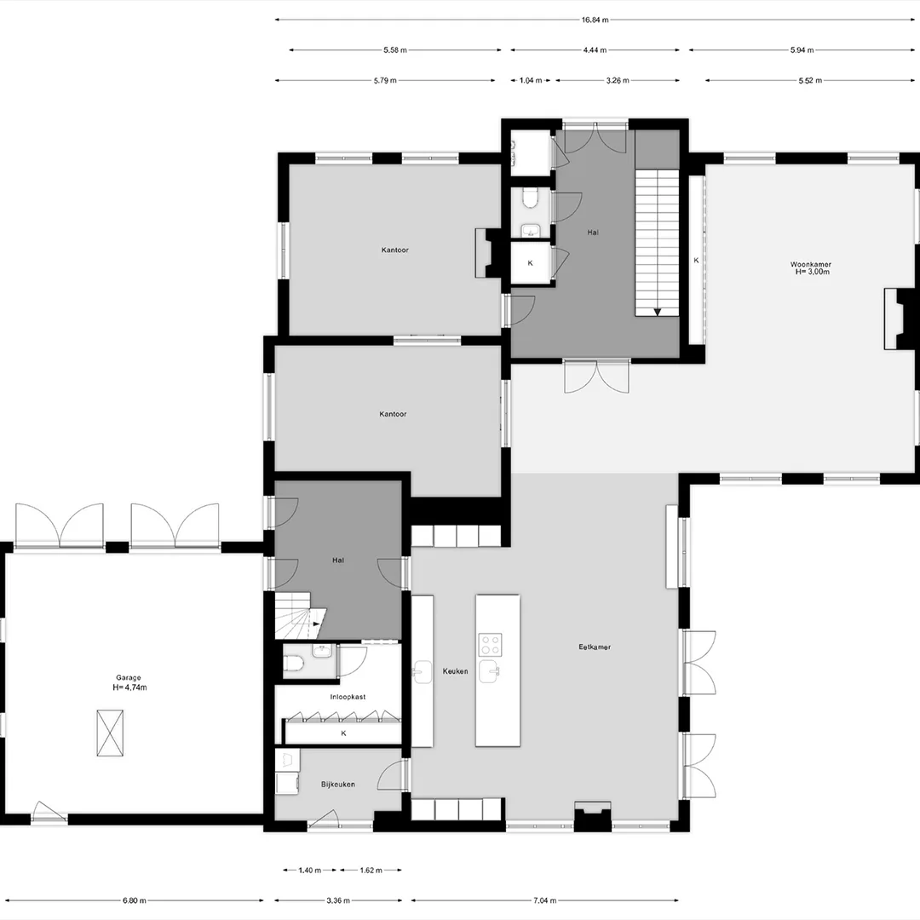Our Process
Understand the Requirement
Plan & Start Work
Review & Revise
Deliver Final Output
Trusted by Dutch real estate professionals
Matterport Floor Plans are increasingly popular across the Netherlands. Realtors in Amsterdam, The Hague, and Rotterdam rely on them to make listings stand out on Funda.
Whether you’re marketing an apartment, office space, or family home, clear and accurate floor plans increase buyer trust and reduce unnecessary viewings.
FAQ
Frequently Asked Questions
Find answers to common questions about our real estate services.
The timeline for our floor plan design process depends on the complexity of the project. Simple floor plans can be completed within a week, while more complex projects may require additional time. Our team will provide a precise estimate of the expected timeline during the initial consultation.
The cost of our floor plan design service depends on factors such as the size and complexity of the project. We offer competitive pricing tailored to your specific needs. Do Feel free to contact us directly for a personalized quote based on your requirements. We’re here to help you and provide pricing tailored to your project. Don’t hesitate to contact us today to discuss your floor plan design needs and create a functional and visually appealing space.
A floor plan is essential for real estate property marketing because it provides potential buyers with a clear and detailed layout of the property. It helps them visualize the space, understand the flow between rooms, and see how their furniture might fit. This visual aid can significantly enhance the attractiveness of a property, making it easier for buyers to imagine themselves living there and increasing the likelihood of a sale.
Normally 12–24 hours for 2D/3D floor plans, BBMI | NEN2580 reports, it depends on the project size.
You need to send us the site measurements, scanned sketches, or digital files. We redraw the plans based on the data you provide.
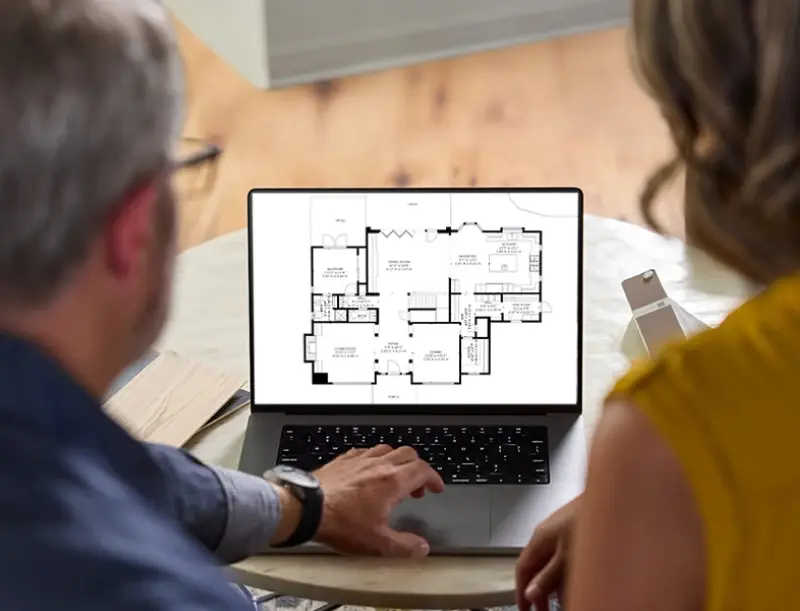
Get Started
Latest News and Updates in Real Estate Design
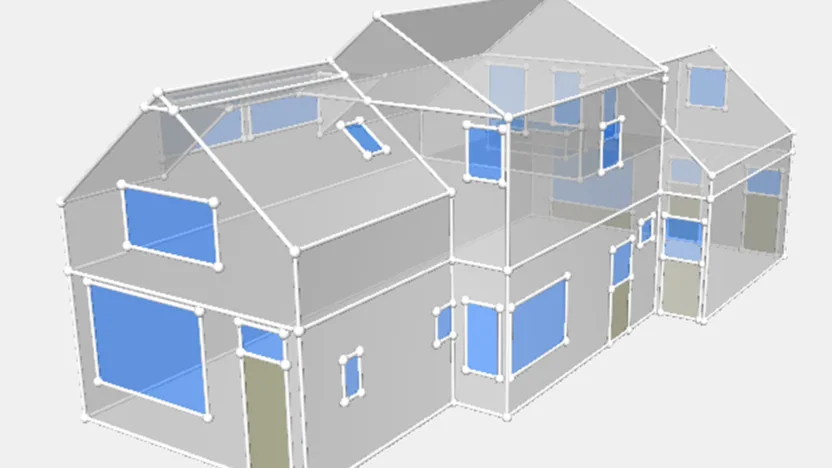
Easy Vabi Energy Labels Modeling
Introduction Preparing accurate Vabi Energy Labels models for energy analysis can be challenging without the…
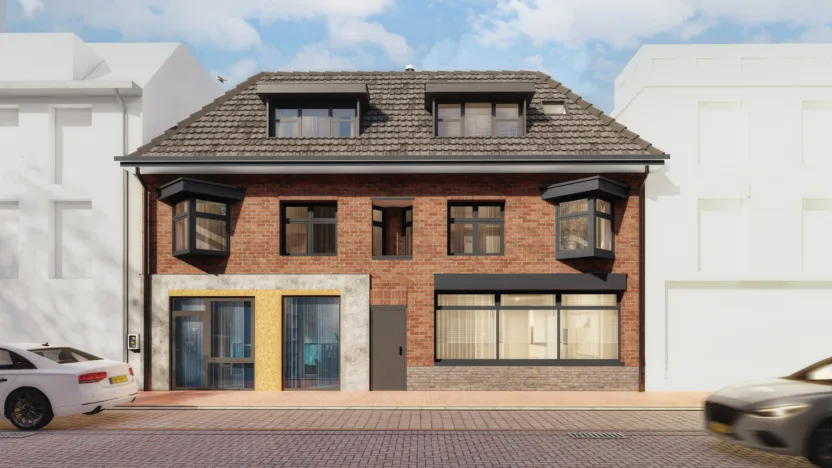
What Is an Artist Impression?
What Is an Artist Impression? 7 Key Facts You Should Know Introduction When we encounter…
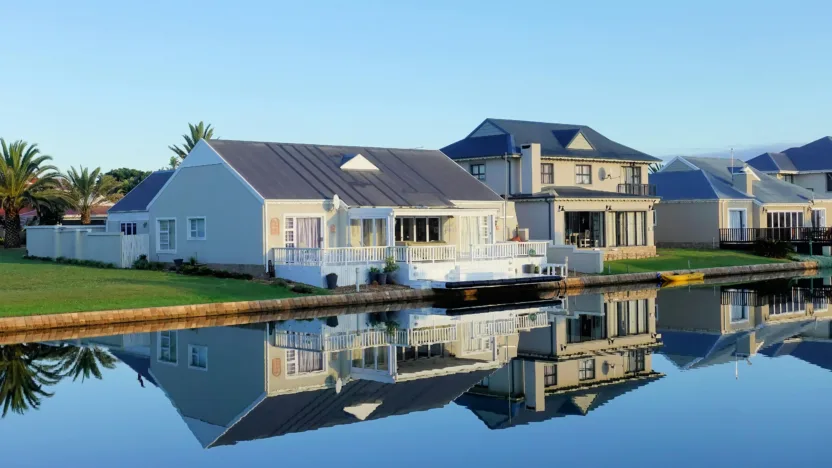
Top 5 Reasons Dutch Realtors Should Invest in Property Videos
Introduction Top 5 Reasons Dutch Realtors Should Invest in Property Videos is an essential guide…
Subscribe To Our Newsletter
Stay updated with the latest news and offers.
