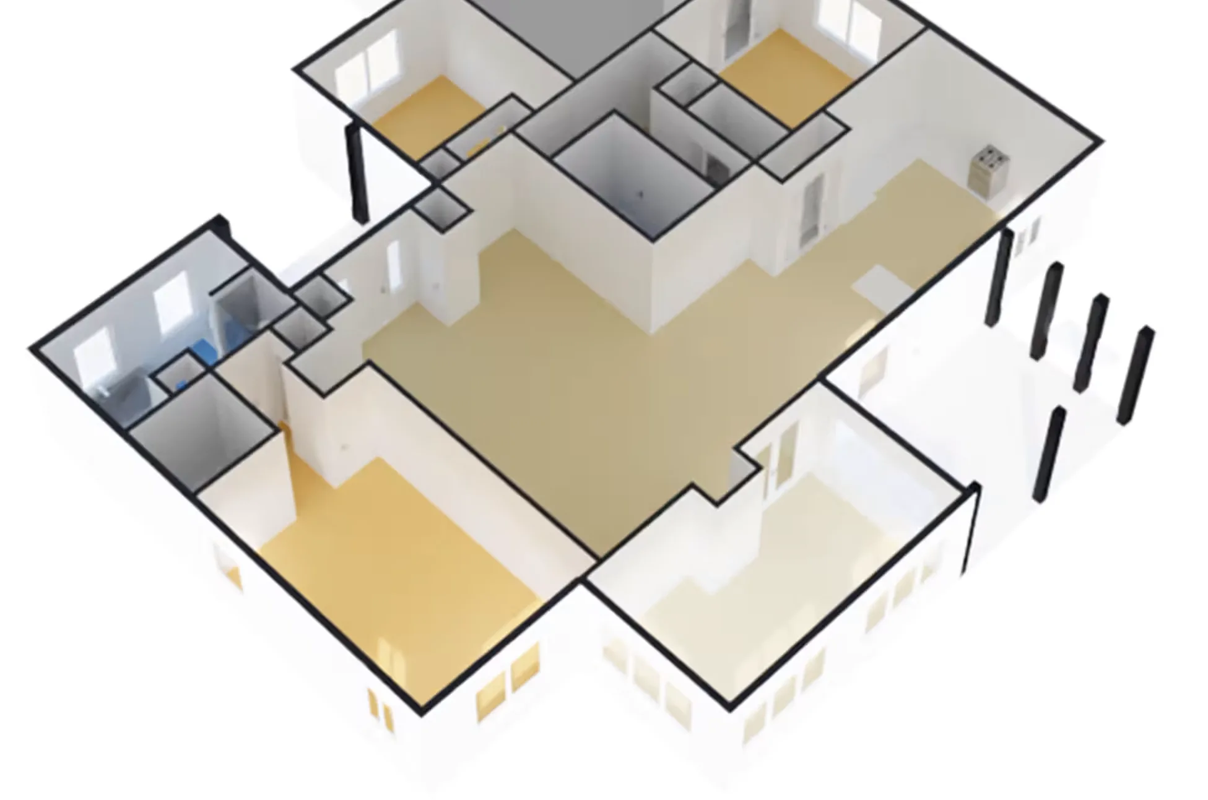
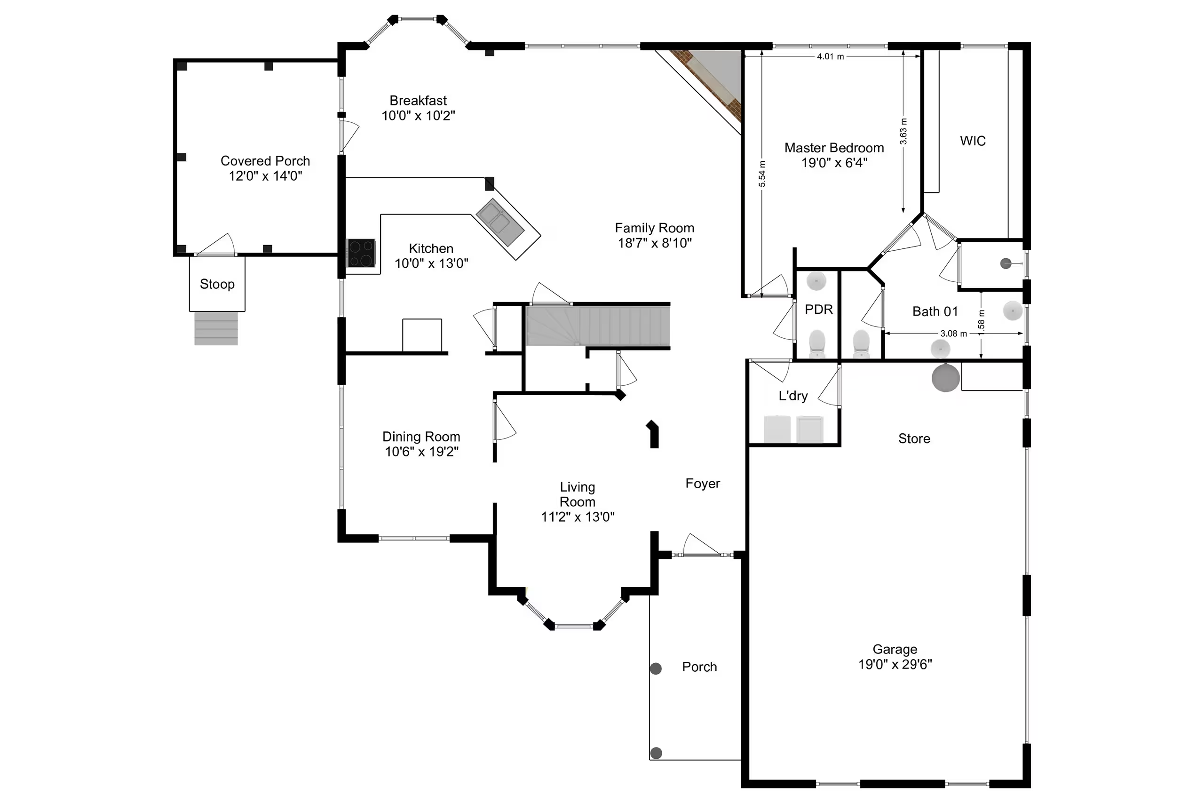
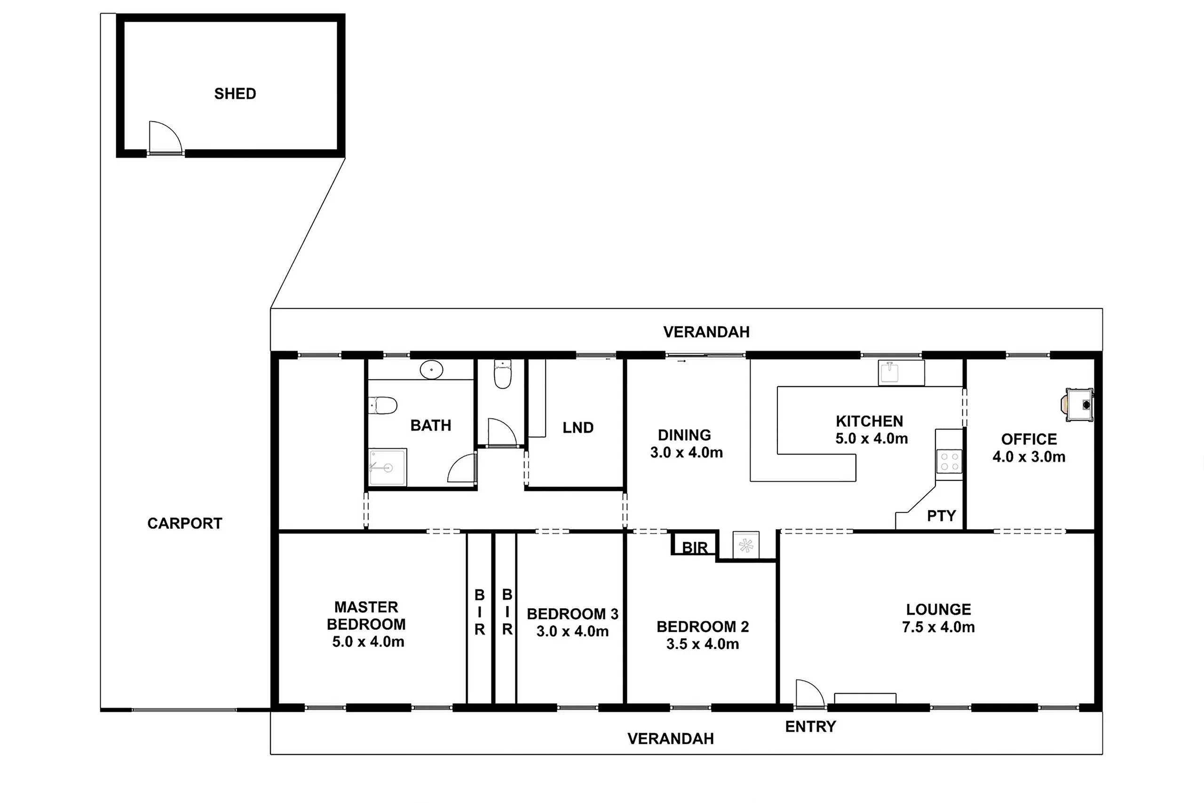
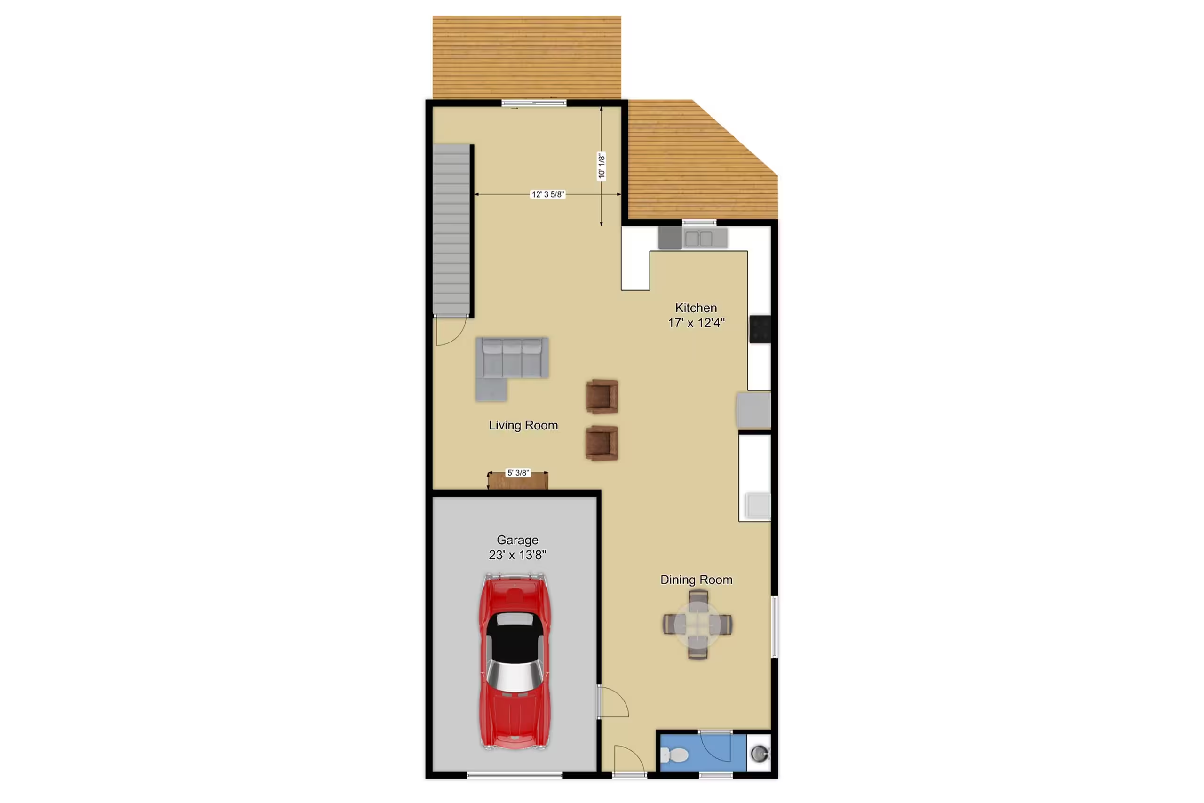
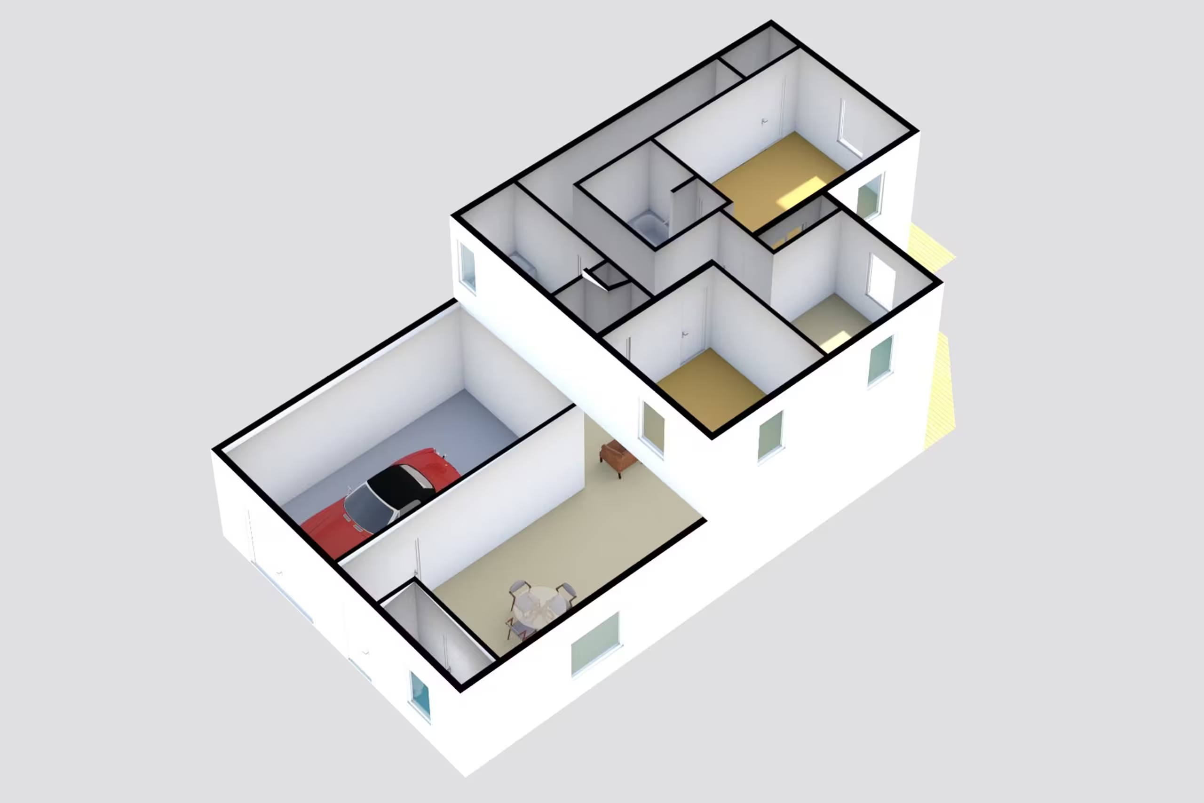
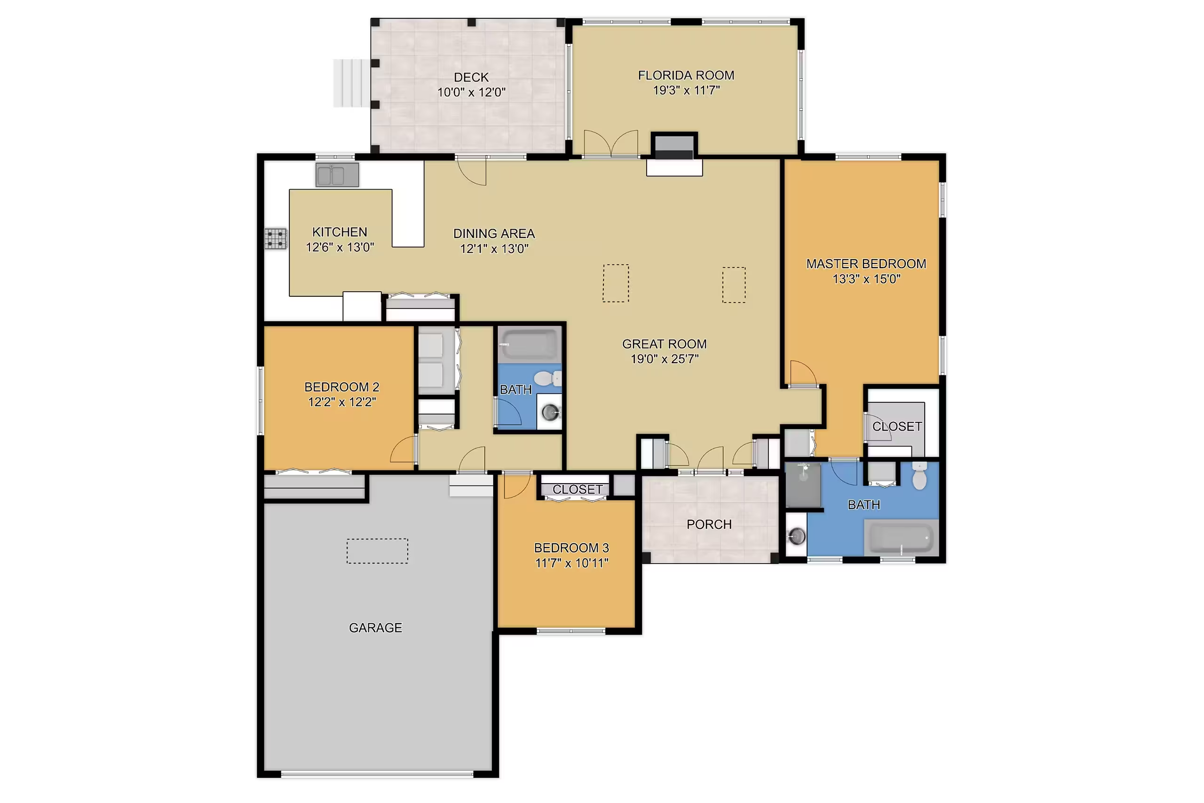
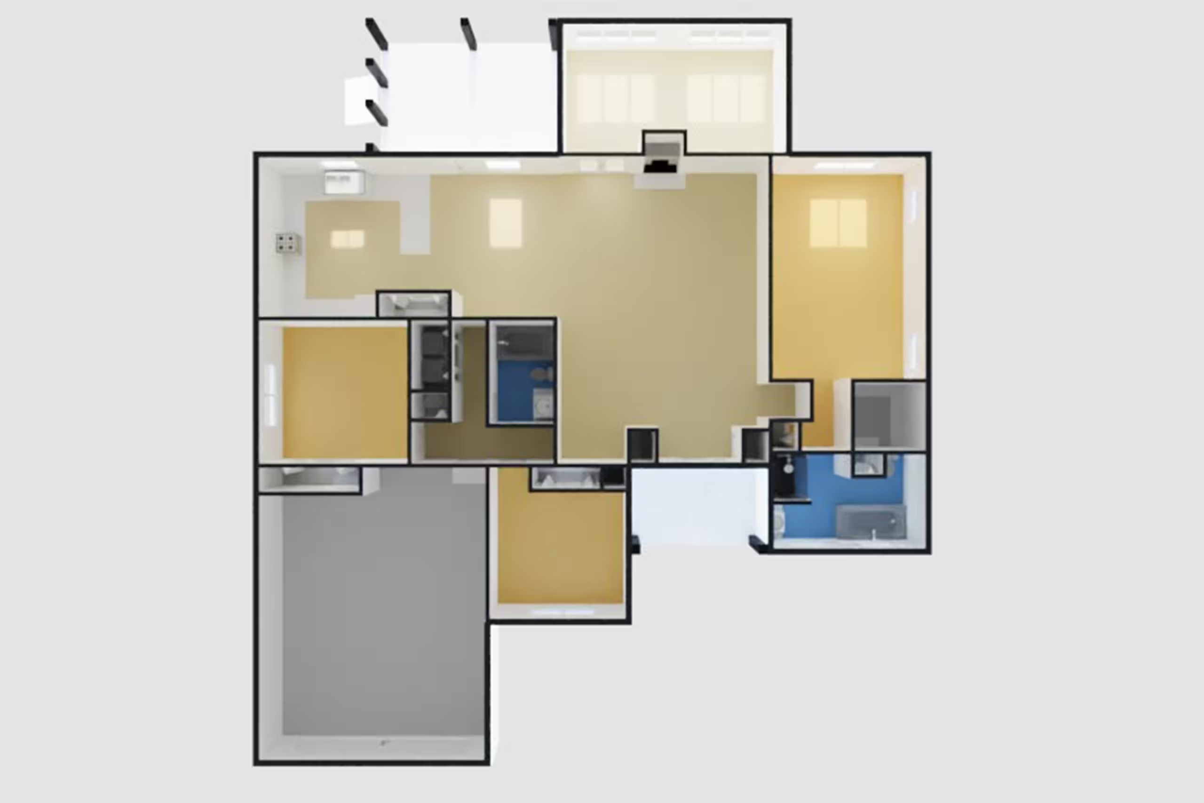
Our Process
Provide Your Existing Floor Plan
Supply the Measurements or Sketche
Submit a Leica or Matterport Scan
The Process
Deliver
Get Started
Latest News and Updates in Real Estate Design
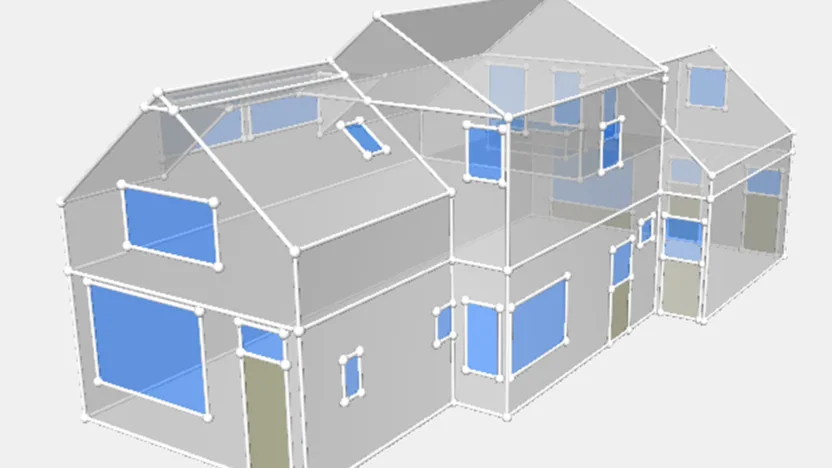
Easy Vabi Energy Labels Modeling
Introduction Preparing accurate Vabi Energy Labels models for energy analysis can be challenging without the…
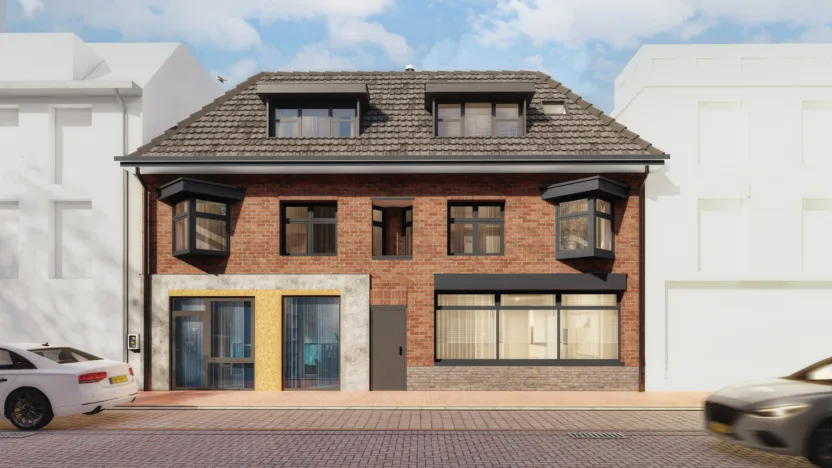
What Is an Artist Impression?
What Is an Artist Impression? 7 Key Facts You Should Know Introduction When we encounter…

Top 5 Reasons Dutch Realtors Should Invest in Property Videos
Introduction Top 5 Reasons Dutch Realtors Should Invest in Property Videos is an essential guide…
Subscribe To Our Newsletter
Stay updated with the latest news and offers.